Туалет в стиле кантри с паркетным полом среднего тона – фото дизайна интерьера
Сортировать:
Бюджет
Сортировать:Популярное за сегодня
21 - 40 из 442 фото
1 из 3
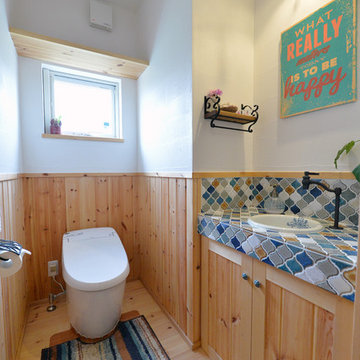
Стильный дизайн: туалет в стиле кантри с фасадами с утопленной филенкой, фасадами цвета дерева среднего тона, белыми стенами, паркетным полом среднего тона, накладной раковиной, столешницей из плитки и коричневым полом - последний тренд
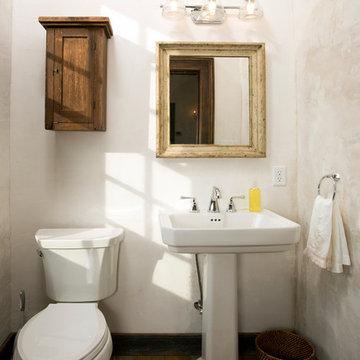
Complete restoration of historic plantation home in Middlesex Virginia.
На фото: маленький туалет в стиле кантри с раздельным унитазом, белыми стенами, паркетным полом среднего тона и раковиной с пьедесталом для на участке и в саду с
На фото: маленький туалет в стиле кантри с раздельным унитазом, белыми стенами, паркетным полом среднего тона и раковиной с пьедесталом для на участке и в саду с
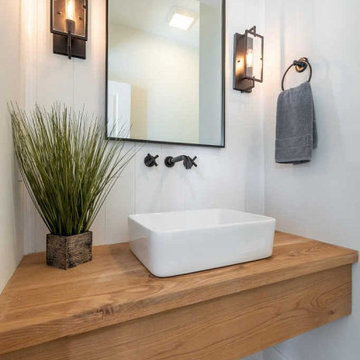
Свежая идея для дизайна: туалет среднего размера в стиле кантри с светлыми деревянными фасадами, серыми стенами, паркетным полом среднего тона, настольной раковиной, столешницей из дерева, подвесной тумбой и стенами из вагонки - отличное фото интерьера
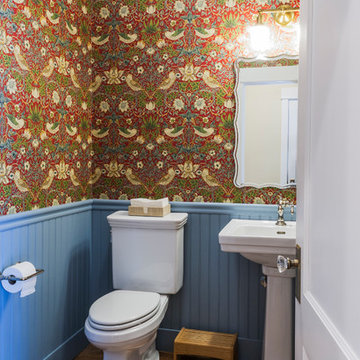
TAA moved the old powder room from a half level closer to the basement to be on the main floor near the kitchen. The bathroom style complements the farmhouse look and TAA assisted the client in evaluating and selecting the wallpaper.
Lynda Jeub - Photography
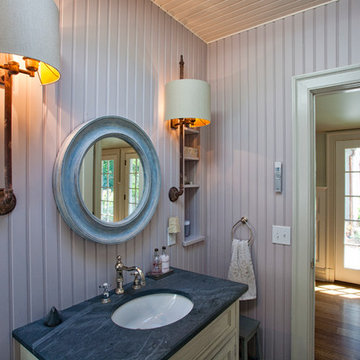
Doyle Coffin Architecture
+ Dan Lenore, Photographer
Идея дизайна: туалет среднего размера в стиле кантри с врезной раковиной, фасадами островного типа, бежевыми фасадами, столешницей из талькохлорита, серыми стенами, паркетным полом среднего тона и серой столешницей
Идея дизайна: туалет среднего размера в стиле кантри с врезной раковиной, фасадами островного типа, бежевыми фасадами, столешницей из талькохлорита, серыми стенами, паркетным полом среднего тона и серой столешницей
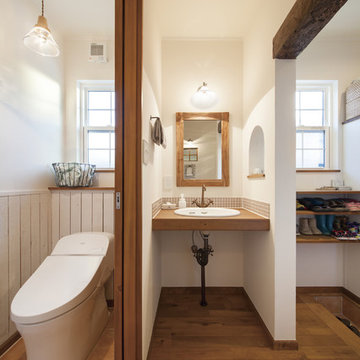
かわいらしいお客様様の手洗い場。こどもも帰宅後はすぐに手洗いうがいもできて奥様も嬉しい。
Стильный дизайн: туалет в стиле кантри с белыми стенами, паркетным полом среднего тона, накладной раковиной и коричневым полом - последний тренд
Стильный дизайн: туалет в стиле кантри с белыми стенами, паркетным полом среднего тона, накладной раковиной и коричневым полом - последний тренд

The 1790 Garvin-Weeks Farmstead is a beautiful farmhouse with Georgian and Victorian period rooms as well as a craftsman style addition from the early 1900s. The original house was from the late 18th century, and the barn structure shortly after that. The client desired architectural styles for her new master suite, revamped kitchen, and family room, that paid close attention to the individual eras of the home. The master suite uses antique furniture from the Georgian era, and the floral wallpaper uses stencils from an original vintage piece. The kitchen and family room are classic farmhouse style, and even use timbers and rafters from the original barn structure. The expansive kitchen island uses reclaimed wood, as does the dining table. The custom cabinetry, milk paint, hand-painted tiles, soapstone sink, and marble baking top are other important elements to the space. The historic home now shines.
Eric Roth
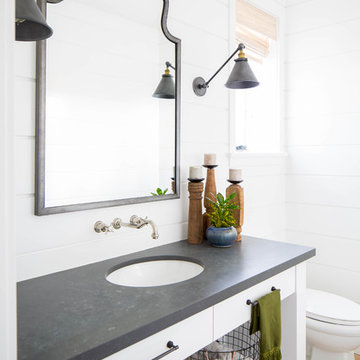
Build: Graystone Custom Builders, Interior Design: Blackband Design, Photography: Ryan Garvin
Идея дизайна: туалет среднего размера в стиле кантри с фасадами в стиле шейкер, белыми фасадами, белой плиткой, белыми стенами, паркетным полом среднего тона, врезной раковиной, бежевым полом и серой столешницей
Идея дизайна: туалет среднего размера в стиле кантри с фасадами в стиле шейкер, белыми фасадами, белой плиткой, белыми стенами, паркетным полом среднего тона, врезной раковиной, бежевым полом и серой столешницей

Пример оригинального дизайна: туалет в стиле кантри с плоскими фасадами, коричневыми фасадами, серой плиткой, керамической плиткой, серыми стенами, паркетным полом среднего тона, врезной раковиной, столешницей из искусственного кварца и коричневым полом
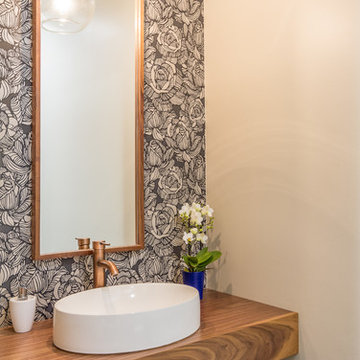
На фото: маленький туалет в стиле кантри с открытыми фасадами, фасадами цвета дерева среднего тона, паркетным полом среднего тона, настольной раковиной, столешницей из дерева, коричневым полом и коричневой столешницей для на участке и в саду

This Lafayette, California, modern farmhouse is all about laid-back luxury. Designed for warmth and comfort, the home invites a sense of ease, transforming it into a welcoming haven for family gatherings and events.
This powder room is adorned with artful tiles, a neutral palette, and a sleek vanity. The expansive mirror and strategic lighting create an open and inviting ambience.
Project by Douglah Designs. Their Lafayette-based design-build studio serves San Francisco's East Bay areas, including Orinda, Moraga, Walnut Creek, Danville, Alamo Oaks, Diablo, Dublin, Pleasanton, Berkeley, Oakland, and Piedmont.
For more about Douglah Designs, click here: http://douglahdesigns.com/
To learn more about this project, see here:
https://douglahdesigns.com/featured-portfolio/lafayette-modern-farmhouse-rebuild/
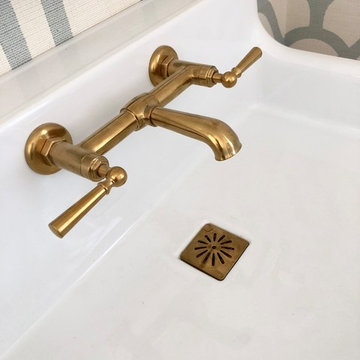
На фото: туалет среднего размера в стиле кантри с фасадами островного типа, белыми фасадами, синими стенами, паркетным полом среднего тона, монолитной раковиной, столешницей из искусственного кварца, коричневым полом и белой столешницей с
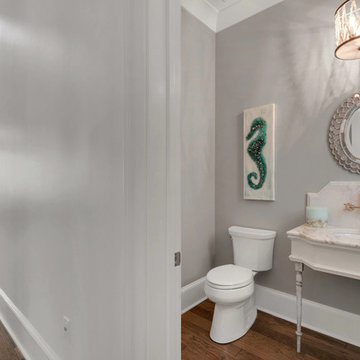
Regal powder room located just off the living room Designed by Bob Chatham Custom Home Designs. Rustic Mediterranean inspired home built in Regatta Bay Golf and Yacht Club.
Phillip Vlahos With Destin Custom Home Builders
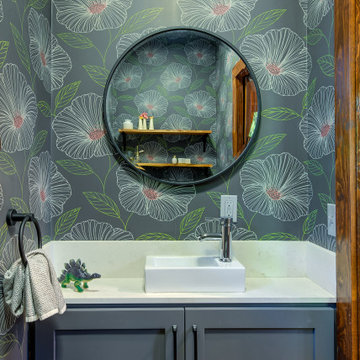
Small powder room in a historic home. Custom nine-inch vanity with small modern sink and faucet. Wallpaper makes this great little room pop!
На фото: маленький туалет в стиле кантри с фасадами в стиле шейкер, серыми фасадами, раздельным унитазом, серыми стенами, паркетным полом среднего тона, настольной раковиной, коричневым полом и белой столешницей для на участке и в саду
На фото: маленький туалет в стиле кантри с фасадами в стиле шейкер, серыми фасадами, раздельным унитазом, серыми стенами, паркетным полом среднего тона, настольной раковиной, коричневым полом и белой столешницей для на участке и в саду

Пример оригинального дизайна: туалет среднего размера в стиле кантри с фасадами островного типа, фасадами цвета дерева среднего тона, раздельным унитазом, разноцветными стенами, паркетным полом среднего тона, настольной раковиной, столешницей из искусственного кварца, коричневым полом, бежевой столешницей, напольной тумбой и обоями на стенах
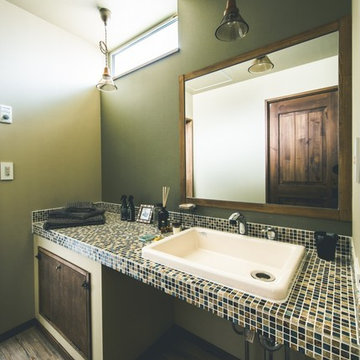
На фото: туалет в стиле кантри с плоскими фасадами, фасадами цвета дерева среднего тона, зелеными стенами, паркетным полом среднего тона, накладной раковиной, столешницей из плитки и коричневым полом с
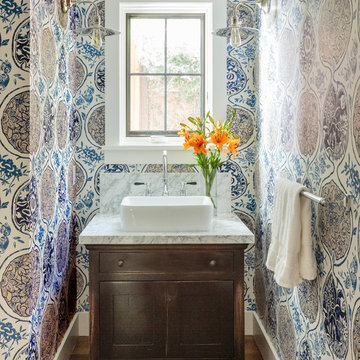
Mark Lohman
На фото: маленький туалет в стиле кантри с фасадами в стиле шейкер, черными фасадами, синими стенами, паркетным полом среднего тона, настольной раковиной и мраморной столешницей для на участке и в саду с
На фото: маленький туалет в стиле кантри с фасадами в стиле шейкер, черными фасадами, синими стенами, паркетным полом среднего тона, настольной раковиной и мраморной столешницей для на участке и в саду с

Let me walk you through how this unique powder room layout was transformed into a charming space filled with vintage charm:
First, I took a good look at the layout of the powder room to see what I was working with. I wanted to keep any special features while making improvements where needed.
Next, I added vintage-inspired fixtures like a pedestal sink, faucet with exposed drain (key detail) along with beautiful lighting to give the space that old hotel charm. I made sure to choose pieces with intricate details and finishes that matched the vintage vibe.
Then, I picked out some statement wallpaper with bold, vintage patterns to really make the room pop. Think damask, floral, or geometric designs in rich colours that transport you back in time; hello William Morris.
Of course, no vintage-inspired space is complete without antique accessories. I added mirrors, sconces, and artwork with ornate frames and unique details to enhance the room's vintage charm.
To add warmth and texture, I chose luxurious textiles like hand towels with interesting detail. These soft, plush fabrics really make the space feel cozy and inviting.
For lighting, I installed vintage-inspired fixtures such as a gun metal pendant light along with sophisticated sconces topped with delicate cream shades to create a warm and welcoming atmosphere. I made sure they had dimmable bulbs so you can adjust the lighting to suit your mood.
To enhance the vintage charm even further, I added architectural details like wainscoting, shiplap and crown molding. These details really elevate the space and give it that old-world feel.
I also incorporated unique artifacts and vintage finds, like cowbells and vintage signage, to add character and interest to the room. These items were perfect for displaying in our cabinet as decorative accents.
Finally, I upgraded the hardware with vintage-inspired designs to complement the overall aesthetic of the space. I chose pieces with modern detailing and aged finishes for an authentic vintage look.
And there you have it! I was able to transform a unique powder room layout into a charming space reminiscent of an old hotel.
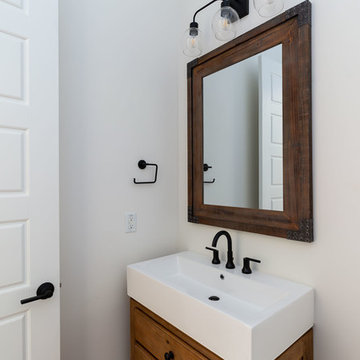
Dwight Myers Real Estate Photography
Стильный дизайн: туалет среднего размера в стиле кантри с фасадами островного типа, фасадами цвета дерева среднего тона, раздельным унитазом, белыми стенами, паркетным полом среднего тона, монолитной раковиной и коричневым полом - последний тренд
Стильный дизайн: туалет среднего размера в стиле кантри с фасадами островного типа, фасадами цвета дерева среднего тона, раздельным унитазом, белыми стенами, паркетным полом среднего тона, монолитной раковиной и коричневым полом - последний тренд
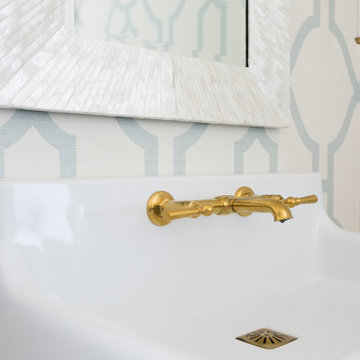
Patrick Brickman
Пример оригинального дизайна: туалет среднего размера в стиле кантри с фасадами островного типа, белыми фасадами, синими стенами, паркетным полом среднего тона, монолитной раковиной, столешницей из искусственного кварца, коричневым полом и белой столешницей
Пример оригинального дизайна: туалет среднего размера в стиле кантри с фасадами островного типа, белыми фасадами, синими стенами, паркетным полом среднего тона, монолитной раковиной, столешницей из искусственного кварца, коричневым полом и белой столешницей
Туалет в стиле кантри с паркетным полом среднего тона – фото дизайна интерьера
2