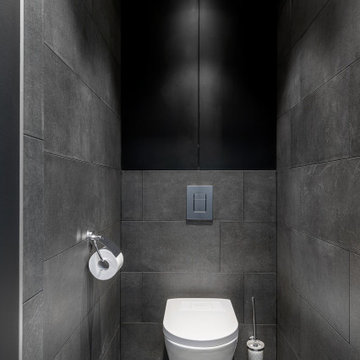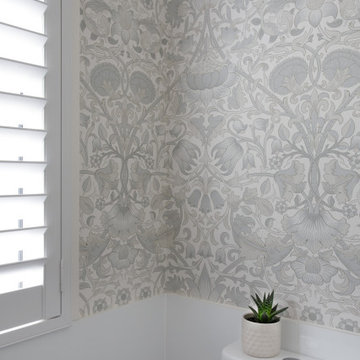Туалет в современном стиле с плиткой – фото дизайна интерьера
Сортировать:
Бюджет
Сортировать:Популярное за сегодня
1 - 20 из 5 573 фото

Пример оригинального дизайна: маленький туалет: освещение в современном стиле с плоскими фасадами, фасадами цвета дерева среднего тона, инсталляцией, серой плиткой, керамической плиткой, серыми стенами, полом из керамогранита, врезной раковиной, столешницей из плитки, серым полом, серой столешницей, подвесной тумбой, многоуровневым потолком и панелями на стенах для на участке и в саду

Свежая идея для дизайна: маленький туалет в современном стиле с серой плиткой, плиткой кабанчик, полом из терракотовой плитки, подвесной раковиной, столешницей из бетона, оранжевым полом, серой столешницей, подвесной тумбой и белыми стенами для на участке и в саду - отличное фото интерьера

Свежая идея для дизайна: туалет в современном стиле с синей плиткой, плиткой мозаикой, коричневыми стенами, полом из мозаичной плитки, настольной раковиной, синим полом, белой столешницей и обоями на стенах - отличное фото интерьера

A small space deserves just as much attention as a large space. This powder room is long and narrow. We didn't have the luxury of adding a vanity under the sink which also wouldn't have provided much storage since the plumbing would have taken up most of it. Using our creativity we devised a way to introduce corner/upper storage while adding a counter surface to this small space through custom millwork. We added visual interest behind the toilet by stacking three dimensional white porcelain tile.
Photographer: Stephani Buchman

На фото: маленький туалет в современном стиле с фасадами островного типа, темными деревянными фасадами, унитазом-моноблоком, серой плиткой, каменной плиткой, серыми стенами, светлым паркетным полом, настольной раковиной, столешницей из кварцита и коричневым полом для на участке и в саду

Lynnette Bauer - 360REI
Пример оригинального дизайна: маленький туалет в современном стиле с инсталляцией, каменной плиткой, полом из керамической плитки, настольной раковиной, столешницей из гранита, коричневым полом, бежевой плиткой, зелеными стенами и плоскими фасадами для на участке и в саду
Пример оригинального дизайна: маленький туалет в современном стиле с инсталляцией, каменной плиткой, полом из керамической плитки, настольной раковиной, столешницей из гранита, коричневым полом, бежевой плиткой, зелеными стенами и плоскими фасадами для на участке и в саду

A laundry room, mud room, and powder room were created from space that housed the original back stairway, dining room, and kitchen.
Contractor: Maven Development
Photo: Emily Rose Imagery

CHAD CHENIER PHOTOGRAPHY
Пример оригинального дизайна: маленький туалет: освещение в современном стиле с подвесной раковиной, зеркальной плиткой и белыми стенами для на участке и в саду
Пример оригинального дизайна: маленький туалет: освещение в современном стиле с подвесной раковиной, зеркальной плиткой и белыми стенами для на участке и в саду

A modern contemporary powder room with travertine tile floor, pencil tile backsplash, hammered finish stainless steel designer vessel sink & matching faucet, large rectangular vanity mirror, modern wall sconces and light fixture, crown moulding, oil rubbed bronze door handles and heavy bathroom trim.
Custom Home Builder and General Contractor for this Home:
Leinster Construction, Inc., Chicago, IL
www.leinsterconstruction.com
Miller + Miller Architectural Photography

A wall-mounted walnut vanity with marble sink and white textured wall tile in the powder room complement the wood millwork and brick fireplace in the adjacent family and living rooms.
© Jeffrey Totaro, photographer

The ultimate powder room. A celebration of beautiful materials, we keep the colours very restrained as the flooring is such an eyecatcher. But the space is both luxurious and dramatic. The bespoke marble floating vanity unit, with functional storage, is both functional and beautiful. The full-height mirror opens the space, adding height and drama. the brushed brass tap gives a sense of luxury and compliments the simple Murano glass pendant.

Стильный дизайн: маленький туалет в современном стиле с плоскими фасадами, синими фасадами, инсталляцией, синей плиткой, плиткой кабанчик, синими стенами, полом из керамогранита, накладной раковиной, столешницей из искусственного кварца, белым полом, белой столешницей и подвесной тумбой для на участке и в саду - последний тренд

На фото: туалет в современном стиле с зеленой плиткой, керамической плиткой, разноцветными стенами, светлым паркетным полом, раковиной с пьедесталом, столешницей из искусственного камня, белой столешницей, напольной тумбой, обоями на стенах и акцентной стеной с

Dark Green Herringbone Feature wall with sconces
Black Galaxy countertop
Стильный дизайн: туалет в современном стиле с фасадами островного типа, темными деревянными фасадами, зеленой плиткой, керамической плиткой, белыми стенами, полом из керамогранита, столешницей из гранита, белым полом, черной столешницей и подвесной тумбой - последний тренд
Стильный дизайн: туалет в современном стиле с фасадами островного типа, темными деревянными фасадами, зеленой плиткой, керамической плиткой, белыми стенами, полом из керамогранита, столешницей из гранита, белым полом, черной столешницей и подвесной тумбой - последний тренд

Гостевой туалет с подвесными унитазом, хромированной сантехникой и зеркалом
Источник вдохновения для домашнего уюта: туалет среднего размера в современном стиле с плоскими фасадами, белыми фасадами, инсталляцией, серой плиткой, плиткой мозаикой, серыми стенами, полом из керамогранита, накладной раковиной, столешницей из искусственного камня, серым полом, белой столешницей и подвесной тумбой
Источник вдохновения для домашнего уюта: туалет среднего размера в современном стиле с плоскими фасадами, белыми фасадами, инсталляцией, серой плиткой, плиткой мозаикой, серыми стенами, полом из керамогранита, накладной раковиной, столешницей из искусственного камня, серым полом, белой столешницей и подвесной тумбой

Small powder room with a bold impact and color palette.
Пример оригинального дизайна: маленький туалет в современном стиле с открытыми фасадами, светлыми деревянными фасадами, розовой плиткой, керамогранитной плиткой, белой столешницей и подвесной тумбой для на участке и в саду
Пример оригинального дизайна: маленький туалет в современном стиле с открытыми фасадами, светлыми деревянными фасадами, розовой плиткой, керамогранитной плиткой, белой столешницей и подвесной тумбой для на участке и в саду

You enter the property from the high side through a contemporary iron gate to access a large double garage with internal access. A natural stone blade leads to our signature, individually designed timber entry door.
The top-floor entry flows into a spacious open-plan living, dining, kitchen area drenched in natural light and ample glazing captures the breathtaking views over middle harbour. The open-plan living area features a high curved ceiling which exaggerates the space and creates a unique and striking frame to the vista.
With stone that cascades to the floor, the island bench is a dramatic focal point of the kitchen. Designed for entertaining and positioned to capture the vista. Custom designed dark timber joinery brings out the warmth in the stone bench.
Also on this level, a dramatic powder room with a teal and navy blue colour palette, a butler’s pantry, a modernized formal dining space, a large outdoor balcony, a cozy sitting nook with custom joinery specifically designed to house the client’s vinyl record player.
This split-level home cascades down the site following the contours of the land. As we step down from the living area, the internal staircase with double heigh ceilings, pendant lighting and timber slats which create an impressive backdrop for the dining area.
On the next level, we come to a home office/entertainment room. Double height ceilings and exotic wallpaper make this space intensely more interesting than your average home office! Floor-to-ceiling glazing captures an outdoor tropical oasis, adding to the wow factor.
The following floor includes guest bedrooms with ensuites, a laundry and the master bedroom with a generous balcony and an ensuite that presents a large bath beside a picture window allowing you to capture the westerly sunset views from the tub. The ground floor to this split-level home features a rumpus room which flows out onto the rear garden.

Сан. узел в серых и черных тонах.
Свежая идея для дизайна: туалет среднего размера в современном стиле с серыми стенами, плоскими фасадами, серыми фасадами, инсталляцией, серой плиткой, керамогранитной плиткой, полом из керамогранита, серым полом и панелями на части стены - отличное фото интерьера
Свежая идея для дизайна: туалет среднего размера в современном стиле с серыми стенами, плоскими фасадами, серыми фасадами, инсталляцией, серой плиткой, керамогранитной плиткой, полом из керамогранита, серым полом и панелями на части стены - отличное фото интерьера

Небольшое пространство вмещает в себя умывальник, зеркало и сан.узел и гигиенический душ.
На фото: туалет среднего размера: освещение в современном стиле с плоскими фасадами, серыми фасадами, инсталляцией, серой плиткой, керамогранитной плиткой, серыми стенами, полом из керамогранита, монолитной раковиной, столешницей из искусственного камня, белой столешницей, подвесной тумбой, панелями на стенах и серым полом с
На фото: туалет среднего размера: освещение в современном стиле с плоскими фасадами, серыми фасадами, инсталляцией, серой плиткой, керамогранитной плиткой, серыми стенами, полом из керамогранита, монолитной раковиной, столешницей из искусственного камня, белой столешницей, подвесной тумбой, панелями на стенах и серым полом с

Powder room with wallpaper and shutters.
На фото: туалет с любым типом туалета среднего размера в современном стиле с белой плиткой, керамогранитной плиткой, серыми стенами, полом из керамогранита и обоями на стенах
На фото: туалет с любым типом туалета среднего размера в современном стиле с белой плиткой, керамогранитной плиткой, серыми стенами, полом из керамогранита и обоями на стенах
Туалет в современном стиле с плиткой – фото дизайна интерьера
1