Туалет с столешницей из кварцита и разноцветной столешницей – фото дизайна интерьера
Сортировать:Популярное за сегодня
1 - 20 из 49 фото
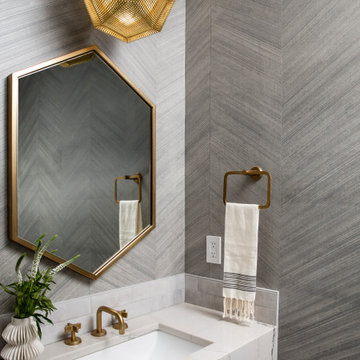
Источник вдохновения для домашнего уюта: большой туалет в современном стиле с серыми стенами, врезной раковиной, столешницей из кварцита, разноцветной столешницей, подвесной тумбой и обоями на стенах
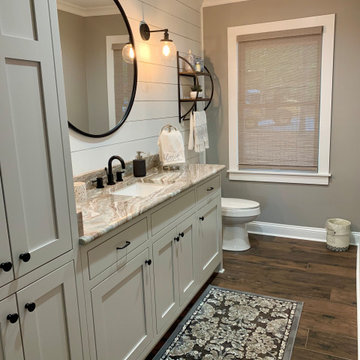
Gorgeous powder room with gray cabinets and quartzite countertops. Matte Black hardware.
Идея дизайна: туалет среднего размера в стиле кантри с серыми фасадами, столешницей из кварцита и разноцветной столешницей
Идея дизайна: туалет среднего размера в стиле кантри с серыми фасадами, столешницей из кварцита и разноцветной столешницей

Download our free ebook, Creating the Ideal Kitchen. DOWNLOAD NOW
The homeowners built their traditional Colonial style home 17 years’ ago. It was in great shape but needed some updating. Over the years, their taste had drifted into a more contemporary realm, and they wanted our help to bridge the gap between traditional and modern.
We decided the layout of the kitchen worked well in the space and the cabinets were in good shape, so we opted to do a refresh with the kitchen. The original kitchen had blond maple cabinets and granite countertops. This was also a great opportunity to make some updates to the functionality that they were hoping to accomplish.
After re-finishing all the first floor wood floors with a gray stain, which helped to remove some of the red tones from the red oak, we painted the cabinetry Benjamin Moore “Repose Gray” a very soft light gray. The new countertops are hardworking quartz, and the waterfall countertop to the left of the sink gives a bit of the contemporary flavor.
We reworked the refrigerator wall to create more pantry storage and eliminated the double oven in favor of a single oven and a steam oven. The existing cooktop was replaced with a new range paired with a Venetian plaster hood above. The glossy finish from the hood is echoed in the pendant lights. A touch of gold in the lighting and hardware adds some contrast to the gray and white. A theme we repeated down to the smallest detail illustrated by the Jason Wu faucet by Brizo with its similar touches of white and gold (the arrival of which we eagerly awaited for months due to ripples in the supply chain – but worth it!).
The original breakfast room was pleasant enough with its windows looking into the backyard. Now with its colorful window treatments, new blue chairs and sculptural light fixture, this space flows seamlessly into the kitchen and gives more of a punch to the space.
The original butler’s pantry was functional but was also starting to show its age. The new space was inspired by a wallpaper selection that our client had set aside as a possibility for a future project. It worked perfectly with our pallet and gave a fun eclectic vibe to this functional space. We eliminated some upper cabinets in favor of open shelving and painted the cabinetry in a high gloss finish, added a beautiful quartzite countertop and some statement lighting. The new room is anything but cookie cutter.
Next the mudroom. You can see a peek of the mudroom across the way from the butler’s pantry which got a facelift with new paint, tile floor, lighting and hardware. Simple updates but a dramatic change! The first floor powder room got the glam treatment with its own update of wainscoting, wallpaper, console sink, fixtures and artwork. A great little introduction to what’s to come in the rest of the home.
The whole first floor now flows together in a cohesive pallet of green and blue, reflects the homeowner’s desire for a more modern aesthetic, and feels like a thoughtful and intentional evolution. Our clients were wonderful to work with! Their style meshed perfectly with our brand aesthetic which created the opportunity for wonderful things to happen. We know they will enjoy their remodel for many years to come!
Photography by Margaret Rajic Photography

Gorgeous powder bath with detailed arched niche and gorgeous chandelier.
Стильный дизайн: огромный туалет в стиле рустика с фасадами островного типа, искусственно-состаренными фасадами, унитазом-моноблоком, разноцветной плиткой, плиткой мозаикой, разноцветными стенами, полом из травертина, настольной раковиной, столешницей из кварцита, разноцветным полом и разноцветной столешницей - последний тренд
Стильный дизайн: огромный туалет в стиле рустика с фасадами островного типа, искусственно-состаренными фасадами, унитазом-моноблоком, разноцветной плиткой, плиткой мозаикой, разноцветными стенами, полом из травертина, настольной раковиной, столешницей из кварцита, разноцветным полом и разноцветной столешницей - последний тренд

PHOTO CREDIT: INTERIOR DESIGN BY: HOUSE OF JORDYN ©
We can’t say enough about powder rooms, we love them! Even though they are small spaces, it still presents an amazing opportunity to showcase your design style! Our clients requested a modern and sleek customized look. With this in mind, we were able to give them special features like a wall mounted faucet, a mosaic tile accent wall, and a custom vanity. One of the challenges that comes with this design are the additional plumbing features. We even went a step ahead an installed a seamless access wall panel in the room behind the space with access to all the pipes. This way their beautiful accent wall will never be compromised if they ever need to access the pipes.
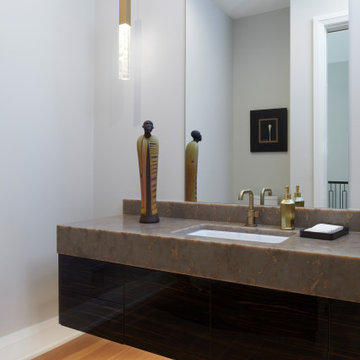
Пример оригинального дизайна: маленький туалет в современном стиле с плоскими фасадами, темными деревянными фасадами, раздельным унитазом, светлым паркетным полом, врезной раковиной, столешницей из кварцита, коричневым полом, разноцветной столешницей и подвесной тумбой для на участке и в саду
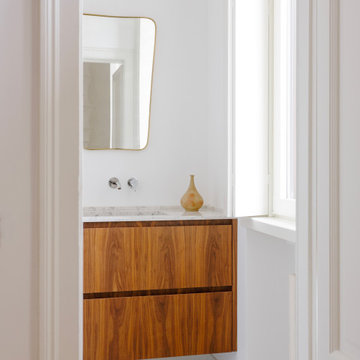
Пример оригинального дизайна: туалет в современном стиле с плоскими фасадами, коричневыми фасадами, полом из керамической плитки, монолитной раковиной, столешницей из кварцита, разноцветной столешницей и подвесной тумбой
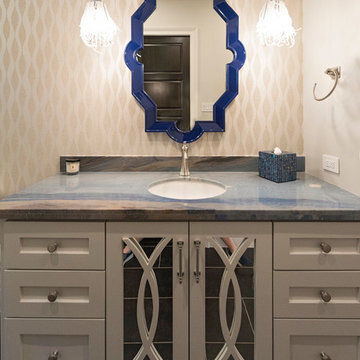
Holly Paulson
Пример оригинального дизайна: туалет среднего размера в современном стиле с стеклянными фасадами, бежевыми фасадами, бежевыми стенами, врезной раковиной, столешницей из кварцита и разноцветной столешницей
Пример оригинального дизайна: туалет среднего размера в современном стиле с стеклянными фасадами, бежевыми фасадами, бежевыми стенами, врезной раковиной, столешницей из кварцита и разноцветной столешницей
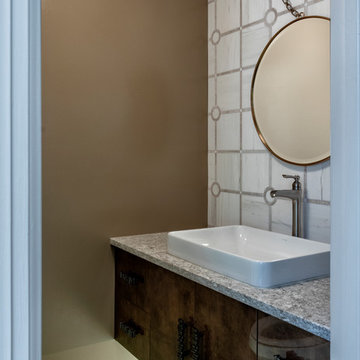
Beautiful powder room
На фото: маленький туалет в стиле неоклассика (современная классика) с плоскими фасадами, темными деревянными фасадами, унитазом-моноблоком, белой плиткой, мраморной плиткой, коричневыми стенами, полом из керамогранита, настольной раковиной, столешницей из кварцита, коричневым полом и разноцветной столешницей для на участке и в саду
На фото: маленький туалет в стиле неоклассика (современная классика) с плоскими фасадами, темными деревянными фасадами, унитазом-моноблоком, белой плиткой, мраморной плиткой, коричневыми стенами, полом из керамогранита, настольной раковиной, столешницей из кварцита, коричневым полом и разноцветной столешницей для на участке и в саду
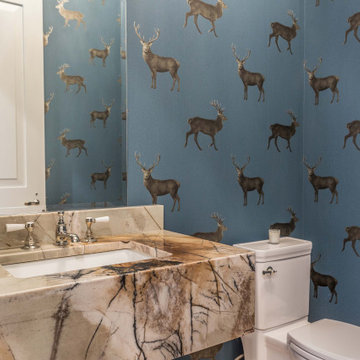
Свежая идея для дизайна: туалет среднего размера в классическом стиле с коричневыми фасадами, унитазом-моноблоком, синими стенами, светлым паркетным полом, врезной раковиной, столешницей из кварцита, бежевым полом, разноцветной столешницей, подвесной тумбой и обоями на стенах - отличное фото интерьера

MPI 360
Источник вдохновения для домашнего уюта: туалет среднего размера в стиле неоклассика (современная классика) с фасадами с утопленной филенкой, белыми фасадами, унитазом-моноблоком, серой плиткой, каменной плиткой, светлым паркетным полом, монолитной раковиной, столешницей из кварцита, разноцветной столешницей, бежевыми стенами и коричневым полом
Источник вдохновения для домашнего уюта: туалет среднего размера в стиле неоклассика (современная классика) с фасадами с утопленной филенкой, белыми фасадами, унитазом-моноблоком, серой плиткой, каменной плиткой, светлым паркетным полом, монолитной раковиной, столешницей из кварцита, разноцветной столешницей, бежевыми стенами и коричневым полом

Floating powder bath cabinet with horizontal grain match and under cabinet LED lighting. Matching quartzite to the kitchen countertop. Similar tile/wood detail on the walls carry through into the powder bath, which include our custom walnut trim.
Photos: SpartaPhoto - Alex Rentzis
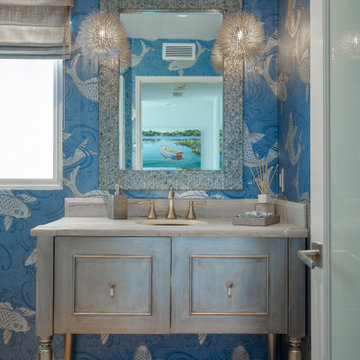
coastal glam powder room backlit sink
Идея дизайна: туалет среднего размера в морском стиле с фасадами с декоративным кантом, серыми фасадами, паркетным полом среднего тона, врезной раковиной, столешницей из кварцита, разноцветной столешницей, напольной тумбой и обоями на стенах
Идея дизайна: туалет среднего размера в морском стиле с фасадами с декоративным кантом, серыми фасадами, паркетным полом среднего тона, врезной раковиной, столешницей из кварцита, разноцветной столешницей, напольной тумбой и обоями на стенах
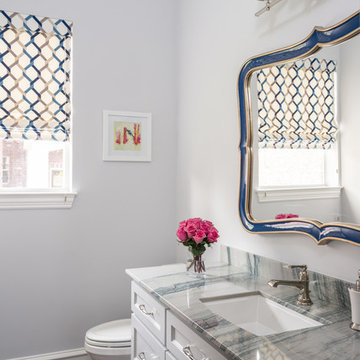
This existing client reached out to MMI Design for help shortly after the flood waters of Harvey subsided. Her home was ravaged by 5 feet of water throughout the first floor. What had been this client's long-term dream renovation became a reality, turning the nightmare of Harvey's wrath into one of the loveliest homes designed to date by MMI. We led the team to transform this home into a showplace. Our work included a complete redesign of her kitchen and family room, master bathroom, two powders, butler's pantry, and a large living room. MMI designed all millwork and cabinetry, adjusted the floor plans in various rooms, and assisted the client with all material specifications and furnishings selections. Returning these clients to their beautiful '"new" home is one of MMI's proudest moments!
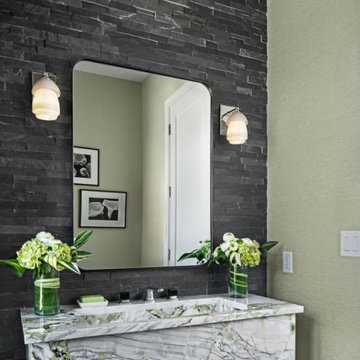
New build modern prairie home
На фото: туалет в стиле неоклассика (современная классика) с унитазом-моноблоком, серой плиткой, каменной плиткой, зелеными стенами, темным паркетным полом, монолитной раковиной, столешницей из кварцита, коричневым полом, разноцветной столешницей, подвесной тумбой и обоями на стенах с
На фото: туалет в стиле неоклассика (современная классика) с унитазом-моноблоком, серой плиткой, каменной плиткой, зелеными стенами, темным паркетным полом, монолитной раковиной, столешницей из кварцита, коричневым полом, разноцветной столешницей, подвесной тумбой и обоями на стенах с
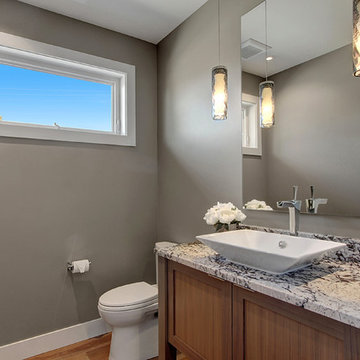
На фото: маленький туалет в стиле неоклассика (современная классика) с фасадами в стиле шейкер, светлыми деревянными фасадами, раздельным унитазом, бежевыми стенами, светлым паркетным полом, настольной раковиной, столешницей из кварцита, коричневым полом и разноцветной столешницей для на участке и в саду
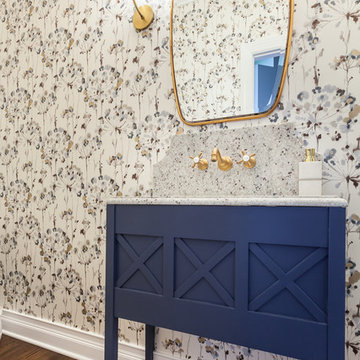
Стильный дизайн: маленький туалет в стиле фьюжн с фасадами островного типа, синими фасадами, паркетным полом среднего тона, врезной раковиной, столешницей из кварцита, коричневым полом и разноцветной столешницей для на участке и в саду - последний тренд
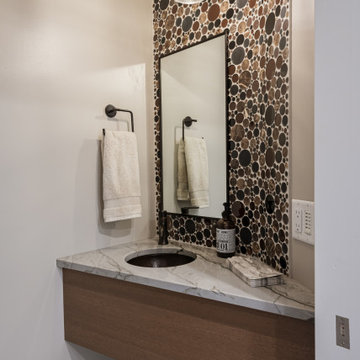
На фото: маленький туалет в стиле ретро с плоскими фасадами, коричневыми фасадами, разноцветной плиткой, плиткой мозаикой, серыми стенами, полом из керамогранита, врезной раковиной, столешницей из кварцита, серым полом, разноцветной столешницей и подвесной тумбой для на участке и в саду с
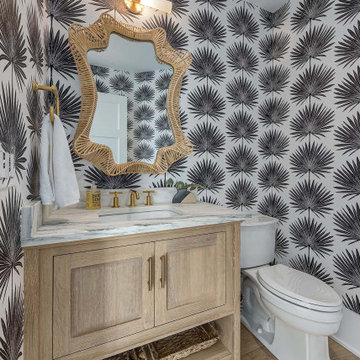
Идея дизайна: туалет в морском стиле с светлыми деревянными фасадами, унитазом-моноблоком, разноцветными стенами, светлым паркетным полом, накладной раковиной, столешницей из кварцита, коричневым полом, разноцветной столешницей, напольной тумбой и обоями на стенах
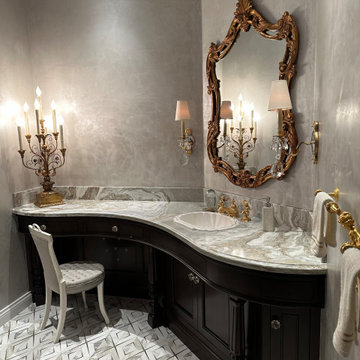
На фото: туалет среднего размера в стиле неоклассика (современная классика) с фасадами островного типа, темными деревянными фасадами, мраморным полом, накладной раковиной, столешницей из кварцита, белым полом, разноцветной столешницей и встроенной тумбой с
Туалет с столешницей из кварцита и разноцветной столешницей – фото дизайна интерьера
1