Туалет с инсталляцией и черными стенами – фото дизайна интерьера
Сортировать:
Бюджет
Сортировать:Популярное за сегодня
1 - 20 из 313 фото
1 из 3
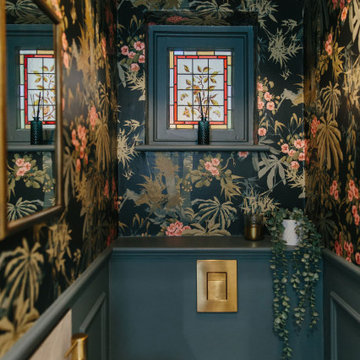
Ingmar and his family found this gem of a property on a stunning London street amongst more beautiful Victorian properties.
Despite having original period features at every turn, the house lacked the practicalities of modern family life and was in dire need of a refresh...enter Lucy, Head of Design here at My Bespoke Room.
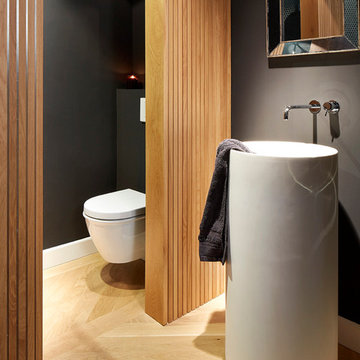
Fotógrafo: Jordi Miralles
Estilista: Daniela Cavestany
Пример оригинального дизайна: маленький туалет в современном стиле с инсталляцией, черными стенами, светлым паркетным полом и раковиной с пьедесталом для на участке и в саду
Пример оригинального дизайна: маленький туалет в современном стиле с инсталляцией, черными стенами, светлым паркетным полом и раковиной с пьедесталом для на участке и в саду

das neue Gäste WC ist teils mit Eichenholzdielen verkleidet, die angrenzen Wände und die Decke, einschl. der Tür wurden dunkelgrau lackiert
Идея дизайна: маленький туалет в стиле рустика с инсталляцией, черными стенами, полом из терракотовой плитки, настольной раковиной, столешницей из дерева, фасадами цвета дерева среднего тона, красным полом и коричневой столешницей для на участке и в саду
Идея дизайна: маленький туалет в стиле рустика с инсталляцией, черными стенами, полом из терракотовой плитки, настольной раковиной, столешницей из дерева, фасадами цвета дерева среднего тона, красным полом и коричневой столешницей для на участке и в саду

Foto di Gabriele Rivoli
На фото: маленький туалет в современном стиле с плоскими фасадами, фасадами цвета дерева среднего тона, инсталляцией, черной плиткой, плиткой из сланца, полом из керамогранита, настольной раковиной, столешницей из дерева, черными стенами и серым полом для на участке и в саду
На фото: маленький туалет в современном стиле с плоскими фасадами, фасадами цвета дерева среднего тона, инсталляцией, черной плиткой, плиткой из сланца, полом из керамогранита, настольной раковиной, столешницей из дерева, черными стенами и серым полом для на участке и в саду
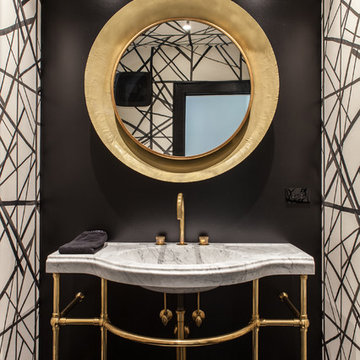
Studio West Photography
Источник вдохновения для домашнего уюта: туалет среднего размера в стиле модернизм с черными стенами, темным паркетным полом, консольной раковиной, мраморной столешницей, черным полом, белой столешницей и инсталляцией
Источник вдохновения для домашнего уюта: туалет среднего размера в стиле модернизм с черными стенами, темным паркетным полом, консольной раковиной, мраморной столешницей, черным полом, белой столешницей и инсталляцией
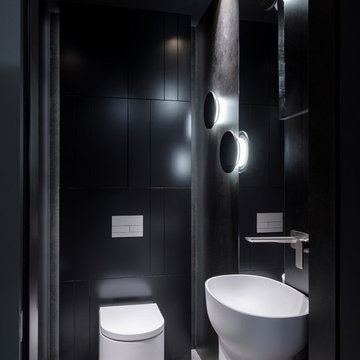
Источник вдохновения для домашнего уюта: туалет в современном стиле с инсталляцией, раковиной с пьедесталом, серым полом, черной плиткой и черными стенами
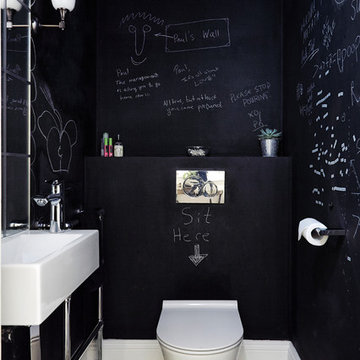
Downstairs loo with blackboard paint and grey tiled floor.
Photo by Anna Stathaki
На фото: маленький туалет в современном стиле с инсталляцией, черными стенами, полом из керамической плитки и подвесной раковиной для на участке и в саду
На фото: маленький туалет в современном стиле с инсталляцией, черными стенами, полом из керамической плитки и подвесной раковиной для на участке и в саду

Free ebook, CREATING THE IDEAL KITCHEN
Download now → http://bit.ly/idealkitchen
This client moved to the area to be near their adult daughter and grandchildren so this new construction is destined to be a place full of happy memories and family entertaining. The goal throughout the home was to incorporate their existing collection of artwork and sculpture with a more contemporary aesthetic. The kitchen, located on the first floor of the 3-story townhouse, shares the floor with a dining space, a living area and a powder room.
The kitchen is U-shaped with the sink overlooking the dining room, the cooktop along the exterior wall, with a large clerestory window above, and the bank of tall paneled appliances and storage along the back wall. The European cabinetry is made up of three separate finishes – a light gray glossy lacquer for the base cabinets, a white glossy lacquer for the tall cabinets and a white glass finish for the wall cabinets above the cooktop. The colors are subtly different but provide a bit of texture that works nicely with the finishings chosen for the space. The stainless grooves and toe kick provide additional detail.
The long peninsula provides casual seating and is topped with a custom walnut butcher block waterfall countertop that is 6” thick and has built in wine storage on the front side. This detail provides a warm spot to rest your arms and the wine storage provides a repetitive element that is heard again in the pendants and the barstool backs. The countertops are quartz, and appliances include a full size refrigerator and freezer, oven, steam oven, gas cooktop and paneled dishwasher.
Cabinetry Design by: Susan Klimala, CKD, CBD
Interior Design by: Julie Dunfee Designs
Photography by: Mike Kaskel
For more information on kitchen and bath design ideas go to: www.kitchenstudio-ge.com
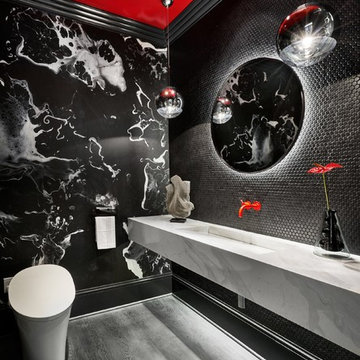
Photo Credits: Blackstone Edge Studios
Our inspiration for this spacious powder room came from hospitality. We incorporated our client's favorite color of red and created this very dramatic, swanky powder room that their guests would not expect to see in a residence. We also created a dramatic yet elegant lighting plan in order to create an ambience needed to complete this room.
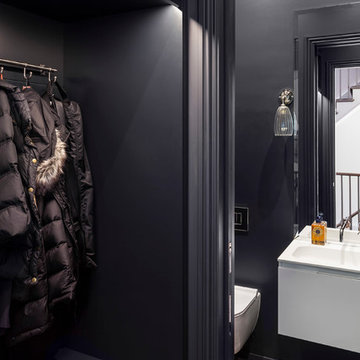
David Butler Photography
Идея дизайна: маленький туалет в современном стиле с плоскими фасадами, белыми фасадами, инсталляцией, серой плиткой, черными стенами, подвесной раковиной и полом из цементной плитки для на участке и в саду
Идея дизайна: маленький туалет в современном стиле с плоскими фасадами, белыми фасадами, инсталляцией, серой плиткой, черными стенами, подвесной раковиной и полом из цементной плитки для на участке и в саду
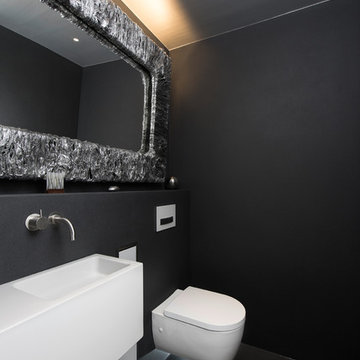
Fugenlose Oberfläche PUR Loft Stone
Источник вдохновения для домашнего уюта: туалет среднего размера в стиле лофт с подвесной раковиной, черными стенами и инсталляцией
Источник вдохновения для домашнего уюта: туалет среднего размера в стиле лофт с подвесной раковиной, черными стенами и инсталляцией
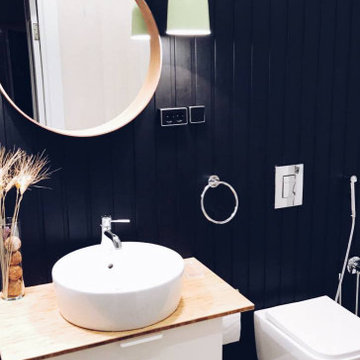
На фото: туалет среднего размера: освещение с плоскими фасадами, светлыми деревянными фасадами, инсталляцией, черно-белой плиткой, керамогранитной плиткой, черными стенами, полом из керамической плитки, подвесной раковиной, столешницей из дерева, белым полом, бежевой столешницей, подвесной тумбой и стенами из вагонки
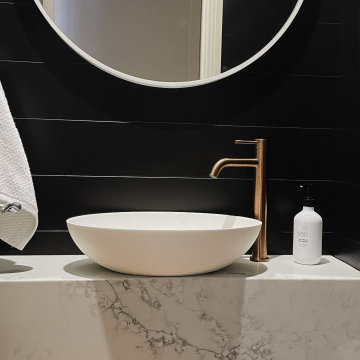
Sleek and sophisticated this powder room is a real showstopper. A floating marble slab sits against black satin shiplap walls that incase the entire space. Brushed copper tapware and a white framed round mirror complete the space
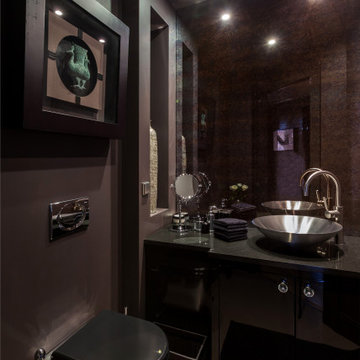
Стильный дизайн: туалет среднего размера в современном стиле с плоскими фасадами, черными фасадами, инсталляцией, черными стенами, настольной раковиной, коричневым полом, черной столешницей и встроенной тумбой - последний тренд
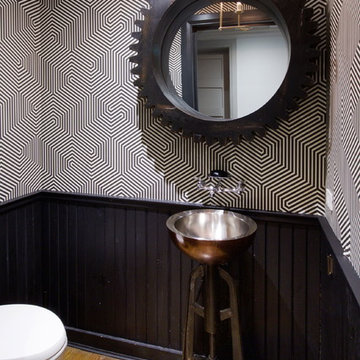
This Dutch Renaissance Revival style Brownstone located in a historic district of the Crown heights neighborhood of Brooklyn was built in 1899. The brownstone was converted to a boarding house in the 1950’s and experienced many years of neglect which made much of the interior detailing unsalvageable with the exception of the stairwell. Therefore the new owners decided to gut renovate the majority of the home, converting it into a four family home. The bottom two units are owner occupied, the design of each includes common elements yet also reflects the style of each owner. Both units have modern kitchens with new high end appliances and stone countertops. They both have had the original wood paneling restored or repaired and both feature large open bathrooms with freestanding tubs, marble slab walls and radiant heated concrete floors. The garden apartment features an open living/dining area that flows through the kitchen to get to the outdoor space. In the kitchen and living room feature large steel French doors which serve to bring the outdoors in. The garden was fully renovated and features a deck with a pergola. Other unique features of this apartment include a modern custom crown molding, a bright geometric tiled fireplace and the labyrinth wallpaper in the powder room. The upper two floors were designed as rental units and feature open kitchens/living areas, exposed brick walls and white subway tiled bathrooms.
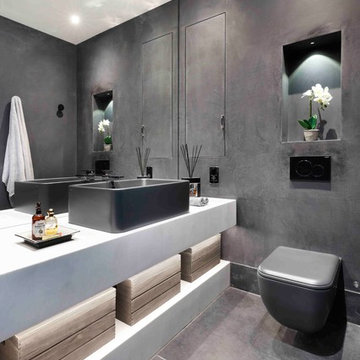
На фото: туалет в современном стиле с черными стенами, полом из сланца, черным полом, открытыми фасадами, желтыми фасадами, инсталляцией, настольной раковиной и белой столешницей с

This incredible Homes By Us showhome is a classic beauty. The large oak kitchen boasts a waterfall island, and a beautiful hoodfan with custom quartz backsplash and ledge. The living room has a sense of grandeur with high ceilings and an oak panelled fireplace. A black and glass screen detail give the office a sense of separation while still being part of the open concept. The stair handrail seems simple, but was a custom design with turned tapered spindles to give an organic softness to the home. The bedrooms are all unique. The girls room is especially fun with the “lets go girls!” sign, and has an eclectic fun styling throughout. The cozy and dramatic theatre room in the basement is a great place for any family to watch a movie. A central space for entertaining at the basement bar makes this basement an entertaining dream. There is a room for everyone in this home, and we love the overall aesthetic! We definitely have home envy with this project!
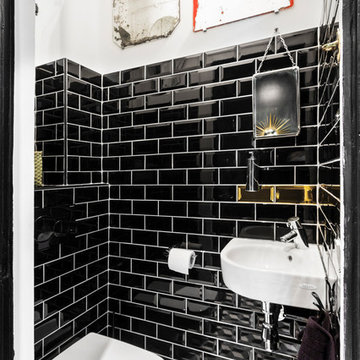
Carole Sertillanges
На фото: маленький туалет в современном стиле с подвесной раковиной, инсталляцией, плиткой кабанчик и черными стенами для на участке и в саду
На фото: маленький туалет в современном стиле с подвесной раковиной, инсталляцией, плиткой кабанчик и черными стенами для на участке и в саду
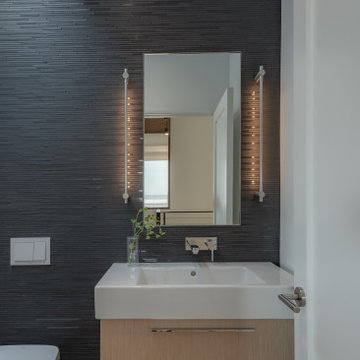
Powder room view.
Источник вдохновения для домашнего уюта: туалет среднего размера в современном стиле с плоскими фасадами, светлыми деревянными фасадами, инсталляцией, черной плиткой, черными стенами, монолитной раковиной, столешницей из искусственного камня, бежевым полом, белой столешницей, светлым паркетным полом и плиткой мозаикой
Источник вдохновения для домашнего уюта: туалет среднего размера в современном стиле с плоскими фасадами, светлыми деревянными фасадами, инсталляцией, черной плиткой, черными стенами, монолитной раковиной, столешницей из искусственного камня, бежевым полом, белой столешницей, светлым паркетным полом и плиткой мозаикой

Step into the luxurious ambiance of the downstairs powder room, where opulence meets sophistication in a stunning display of modern design.
The focal point of the room is the sleek and elegant vanity, crafted from rich wood and topped with a luxurious marble countertop. The vanity exudes timeless charm with its clean lines and exquisite craftsmanship, offering both style and functionality.
Above the vanity, a large mirror with a slim metal frame reflects the room's beauty and adds a sense of depth and spaciousness. The mirror's minimalist design complements the overall aesthetic of the powder room, enhancing its contemporary allure.
Soft, ambient lighting bathes the room in a warm glow, creating a serene and inviting atmosphere. A statement pendant light hangs from the ceiling, casting a soft and diffused light that adds to the room's luxurious ambiance.
This powder room is more than just a functional space; it's a sanctuary of indulgence and relaxation, where every detail is meticulously curated to create a truly unforgettable experience. Welcome to a world of refined elegance and modern luxury.
Туалет с инсталляцией и черными стенами – фото дизайна интерьера
1