Туалет с фасадами цвета дерева среднего тона и разноцветной плиткой – фото дизайна интерьера
Сортировать:
Бюджет
Сортировать:Популярное за сегодня
21 - 40 из 197 фото
1 из 3
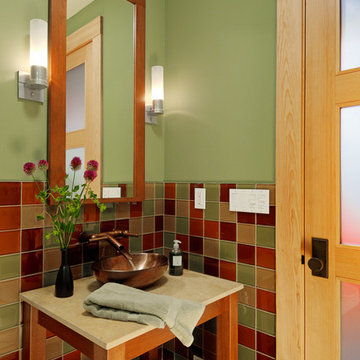
Источник вдохновения для домашнего уюта: туалет в стиле кантри с настольной раковиной, открытыми фасадами, фасадами цвета дерева среднего тона, разноцветной плиткой, зелеными стенами и керамической плиткой
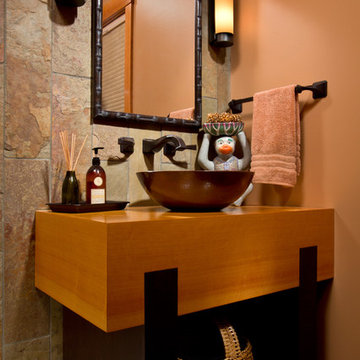
Стильный дизайн: туалет в современном стиле с настольной раковиной, открытыми фасадами, фасадами цвета дерева среднего тона, столешницей из дерева, разноцветной плиткой, каменной плиткой и бежевыми стенами - последний тренд
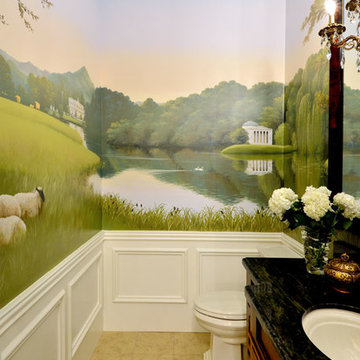
The bathrooms were one of my favorite spaces to design! With all the modern comforts one would want, yet dressed elegantly vintage. With gold hardware, unique lighting, and spa-like walk-in showers and bathtubs, it's truly a luxurious adaptation of grand design in today's contemporary style.
Designed by Michelle Yorke Interiors who also serves Seattle as well as Seattle's Eastside suburbs from Mercer Island all the way through Cle Elum.
For more about Michelle Yorke, click here: https://michelleyorkedesign.com/
To learn more about this project, click here: https://michelleyorkedesign.com/grand-ridge/
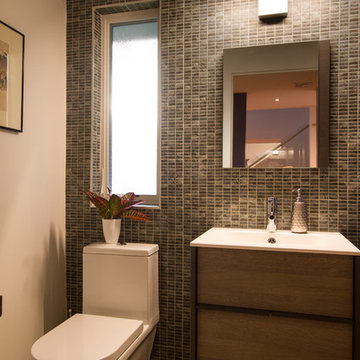
First floor Powder Room with pebble floor tile and Asian inspire tile accent wall.
Jeffrey Tryon - Photographer / PDC
Свежая идея для дизайна: маленький туалет в стиле модернизм с плоскими фасадами, фасадами цвета дерева среднего тона, унитазом-моноблоком, разноцветной плиткой, керамогранитной плиткой, белыми стенами, полом из галечной плитки, монолитной раковиной, столешницей из искусственного камня, бежевым полом и белой столешницей для на участке и в саду - отличное фото интерьера
Свежая идея для дизайна: маленький туалет в стиле модернизм с плоскими фасадами, фасадами цвета дерева среднего тона, унитазом-моноблоком, разноцветной плиткой, керамогранитной плиткой, белыми стенами, полом из галечной плитки, монолитной раковиной, столешницей из искусственного камня, бежевым полом и белой столешницей для на участке и в саду - отличное фото интерьера
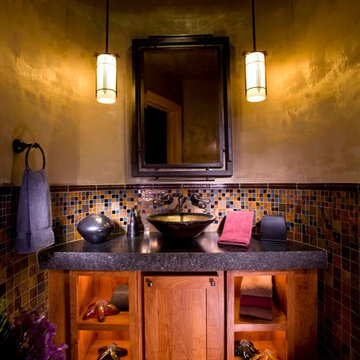
На фото: туалет среднего размера в стиле неоклассика (современная классика) с плиткой мозаикой, настольной раковиной, фасадами с утопленной филенкой, фасадами цвета дерева среднего тона, разноцветной плиткой, бежевыми стенами, полом из травертина и разноцветным полом
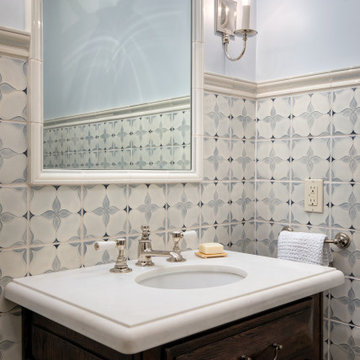
The kitchen and bathrooms in this 20th-Century house in Lake Oswego were given an elegant update. The kitchen was made more spacious for entertaining friends and family. A corner of the space was extended to create more room for an expansive island, an entertainment bar, and storage. The look was completed with dainty pendants, a Taj Mahal quartzite natural stone countertop, and custom cabinets. The bathrooms are deeply relaxing spaces with light hues, a marble shower and floors, and abundant natural light.
Project by Portland interior design studio Jenni Leasia Interior Design. Also serving Lake Oswego, West Linn, Vancouver, Sherwood, Camas, Oregon City, Beaverton, and the whole of Greater Portland.
For more about Jenni Leasia Interior Design, click here: https://www.jennileasiadesign.com/
To learn more about this project, click here:
https://www.jennileasiadesign.com/kitchen-bathroom-remodel-lake-oswego
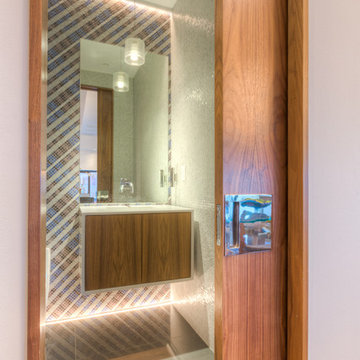
Modern Penthouse
Kansas City, MO
- High End Modern Design
- Glass Floating Wine Case
- Plaid Italian Mosaic
- Custom Designer Closet
Wesley Piercy, Haus of You Photography
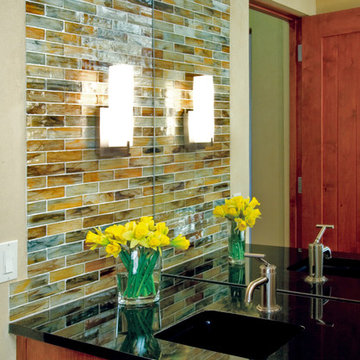
Glass mosaic tile shimmers in the vanity mirror's reflection of this James Satzinger designed home. The Tech Lighting Metro sconce compliments the contemporary style. Photo by Christopher Martinez Photography.
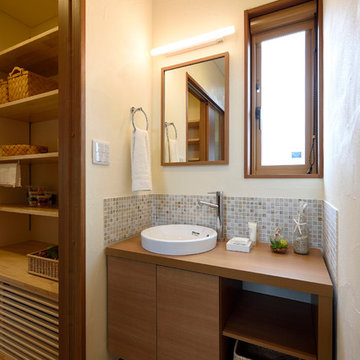
Свежая идея для дизайна: туалет в стиле модернизм с фасадами цвета дерева среднего тона, разноцветной плиткой, каменной плиткой, белыми стенами, паркетным полом среднего тона, столешницей из дерева, настольной раковиной и коричневым полом - отличное фото интерьера
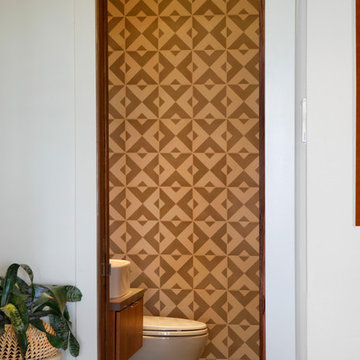
Teak Wall Tile
На фото: туалет среднего размера в морском стиле с плоскими фасадами, фасадами цвета дерева среднего тона, унитазом-моноблоком, разноцветной плиткой, белыми стенами, настольной раковиной, столешницей из гранита, серым полом и коричневой столешницей
На фото: туалет среднего размера в морском стиле с плоскими фасадами, фасадами цвета дерева среднего тона, унитазом-моноблоком, разноцветной плиткой, белыми стенами, настольной раковиной, столешницей из гранита, серым полом и коричневой столешницей
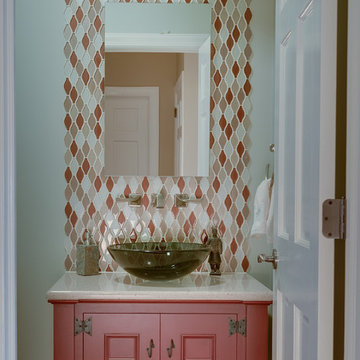
Photography by Nate Martin
Свежая идея для дизайна: маленький туалет в современном стиле с настольной раковиной, фасадами островного типа, фасадами цвета дерева среднего тона, столешницей из кварцита, раздельным унитазом, разноцветной плиткой, стеклянной плиткой и темным паркетным полом для на участке и в саду - отличное фото интерьера
Свежая идея для дизайна: маленький туалет в современном стиле с настольной раковиной, фасадами островного типа, фасадами цвета дерева среднего тона, столешницей из кварцита, раздельным унитазом, разноцветной плиткой, стеклянной плиткой и темным паркетным полом для на участке и в саду - отличное фото интерьера
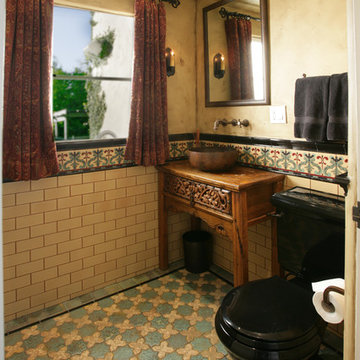
Studio 1501
Идея дизайна: маленький туалет в средиземноморском стиле с фасадами островного типа, фасадами цвета дерева среднего тона, раздельным унитазом, разноцветной плиткой, керамической плиткой, желтыми стенами, полом из керамической плитки, настольной раковиной и столешницей из дерева для на участке и в саду
Идея дизайна: маленький туалет в средиземноморском стиле с фасадами островного типа, фасадами цвета дерева среднего тона, раздельным унитазом, разноцветной плиткой, керамической плиткой, желтыми стенами, полом из керамической плитки, настольной раковиной и столешницей из дерева для на участке и в саду
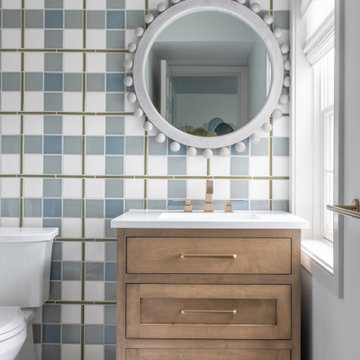
Источник вдохновения для домашнего уюта: туалет в стиле неоклассика (современная классика) с фасадами в стиле шейкер, фасадами цвета дерева среднего тона, разноцветной плиткой, белыми стенами, полом из мозаичной плитки, врезной раковиной, серым полом, белой столешницей и напольной тумбой

Santa Barbara tile used in existing niche. Red paint thru out the space. Recycled barn wood vanity commissioned from an artist. Unique iron candle sconces and iron mirror suspended by chain from the ceiling. Hand forged towel hook.
Dean Fueroghne Photography
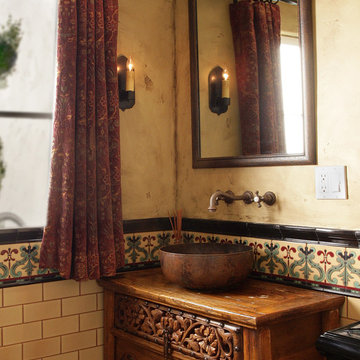
Studio 1501
На фото: маленький туалет в средиземноморском стиле с фасадами островного типа, фасадами цвета дерева среднего тона, раздельным унитазом, разноцветной плиткой, керамической плиткой, настольной раковиной, столешницей из дерева, бежевыми стенами и коричневой столешницей для на участке и в саду с
На фото: маленький туалет в средиземноморском стиле с фасадами островного типа, фасадами цвета дерева среднего тона, раздельным унитазом, разноцветной плиткой, керамической плиткой, настольной раковиной, столешницей из дерева, бежевыми стенами и коричневой столешницей для на участке и в саду с

The powder room is located just outside the kitchen and we wanted the same motif to be carried into the room. We used the same floor material but changed the design from 24" x 24" format tiles to smaller hexagons to be more in scale with the room. Accent tiles were selected to add a sense of whimsy to the rooms and color.
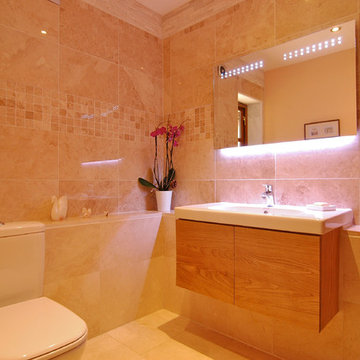
hdesign
Пример оригинального дизайна: туалет среднего размера в классическом стиле с плоскими фасадами, фасадами цвета дерева среднего тона, раздельным унитазом, разноцветной плиткой, каменной плиткой, разноцветными стенами, мраморным полом, подвесной раковиной и мраморной столешницей
Пример оригинального дизайна: туалет среднего размера в классическом стиле с плоскими фасадами, фасадами цвета дерева среднего тона, раздельным унитазом, разноцветной плиткой, каменной плиткой, разноцветными стенами, мраморным полом, подвесной раковиной и мраморной столешницей
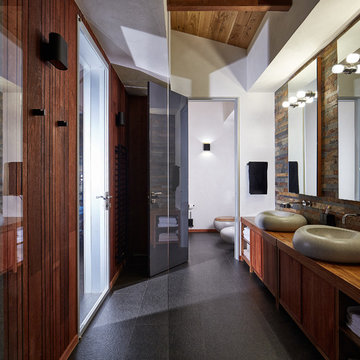
Архитектор, автор проекта – Дмитрий Позаренко;
Фото – Михаил Поморцев | Pro.Foto
На фото: туалет среднего размера в современном стиле с плоскими фасадами, фасадами цвета дерева среднего тона, инсталляцией, разноцветной плиткой, каменной плиткой, белыми стенами, столешницей из дерева, полом из керамической плитки, настольной раковиной и коричневой столешницей с
На фото: туалет среднего размера в современном стиле с плоскими фасадами, фасадами цвета дерева среднего тона, инсталляцией, разноцветной плиткой, каменной плиткой, белыми стенами, столешницей из дерева, полом из керамической плитки, настольной раковиной и коричневой столешницей с
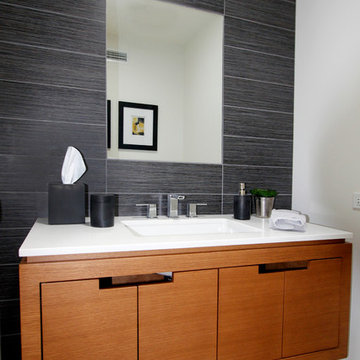
Свежая идея для дизайна: туалет среднего размера в стиле ретро с врезной раковиной, плоскими фасадами, фасадами цвета дерева среднего тона, разноцветной плиткой, столешницей из искусственного кварца, черными стенами и белой столешницей - отличное фото интерьера
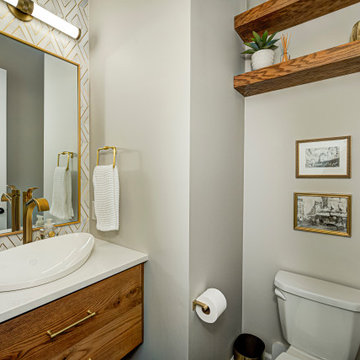
Our Carmel design-build studio was tasked with organizing our client’s basement and main floor to improve functionality and create spaces for entertaining.
In the basement, the goal was to include a simple dry bar, theater area, mingling or lounge area, playroom, and gym space with the vibe of a swanky lounge with a moody color scheme. In the large theater area, a U-shaped sectional with a sofa table and bar stools with a deep blue, gold, white, and wood theme create a sophisticated appeal. The addition of a perpendicular wall for the new bar created a nook for a long banquette. With a couple of elegant cocktail tables and chairs, it demarcates the lounge area. Sliding metal doors, chunky picture ledges, architectural accent walls, and artsy wall sconces add a pop of fun.
On the main floor, a unique feature fireplace creates architectural interest. The traditional painted surround was removed, and dark large format tile was added to the entire chase, as well as rustic iron brackets and wood mantel. The moldings behind the TV console create a dramatic dimensional feature, and a built-in bench along the back window adds extra seating and offers storage space to tuck away the toys. In the office, a beautiful feature wall was installed to balance the built-ins on the other side. The powder room also received a fun facelift, giving it character and glitz.
---
Project completed by Wendy Langston's Everything Home interior design firm, which serves Carmel, Zionsville, Fishers, Westfield, Noblesville, and Indianapolis.
For more about Everything Home, see here: https://everythinghomedesigns.com/
To learn more about this project, see here:
https://everythinghomedesigns.com/portfolio/carmel-indiana-posh-home-remodel
Туалет с фасадами цвета дерева среднего тона и разноцветной плиткой – фото дизайна интерьера
2