Туалет с белыми стенами – фото дизайна интерьера с высоким бюджетом
Сортировать:
Бюджет
Сортировать:Популярное за сегодня
101 - 120 из 2 263 фото
1 из 3
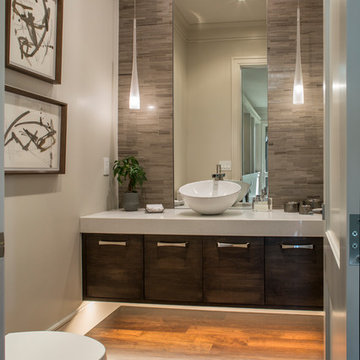
Interior Designer: Allard + Roberts Interior Design, Inc
Architect: Con Dameron, Architectural Practice
Builder: Dan Collins, Glennwood Custom Builders
Photographer: David Dietrich Photography
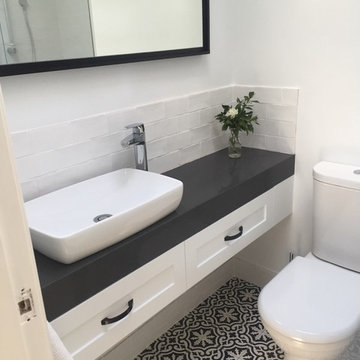
Пример оригинального дизайна: туалет среднего размера в современном стиле с фасадами в стиле шейкер, черно-белой плиткой, белыми стенами, полом из керамической плитки, столешницей из искусственного камня, белыми фасадами, раздельным унитазом, керамической плиткой, настольной раковиной и черной столешницей
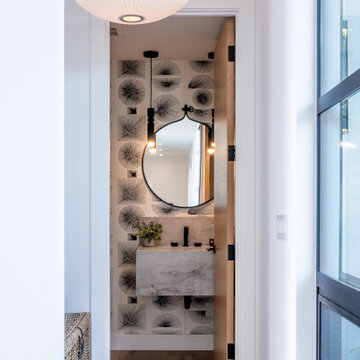
Powder room.
На фото: туалет среднего размера в стиле модернизм с белыми фасадами, белыми стенами, светлым паркетным полом, подвесной раковиной, столешницей из талькохлорита, коричневым полом, белой столешницей и подвесной тумбой с
На фото: туалет среднего размера в стиле модернизм с белыми фасадами, белыми стенами, светлым паркетным полом, подвесной раковиной, столешницей из талькохлорита, коричневым полом, белой столешницей и подвесной тумбой с
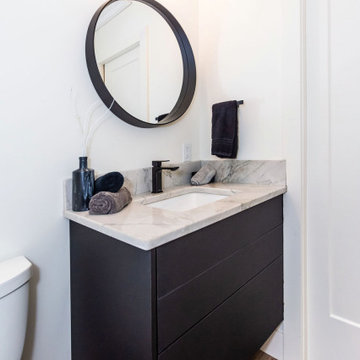
A contemporary and modern powder room that uses neutral colours in order to create a sleek and clean design. The floating vanity adds a unique design element. The gold light fixture over the mirror evokes a sense of luxury.
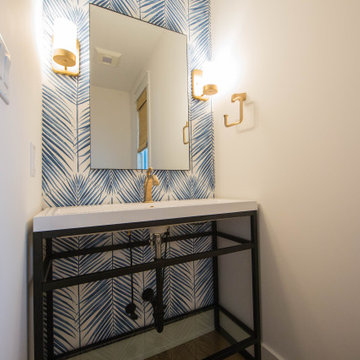
Bold wallpaper, a trough sink and gold fixtures adds a contemporary feel to the powder room.
Пример оригинального дизайна: туалет среднего размера в современном стиле с открытыми фасадами, черными фасадами, белыми стенами, паркетным полом среднего тона, раковиной с несколькими смесителями, коричневым полом, напольной тумбой и обоями на стенах
Пример оригинального дизайна: туалет среднего размера в современном стиле с открытыми фасадами, черными фасадами, белыми стенами, паркетным полом среднего тона, раковиной с несколькими смесителями, коричневым полом, напольной тумбой и обоями на стенах
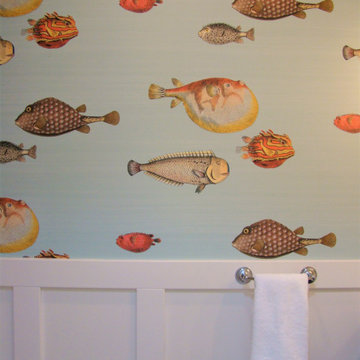
When a client in Santa Cruz decided to add on to her Arts and Crafts bungalow, she created enough space for a new powder room, and we looked to the very nearby ocean for inspiration. This coastal-themed bathroom features a very special wallpaper designed by legendary Italian designer Piero Fornasetti, and made by Cole & Sons in England. White wainscoting and a navy blue vanity anchor the room. And two iron and rope sconces with a wonderful maritime sense light this delightfully salty space.
Photos by: Fiorito Interior Design
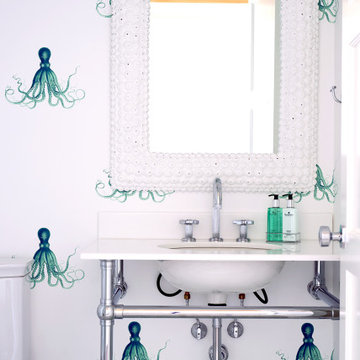
Свежая идея для дизайна: туалет среднего размера в морском стиле с унитазом-моноблоком, белыми стенами, врезной раковиной, столешницей из искусственного камня и белой столешницей - отличное фото интерьера

На фото: маленький туалет в стиле модернизм с плоскими фасадами, белыми фасадами, унитазом-моноблоком, серой плиткой, плиткой из листового камня, белыми стенами, полом из керамогранита, подвесной раковиной, столешницей из кварцита, серым полом и серой столешницей для на участке и в саду
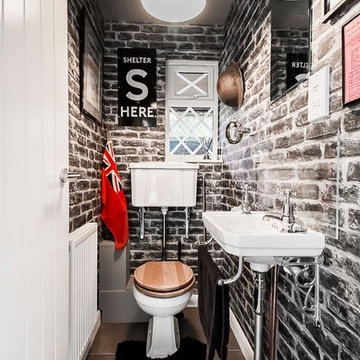
Gilda Cevasco
На фото: маленький туалет в стиле фьюжн с унитазом-моноблоком, коричневой плиткой, белыми стенами, полом из сланца, серым полом и подвесной раковиной для на участке и в саду
На фото: маленький туалет в стиле фьюжн с унитазом-моноблоком, коричневой плиткой, белыми стенами, полом из сланца, серым полом и подвесной раковиной для на участке и в саду
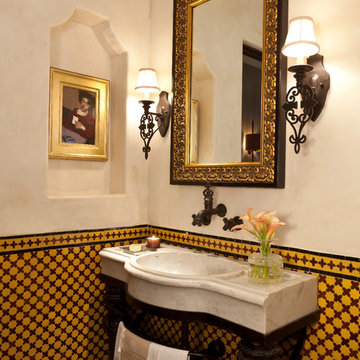
Interior Design by Cabana Home
Источник вдохновения для домашнего уюта: туалет среднего размера в средиземноморском стиле с фасадами островного типа, коричневой плиткой, желтой плиткой, керамической плиткой, белыми стенами и мраморной столешницей
Источник вдохновения для домашнего уюта: туалет среднего размера в средиземноморском стиле с фасадами островного типа, коричневой плиткой, желтой плиткой, керамической плиткой, белыми стенами и мраморной столешницей
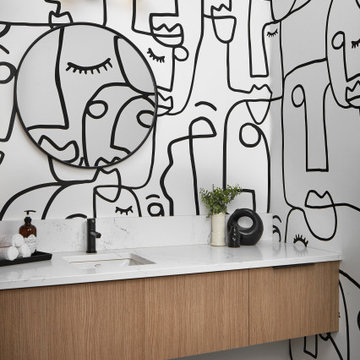
Источник вдохновения для домашнего уюта: туалет среднего размера в современном стиле с плоскими фасадами, светлыми деревянными фасадами, унитазом-моноблоком, белыми стенами, светлым паркетным полом, врезной раковиной, столешницей из искусственного кварца, белой столешницей, подвесной тумбой и обоями на стенах
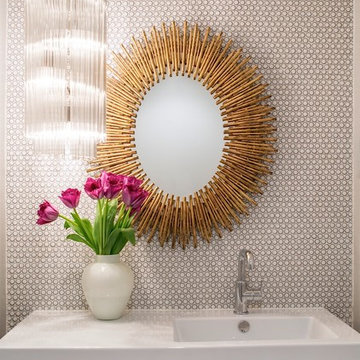
Ann Sacks Tile Beverly Hills. Arteriors Light Fixture & Mirror from Bassman Blaine.
Meghan OBrien Photography
Стильный дизайн: туалет в стиле ретро с подвесной раковиной, белыми стенами и плиткой мозаикой - последний тренд
Стильный дизайн: туалет в стиле ретро с подвесной раковиной, белыми стенами и плиткой мозаикой - последний тренд

It’s always a blessing when your clients become friends - and that’s exactly what blossomed out of this two-phase remodel (along with three transformed spaces!). These clients were such a joy to work with and made what, at times, was a challenging job feel seamless. This project consisted of two phases, the first being a reconfiguration and update of their master bathroom, guest bathroom, and hallway closets, and the second a kitchen remodel.
In keeping with the style of the home, we decided to run with what we called “traditional with farmhouse charm” – warm wood tones, cement tile, traditional patterns, and you can’t forget the pops of color! The master bathroom airs on the masculine side with a mostly black, white, and wood color palette, while the powder room is very feminine with pastel colors.
When the bathroom projects were wrapped, it didn’t take long before we moved on to the kitchen. The kitchen already had a nice flow, so we didn’t need to move any plumbing or appliances. Instead, we just gave it the facelift it deserved! We wanted to continue the farmhouse charm and landed on a gorgeous terracotta and ceramic hand-painted tile for the backsplash, concrete look-alike quartz countertops, and two-toned cabinets while keeping the existing hardwood floors. We also removed some upper cabinets that blocked the view from the kitchen into the dining and living room area, resulting in a coveted open concept floor plan.
Our clients have always loved to entertain, but now with the remodel complete, they are hosting more than ever, enjoying every second they have in their home.
---
Project designed by interior design studio Kimberlee Marie Interiors. They serve the Seattle metro area including Seattle, Bellevue, Kirkland, Medina, Clyde Hill, and Hunts Point.
For more about Kimberlee Marie Interiors, see here: https://www.kimberleemarie.com/
To learn more about this project, see here
https://www.kimberleemarie.com/kirkland-remodel-1
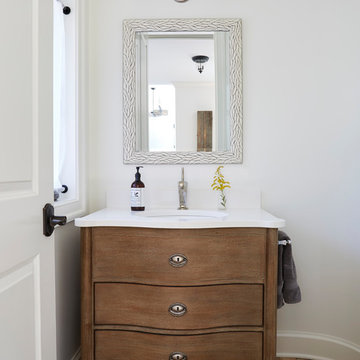
Powder room with Restoration Hardware vanity and brick floor. Photo by Mike Kaskel
Идея дизайна: маленький туалет в стиле кантри с фасадами островного типа, искусственно-состаренными фасадами, белыми стенами, кирпичным полом, врезной раковиной, мраморной столешницей, разноцветным полом и белой столешницей для на участке и в саду
Идея дизайна: маленький туалет в стиле кантри с фасадами островного типа, искусственно-состаренными фасадами, белыми стенами, кирпичным полом, врезной раковиной, мраморной столешницей, разноцветным полом и белой столешницей для на участке и в саду

На фото: маленький туалет в морском стиле с фасадами островного типа, фасадами цвета дерева среднего тона, белой плиткой, мраморной плиткой, белыми стенами, полом из известняка, настольной раковиной, столешницей из дерева и коричневой столешницей для на участке и в саду с
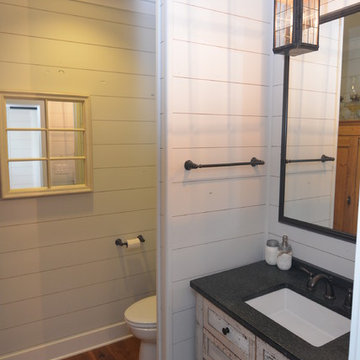
The powder room off the kitchen was designed to match the rest of the finishing in the home. Dark fixtures were chosen along with a distressed wood vanity for the sink.

Idéalement situé en plein cœur du Marais sur la mythique place des Vosges, ce duplex sur cour comportait initialement deux contraintes spatiales : sa faible hauteur sous plafond (2,09m au plus bas) et sa configuration tout en longueur.
Le cahier des charges des propriétaires faisait quant à lui mention de plusieurs demandes à satisfaire : la création de trois chambres et trois salles d’eau indépendantes, un espace de réception avec cuisine ouverte, le tout dans une atmosphère la plus épurée possible. Pari tenu !
Le niveau rez-de-chaussée dessert le volume d’accueil avec une buanderie invisible, une chambre avec dressing & espace de travail, ainsi qu’une salle d’eau. Au premier étage, le palier permet l’accès aux sanitaires invités ainsi qu’une seconde chambre avec cabinet de toilette et rangements intégrés. Après quelques marches, le volume s’ouvre sur la salle à manger, dans laquelle prend place un bar intégrant deux caves à vins et une niche en Corian pour le service. Le salon ensuite, où les assises confortables invitent à la convivialité, s’ouvre sur une cuisine immaculée dont les caissons hauts se font oublier derrière des façades miroirs. Enfin, la suite parentale située à l’extrémité de l’appartement offre une chambre fonctionnelle et minimaliste, avec sanitaires et salle d’eau attenante, le tout entièrement réalisé en béton ciré.
L’ensemble des éléments de mobilier, luminaires, décoration, linge de maison & vaisselle ont été sélectionnés & installés par l’équipe d’Ameo Concept, pour un projet clé en main aux mille nuances de blancs.
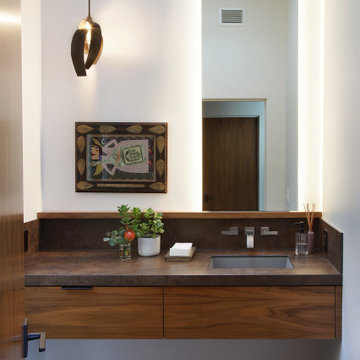
На фото: туалет среднего размера в стиле модернизм с плоскими фасадами, фасадами цвета дерева среднего тона, белыми стенами, полом из керамогранита, врезной раковиной, столешницей из искусственного камня, коричневым полом, коричневой столешницей и подвесной тумбой с

This 1910 West Highlands home was so compartmentalized that you couldn't help to notice you were constantly entering a new room every 8-10 feet. There was also a 500 SF addition put on the back of the home to accommodate a living room, 3/4 bath, laundry room and back foyer - 350 SF of that was for the living room. Needless to say, the house needed to be gutted and replanned.
Kitchen+Dining+Laundry-Like most of these early 1900's homes, the kitchen was not the heartbeat of the home like they are today. This kitchen was tucked away in the back and smaller than any other social rooms in the house. We knocked out the walls of the dining room to expand and created an open floor plan suitable for any type of gathering. As a nod to the history of the home, we used butcherblock for all the countertops and shelving which was accented by tones of brass, dusty blues and light-warm greys. This room had no storage before so creating ample storage and a variety of storage types was a critical ask for the client. One of my favorite details is the blue crown that draws from one end of the space to the other, accenting a ceiling that was otherwise forgotten.
Primary Bath-This did not exist prior to the remodel and the client wanted a more neutral space with strong visual details. We split the walls in half with a datum line that transitions from penny gap molding to the tile in the shower. To provide some more visual drama, we did a chevron tile arrangement on the floor, gridded the shower enclosure for some deep contrast an array of brass and quartz to elevate the finishes.
Powder Bath-This is always a fun place to let your vision get out of the box a bit. All the elements were familiar to the space but modernized and more playful. The floor has a wood look tile in a herringbone arrangement, a navy vanity, gold fixtures that are all servants to the star of the room - the blue and white deco wall tile behind the vanity.
Full Bath-This was a quirky little bathroom that you'd always keep the door closed when guests are over. Now we have brought the blue tones into the space and accented it with bronze fixtures and a playful southwestern floor tile.
Living Room & Office-This room was too big for its own good and now serves multiple purposes. We condensed the space to provide a living area for the whole family plus other guests and left enough room to explain the space with floor cushions. The office was a bonus to the project as it provided privacy to a room that otherwise had none before.
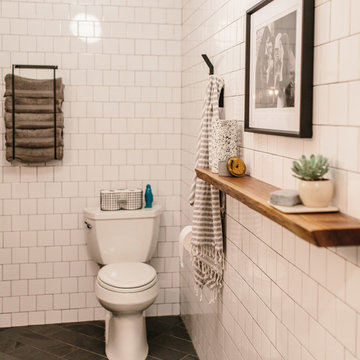
A dramatic renovation we completed on this Austin garage! We turned an unused storage space into a fully functioning bathroom! Crisp white tile walls, slate gray floor tiles, and a wall-mounted sink, shelf, and towel rack create the perfect space for family and guests to move from the outside pool area to the indoors without getting the rest of the home wet.
Designed by Sara Barney’s BANDD DESIGN, who are based in Austin, Texas and serving throughout Round Rock, Lake Travis, West Lake Hills, and Tarrytown.
For more about BANDD DESIGN, click here: https://bandddesign.com/
To learn more about this project, click here: https://bandddesign.com/pool-bathroom-addition/
Туалет с белыми стенами – фото дизайна интерьера с высоким бюджетом
6