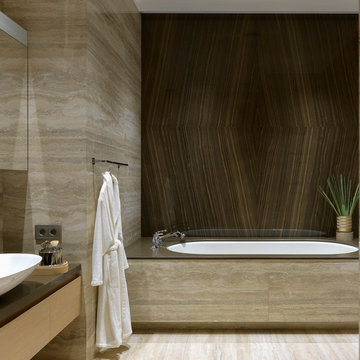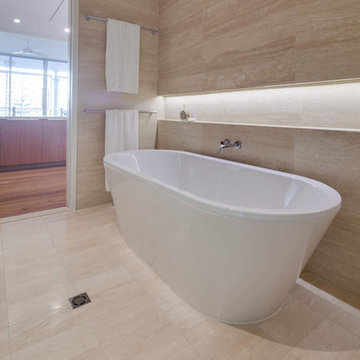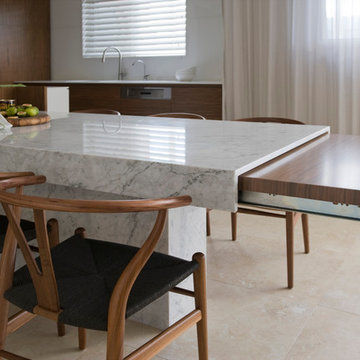
Design by Minosa Photography by Simon Kenny
Стильный дизайн: кухня в современном стиле - последний тренд
Стильный дизайн: кухня в современном стиле - последний тренд
Find the right local pro for your project
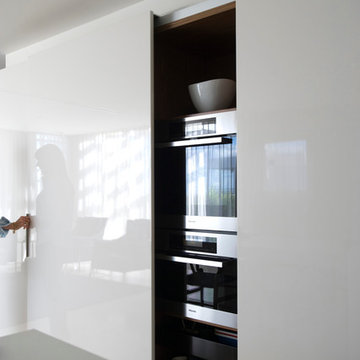
Design by Minosa Photography by Simon Kenny
Пример оригинального дизайна: кухня в современном стиле
Пример оригинального дизайна: кухня в современном стиле
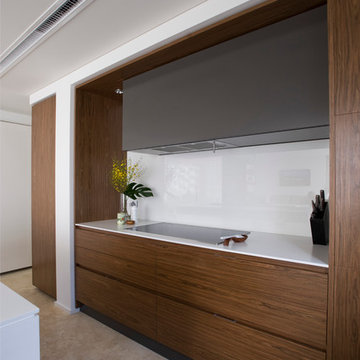
Design by Minosa Photography by Simon Kenny
Идея дизайна: кухня в современном стиле
Идея дизайна: кухня в современном стиле

This project has involved the complete remodeling and extension of a five-story Victorian terraced house in Chelsea, including the excavation of an additional basement level beneath the footprint of the house, front vaults and most of the rear garden. The house had been extensively ‘chopped and changed’ over the years, including various 1970s accretions, so the
opportunity existed, planning to permit, for a complete internal rebuild; only the front façade and roof now remain of the original.
Photographer: Bruce Hemming
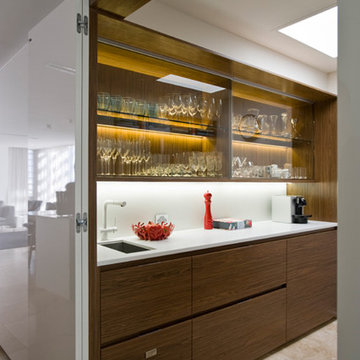
Design by Minosa Photography by Simon Kenny
Свежая идея для дизайна: кухня в современном стиле - отличное фото интерьера
Свежая идея для дизайна: кухня в современном стиле - отличное фото интерьера
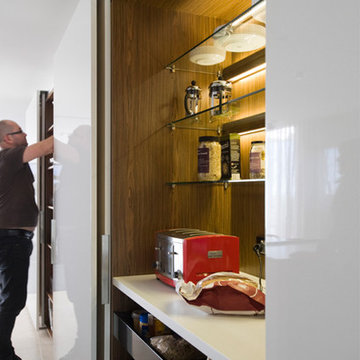
Design by Minosa Photography by Simon Kenny
На фото: кухня в современном стиле
На фото: кухня в современном стиле
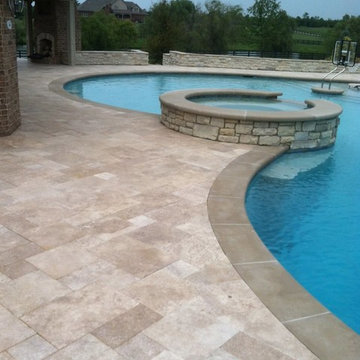
This is a travertine pool deck we installed for a client in the Cincinnati, Ohio area. The color is Noche and is laid in a French pattern.
We have a unique installation method that allows us to install the travertine pavers in the freeze/thaw Ohio climate.
This is some of the highest quality travertine you'll find anywhere.
If you would like to speak with us about designing or installing your travertine pool deck or patio, please visit our website http://www.twobrothersbrickpaving.com. If you're not located within a 100 mile radius of Cincinnati, Ohio, we would be happy to share with you our source for travertine pavers: http://www.twobrothersbrickpaving.com/where-to-buy-travertine-pavers/
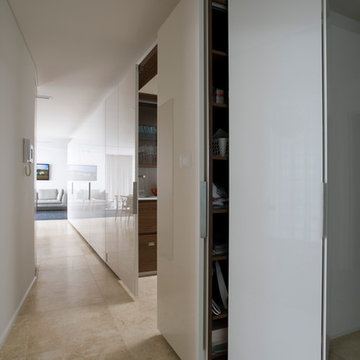
Design by Minosa Photography by Simon Kenny
Пример оригинального дизайна: кухня в современном стиле
Пример оригинального дизайна: кухня в современном стиле
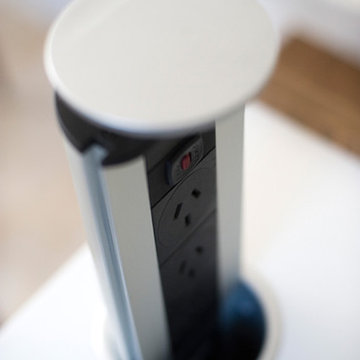
Design by Minosa Photography by Simon Kenny
Источник вдохновения для домашнего уюта: кухня в современном стиле
Источник вдохновения для домашнего уюта: кухня в современном стиле
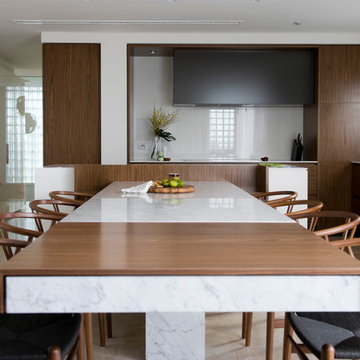
Design by Minosa Photography by Simon Kenny
На фото: кухня в современном стиле с
На фото: кухня в современном стиле с
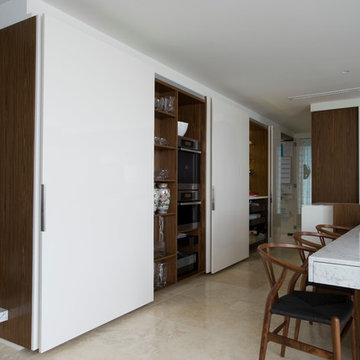
Design by Minosa Photography by Simon Kenny
На фото: кухня в современном стиле с
На фото: кухня в современном стиле с
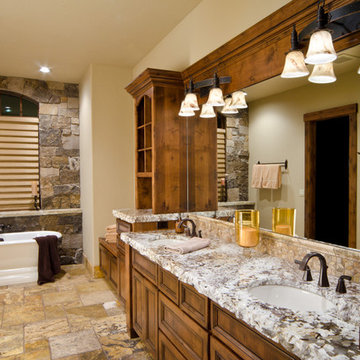
Ross Chandler Photography
Working closely with the builder, Bob Schumacher, and the home owners, Patty Jones Design selected and designed interior finishes for this custom lodge-style home in the resort community of Caldera Springs. This 5000+ sq ft home features premium finishes throughout including all solid slab counter tops, custom light fixtures, timber accents, natural stone treatments, and much more.
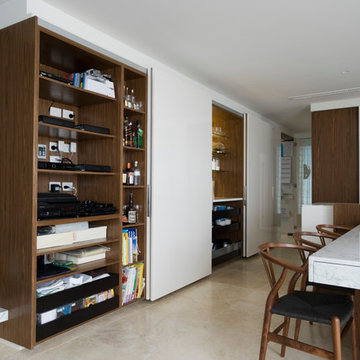
Design by Minosa Photography by Simon Kenny
Свежая идея для дизайна: кухня в современном стиле - отличное фото интерьера
Свежая идея для дизайна: кухня в современном стиле - отличное фото интерьера
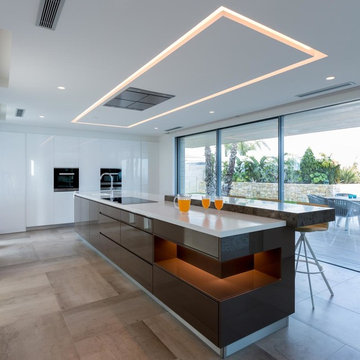
Miralbo Urbana S.L.
Идея дизайна: огромная кухня в современном стиле с плоскими фасадами, коричневыми фасадами, островом, белой столешницей, одинарной мойкой и бежевым полом
Идея дизайна: огромная кухня в современном стиле с плоскими фасадами, коричневыми фасадами, островом, белой столешницей, одинарной мойкой и бежевым полом
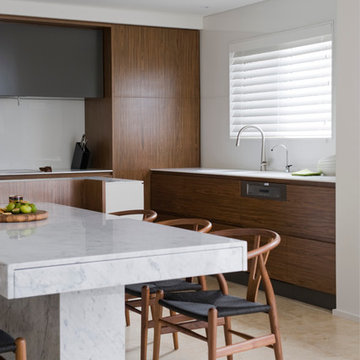
Design by Minosa Photography by Simon Kenny
На фото: кухня в современном стиле
На фото: кухня в современном стиле
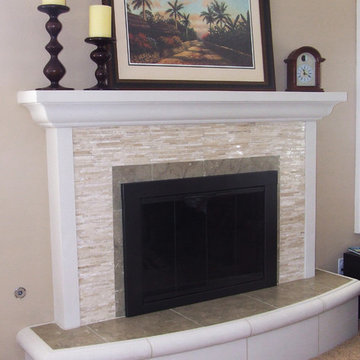
Remodel of brick fireplace.
Split-face travertine cladding with limestone trim and hearth stone.
На фото: изолированная гостиная комната среднего размера в современном стиле с бежевыми стенами, ковровым покрытием, стандартным камином и фасадом камина из плитки без телевизора
На фото: изолированная гостиная комната среднего размера в современном стиле с бежевыми стенами, ковровым покрытием, стандартным камином и фасадом камина из плитки без телевизора
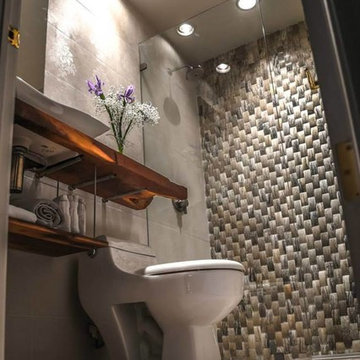
Photo - Walls Textures, Ceiling View
Стильный дизайн: маленькая ванная комната в современном стиле с настольной раковиной, фасадами с утопленной филенкой, столешницей из дерева, душем без бортиков, унитазом-моноблоком, белой плиткой, керамогранитной плиткой, белыми стенами, мраморным полом и душевой кабиной для на участке и в саду - последний тренд
Стильный дизайн: маленькая ванная комната в современном стиле с настольной раковиной, фасадами с утопленной филенкой, столешницей из дерева, душем без бортиков, унитазом-моноблоком, белой плиткой, керамогранитной плиткой, белыми стенами, мраморным полом и душевой кабиной для на участке и в саду - последний тренд
Фото: Травертин – поиск в Идеи дизайна
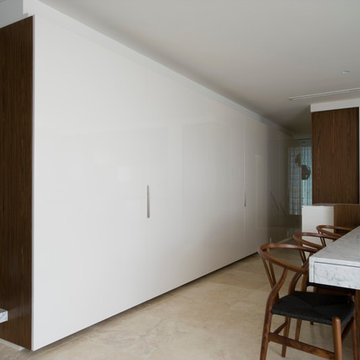
Design by Minosa Photography by Simon Kenny
Стильный дизайн: кухня в современном стиле - последний тренд
Стильный дизайн: кухня в современном стиле - последний тренд
1
