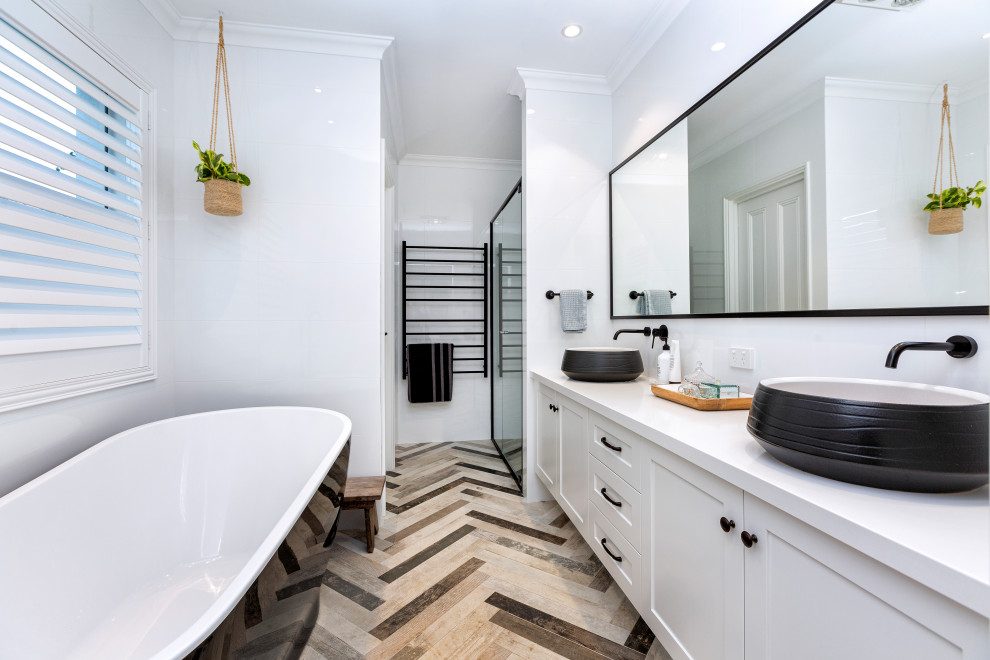
The Gables
This magnificent Hamptons-inspired home offers multiple living areas for the entire family. Beautifully designed to maximise space, this home features four bedrooms plus a downstairs study, master ensuite and second bathroom upstairs, along with a powder room on each level.The downstairs master bedroom has a large walk-in robe and ensuite featuring double vanities and a large free-standing bath. The remaining bedrooms are all located upstairs along with a retreat to create a separate living space.Downstairs the open plan kitchen with island bench is accompanied by a separate scullery and large walk-in pantry. A wine cellar adjoins the walk-in pantry and is visible from the main entry area via a large glazed glass panel. The family room, with feature fireplace, is next to the home theatre, providing multiple living areas. The meals area adjacent to the kitchen opens out onto a large alfresco area for outdoor entertaining with a feature brick fireplace.This home has it all and provides a level of luxury and comfort synonymous with the Hampton’s style

Bathroom