Тамбур в стиле кантри – фото дизайна интерьера
Сортировать:Популярное за сегодня
81 - 100 из 2 300 фото
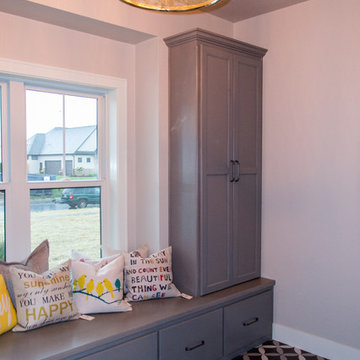
Flooring: Inspired Spaces, Elite Tile
Lockers: Light Gray Stain
Decorative Pillows: Inspired Spaces
Lighting: Inspired Spaces
Свежая идея для дизайна: тамбур среднего размера в стиле кантри с серыми стенами, разноцветным полом и полом из керамической плитки - отличное фото интерьера
Свежая идея для дизайна: тамбур среднего размера в стиле кантри с серыми стенами, разноцветным полом и полом из керамической плитки - отличное фото интерьера
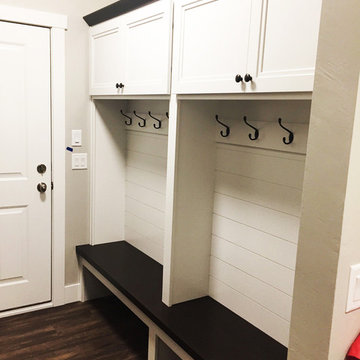
This built-in bench was doubled to twice the size in this home. The bench includes a space for shoes underneath the bench as well as coat racks and storage space above.
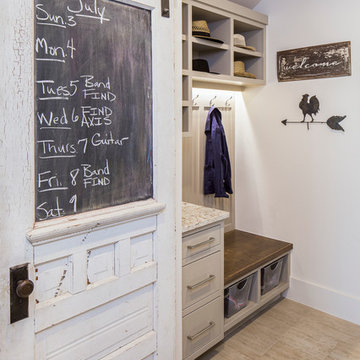
Fine Focus Photography
Идея дизайна: большой тамбур в стиле кантри с белыми стенами и полом из керамической плитки
Идея дизайна: большой тамбур в стиле кантри с белыми стенами и полом из керамической плитки
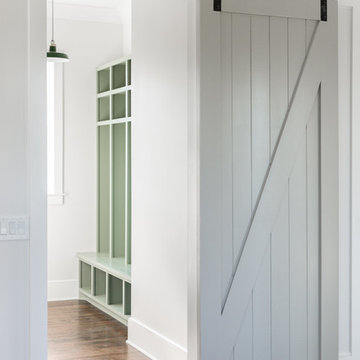
Пример оригинального дизайна: тамбур среднего размера в стиле кантри с темным паркетным полом и коричневым полом
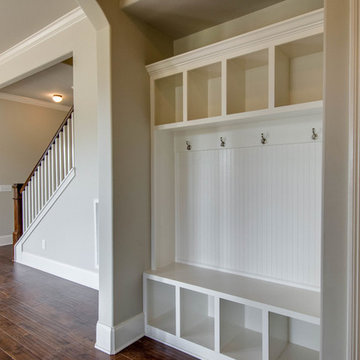
На фото: тамбур среднего размера в стиле кантри с серыми стенами и паркетным полом среднего тона
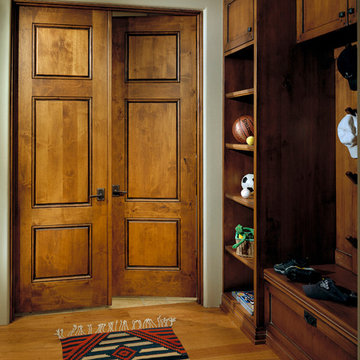
Идея дизайна: тамбур среднего размера в стиле кантри с бежевыми стенами, светлым паркетным полом, двустворчатой входной дверью и входной дверью из дерева среднего тона
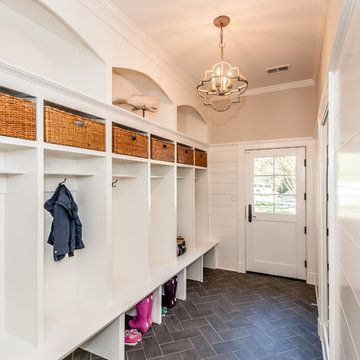
Finecraft Contractors, Inc.
Susie Soleimani Photography
Свежая идея для дизайна: большой тамбур в стиле кантри с бежевыми стенами, полом из керамической плитки, одностворчатой входной дверью и белой входной дверью - отличное фото интерьера
Свежая идея для дизайна: большой тамбур в стиле кантри с бежевыми стенами, полом из керамической плитки, одностворчатой входной дверью и белой входной дверью - отличное фото интерьера
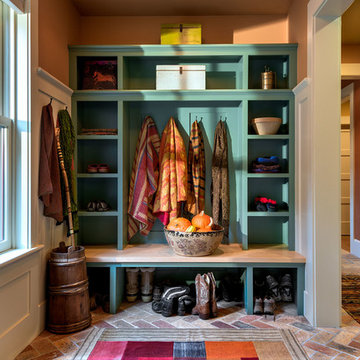
Rob Karosis Photography www.robkarosis.com
Стильный дизайн: тамбур в стиле кантри с оранжевыми стенами, кирпичным полом и входной дверью из темного дерева - последний тренд
Стильный дизайн: тамбур в стиле кантри с оранжевыми стенами, кирпичным полом и входной дверью из темного дерева - последний тренд
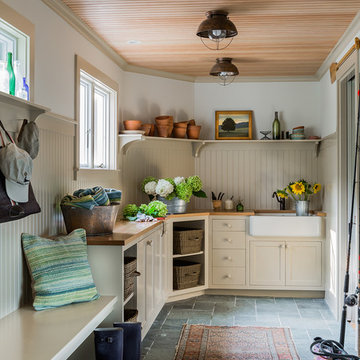
Michael J. Lee Photography
Пример оригинального дизайна: маленький тамбур в стиле кантри с белыми стенами, одностворчатой входной дверью, бетонным полом и серым полом для на участке и в саду
Пример оригинального дизайна: маленький тамбур в стиле кантри с белыми стенами, одностворчатой входной дверью, бетонным полом и серым полом для на участке и в саду
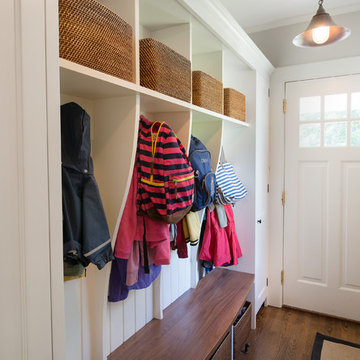
Photo by Jody Dole
This was a fast-track design-build project which began design in July and ended construction before Christmas. The scope included additions and first and second floor renovations. The house is an early 1900’s gambrel style with painted wood shingle siding and mission style detailing. On the first and second floor we removed previously constructed awkward additions and extended the gambrel style roof to make room for a large kitchen on the first floor and a master bathroom and bedroom on the second floor. We also added two new dormers to match the existing dormers to bring light into the master shower and new bedroom. We refinished the wood floors, repainted all of the walls and trim, added new vintage style light fixtures, and created a new half and kid’s bath. We also added new millwork features to continue the existing level of detail and texture within the house. A wrap-around covered porch with a corner trellis was also added, which provides a perfect opportunity to enjoy the back-yard. A wonderful project!
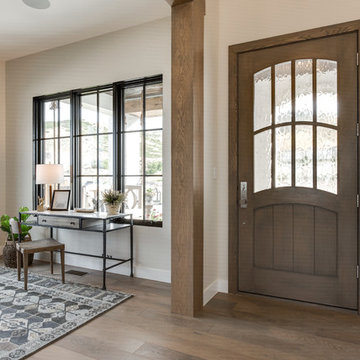
Ann Parris
Источник вдохновения для домашнего уюта: тамбур в стиле кантри с белыми стенами и светлым паркетным полом
Источник вдохновения для домашнего уюта: тамбур в стиле кантри с белыми стенами и светлым паркетным полом
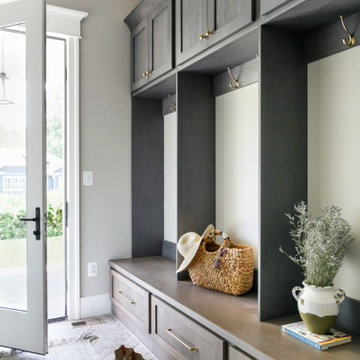
This farmhouse designed by our interior design studio showcases custom, traditional style with modern accents. The laundry room was given an interesting interplay of patterns and texture with a grey mosaic tile backsplash and printed tiled flooring. The dark cabinetry provides adequate storage and style. All the bathrooms are bathed in light palettes with hints of coastal color, while the mudroom features a grey and wood palette with practical built-in cabinets and cubbies. The kitchen is all about sleek elegance with a light palette and oversized pendants with metal accents.
---
Project designed by Pasadena interior design studio Amy Peltier Interior Design & Home. They serve Pasadena, Bradbury, South Pasadena, San Marino, La Canada Flintridge, Altadena, Monrovia, Sierra Madre, Los Angeles, as well as surrounding areas.
---
For more about Amy Peltier Interior Design & Home, click here: https://peltierinteriors.com/
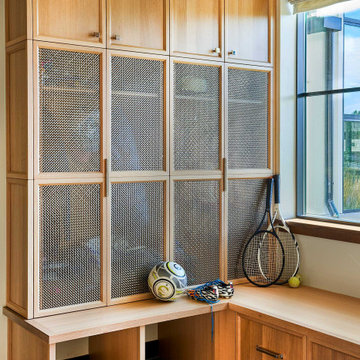
Стильный дизайн: большой тамбур в стиле кантри с белыми стенами, черным полом и кессонным потолком - последний тренд
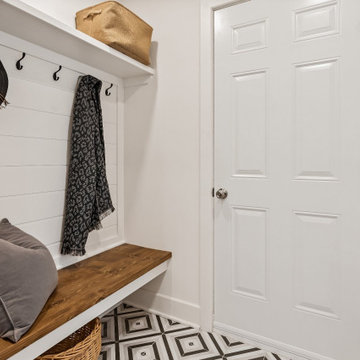
Love this mudroom! It is so convenient if you have kids because they can sit down and pull off their boots in the wintertime and there are ceramic tiles on the floor so cleaning up is easy!
This property was beautifully renovated and sold shortly after it was listed. We brought in all the furniture and accessories which gave some life to what would have been only empty rooms.
If you are thinking about listing your home in the Montreal area, give us a call. 514-222-5553. The Quebec real estate market has never been so hot. We can help you to get your home ready so it can look the best it possibly can!

This charming 2-story craftsman style home includes a welcoming front porch, lofty 10’ ceilings, a 2-car front load garage, and two additional bedrooms and a loft on the 2nd level. To the front of the home is a convenient dining room the ceiling is accented by a decorative beam detail. Stylish hardwood flooring extends to the main living areas. The kitchen opens to the breakfast area and includes quartz countertops with tile backsplash, crown molding, and attractive cabinetry. The great room includes a cozy 2 story gas fireplace featuring stone surround and box beam mantel. The sunny great room also provides sliding glass door access to the screened in deck. The owner’s suite with elegant tray ceiling includes a private bathroom with double bowl vanity, 5’ tile shower, and oversized closet.
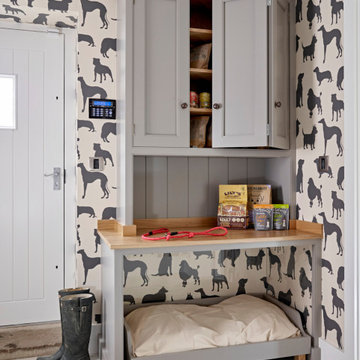
На фото: тамбур среднего размера в стиле кантри с разноцветными стенами, серым полом и обоями на стенах с

Today’s basements are much more than dark, dingy spaces or rec rooms of years ago. Because homeowners are spending more time in them, basements have evolved into lower-levels with distinctive spaces, complete with stone and marble fireplaces, sitting areas, coffee and wine bars, home theaters, over sized guest suites and bathrooms that rival some of the most luxurious resort accommodations.
Gracing the lakeshore of Lake Beulah, this homes lower-level presents a beautiful opening to the deck and offers dynamic lake views. To take advantage of the home’s placement, the homeowner wanted to enhance the lower-level and provide a more rustic feel to match the home’s main level, while making the space more functional for boating equipment and easy access to the pier and lakefront.
Jeff Auberger designed a seating area to transform into a theater room with a touch of a button. A hidden screen descends from the ceiling, offering a perfect place to relax after a day on the lake. Our team worked with a local company that supplies reclaimed barn board to add to the decor and finish off the new space. Using salvaged wood from a corn crib located in nearby Delavan, Jeff designed a charming area near the patio door that features two closets behind sliding barn doors and a bench nestled between the closets, providing an ideal spot to hang wet towels and store flip flops after a day of boating. The reclaimed barn board was also incorporated into built-in shelving alongside the fireplace and an accent wall in the updated kitchenette.
Lastly the children in this home are fans of the Harry Potter book series, so naturally, there was a Harry Potter themed cupboard under the stairs created. This cozy reading nook features Hogwartz banners and wizarding wands that would amaze any fan of the book series.

Идея дизайна: тамбур среднего размера в стиле кантри с белыми стенами, полом из сланца, голландской входной дверью, входной дверью из светлого дерева и черным полом
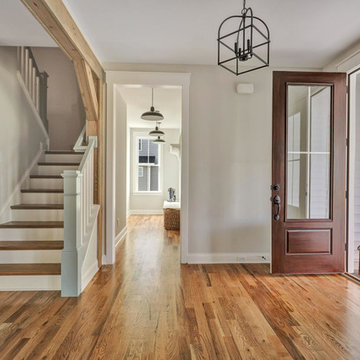
Foyer and Mudroom, Stairs with white riser and gray posts and handrails
Идея дизайна: тамбур в стиле кантри с серыми стенами, паркетным полом среднего тона, двустворчатой входной дверью и входной дверью из дерева среднего тона
Идея дизайна: тамбур в стиле кантри с серыми стенами, паркетным полом среднего тона, двустворчатой входной дверью и входной дверью из дерева среднего тона
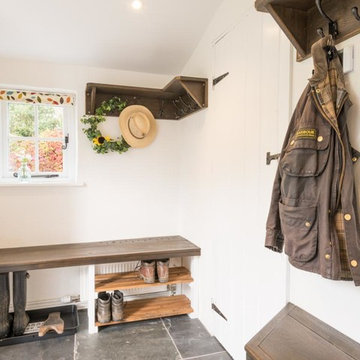
Источник вдохновения для домашнего уюта: маленький тамбур в стиле кантри с белыми стенами и черным полом для на участке и в саду
Тамбур в стиле кантри – фото дизайна интерьера
5