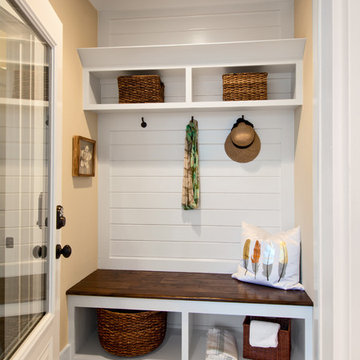Тамбур в стиле кантри – фото дизайна интерьера
Сортировать:
Бюджет
Сортировать:Популярное за сегодня
61 - 80 из 2 304 фото
1 из 3

Distinctive detailing and craftsmanship make this custom mudroom both a welcoming entry and a functional drop zone for backpacks, muddy boots, keys and mail. Shoe drawers fitted with metal mesh allow air to circulate and a custom upholstered cushion in wool windowpane plaid provides a comfortable seat. Leather cabinet pulls, woven wool baskets and lots of Shaker wall pegs make this mudroom a practical standout.
Photography: Stacy Zarin Goldberg
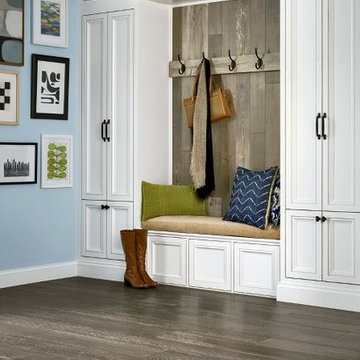
Пример оригинального дизайна: большой тамбур в стиле кантри с синими стенами и паркетным полом среднего тона

Пример оригинального дизайна: большой тамбур в стиле кантри с белыми стенами, полом из керамогранита, одностворчатой входной дверью, белой входной дверью и серым полом

На фото: маленький тамбур в стиле кантри с белыми стенами, паркетным полом среднего тона и одностворчатой входной дверью для на участке и в саду с
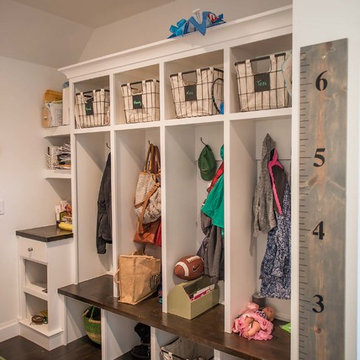
These mudroom lockers are perfect for dropping off the kids gear as they come in the house.
Идея дизайна: тамбур среднего размера в стиле кантри с белыми стенами и темным паркетным полом
Идея дизайна: тамбур среднего размера в стиле кантри с белыми стенами и темным паркетным полом

Troy Thies Photagraphy
Источник вдохновения для домашнего уюта: тамбур среднего размера в стиле кантри с белыми стенами, полом из керамической плитки и одностворчатой входной дверью
Источник вдохновения для домашнего уюта: тамбур среднего размера в стиле кантри с белыми стенами, полом из керамической плитки и одностворчатой входной дверью

Richard Mandelkorn
With the removal of a back stairwell and expansion of the side entry, some creative storage solutions could be added, greatly increasing the functionality of the mudroom. Local Vermont slate and shaker-style cabinetry match the style of this country foursquare farmhouse in Concord, MA.
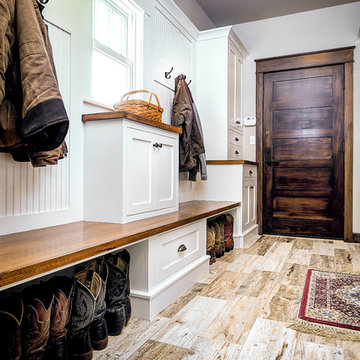
На фото: тамбур среднего размера со шкафом для обуви в стиле кантри с серыми стенами, светлым паркетным полом, одностворчатой входной дверью и входной дверью из темного дерева с
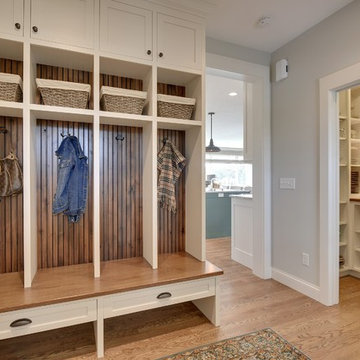
Space Crafting
На фото: тамбур в стиле кантри с серыми стенами и паркетным полом среднего тона
На фото: тамбур в стиле кантри с серыми стенами и паркетным полом среднего тона
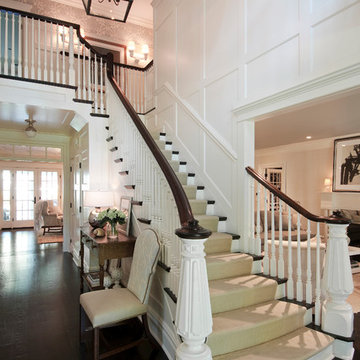
Стильный дизайн: тамбур среднего размера в стиле кантри с синими стенами, кирпичным полом, белой входной дверью, черным полом и панелями на части стены - последний тренд

Built-in "cubbies" for each member of the family keep the Mud Room organized. The floor is paved with antique French limestone.
Robert Benson Photography
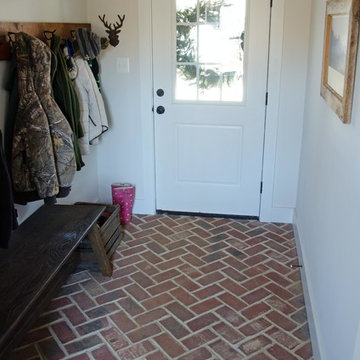
Mudroom entry with brick flooring which carries in from the porch outside.
Photo by Dennis A. Taylor
Источник вдохновения для домашнего уюта: тамбур среднего размера в стиле кантри с кирпичным полом
Источник вдохновения для домашнего уюта: тамбур среднего размера в стиле кантри с кирпичным полом
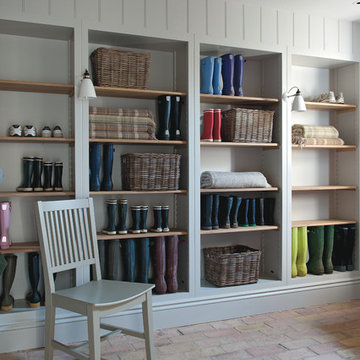
Polly Eltes
Идея дизайна: большой тамбур в стиле кантри с кирпичным полом и белыми стенами
Идея дизайна: большой тамбур в стиле кантри с кирпичным полом и белыми стенами
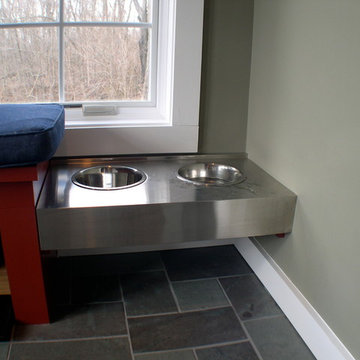
This old farmhouse (ca. late 18th century) has undergone many renovations over the years. Spring Creek Design added its stamp in 2008, with a small mudroom addition and a complete interior renovation.
The addition encompasses a 1st floor mudroom with extensive cabinetry and closetry. Upon entering the space from the driveway, cabinet and countertop space is provided to accommodate incoming grocery bags. Next in line are a series of “lockers” and cubbies - just right for coats, hats and book bags. Further inside is a wrap-around window seat with cedar shoe racks beneath. A stainless steel dog feeding station rounds out the amenities - all built atop a natural Vermont slate floor.
On the lower level, the addition features a full bathroom and a “Dude Pod” - a compact work and play space for the resident code monkey. Outfitted with a stand-up desk and an electronic drum kit, one needs only emerge for Mountain Dew refills and familial visits.
Within the existing space, we added an ensuite bathroom for the third floor bedroom. The second floor bathroom and first floor powder room were also gutted and remodeled.
The master bedroom was extensively remodeled - given a vaulted ceiling and a wall of floor-to-roof built-ins accessed with a rolling ladder.
An extensive, multi-level deck and screen house was added to provide outdoor living space, with secure, dry storage below.
Design Criteria:
- Update house with a high sustainability standard.
- Provide bathroom for daughters’ third floor bedroom.
- Update remaining bathrooms
- Update cramped, low ceilinged master bedroom
- Provide mudroom/entryway solutions.
- Provide a window seating space with good visibility of back and side yards – to keep an eye on the kids at play.
- Replace old deck with a updated deck/screen porch combination.
- Update sitting room with a wood stove and mantle.
Special Features:
- Insulated Concrete Forms used for Dude Pod foundation.
- Soy-based spray foam insulation used in the addition and master bedroom.
- Paperstone countertops in mudroom.
- Zero-VOC paints and finishes used throughout the project.
- All decking and trim for the deck/screen porch is made from 100% recycled HDPE (milk jugs, soda, water bottles)
- High efficiency combination washer/dryer.
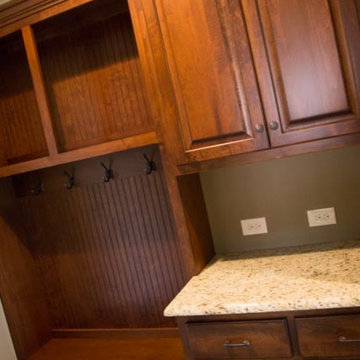
На фото: тамбур среднего размера в стиле кантри с бежевыми стенами, темным паркетным полом, одностворчатой входной дверью и входной дверью из дерева среднего тона с
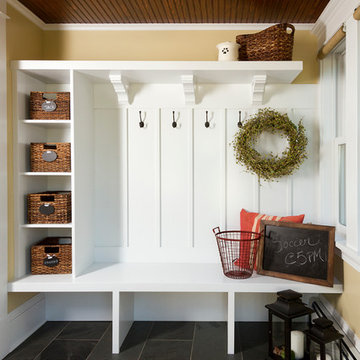
Building Design, Plans, and Interior Finishes by: Fluidesign Studio I Builder: Anchor Builders I Photographer: sethbennphoto.com
На фото: тамбур: освещение в стиле кантри с желтыми стенами с
На фото: тамбур: освещение в стиле кантри с желтыми стенами с

На фото: тамбур: освещение в стиле кантри с белыми стенами, одностворчатой входной дверью, стеклянной входной дверью и разноцветным полом

На фото: огромный тамбур со шкафом для обуви в стиле кантри с белыми стенами, светлым паркетным полом и бежевым полом с

Идея дизайна: тамбур среднего размера в стиле кантри с разноцветными стенами, одностворчатой входной дверью, входной дверью из дерева среднего тона и серым полом
Тамбур в стиле кантри – фото дизайна интерьера
4
