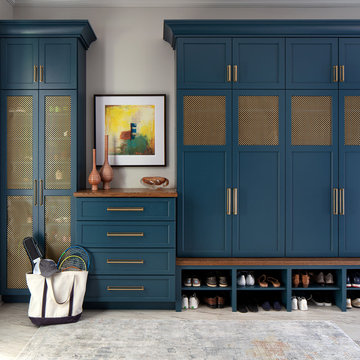Тамбур – фото дизайна интерьера
Сортировать:
Бюджет
Сортировать:Популярное за сегодня
1 - 20 из 14 532 фото

The walk-through mudroom entrance from the garage to the kitchen is both stylish and functional. We created several drop zones for life's accessories.

Идея дизайна: большой тамбур в стиле неоклассика (современная классика) с зелеными стенами, полом из керамогранита, белым полом и стенами из вагонки

Mudroom featuring hickory cabinetry, mosaic tile flooring, black shiplap, wall hooks, and gold light fixtures.
Свежая идея для дизайна: большой тамбур в стиле кантри с бежевыми стенами, полом из керамогранита, разноцветным полом и стенами из вагонки - отличное фото интерьера
Свежая идея для дизайна: большой тамбур в стиле кантри с бежевыми стенами, полом из керамогранита, разноцветным полом и стенами из вагонки - отличное фото интерьера

Стильный дизайн: тамбур со шкафом для обуви в стиле кантри с белыми стенами, серым полом и стенами из вагонки - последний тренд

Picture Perfect House
Свежая идея для дизайна: тамбур со шкафом для обуви в стиле кантри с серым полом - отличное фото интерьера
Свежая идея для дизайна: тамбур со шкафом для обуви в стиле кантри с серым полом - отличное фото интерьера

Interior Design: Tucker Thomas Interior Design
Builder: Structural Image
Photography: Spacecrafting
Custom Cabinetry: Engstrom
Wood Products
Идея дизайна: тамбур среднего размера в классическом стиле с разноцветным полом
Идея дизайна: тамбур среднего размера в классическом стиле с разноцветным полом

Katie Nixon Photography, Caitlin Wilson Design
На фото: тамбур со шкафом для обуви в современном стиле с синими стенами и черным полом
На фото: тамбур со шкафом для обуви в современном стиле с синими стенами и черным полом

Свежая идея для дизайна: тамбур в классическом стиле с белыми стенами и разноцветным полом - отличное фото интерьера

Angle Eye Photography
На фото: большой тамбур со шкафом для обуви в классическом стиле с кирпичным полом, серыми стенами, одностворчатой входной дверью и белой входной дверью с
На фото: большой тамбур со шкафом для обуви в классическом стиле с кирпичным полом, серыми стенами, одностворчатой входной дверью и белой входной дверью с

As seen in this photo, the front to back view offers homeowners and guests alike a direct view and access to the deck off the back of the house. In addition to holding access to the garage, this space holds two closets. One, the homeowners are using as a coat closest and the other, a pantry closet. You also see a custom built in unit with a bench and storage. There is also access to a powder room, a bathroom that was relocated from middle of the 1st floor layout. Relocating the bathroom allowed us to open up the floor plan, offering a view directly into and out of the playroom and dining room.

Стильный дизайн: тамбур среднего размера в стиле неоклассика (современная классика) с белыми стенами и светлым паркетным полом - последний тренд

Источник вдохновения для домашнего уюта: тамбур среднего размера со шкафом для обуви в стиле неоклассика (современная классика) с белыми стенами, паркетным полом среднего тона и коричневым полом

Свежая идея для дизайна: тамбур в стиле кантри с белыми стенами и темным паркетным полом - отличное фото интерьера

На фото: тамбур среднего размера в стиле неоклассика (современная классика) с бежевыми стенами, полом из ламината и коричневым полом с

This remodel went from a tiny story-and-a-half Cape Cod, to a charming full two-story home. The mudroom features a bench with cubbies underneath, and a shelf with hooks for additional storage. The full glass back door provides natural light while opening to the backyard for quick access to the detached garage. The wall color in this room is Benjamin Moore HC-170 Stonington Gray. The cabinets are also Ben Moore, in Simply White OC-117.
Space Plans, Building Design, Interior & Exterior Finishes by Anchor Builders. Photography by Alyssa Lee Photography.

Rob Karosis
Идея дизайна: тамбур: освещение в стиле кантри с бежевыми стенами, одностворчатой входной дверью и белой входной дверью
Идея дизайна: тамбур: освещение в стиле кантри с бежевыми стенами, одностворчатой входной дверью и белой входной дверью

CLOAKROOM / BOOTROOM. This imposing, red brick, Victorian villa has wonderful proportions, so we had a great skeleton to work with. Formally quite a dark house, we used a bright colour scheme, introduced new lighting and installed plantation shutters throughout. The brief was for it to be beautifully stylish at the same time as being somewhere the family can relax. We also converted part of the double garage into a music studio for the teenage boys - complete with sound proofing!

Building Design, Plans, and Interior Finishes by: Fluidesign Studio I Builder: Anchor Builders I Photographer: sethbennphoto.com
На фото: тамбур среднего размера со шкафом для обуви в классическом стиле с бежевыми стенами и полом из сланца
На фото: тамбур среднего размера со шкафом для обуви в классическом стиле с бежевыми стенами и полом из сланца

The unique design challenge in this early 20th century Georgian Colonial was the complete disconnect of the kitchen to the rest of the home. In order to enter the kitchen, you were required to walk through a formal space. The homeowners wanted to connect the kitchen and garage through an informal area, which resulted in building an addition off the rear of the garage. This new space integrated a laundry room, mudroom and informal entry into the re-designed kitchen. Additionally, 25” was taken out of the oversized formal dining room and added to the kitchen. This gave the extra room necessary to make significant changes to the layout and traffic pattern in the kitchen.
Beth Singer Photography

The mudroom entry off the garage is expansive and houses a dog washing station, a second laundry for pool towels and muddy athletic clothing. We did gorgeous custom cabinetry in this pretty teal color with the gold decorative metal screening to allow the lockers to breath.
Тамбур – фото дизайна интерьера
1