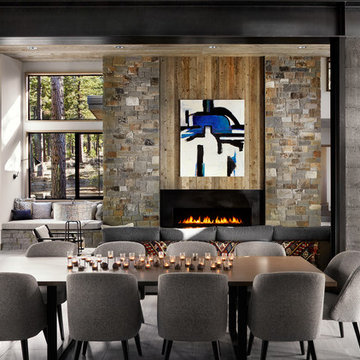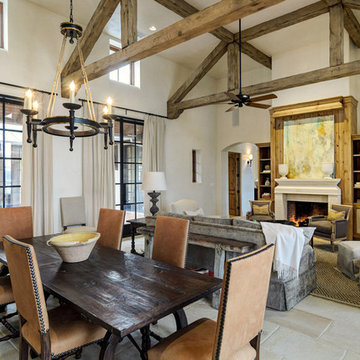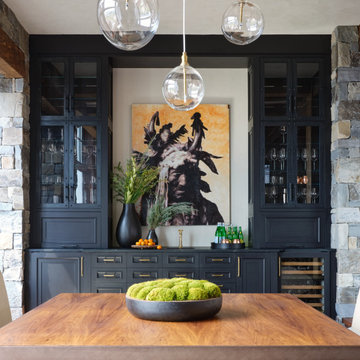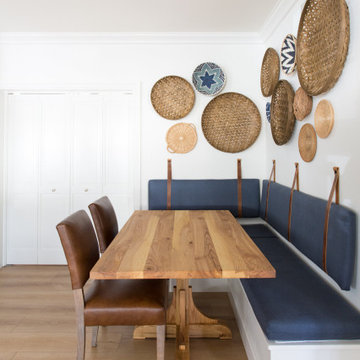Столовая в стиле рустика – фото дизайна интерьера

The lighting design in this rustic barn with a modern design was the designed and built by lighting designer Mike Moss. This was not only a dream to shoot because of my love for rustic architecture but also because the lighting design was so well done it was a ease to capture. Photography by Vernon Wentz of Ad Imagery
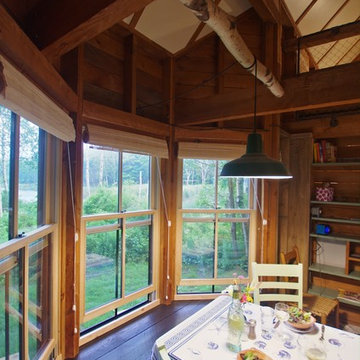
Стильный дизайн: маленькая гостиная-столовая в стиле рустика с деревянным полом, печью-буржуйкой, фасадом камина из металла и зеленым полом для на участке и в саду - последний тренд
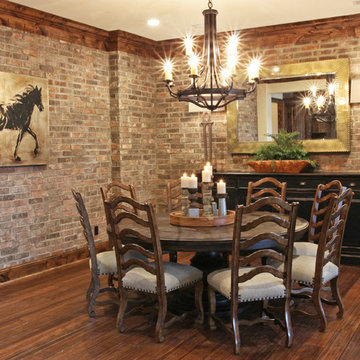
Свежая идея для дизайна: гостиная-столовая среднего размера в стиле рустика с коричневыми стенами, темным паркетным полом и коричневым полом без камина - отличное фото интерьера
Find the right local pro for your project
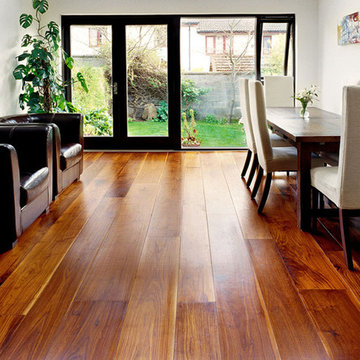
Идея дизайна: отдельная столовая среднего размера в стиле рустика с белыми стенами и паркетным полом среднего тона
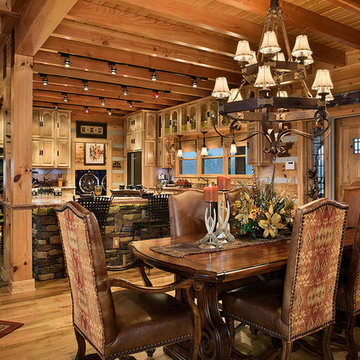
Стильный дизайн: гостиная-столовая среднего размера в стиле рустика с светлым паркетным полом - последний тренд
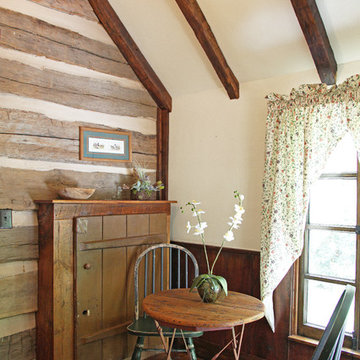
This MossCreek custom designed family retreat features several historically authentic and preserved log cabins that were used as the basis for the design of several individual homes. MossCreek worked closely with the client to develop unique new structures with period-correct details from a remarkable collection of antique homes, all of which were disassembled, moved, and then reassembled at the project site. This project is an excellent example of MossCreek's ability to incorporate the past in to a new home for the ages. Photo by Erwin Loveland
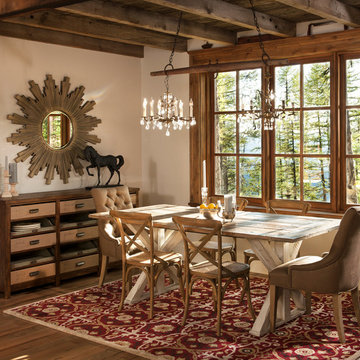
Altius Design, Longviews Studios
На фото: столовая в стиле рустика с белыми стенами и паркетным полом среднего тона с
На фото: столовая в стиле рустика с белыми стенами и паркетным полом среднего тона с
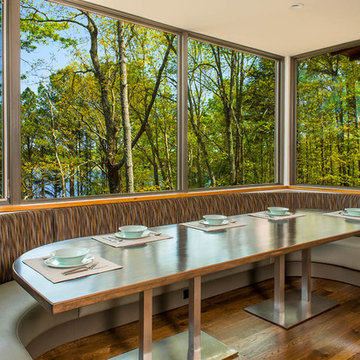
Bryan Jones
Jones Pierce Architects
This home in Waleska, Georgia feels like a tree house with building projections hanging in space high over the steep lot below. The use of large fixed windows makes the interior spaces feel as if they are part of the outside, and puts the focus on the view. We used a language of materials on the exterior with different finishes on the foundation, house body, and the room projections, and wanted the windows to stand out while fitting into the natural setting. The warm, dark bronze clad color chosen fit into the surrounding wooded setting, while at the same time provided a clean modern look similar to metal windows without looking excessively commercial.
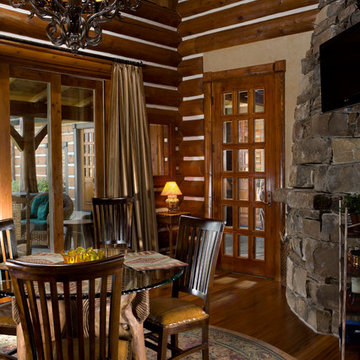
Стильный дизайн: столовая в стиле рустика с бежевыми стенами и паркетным полом среднего тона - последний тренд
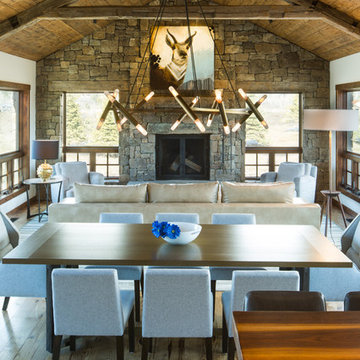
Bright and classy dining and living room space. Grace Home Design. Photo Credit: David Agnello
Стильный дизайн: гостиная-столовая в стиле рустика с белыми стенами, паркетным полом среднего тона, стандартным камином и фасадом камина из камня - последний тренд
Стильный дизайн: гостиная-столовая в стиле рустика с белыми стенами, паркетным полом среднего тона, стандартным камином и фасадом камина из камня - последний тренд
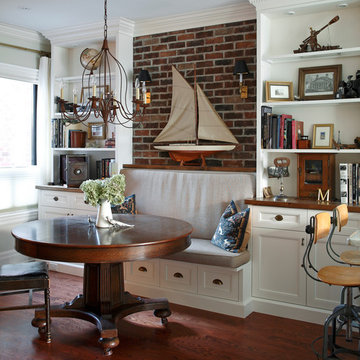
Источник вдохновения для домашнего уюта: маленькая кухня-столовая в стиле рустика с темным паркетным полом и белыми стенами без камина для на участке и в саду
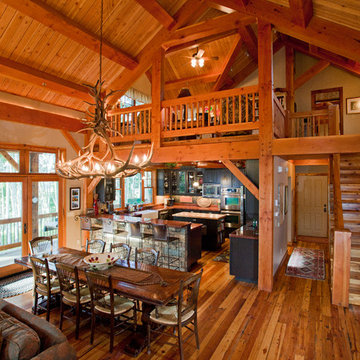
Texas Timber Frames
Свежая идея для дизайна: гостиная-столовая в стиле рустика - отличное фото интерьера
Свежая идея для дизайна: гостиная-столовая в стиле рустика - отличное фото интерьера
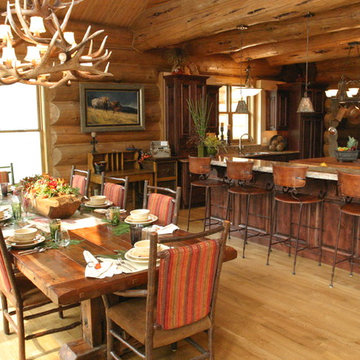
Elegant and rustic dining room with table for 10 remains cozy, warm and inviting. Rustic antler chandelier and warm tones brings earth to home. Additional seating at the island adds extra space for guests, or a casual space for everyday.
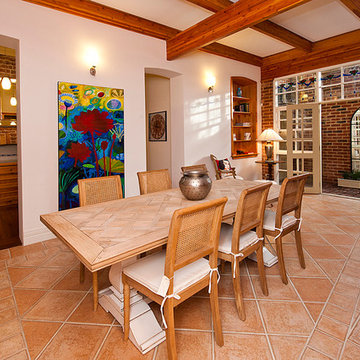
Lorena Ongaro Anderson Design
Идея дизайна: отдельная столовая в стиле рустика с белыми стенами
Идея дизайна: отдельная столовая в стиле рустика с белыми стенами

New Construction-
The big challenge of this kitchen was the lack of wall cabinet space due to the large number of windows, and the client’s desire to have furniture in the kitchen . The view over a private lake is worth the trade, but finding a place to put dishes and glasses became problematic. The house was designed by Architect, Jack Jenkins and he allowed for a walk in pantry around the corner that accommodates smaller countertop appliances, food and a second refrigerator. Back at the Kitchen, Dishes & glasses were placed in drawers that were customized to accommodate taller tumblers. Base cabinets included rollout drawers to maximize the storage. The bookcase acts as a mini-drop off for keys on the way out the door. A second oven was placed on the island, so the microwave could be placed higher than countertop level on one of the only walls in the kitchen. Wall space was exclusively dedicated to appliances. The furniture pcs in the kitchen was selected and designed into the plan with dish storage in mind, but feels spontaneous in this casual and warm space.
Homeowners have grown children, who are often home. Their extended family is very large family. Father’s Day they had a small gathering of 24 people, so the kitchen was the heart of activity. The house has a very restful feel and casually entertain often.Multiple work zones for multiple people. Plenty of space to lay out buffet style meals for large gatherings.Sconces at window, slat board walls, brick tile backsplash,
Bathroom Vanity, Mudroom, & Kitchen Space designed by Tara Hutchens CKB, CBD (Designer at Splash Kitchens & Baths) Finishes and Styling by Cathy Winslow (owner of Splash Kitchens & Baths) Photos by Tom Harper.

Post and beam wedding venue great room with vaulted ceilings
Пример оригинального дизайна: огромная гостиная-столовая в стиле рустика с белыми стенами, бетонным полом, серым полом и балками на потолке
Пример оригинального дизайна: огромная гостиная-столовая в стиле рустика с белыми стенами, бетонным полом, серым полом и балками на потолке
Столовая в стиле рустика – фото дизайна интерьера
2
