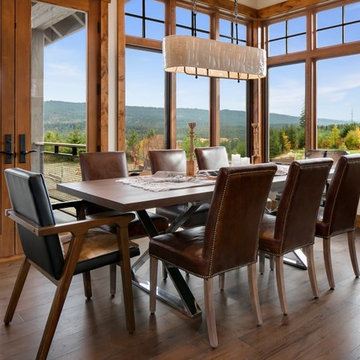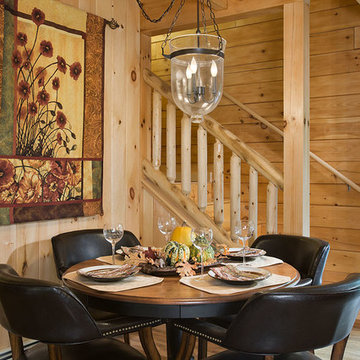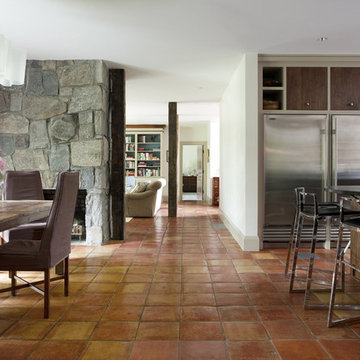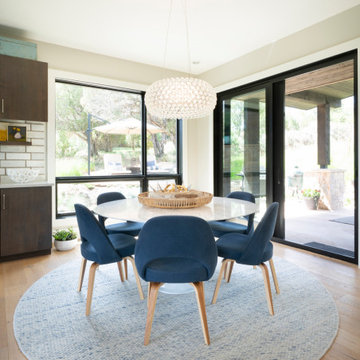Столовая в стиле рустика – фото дизайна интерьера
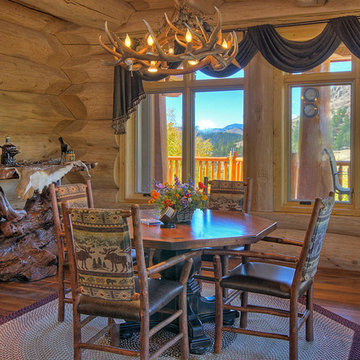
Jeremiah Johnson Log Homes custom western red cedar, Swedish cope, chinked log home family recreation rec game room family room
Свежая идея для дизайна: столовая среднего размера в стиле рустика с бежевыми стенами, паркетным полом среднего тона и коричневым полом без камина - отличное фото интерьера
Свежая идея для дизайна: столовая среднего размера в стиле рустика с бежевыми стенами, паркетным полом среднего тона и коричневым полом без камина - отличное фото интерьера
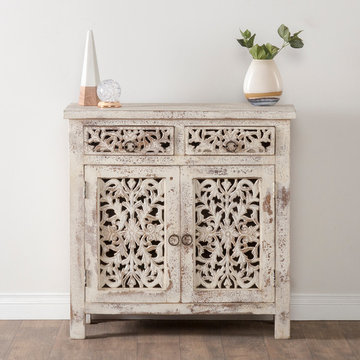
Our Hepburn Server features intricate hand-carved detailing that is inspired by the Mughal era and showcases true artisanal savoir-faire. The iron accents complement the piece’s antique-white finish and rustic elegance. Full of rich detail and versatile storage space, the Hepburn Server is an essential accent piece for any decor.
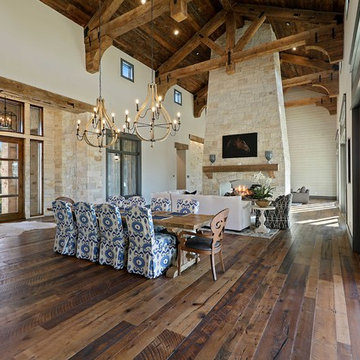
?: Lauren Keller | Luxury Real Estate Services, LLC
Reclaimed Wood Flooring - Sovereign Plank Wood Flooring - https://www.woodco.com/products/sovereign-plank/
Reclaimed Hand Hewn Beams - https://www.woodco.com/products/reclaimed-hand-hewn-beams/
Reclaimed Oak Patina Faced Floors, Skip Planed, Original Saw Marks. Wide Plank Reclaimed Oak Floors, Random Width Reclaimed Flooring.
Reclaimed Beams in Ceiling - Hand Hewn Reclaimed Beams.
Barnwood Paneling & Ceiling - Wheaton Wallboard
Reclaimed Beam Mantel
Find the right local pro for your project
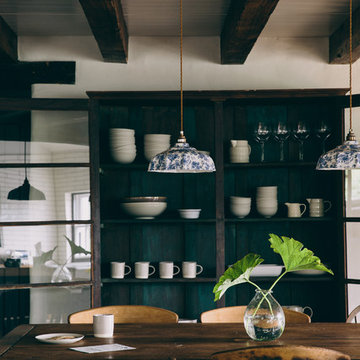
Lobster and Swan
Свежая идея для дизайна: столовая в стиле рустика - отличное фото интерьера
Свежая идея для дизайна: столовая в стиле рустика - отличное фото интерьера
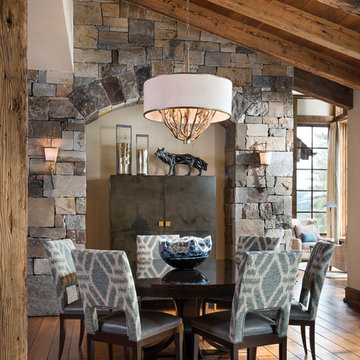
Longview Studios
Свежая идея для дизайна: гостиная-столовая в стиле рустика с паркетным полом среднего тона и оранжевым полом - отличное фото интерьера
Свежая идея для дизайна: гостиная-столовая в стиле рустика с паркетным полом среднего тона и оранжевым полом - отличное фото интерьера
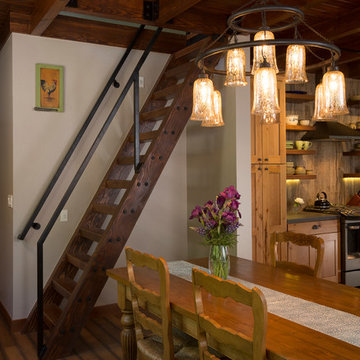
Photos credited to Imagesmith- Scott Smith
Focusing on the custom made stairs/ ladder into the open loft area. Easy access from the dining/ kitchen to the loft. With sensitivity to overall space and knowing that stairs and circulation make up as much as 15% of a homes square footage, the ships ladder was a great fix to access the large loft above.
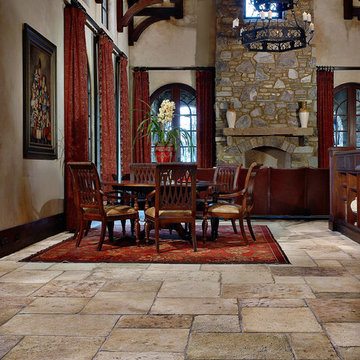
These French limestone pavers, reclaimed from historic manors and farm houses in Burgundy, date as far back as the 13th century. Generations of wear have resulted in pleasingly uneven surfaces. This unique, lived-in patina makes it the crème de la crème of natural stone. As Dalle de Bourgogne and other reclaimed limestone becomes increasingly rare and hard to find, Francois & Co has developed stunning, high quality alternatives to meet demand, including our newly quarried collection of Rustic French limestone.
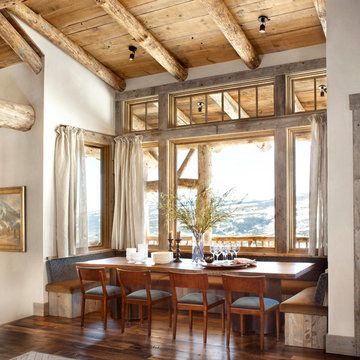
Источник вдохновения для домашнего уюта: кухня-столовая среднего размера в стиле рустика с белыми стенами, темным паркетным полом и коричневым полом
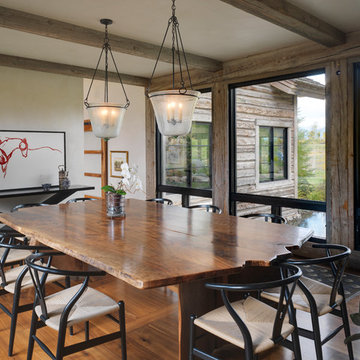
A custom home in Jackson, Wyoming
Photography: Cameron R. Neilson
Стильный дизайн: отдельная столовая среднего размера в стиле рустика с белыми стенами и паркетным полом среднего тона - последний тренд
Стильный дизайн: отдельная столовая среднего размера в стиле рустика с белыми стенами и паркетным полом среднего тона - последний тренд
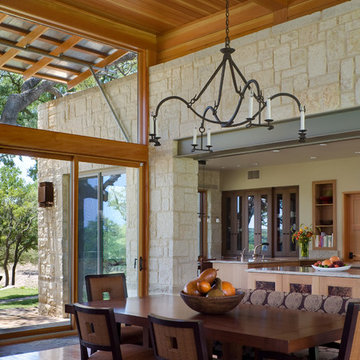
The program consists of a detached Guest House with full Kitchen, Living and Dining amenities, Carport and Office Building with attached Main house and Master Bedroom wing. The arrangement of buildings was dictated by the numerous majestic oaks and organized as a procession of spaces leading from the Entry arbor up to the front door. Large covered terraces and arbors were used to extend the interior living spaces out onto the site.
All the buildings are clad in Texas limestone with accent bands of Leuders limestone to mimic the local limestone cliffs in the area. Steel was used on the arbors and fences and left to rust. Vertical grain Douglas fir was used on the interior while flagstone and stained concrete floors were used throughout. The flagstone floors extend from the exterior entry arbors into the interior of the Main Living space and out onto the Main house terraces.
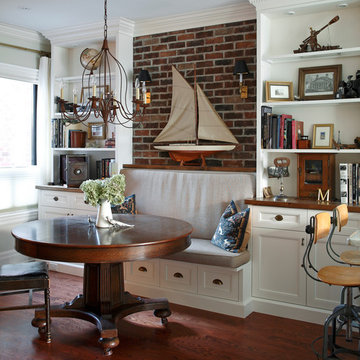
Источник вдохновения для домашнего уюта: маленькая кухня-столовая в стиле рустика с темным паркетным полом и белыми стенами без камина для на участке и в саду
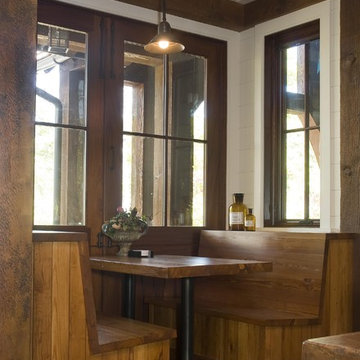
Beautiful home on Lake Keowee with English Arts and Crafts inspired details. The exterior combines stone and wavy edge siding with a cedar shake roof. Inside, heavy timber construction is accented by reclaimed heart pine floors and shiplap walls. The three-sided stone tower fireplace faces the great room, covered porch and master bedroom. Photography by Accent Photography, Greenville, SC.

The Eagle Harbor Cabin is located on a wooded waterfront property on Lake Superior, at the northerly edge of Michigan’s Upper Peninsula, about 300 miles northeast of Minneapolis.
The wooded 3-acre site features the rocky shoreline of Lake Superior, a lake that sometimes behaves like the ocean. The 2,000 SF cabin cantilevers out toward the water, with a 40-ft. long glass wall facing the spectacular beauty of the lake. The cabin is composed of two simple volumes: a large open living/dining/kitchen space with an open timber ceiling structure and a 2-story “bedroom tower,” with the kids’ bedroom on the ground floor and the parents’ bedroom stacked above.
The interior spaces are wood paneled, with exposed framing in the ceiling. The cabinets use PLYBOO, a FSC-certified bamboo product, with mahogany end panels. The use of mahogany is repeated in the custom mahogany/steel curvilinear dining table and in the custom mahogany coffee table. The cabin has a simple, elemental quality that is enhanced by custom touches such as the curvilinear maple entry screen and the custom furniture pieces. The cabin utilizes native Michigan hardwoods such as maple and birch. The exterior of the cabin is clad in corrugated metal siding, offset by the tall fireplace mass of Montana ledgestone at the east end.
The house has a number of sustainable or “green” building features, including 2x8 construction (40% greater insulation value); generous glass areas to provide natural lighting and ventilation; large overhangs for sun and snow protection; and metal siding for maximum durability. Sustainable interior finish materials include bamboo/plywood cabinets, linoleum floors, locally-grown maple flooring and birch paneling, and low-VOC paints.
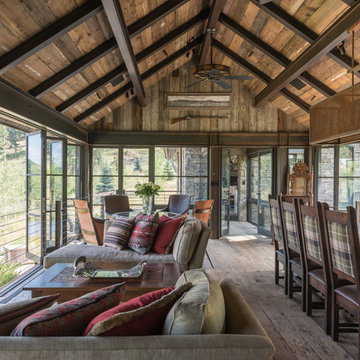
Audrey Hall
Стильный дизайн: гостиная-столовая в стиле рустика с серым полом без камина - последний тренд
Стильный дизайн: гостиная-столовая в стиле рустика с серым полом без камина - последний тренд
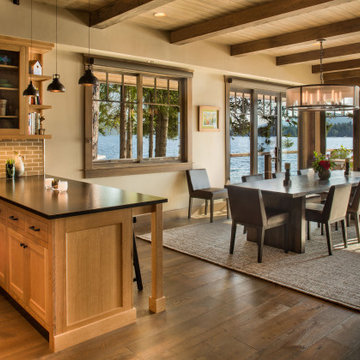
A rustic modern Dining Room with deck access, open kitchen and views of Priest Lake. Photo by Marie-Dominique Verdier.
Источник вдохновения для домашнего уюта: кухня-столовая среднего размера в стиле рустика с бежевыми стенами, паркетным полом среднего тона, бежевым полом и балками на потолке
Источник вдохновения для домашнего уюта: кухня-столовая среднего размера в стиле рустика с бежевыми стенами, паркетным полом среднего тона, бежевым полом и балками на потолке
Столовая в стиле рустика – фото дизайна интерьера
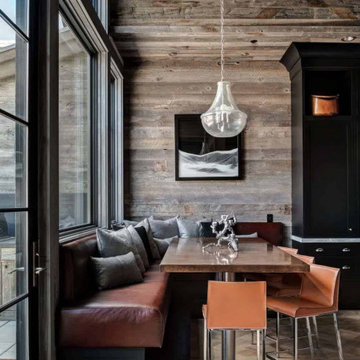
На фото: маленькая кухня-столовая в стиле рустика с коричневыми стенами и светлым паркетным полом без камина для на участке и в саду
2
