Столовая в стиле ретро с кирпичными стенами – фото дизайна интерьера
Сортировать:
Бюджет
Сортировать:Популярное за сегодня
1 - 20 из 40 фото

The design team elected to preserve the original stacked stone wall in the dining area. A striking sputnik chandelier further repeats the mid century modern design. Deep blue accents repeat throughout the home's main living area and the kitchen.
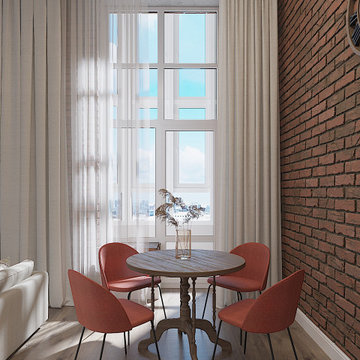
На фото: гостиная-столовая среднего размера в стиле ретро с полом из винила, коричневым полом и кирпичными стенами без камина с

‘Oh What A Ceiling!’ ingeniously transformed a tired mid-century brick veneer house into a suburban oasis for a multigenerational family. Our clients, Gabby and Peter, came to us with a desire to reimagine their ageing home such that it could better cater to their modern lifestyles, accommodate those of their adult children and grandchildren, and provide a more intimate and meaningful connection with their garden. The renovation would reinvigorate their home and allow them to re-engage with their passions for cooking and sewing, and explore their skills in the garden and workshop.

Свежая идея для дизайна: столовая среднего размера в стиле ретро с бежевыми стенами, серым полом и кирпичными стенами без камина - отличное фото интерьера

Weather House is a bespoke home for a young, nature-loving family on a quintessentially compact Northcote block.
Our clients Claire and Brent cherished the character of their century-old worker's cottage but required more considered space and flexibility in their home. Claire and Brent are camping enthusiasts, and in response their house is a love letter to the outdoors: a rich, durable environment infused with the grounded ambience of being in nature.
From the street, the dark cladding of the sensitive rear extension echoes the existing cottage!s roofline, becoming a subtle shadow of the original house in both form and tone. As you move through the home, the double-height extension invites the climate and native landscaping inside at every turn. The light-bathed lounge, dining room and kitchen are anchored around, and seamlessly connected to, a versatile outdoor living area. A double-sided fireplace embedded into the house’s rear wall brings warmth and ambience to the lounge, and inspires a campfire atmosphere in the back yard.
Championing tactility and durability, the material palette features polished concrete floors, blackbutt timber joinery and concrete brick walls. Peach and sage tones are employed as accents throughout the lower level, and amplified upstairs where sage forms the tonal base for the moody main bedroom. An adjacent private deck creates an additional tether to the outdoors, and houses planters and trellises that will decorate the home’s exterior with greenery.
From the tactile and textured finishes of the interior to the surrounding Australian native garden that you just want to touch, the house encapsulates the feeling of being part of the outdoors; like Claire and Brent are camping at home. It is a tribute to Mother Nature, Weather House’s muse.

Источник вдохновения для домашнего уюта: гостиная-столовая среднего размера в стиле ретро с белыми стенами, светлым паркетным полом, коричневым полом, потолком из вагонки и кирпичными стенами

Свежая идея для дизайна: столовая среднего размера в стиле ретро с пробковым полом, коричневым полом, коричневыми стенами и кирпичными стенами - отличное фото интерьера

This new build architectural gem required a sensitive approach to balance the strong modernist language with the personal, emotive feel desired by the clients.
Taking inspiration from the California MCM aesthetic, we added bold colour blocking, interesting textiles and patterns, and eclectic lighting to soften the glazing, crisp detailing and linear forms. With a focus on juxtaposition and contrast, we played with the ‘mix’; utilising a blend of new & vintage pieces, differing shapes & textures, and touches of whimsy for a lived in feel.
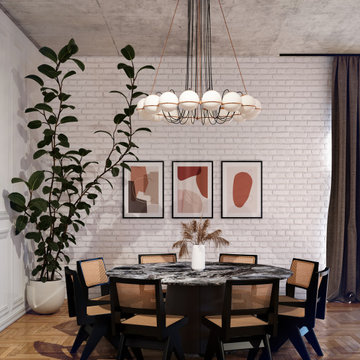
Источник вдохновения для домашнего уюта: маленькая столовая в стиле ретро с белыми стенами, паркетным полом среднего тона, балками на потолке и кирпичными стенами для на участке и в саду

We utilized the height and added raw plywood bookcases.
На фото: большая гостиная-столовая в стиле ретро с белыми стенами, полом из винила, печью-буржуйкой, фасадом камина из кирпича, белым полом, сводчатым потолком и кирпичными стенами
На фото: большая гостиная-столовая в стиле ретро с белыми стенами, полом из винила, печью-буржуйкой, фасадом камина из кирпича, белым полом, сводчатым потолком и кирпичными стенами
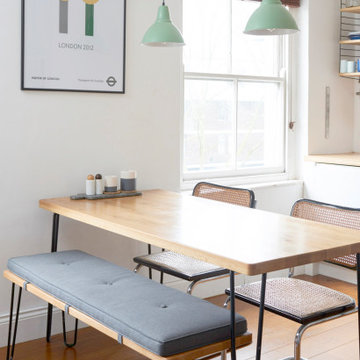
На фото: маленькая гостиная-столовая в стиле ретро с белыми стенами, паркетным полом среднего тона, коричневым полом и кирпичными стенами для на участке и в саду с
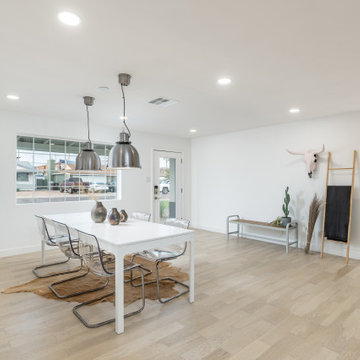
Open concept interior, airy dining room
Пример оригинального дизайна: кухня-столовая среднего размера в стиле ретро с белыми стенами, полом из винила, бежевым полом и кирпичными стенами
Пример оригинального дизайна: кухня-столовая среднего размера в стиле ретро с белыми стенами, полом из винила, бежевым полом и кирпичными стенами
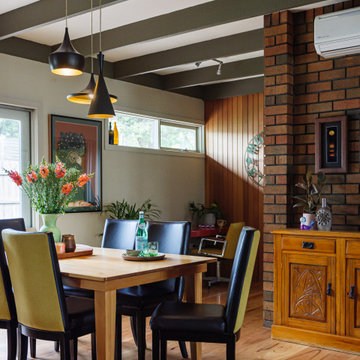
Open Plan Dining Room
Свежая идея для дизайна: большая гостиная-столовая в стиле ретро с паркетным полом среднего тона, балками на потолке и кирпичными стенами - отличное фото интерьера
Свежая идея для дизайна: большая гостиная-столовая в стиле ретро с паркетным полом среднего тона, балками на потолке и кирпичными стенами - отличное фото интерьера
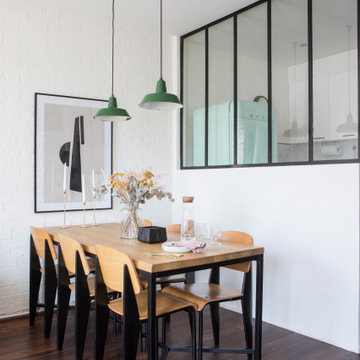
На фото: маленькая столовая в стиле ретро с белыми стенами, темным паркетным полом и кирпичными стенами без камина для на участке и в саду
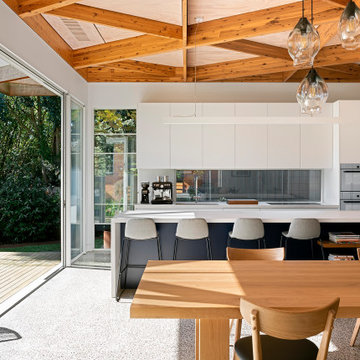
‘Oh What A Ceiling!’ ingeniously transformed a tired mid-century brick veneer house into a suburban oasis for a multigenerational family. Our clients, Gabby and Peter, came to us with a desire to reimagine their ageing home such that it could better cater to their modern lifestyles, accommodate those of their adult children and grandchildren, and provide a more intimate and meaningful connection with their garden. The renovation would reinvigorate their home and allow them to re-engage with their passions for cooking and sewing, and explore their skills in the garden and workshop.
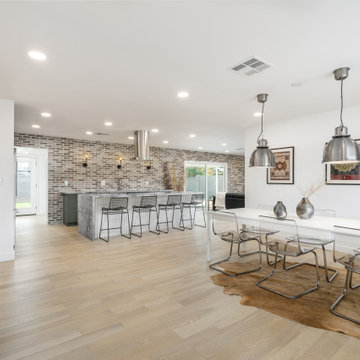
Open concept interior, with brick wall accent
Стильный дизайн: кухня-столовая среднего размера в стиле ретро с белыми стенами, полом из винила, бежевым полом и кирпичными стенами - последний тренд
Стильный дизайн: кухня-столовая среднего размера в стиле ретро с белыми стенами, полом из винила, бежевым полом и кирпичными стенами - последний тренд
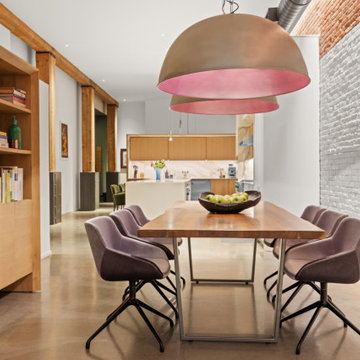
Стильный дизайн: гостиная-столовая среднего размера в стиле ретро с белыми стенами, бетонным полом, серым полом и кирпичными стенами без камина - последний тренд

We utilized the height and added raw plywood bookcases.
На фото: большая гостиная-столовая в стиле ретро с белыми стенами, полом из винила, печью-буржуйкой, фасадом камина из кирпича, белым полом, сводчатым потолком и кирпичными стенами с
На фото: большая гостиная-столовая в стиле ретро с белыми стенами, полом из винила, печью-буржуйкой, фасадом камина из кирпича, белым полом, сводчатым потолком и кирпичными стенами с
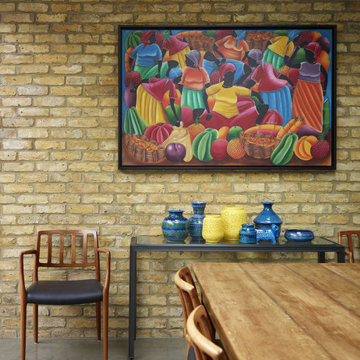
Стильный дизайн: гостиная-столовая среднего размера в стиле ретро с бетонным полом и кирпичными стенами - последний тренд
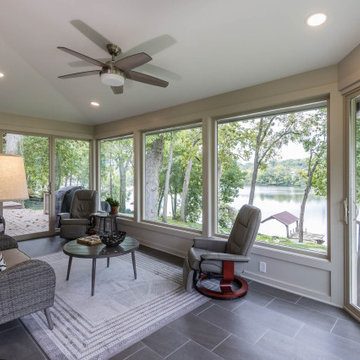
Свежая идея для дизайна: столовая в стиле ретро с бежевыми стенами, полом из керамогранита, серым полом и кирпичными стенами - отличное фото интерьера
Столовая в стиле ретро с кирпичными стенами – фото дизайна интерьера
1