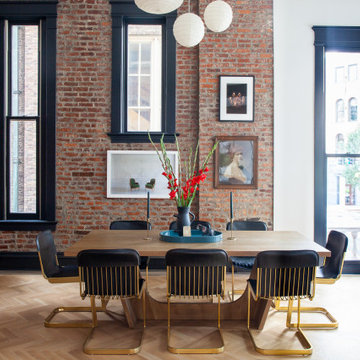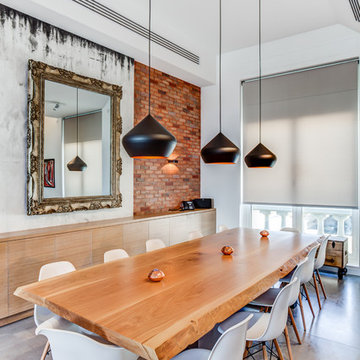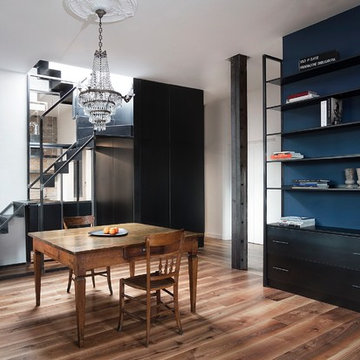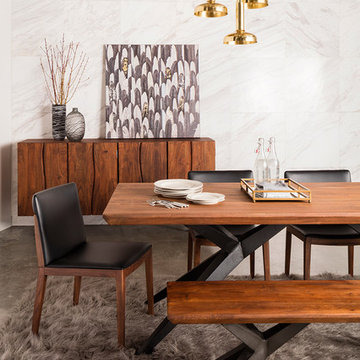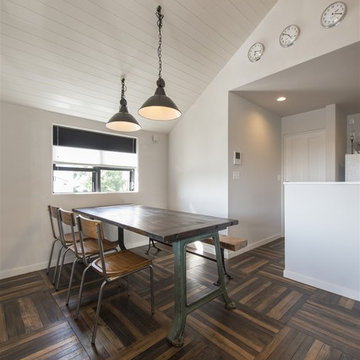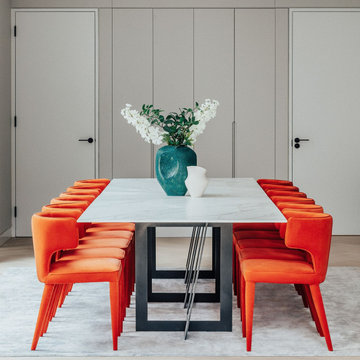Столовая в стиле лофт – фото дизайна интерьера
Сортировать:
Бюджет
Сортировать:Популярное за сегодня
81 - 100 из 11 520 фото
1 из 3
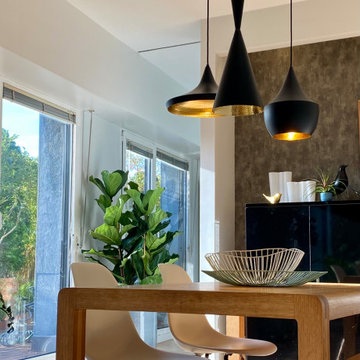
Пример оригинального дизайна: отдельная столовая среднего размера в стиле лофт с серебряными стенами и светлым паркетным полом
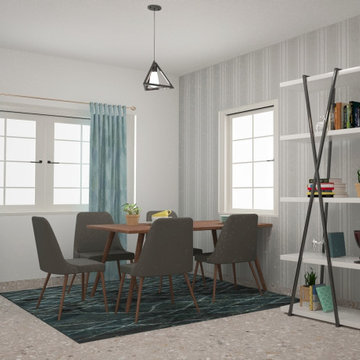
How to mesmerize your friends : Make sure your dining area looks this awesome
Пример оригинального дизайна: маленькая отдельная столовая в стиле лофт с серыми стенами, мраморным полом и бежевым полом для на участке и в саду
Пример оригинального дизайна: маленькая отдельная столовая в стиле лофт с серыми стенами, мраморным полом и бежевым полом для на участке и в саду
Find the right local pro for your project
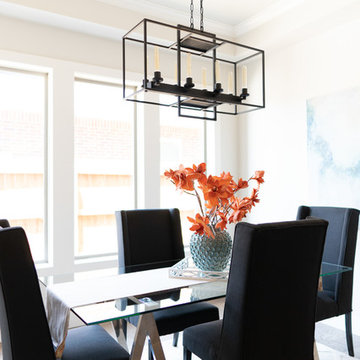
Dining Room
Стильный дизайн: отдельная столовая среднего размера в стиле лофт с светлым паркетным полом, коричневым полом и серыми стенами без камина - последний тренд
Стильный дизайн: отдельная столовая среднего размера в стиле лофт с светлым паркетным полом, коричневым полом и серыми стенами без камина - последний тренд
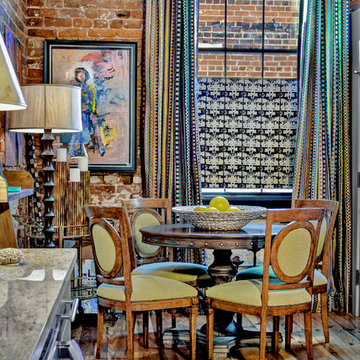
URBAN LOFT
Location | Columbia, South Carolina
Style | industrial
Photographer | William Quarles
Architect | Scott Garbin
Свежая идея для дизайна: столовая в стиле лофт с красными стенами и паркетным полом среднего тона без камина - отличное фото интерьера
Свежая идея для дизайна: столовая в стиле лофт с красными стенами и паркетным полом среднего тона без камина - отличное фото интерьера
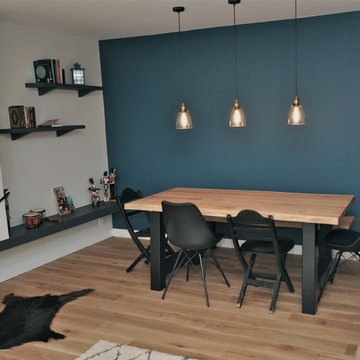
Идея дизайна: большая отдельная столовая в стиле лофт с синими стенами, светлым паркетным полом, стандартным камином, фасадом камина из камня и бежевым полом
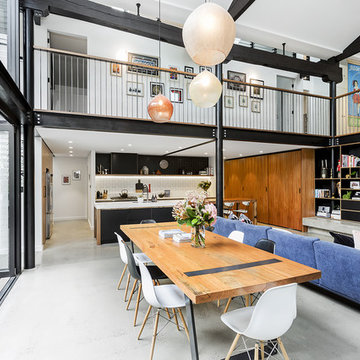
Источник вдохновения для домашнего уюта: огромная гостиная-столовая в стиле лофт с бетонным полом
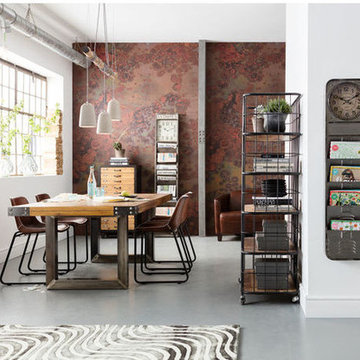
Стильный дизайн: отдельная столовая среднего размера в стиле лофт с белыми стенами, бетонным полом и серым полом без камина - последний тренд
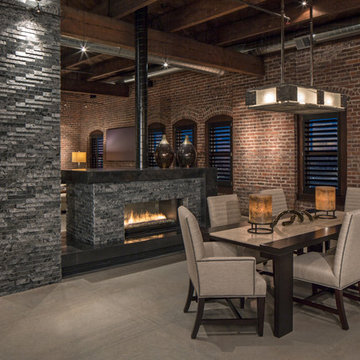
Custom cabinetry by Eurowood Cabinets, Inc.
Источник вдохновения для домашнего уюта: столовая в стиле лофт с бетонным полом и двусторонним камином
Источник вдохновения для домашнего уюта: столовая в стиле лофт с бетонным полом и двусторонним камином
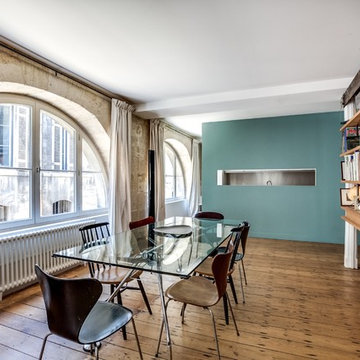
На фото: большая отдельная столовая в стиле лофт с синими стенами и паркетным полом среднего тона с
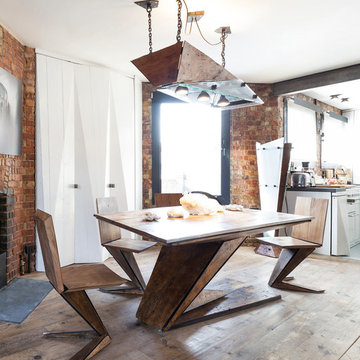
Nathalie Priem for Domus Nova
Пример оригинального дизайна: маленькая кухня-столовая в стиле лофт с паркетным полом среднего тона для на участке и в саду
Пример оригинального дизайна: маленькая кухня-столовая в стиле лофт с паркетным полом среднего тона для на участке и в саду
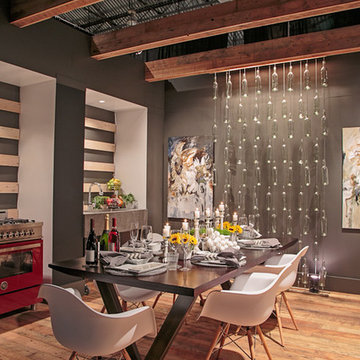
Fresh flowers can change the whole space, and create a completely different atmosphere. By bringing in fresh, outdoor elements to an urban space, you are able to freshen it up - this time literally!
Photos by - Beach Dream Photography
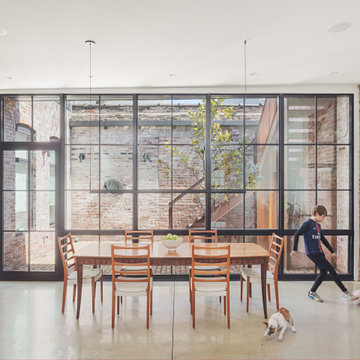
Источник вдохновения для домашнего уюта: большая столовая в стиле лофт с бетонным полом и серым полом
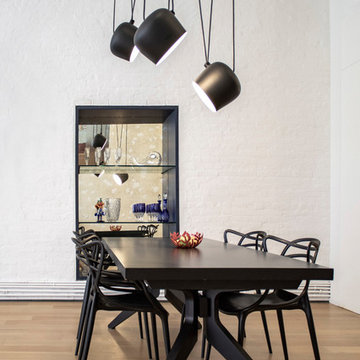
photos by Pedro Marti
This large light-filled open loft in the Tribeca neighborhood of New York City was purchased by a growing family to make into their family home. The loft, previously a lighting showroom, had been converted for residential use with the standard amenities but was entirely open and therefore needed to be reconfigured. One of the best attributes of this particular loft is its extremely large windows situated on all four sides due to the locations of neighboring buildings. This unusual condition allowed much of the rear of the space to be divided into 3 bedrooms/3 bathrooms, all of which had ample windows. The kitchen and the utilities were moved to the center of the space as they did not require as much natural lighting, leaving the entire front of the loft as an open dining/living area. The overall space was given a more modern feel while emphasizing it’s industrial character. The original tin ceiling was preserved throughout the loft with all new lighting run in orderly conduit beneath it, much of which is exposed light bulbs. In a play on the ceiling material the main wall opposite the kitchen was clad in unfinished, distressed tin panels creating a focal point in the home. Traditional baseboards and door casings were thrown out in lieu of blackened steel angle throughout the loft. Blackened steel was also used in combination with glass panels to create an enclosure for the office at the end of the main corridor; this allowed the light from the large window in the office to pass though while creating a private yet open space to work. The master suite features a large open bath with a sculptural freestanding tub all clad in a serene beige tile that has the feel of concrete. The kids bath is a fun play of large cobalt blue hexagon tile on the floor and rear wall of the tub juxtaposed with a bright white subway tile on the remaining walls. The kitchen features a long wall of floor to ceiling white and navy cabinetry with an adjacent 15 foot island of which half is a table for casual dining. Other interesting features of the loft are the industrial ladder up to the small elevated play area in the living room, the navy cabinetry and antique mirror clad dining niche, and the wallpapered powder room with antique mirror and blackened steel accessories.
Столовая в стиле лофт – фото дизайна интерьера
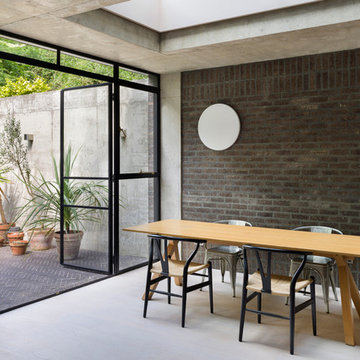
Andrew Meredith
Пример оригинального дизайна: кухня-столовая среднего размера в стиле лофт с серыми стенами, паркетным полом среднего тона и белым полом
Пример оригинального дизайна: кухня-столовая среднего размера в стиле лофт с серыми стенами, паркетным полом среднего тона и белым полом
5
