Столовая в стиле кантри – фото дизайна интерьера
Сортировать:
Бюджет
Сортировать:Популярное за сегодня
81 - 100 из 50 411 фото
1 из 2
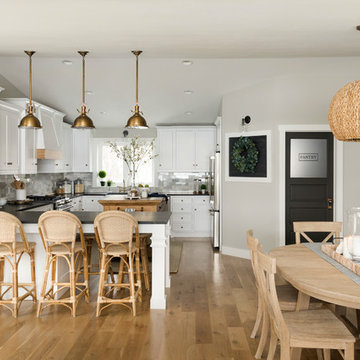
Пример оригинального дизайна: столовая в стиле кантри с серыми стенами

Family oriented farmhouse with board and batten siding, shaker style cabinetry, brick accents, and hardwood floors. Separate entrance from garage leading to a functional, one-bedroom in-law suite.

Свежая идея для дизайна: большая столовая в стиле кантри с светлым паркетным полом, белыми стенами и стандартным камином - отличное фото интерьера
Find the right local pro for your project

Ward Jewell, AIA was asked to design a comfortable one-story stone and wood pool house that was "barn-like" in keeping with the owner’s gentleman farmer concept. Thus, Mr. Jewell was inspired to create an elegant New England Stone Farm House designed to provide an exceptional environment for them to live, entertain, cook and swim in the large reflection lap pool.
Mr. Jewell envisioned a dramatic vaulted great room with hand selected 200 year old reclaimed wood beams and 10 foot tall pocketing French doors that would connect the house to a pool, deck areas, loggia and lush garden spaces, thus bringing the outdoors in. A large cupola “lantern clerestory” in the main vaulted ceiling casts a natural warm light over the graceful room below. The rustic walk-in stone fireplace provides a central focal point for the inviting living room lounge. Important to the functionality of the pool house are a chef’s working farm kitchen with open cabinetry, free-standing stove and a soapstone topped central island with bar height seating. Grey washed barn doors glide open to reveal a vaulted and beamed quilting room with full bath and a vaulted and beamed library/guest room with full bath that bookend the main space.
The private garden expanded and evolved over time. After purchasing two adjacent lots, the owners decided to redesign the garden and unify it by eliminating the tennis court, relocating the pool and building an inspired "barn". The concept behind the garden’s new design came from Thomas Jefferson’s home at Monticello with its wandering paths, orchards, and experimental vegetable garden. As a result this small organic farm, was born. Today the farm produces more than fifty varieties of vegetables, herbs, and edible flowers; many of which are rare and hard to find locally. The farm also grows a wide variety of fruits including plums, pluots, nectarines, apricots, apples, figs, peaches, guavas, avocados (Haas, Fuerte and Reed), olives, pomegranates, persimmons, strawberries, blueberries, blackberries, and ten different types of citrus. The remaining areas consist of drought-tolerant sweeps of rosemary, lavender, rockrose, and sage all of which attract butterflies and dueling hummingbirds.
Photo Credit: Laura Hull Photography. Interior Design: Jeffrey Hitchcock. Landscape Design: Laurie Lewis Design. General Contractor: Martin Perry Premier General Contractors
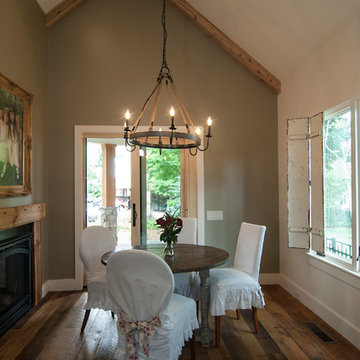
Pippin Designs
This breakfast area in the english cottage is our clients favorite space looking out at main street in Davidson and the front porch with a warm fireplace by her feet!
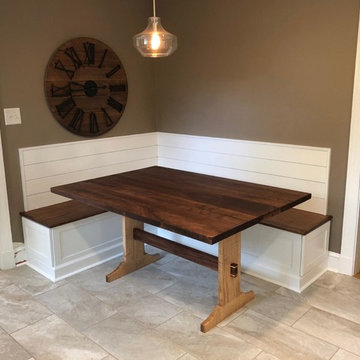
Источник вдохновения для домашнего уюта: кухня-столовая среднего размера в стиле кантри с коричневыми стенами, полом из керамогранита и бежевым полом без камина
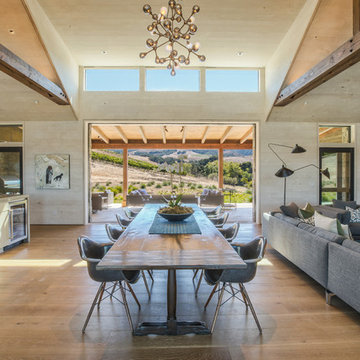
Photos by Charlie Halsell
Источник вдохновения для домашнего уюта: огромная гостиная-столовая в стиле кантри с бежевыми стенами, паркетным полом среднего тона и коричневым полом
Источник вдохновения для домашнего уюта: огромная гостиная-столовая в стиле кантри с бежевыми стенами, паркетным полом среднего тона и коричневым полом
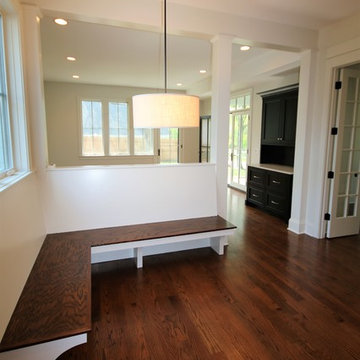
Идея дизайна: отдельная столовая среднего размера в стиле кантри с белыми стенами, темным паркетным полом и коричневым полом без камина

Пример оригинального дизайна: большая гостиная-столовая в стиле кантри с белыми стенами, темным паркетным полом, коричневым полом, стандартным камином и фасадом камина из бетона
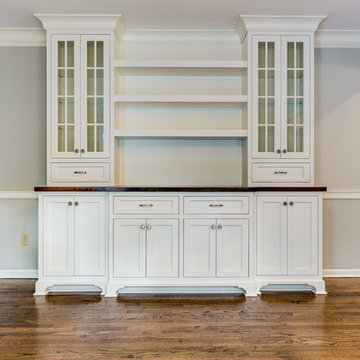
На фото: большая гостиная-столовая в стиле кантри с серыми стенами, паркетным полом среднего тона и коричневым полом без камина

REPIXS
Идея дизайна: огромная гостиная-столовая в стиле кантри с белыми стенами, паркетным полом среднего тона, стандартным камином, фасадом камина из металла и коричневым полом
Идея дизайна: огромная гостиная-столовая в стиле кантри с белыми стенами, паркетным полом среднего тона, стандартным камином, фасадом камина из металла и коричневым полом
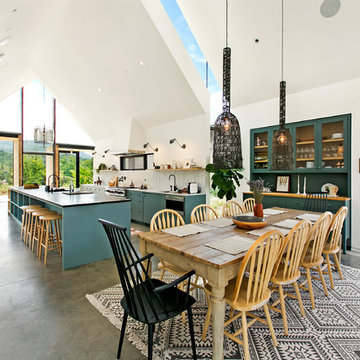
Sherri Johnson
На фото: гостиная-столовая в стиле кантри с белыми стенами, бетонным полом и серым полом с
На фото: гостиная-столовая в стиле кантри с белыми стенами, бетонным полом и серым полом с
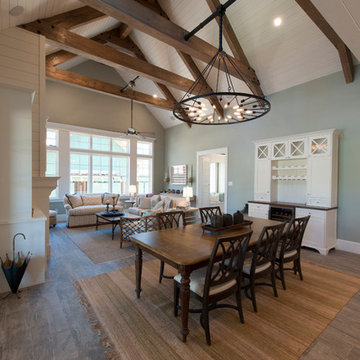
Пример оригинального дизайна: гостиная-столовая в стиле кантри с синими стенами, полом из керамогранита и балками на потолке
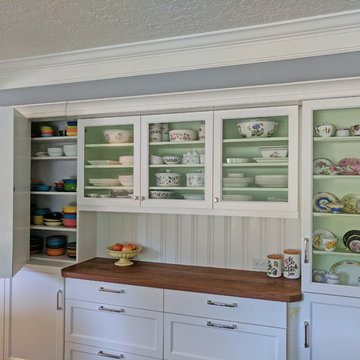
Источник вдохновения для домашнего уюта: большая отдельная столовая в стиле кантри с серыми стенами

Rikki Snyder
Пример оригинального дизайна: огромная столовая в стиле кантри с белыми стенами, светлым паркетным полом и разноцветным полом
Пример оригинального дизайна: огромная столовая в стиле кантри с белыми стенами, светлым паркетным полом и разноцветным полом
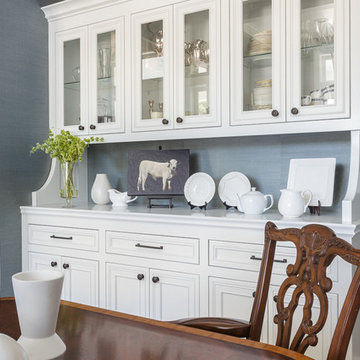
PC: David Duncan Livingston
Стильный дизайн: большая кухня-столовая в стиле кантри с синими стенами, светлым паркетным полом и бежевым полом - последний тренд
Стильный дизайн: большая кухня-столовая в стиле кантри с синими стенами, светлым паркетным полом и бежевым полом - последний тренд
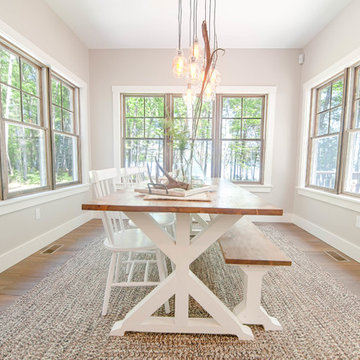
Custom farmhouse table and bench designed and built by Rowe Station Woodworks of New Gloucester, Maine. We tied everything together with some white, Windsor-style chairs, a neutral braided rug from L.L. Bean, and a beautiful offset glass chandelier.
Paint Color: Revere Pewter by Benjamin Moore
Trim: White Dove by Benjamin Moore
Windows: Anderson 400 series with pine casings stained in minwax jacobean
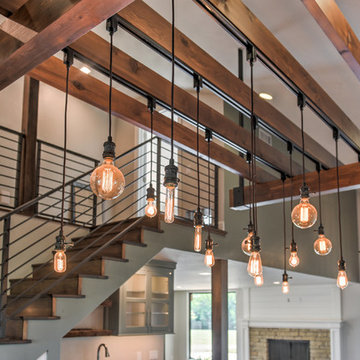
Reed Ewing
На фото: большая гостиная-столовая в стиле кантри с серыми стенами, темным паркетным полом и коричневым полом без камина с
На фото: большая гостиная-столовая в стиле кантри с серыми стенами, темным паркетным полом и коричневым полом без камина с
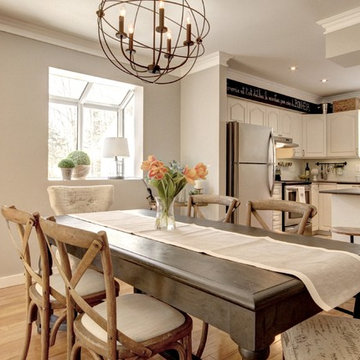
Lyne Brunet
Свежая идея для дизайна: кухня-столовая среднего размера в стиле кантри с серыми стенами и светлым паркетным полом - отличное фото интерьера
Свежая идея для дизайна: кухня-столовая среднего размера в стиле кантри с серыми стенами и светлым паркетным полом - отличное фото интерьера
Столовая в стиле кантри – фото дизайна интерьера
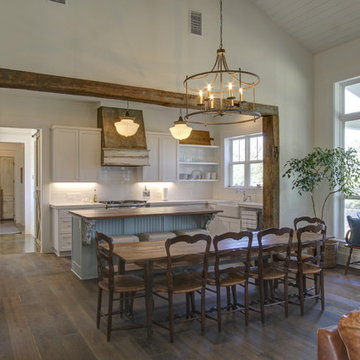
The Kitchen is separated from the dining area and great room by an antique timber post and beam opening.
Идея дизайна: большая гостиная-столовая в стиле кантри с белыми стенами, темным паркетным полом и коричневым полом без камина
Идея дизайна: большая гостиная-столовая в стиле кантри с белыми стенами, темным паркетным полом и коричневым полом без камина
5