Столовая с угловым камином – фото дизайна интерьера
Сортировать:
Бюджет
Сортировать:Популярное за сегодня
21 - 40 из 1 514 фото

Nick Glimenakis
Пример оригинального дизайна: гостиная-столовая среднего размера в стиле неоклассика (современная классика) с белыми стенами, светлым паркетным полом, угловым камином, фасадом камина из кирпича и бежевым полом
Пример оригинального дизайна: гостиная-столовая среднего размера в стиле неоклассика (современная классика) с белыми стенами, светлым паркетным полом, угловым камином, фасадом камина из кирпича и бежевым полом
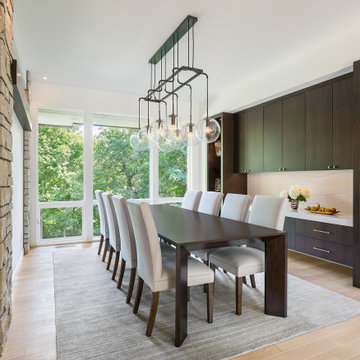
Пример оригинального дизайна: большая кухня-столовая в стиле фьюжн с белыми стенами, светлым паркетным полом, угловым камином, фасадом камина из камня и коричневым полом
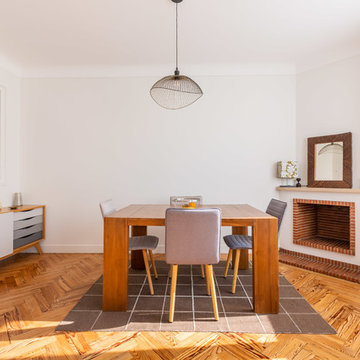
Salle à manger avec la cheminée et le parquet conservés
Crédit photo : Eric Bouloumié
На фото: столовая в скандинавском стиле с угловым камином, белыми стенами, паркетным полом среднего тона и коричневым полом с
На фото: столовая в скандинавском стиле с угловым камином, белыми стенами, паркетным полом среднего тона и коричневым полом с
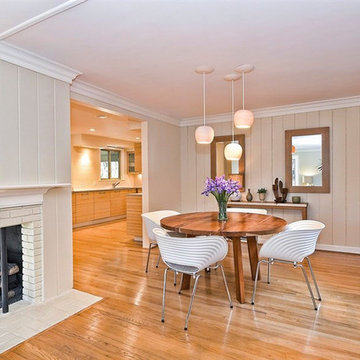
lightexture© Claylight 8" Porcelain Pendant. Three of these simple, classic pendants have been hung over this modern dining room table.
Стильный дизайн: кухня-столовая среднего размера в стиле ретро с бежевыми стенами, паркетным полом среднего тона, угловым камином и фасадом камина из кирпича - последний тренд
Стильный дизайн: кухня-столовая среднего размера в стиле ретро с бежевыми стенами, паркетным полом среднего тона, угловым камином и фасадом камина из кирпича - последний тренд

Dining Room & Kitchen
Photo by David Eichler
Идея дизайна: гостиная-столовая среднего размера в скандинавском стиле с белыми стенами, паркетным полом среднего тона, угловым камином, фасадом камина из кирпича и коричневым полом
Идея дизайна: гостиная-столовая среднего размера в скандинавском стиле с белыми стенами, паркетным полом среднего тона, угловым камином, фасадом камина из кирпича и коричневым полом

Стильный дизайн: кухня-столовая среднего размера в стиле лофт с белыми стенами, темным паркетным полом, коричневым полом, угловым камином и фасадом камина из камня - последний тренд
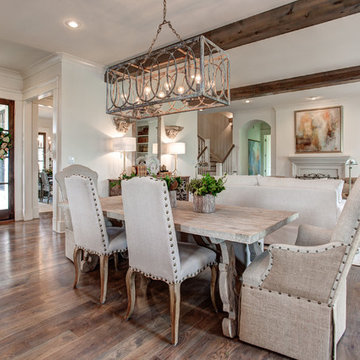
Michael Baxley
Источник вдохновения для домашнего уюта: большая гостиная-столовая в классическом стиле с белыми стенами, паркетным полом среднего тона и угловым камином
Источник вдохновения для домашнего уюта: большая гостиная-столовая в классическом стиле с белыми стенами, паркетным полом среднего тона и угловым камином

This young married couple enlisted our help to update their recently purchased condo into a brighter, open space that reflected their taste. They traveled to Copenhagen at the onset of their trip, and that trip largely influenced the design direction of their home, from the herringbone floors to the Copenhagen-based kitchen cabinetry. We blended their love of European interiors with their Asian heritage and created a soft, minimalist, cozy interior with an emphasis on clean lines and muted palettes.
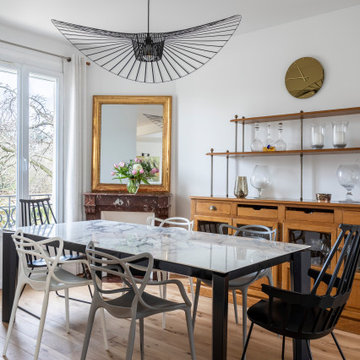
L'escalier a été ouvert pour agrandir visuellement l'espace du salon, Une télé tableau a pris place sur le mur de l'escalier. Le salon s'ouvre sur la terrasse.Une marche en marbre noire facilité l'accès.
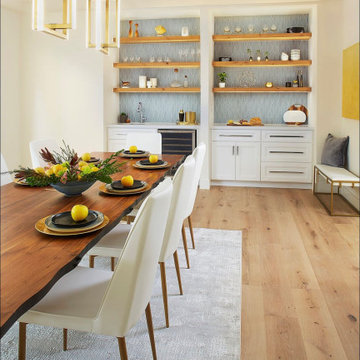
This modern dining room accompanies an entire home remodel in the hills of Piedmont California. The wet bar was once a closet for dining storage that we recreated into a beautiful dual wet bar and dining storage unit with open shelving and modern geometric blue tile.
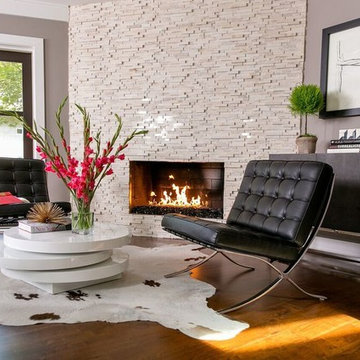
We labeled this spot the sitting room… It’s actually part of the dining room.
The previous owners had a pine fireplace mantle We re-designed it with stacked polished travertine and a ribbon style fireplace. The charcoal glass added a lil splarkle instead of the tradidtional “log” option. to gives this pass through space a cozy “clean” look
Furniture:
We added two iconic Barcelona chairs and a modern lacquered table. The fireplace adds a beautiful decorative accent to the dining room just several feet away

This used to be a sunroom but we turned it into the Dining Room as the house lacked a large dining area for the numerous ranch guests. The antler chandelier was hand made in Pagosa Springs by Rick Johnson. We used linen chairs to brighten the room and provide contrast to the logs. The table and chairs are from Restoration Hardware. The Stone flooring is custom and the fireplace adds a very cozy feel during the colder months.
Tim Flanagan Architect
Veritas General Contractor
Finewood Interiors for cabinetry
Light and Tile Art for lighting and tile and counter tops.
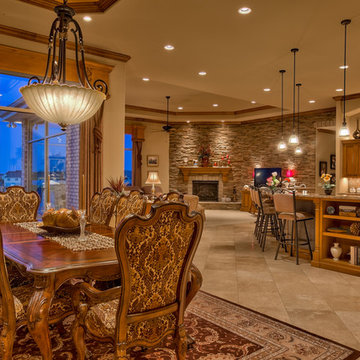
Home Built by Arjay Builders, Inc.
Photo by Amoura Productions
Cabinetry Provided by Eurowood Cabinetry, Inc.
Стильный дизайн: большая кухня-столовая в классическом стиле с коричневыми стенами, полом из керамогранита, угловым камином и фасадом камина из камня - последний тренд
Стильный дизайн: большая кухня-столовая в классическом стиле с коричневыми стенами, полом из керамогранита, угловым камином и фасадом камина из камня - последний тренд
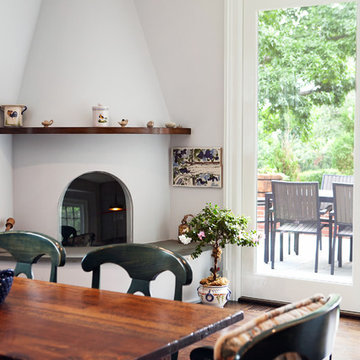
Идея дизайна: кухня-столовая среднего размера в стиле неоклассика (современная классика) с серыми стенами, паркетным полом среднего тона, угловым камином, фасадом камина из штукатурки и коричневым полом
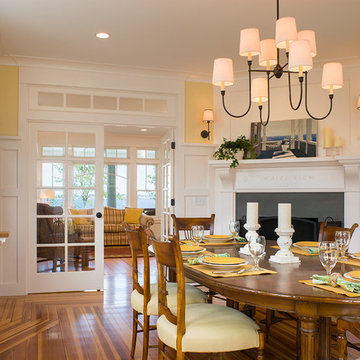
Warren Jagger
Свежая идея для дизайна: столовая в викторианском стиле с угловым камином и желтыми стенами - отличное фото интерьера
Свежая идея для дизайна: столовая в викторианском стиле с угловым камином и желтыми стенами - отличное фото интерьера
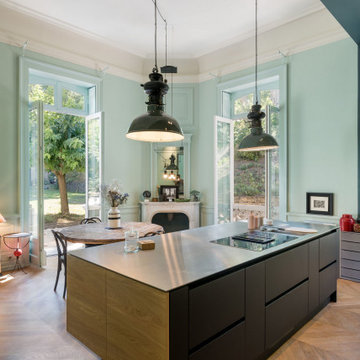
Comment imaginer une cuisine sans denaturer l'esprit d'une maison hausmanienne ?
Un pari que Synesthesies a su relever par la volonté delibérée de raconter une histoire. 40 m2 de couleurs, fonctionnalité, jeux de lumière qui évoluent au fil de la journée. Le tout en connexion avec un jardin.
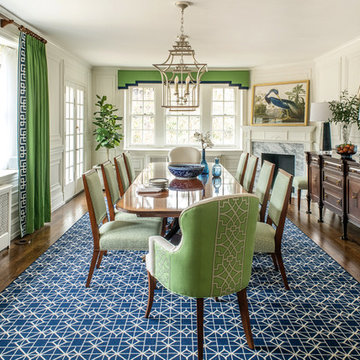
Andrea Cipriani Mecchi
Свежая идея для дизайна: отдельная столовая в классическом стиле с белыми стенами, темным паркетным полом и угловым камином - отличное фото интерьера
Свежая идея для дизайна: отдельная столовая в классическом стиле с белыми стенами, темным паркетным полом и угловым камином - отличное фото интерьера

A large, open fireplace fits the huge volume of the living room.
Photo: David Marlow
Пример оригинального дизайна: огромная гостиная-столовая в современном стиле с бетонным полом, угловым камином, фасадом камина из металла и коричневым полом
Пример оригинального дизайна: огромная гостиная-столовая в современном стиле с бетонным полом, угловым камином, фасадом камина из металла и коричневым полом
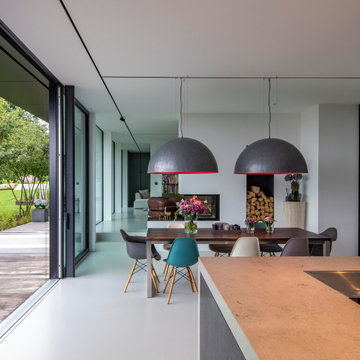
Foto: Michael Voit, Nußdorf
На фото: огромная гостиная-столовая в современном стиле с белыми стенами, угловым камином, фасадом камина из штукатурки и серым полом с
На фото: огромная гостиная-столовая в современном стиле с белыми стенами, угловым камином, фасадом камина из штукатурки и серым полом с
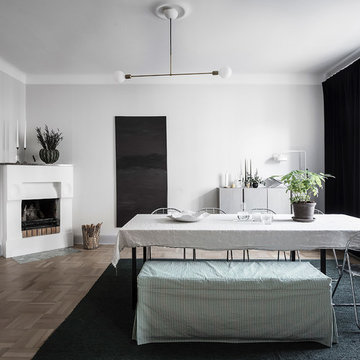
На фото: отдельная столовая среднего размера в скандинавском стиле с белыми стенами, паркетным полом среднего тона, угловым камином, фасадом камина из штукатурки и бежевым полом
Столовая с угловым камином – фото дизайна интерьера
2