Столовая с темным паркетным полом и панелями на части стены – фото дизайна интерьера
Сортировать:
Бюджет
Сортировать:Популярное за сегодня
1 - 20 из 210 фото

Custom Home in Dallas (Midway Hollow), Dallas
Источник вдохновения для домашнего уюта: большая отдельная столовая в стиле неоклассика (современная классика) с серыми стенами, коричневым полом, многоуровневым потолком, панелями на части стены и темным паркетным полом
Источник вдохновения для домашнего уюта: большая отдельная столовая в стиле неоклассика (современная классика) с серыми стенами, коричневым полом, многоуровневым потолком, панелями на части стены и темным паркетным полом

Wall colour: Grey Moss #234 by Little Greene | Chandelier is the large Rex pendant by Timothy Oulton | Joinery by Luxe Projects London
Источник вдохновения для домашнего уюта: большая гостиная-столовая в стиле неоклассика (современная классика) с серыми стенами, темным паркетным полом, подвесным камином, фасадом камина из камня, коричневым полом, кессонным потолком и панелями на части стены
Источник вдохновения для домашнего уюта: большая гостиная-столовая в стиле неоклассика (современная классика) с серыми стенами, темным паркетным полом, подвесным камином, фасадом камина из камня, коричневым полом, кессонным потолком и панелями на части стены
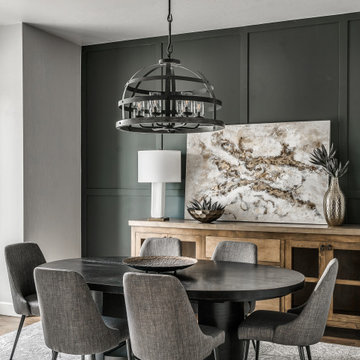
Источник вдохновения для домашнего уюта: столовая в стиле кантри с черными стенами, темным паркетным полом, коричневым полом и панелями на части стены

Dining area to the great room, designed with the focus on the short term rental users wanting to stay in a Texas Farmhouse style.
Стильный дизайн: большая кухня-столовая с серыми стенами, темным паркетным полом, стандартным камином, фасадом камина из кирпича, коричневым полом, кессонным потолком и панелями на части стены - последний тренд
Стильный дизайн: большая кухня-столовая с серыми стенами, темным паркетным полом, стандартным камином, фасадом камина из кирпича, коричневым полом, кессонным потолком и панелями на части стены - последний тренд

The client wanted to change the color scheme and punch up the style with accessories such as curtains, rugs, and flowers. The couple had the entire downstairs painted and installed new light fixtures throughout.
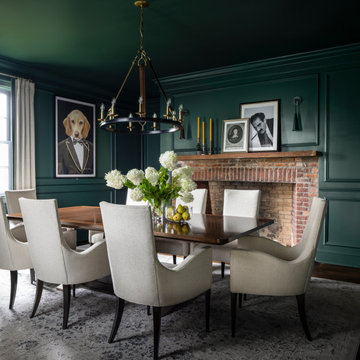
Источник вдохновения для домашнего уюта: отдельная столовая в классическом стиле с зелеными стенами, темным паркетным полом, коричневым полом и панелями на части стены
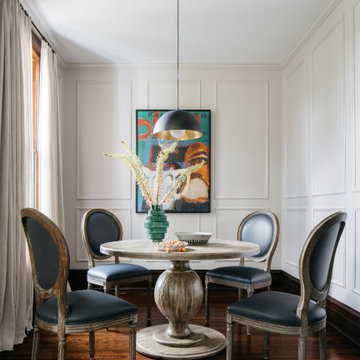
Download our free ebook, Creating the Ideal Kitchen. DOWNLOAD NOW
This unit, located in a 4-flat owned by TKS Owners Jeff and Susan Klimala, was remodeled as their personal pied-à-terre, and doubles as an Airbnb property when they are not using it. Jeff and Susan were drawn to the location of the building, a vibrant Chicago neighborhood, 4 blocks from Wrigley Field, as well as to the vintage charm of the 1890’s building. The entire 2 bed, 2 bath unit was renovated and furnished, including the kitchen, with a specific Parisian vibe in mind.
Although the location and vintage charm were all there, the building was not in ideal shape -- the mechanicals -- from HVAC, to electrical, plumbing, to needed structural updates, peeling plaster, out of level floors, the list was long. Susan and Jeff drew on their expertise to update the issues behind the walls while also preserving much of the original charm that attracted them to the building in the first place -- heart pine floors, vintage mouldings, pocket doors and transoms.
Because this unit was going to be primarily used as an Airbnb, the Klimalas wanted to make it beautiful, maintain the character of the building, while also specifying materials that would last and wouldn’t break the budget. Susan enjoyed the hunt of specifying these items and still coming up with a cohesive creative space that feels a bit French in flavor.
Parisian style décor is all about casual elegance and an eclectic mix of old and new. Susan had fun sourcing some more personal pieces of artwork for the space, creating a dramatic black, white and moody green color scheme for the kitchen and highlighting the living room with pieces to showcase the vintage fireplace and pocket doors.
Photographer: @MargaretRajic
Photo stylist: @Brandidevers
Do you have a new home that has great bones but just doesn’t feel comfortable and you can’t quite figure out why? Contact us here to see how we can help!

Пример оригинального дизайна: отдельная столовая в стиле неоклассика (современная классика) с разноцветными стенами, темным паркетным полом, стандартным камином, фасадом камина из камня, коричневым полом и панелями на части стены
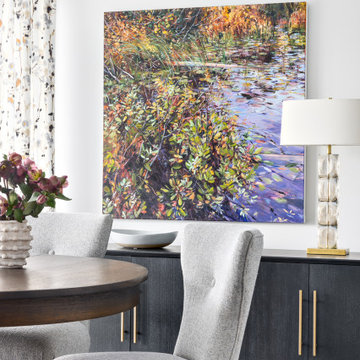
This active couple with three adult boys loves to travel and visit family throughout Western Canada. They hired us for a main floor renovation that would transform their home, making it more functional, conducive to entertaining, and reflective of their interests.
In the kitchen, we chose to keep the layout and update the cabinetry and surface finishes to revive the look. To accommodate large gatherings, we created an in-kitchen dining area, updated the living and dining room, and expanded the family room, as well.
In each of these spaces, we incorporated durable custom furnishings, architectural details, and unique accessories that reflect this well-traveled couple’s inspiring story.

Dining room
На фото: большая столовая в стиле фьюжн с синими стенами, темным паркетным полом, стандартным камином, фасадом камина из камня, коричневым полом, потолком с обоями и панелями на части стены
На фото: большая столовая в стиле фьюжн с синими стенами, темным паркетным полом, стандартным камином, фасадом камина из камня, коричневым полом, потолком с обоями и панелями на части стены
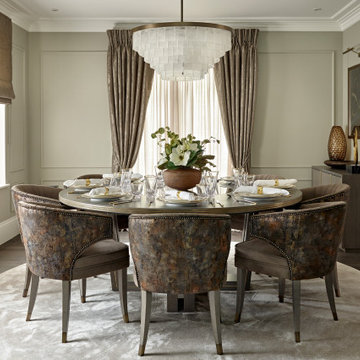
Dining Room
Источник вдохновения для домашнего уюта: отдельная столовая среднего размера в современном стиле с коричневым полом, серыми стенами, темным паркетным полом и панелями на части стены
Источник вдохновения для домашнего уюта: отдельная столовая среднего размера в современном стиле с коричневым полом, серыми стенами, темным паркетным полом и панелями на части стены

This young family began working with us after struggling with their previous contractor. They were over budget and not achieving what they really needed with the addition they were proposing. Rather than extend the existing footprint of their house as had been suggested, we proposed completely changing the orientation of their separate kitchen, living room, dining room, and sunroom and opening it all up to an open floor plan. By changing the configuration of doors and windows to better suit the new layout and sight lines, we were able to improve the views of their beautiful backyard and increase the natural light allowed into the spaces. We raised the floor in the sunroom to allow for a level cohesive floor throughout the areas. Their extended kitchen now has a nice sitting area within the kitchen to allow for conversation with friends and family during meal prep and entertaining. The sitting area opens to a full dining room with built in buffet and hutch that functions as a serving station. Conscious thought was given that all “permanent” selections such as cabinetry and countertops were designed to suit the masses, with a splash of this homeowner’s individual style in the double herringbone soft gray tile of the backsplash, the mitred edge of the island countertop, and the mixture of metals in the plumbing and lighting fixtures. Careful consideration was given to the function of each cabinet and organization and storage was maximized. This family is now able to entertain their extended family with seating for 18 and not only enjoy entertaining in a space that feels open and inviting, but also enjoy sitting down as a family for the simple pleasure of supper together.

Werner Straube Photography
Свежая идея для дизайна: кухня-столовая среднего размера в стиле неоклассика (современная классика) с белыми стенами, темным паркетным полом, коричневым полом, многоуровневым потолком и панелями на части стены - отличное фото интерьера
Свежая идея для дизайна: кухня-столовая среднего размера в стиле неоклассика (современная классика) с белыми стенами, темным паркетным полом, коричневым полом, многоуровневым потолком и панелями на части стены - отличное фото интерьера
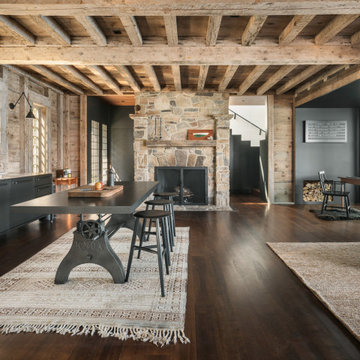
Источник вдохновения для домашнего уюта: кухня-столовая в морском стиле с темным паркетным полом, стандартным камином, фасадом камина из камня, коричневым полом, балками на потолке и панелями на части стены

Свежая идея для дизайна: столовая среднего размера в стиле кантри с с кухонным уголком, белыми стенами, темным паркетным полом, коричневым полом и панелями на части стены - отличное фото интерьера
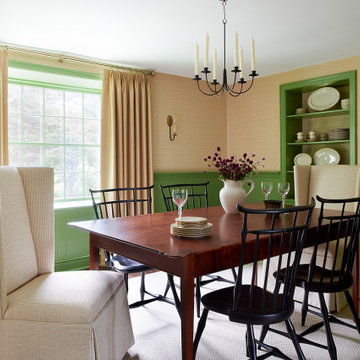
На фото: отдельная столовая в стиле неоклассика (современная классика) с желтыми стенами, темным паркетным полом, коричневым полом, панелями на части стены, панелями на стенах и обоями на стенах без камина
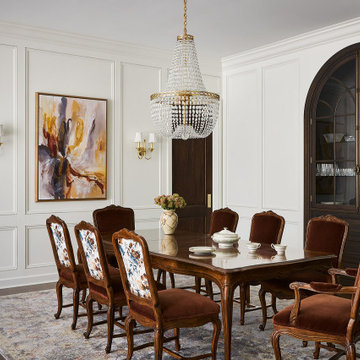
Свежая идея для дизайна: отдельная столовая в классическом стиле с белыми стенами, темным паркетным полом, коричневым полом и панелями на части стены - отличное фото интерьера

Handcut french parquet floors, installed, sanded wirebrushed and oiled with hardwax oil
Идея дизайна: гостиная-столовая среднего размера в викторианском стиле с серебряными стенами, темным паркетным полом, стандартным камином, фасадом камина из бетона, коричневым полом, многоуровневым потолком и панелями на части стены
Идея дизайна: гостиная-столовая среднего размера в викторианском стиле с серебряными стенами, темным паркетным полом, стандартным камином, фасадом камина из бетона, коричневым полом, многоуровневым потолком и панелями на части стены
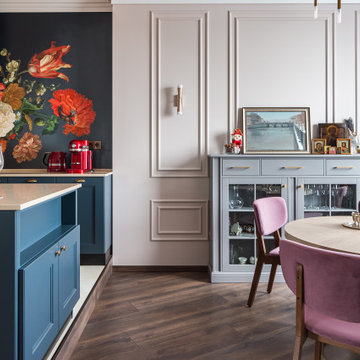
Стильный дизайн: столовая в классическом стиле с розовыми стенами, темным паркетным полом, коричневым полом и панелями на части стены - последний тренд

Стильный дизайн: столовая среднего размера в стиле кантри с серыми стенами, темным паркетным полом, двусторонним камином, фасадом камина из штукатурки, коричневым полом и панелями на части стены - последний тренд
Столовая с темным паркетным полом и панелями на части стены – фото дизайна интерьера
1