Столовая с темным паркетным полом и двусторонним камином – фото дизайна интерьера
Сортировать:
Бюджет
Сортировать:Популярное за сегодня
1 - 20 из 619 фото

A rustic yet modern dining room featuring an accent wall with our Sierra Ridge Roman Castle from Pangaea® Natural Stone. This stone is a European style stone that combines yesterday’s elegance with today’s sophistication. A perfect option for a feature wall in a modern farmhouse.
Click to learn more about this stone and how to find a dealer near you:
https://www.allthingsstone.com/us-en/product-types/natural-stone-veneer/pangaea-natural-stone/roman-castle/

David O. Marlow
Идея дизайна: огромная гостиная-столовая в современном стиле с темным паркетным полом, двусторонним камином, фасадом камина из камня и коричневым полом
Идея дизайна: огромная гостиная-столовая в современном стиле с темным паркетным полом, двусторонним камином, фасадом камина из камня и коричневым полом
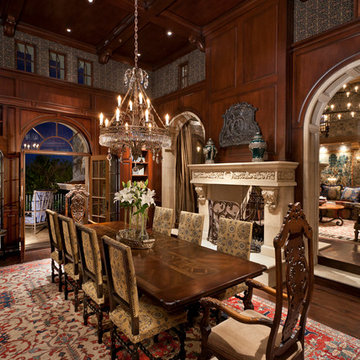
High Res Media
Стильный дизайн: большая отдельная столовая в средиземноморском стиле с коричневыми стенами, темным паркетным полом и двусторонним камином - последний тренд
Стильный дизайн: большая отдельная столовая в средиземноморском стиле с коричневыми стенами, темным паркетным полом и двусторонним камином - последний тренд

Идея дизайна: большая гостиная-столовая в современном стиле с темным паркетным полом, разноцветными стенами, двусторонним камином и фасадом камина из камня

Стильный дизайн: гостиная-столовая среднего размера в стиле ретро с белыми стенами, темным паркетным полом, двусторонним камином и фасадом камина из плитки - последний тренд

Источник вдохновения для домашнего уюта: отдельная столовая в классическом стиле с белыми стенами, темным паркетным полом, двусторонним камином, фасадом камина из штукатурки и коричневым полом
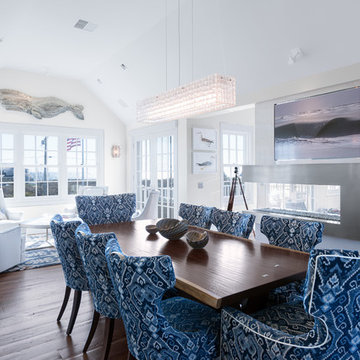
Стильный дизайн: гостиная-столовая в морском стиле с белыми стенами, темным паркетным полом, двусторонним камином и фасадом камина из металла - последний тренд
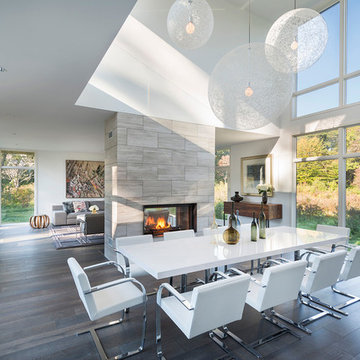
Flavin Architects collaborated with Ben Wood Studio Shanghai on the design of this modern house overlooking a blueberry farm. A contemporary design that looks at home in a traditional New England landscape, this house features many environmentally sustainable features including passive solar heat and native landscaping. The house is clad in stucco and natural wood in clear and stained finishes and also features a double height dining room with a double-sided fireplace.
Photo by: Nat Rea Photography
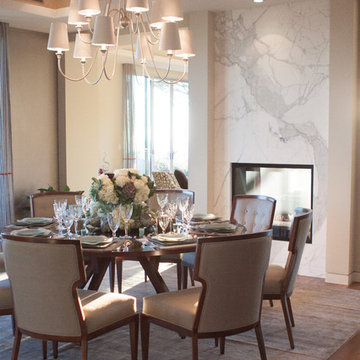
Пример оригинального дизайна: большая отдельная столовая в современном стиле с бежевыми стенами, двусторонним камином, фасадом камина из камня и темным паркетным полом

Like us on facebook at www.facebook.com/centresky
Designed as a prominent display of Architecture, Elk Ridge Lodge stands firmly upon a ridge high atop the Spanish Peaks Club in Big Sky, Montana. Designed around a number of principles; sense of presence, quality of detail, and durability, the monumental home serves as a Montana Legacy home for the family.
Throughout the design process, the height of the home to its relationship on the ridge it sits, was recognized the as one of the design challenges. Techniques such as terracing roof lines, stretching horizontal stone patios out and strategically placed landscaping; all were used to help tuck the mass into its setting. Earthy colored and rustic exterior materials were chosen to offer a western lodge like architectural aesthetic. Dry stack parkitecture stone bases that gradually decrease in scale as they rise up portray a firm foundation for the home to sit on. Historic wood planking with sanded chink joints, horizontal siding with exposed vertical studs on the exterior, and metal accents comprise the remainder of the structures skin. Wood timbers, outriggers and cedar logs work together to create diversity and focal points throughout the exterior elevations. Windows and doors were discussed in depth about type, species and texture and ultimately all wood, wire brushed cedar windows were the final selection to enhance the "elegant ranch" feel. A number of exterior decks and patios increase the connectivity of the interior to the exterior and take full advantage of the views that virtually surround this home.
Upon entering the home you are encased by massive stone piers and angled cedar columns on either side that support an overhead rail bridge spanning the width of the great room, all framing the spectacular view to the Spanish Peaks Mountain Range in the distance. The layout of the home is an open concept with the Kitchen, Great Room, Den, and key circulation paths, as well as certain elements of the upper level open to the spaces below. The kitchen was designed to serve as an extension of the great room, constantly connecting users of both spaces, while the Dining room is still adjacent, it was preferred as a more dedicated space for more formal family meals.
There are numerous detailed elements throughout the interior of the home such as the "rail" bridge ornamented with heavy peened black steel, wire brushed wood to match the windows and doors, and cannon ball newel post caps. Crossing the bridge offers a unique perspective of the Great Room with the massive cedar log columns, the truss work overhead bound by steel straps, and the large windows facing towards the Spanish Peaks. As you experience the spaces you will recognize massive timbers crowning the ceilings with wood planking or plaster between, Roman groin vaults, massive stones and fireboxes creating distinct center pieces for certain rooms, and clerestory windows that aid with natural lighting and create exciting movement throughout the space with light and shadow.
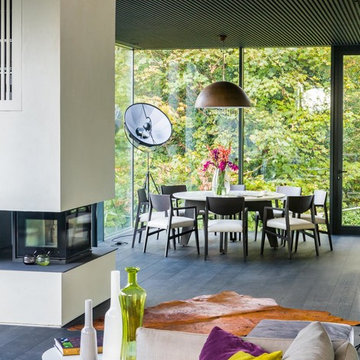
Assen Emilov
Источник вдохновения для домашнего уюта: столовая в современном стиле с темным паркетным полом и двусторонним камином
Источник вдохновения для домашнего уюта: столовая в современном стиле с темным паркетным полом и двусторонним камином
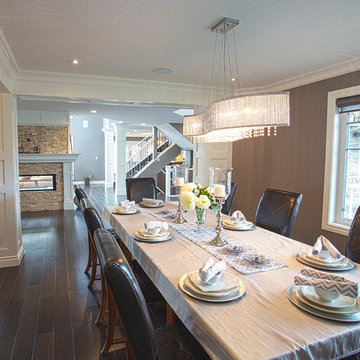
Looking throughout this space, the pillars that are consistently placed, structurally needed, really help this open concept home, feel like is still has each room. Giving it the division it needs without the interruption that open concept is not known for.
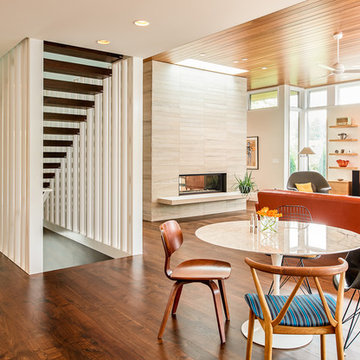
Photo by: Chad Holder
Свежая идея для дизайна: большая столовая в стиле ретро с белыми стенами, темным паркетным полом, двусторонним камином и фасадом камина из камня - отличное фото интерьера
Свежая идея для дизайна: большая столовая в стиле ретро с белыми стенами, темным паркетным полом, двусторонним камином и фасадом камина из камня - отличное фото интерьера

2-sided fireplace breaks the dining room apart while keeping it together with the open floorplan. This custom home was designed and built by Meadowlark Design+Build in Ann Arbor, Michigan.
Photography by Dana Hoff Photography
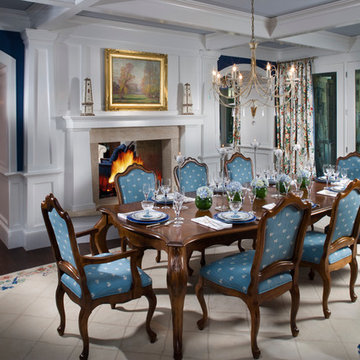
Photo Credit: Rixon Photography
Свежая идея для дизайна: отдельная столовая среднего размера в классическом стиле с синими стенами, темным паркетным полом и двусторонним камином - отличное фото интерьера
Свежая идея для дизайна: отдельная столовая среднего размера в классическом стиле с синими стенами, темным паркетным полом и двусторонним камином - отличное фото интерьера
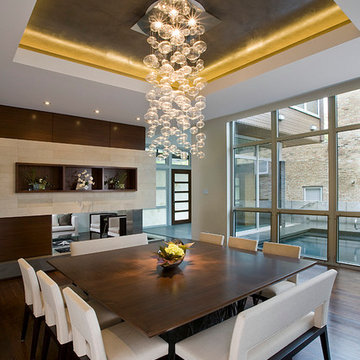
Linda Oyama Bryan- Photographer
Пример оригинального дизайна: столовая в современном стиле с темным паркетным полом и двусторонним камином
Пример оригинального дизайна: столовая в современном стиле с темным паркетным полом и двусторонним камином

Photography - LongViews Studios
Свежая идея для дизайна: огромная гостиная-столовая в стиле рустика с двусторонним камином, фасадом камина из камня, коричневым полом и темным паркетным полом - отличное фото интерьера
Свежая идея для дизайна: огромная гостиная-столовая в стиле рустика с двусторонним камином, фасадом камина из камня, коричневым полом и темным паркетным полом - отличное фото интерьера
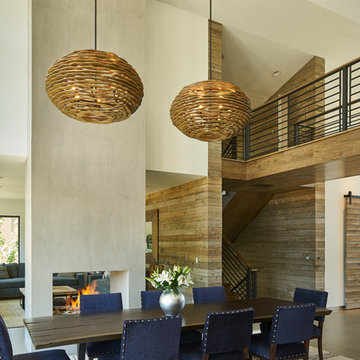
David Agnello
Пример оригинального дизайна: гостиная-столовая среднего размера в современном стиле с бежевыми стенами, темным паркетным полом, двусторонним камином, фасадом камина из штукатурки и коричневым полом
Пример оригинального дизайна: гостиная-столовая среднего размера в современном стиле с бежевыми стенами, темным паркетным полом, двусторонним камином, фасадом камина из штукатурки и коричневым полом
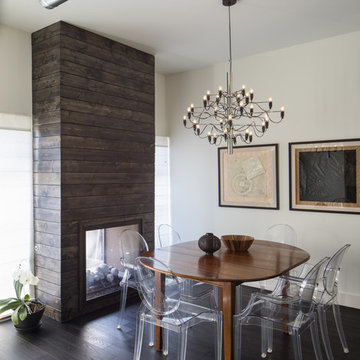
Стильный дизайн: столовая в современном стиле с белыми стенами, темным паркетным полом, двусторонним камином и фасадом камина из дерева - последний тренд
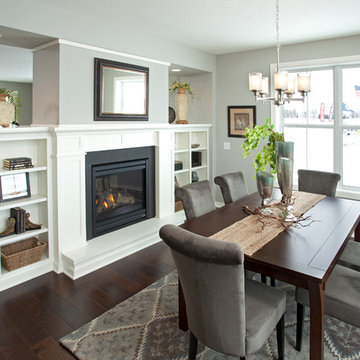
This home is built by Robert Thomas Homes located in Minnesota. Our showcase models are professionally staged. Please contact Ambiance at Home for information on furniture - 952.440.6757
Столовая с темным паркетным полом и двусторонним камином – фото дизайна интерьера
1