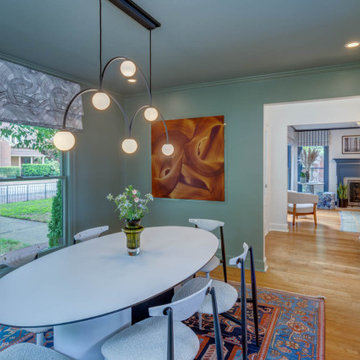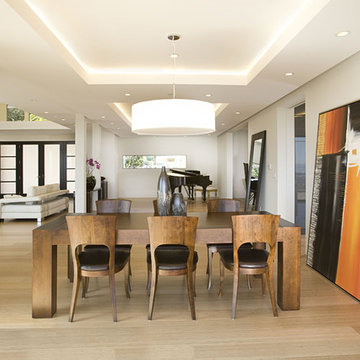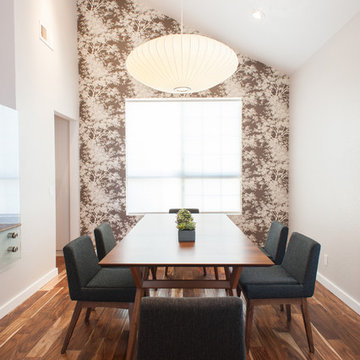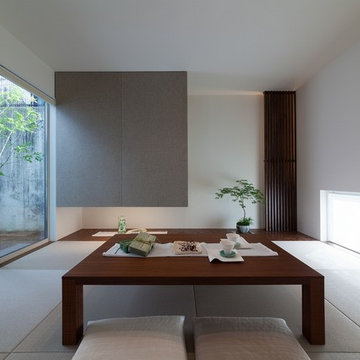Столовая с полом из бамбука и татами – фото дизайна интерьера
Сортировать:
Бюджет
Сортировать:Популярное за сегодня
1 - 20 из 1 027 фото
1 из 3

Our client is a traveler and collector of art. He had a very eclectic mix of artwork and mixed media but no allocated space for displaying it. We created a gallery wall using different frame sizes, finishes and styles. This way it feels as if the gallery wall has been added to over time.
Photographer: Stephani Buchman
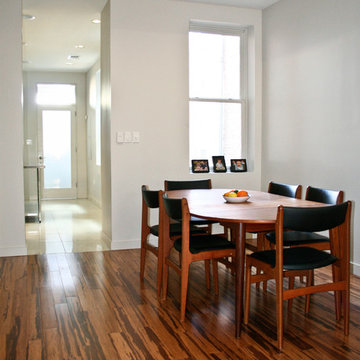
Architectural Credit: R. Michael Cross Design Group
Свежая идея для дизайна: маленькая столовая в стиле модернизм с полом из бамбука и белыми стенами без камина для на участке и в саду - отличное фото интерьера
Свежая идея для дизайна: маленькая столовая в стиле модернизм с полом из бамбука и белыми стенами без камина для на участке и в саду - отличное фото интерьера

Complete overhaul of the common area in this wonderful Arcadia home.
The living room, dining room and kitchen were redone.
The direction was to obtain a contemporary look but to preserve the warmth of a ranch home.
The perfect combination of modern colors such as grays and whites blend and work perfectly together with the abundant amount of wood tones in this design.
The open kitchen is separated from the dining area with a large 10' peninsula with a waterfall finish detail.
Notice the 3 different cabinet colors, the white of the upper cabinets, the Ash gray for the base cabinets and the magnificent olive of the peninsula are proof that you don't have to be afraid of using more than 1 color in your kitchen cabinets.
The kitchen layout includes a secondary sink and a secondary dishwasher! For the busy life style of a modern family.
The fireplace was completely redone with classic materials but in a contemporary layout.
Notice the porcelain slab material on the hearth of the fireplace, the subway tile layout is a modern aligned pattern and the comfortable sitting nook on the side facing the large windows so you can enjoy a good book with a bright view.
The bamboo flooring is continues throughout the house for a combining effect, tying together all the different spaces of the house.
All the finish details and hardware are honed gold finish, gold tones compliment the wooden materials perfectly.
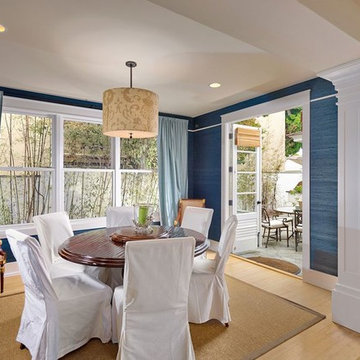
Joana Morrison
Пример оригинального дизайна: гостиная-столовая среднего размера в морском стиле с синими стенами, полом из бамбука и бежевым полом
Пример оригинального дизайна: гостиная-столовая среднего размера в морском стиле с синими стенами, полом из бамбука и бежевым полом

Charming Old World meets new, open space planning concepts. This Ranch Style home turned English Cottage maintains very traditional detailing and materials on the exterior, but is hiding a more transitional floor plan inside. The 49 foot long Great Room brings together the Kitchen, Family Room, Dining Room, and Living Room into a singular experience on the interior. By turning the Kitchen around the corner, the remaining elements of the Great Room maintain a feeling of formality for the guest and homeowner's experience of the home. A long line of windows affords each space fantastic views of the rear yard.
Nyhus Design Group - Architect
Ross Pushinaitis - Photography
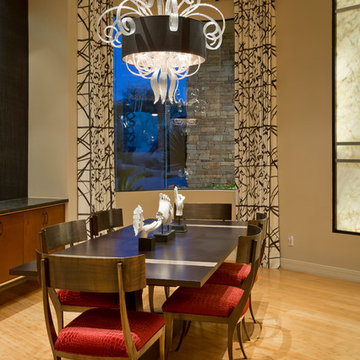
Contemporary Dining Room in Mountainside home with black and white drapery, contemporary blown glass chandelier, metal klismos chairs, Macadamia walls, and a White Onyx wall. Jason Roehner Photography, Joseph Jeup, Jeup, Cyan Design, Bernhardt, Maxwell Fabric, Kravet, Lee Jofa, Groundworks, Kelly Wearstler,
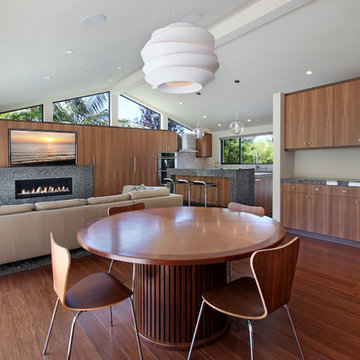
Architecture by Anders Lasater Architects. Interior Design and Landscape Design by Exotica Design Group. Photos by Jeri Koegel.
round dining table, wood dining table, wood dining chairs, white pendant light, pitched ceiling, great room, white ceiling beam, recessed lighting
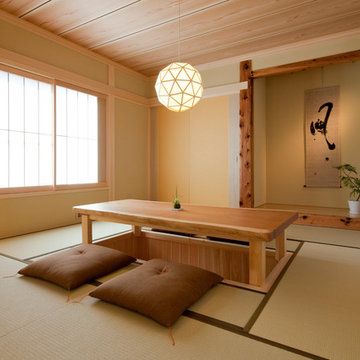
インテリアデザイン・照明設計・造作家具設計:堀口理恵
画像提供:エアムーブ1級建築士事務所
Идея дизайна: столовая среднего размера с бежевыми стенами, татами и зеленым полом
Идея дизайна: столовая среднего размера с бежевыми стенами, татами и зеленым полом
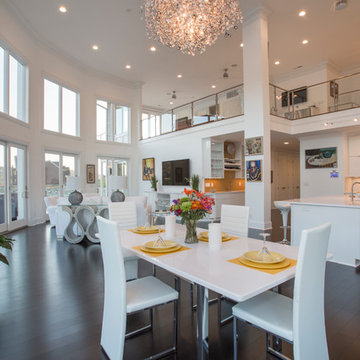
This gorgeous Award-Winning custom built home was designed for its views of the Ohio River, but what makes it even more unique is the contemporary, white-out interior.
On entering the home, a 19' ceiling greets you and then opens up again as you travel down the entry hall into the large open living space. The back wall is largely made of windows on the house's curve, which follows the river's bend and leads to a wrap-around IPE-deck with glass railings.
The master suite offers a mounted fireplace on a glass ceramic wall, an accent wall of mirrors with contemporary sconces, and a wall of sliding glass doors that open up to the wrap around deck that overlooks the Ohio River.
The Master-bathroom includes an over-sized shower with offset heads, a dry sauna, and a two-sided mirror for double vanities.
On the second floor, you will find a large balcony with glass railings that overlooks the large open living space on the first floor. Two bedrooms are connected by a bathroom suite, are pierced by natural light from openings to the foyer.
This home also has a bourbon bar room, a finished bonus room over the garage, custom corbel overhangs and limestone accents on the exterior and many other modern finishes.
Photos by Grupenhof Photography
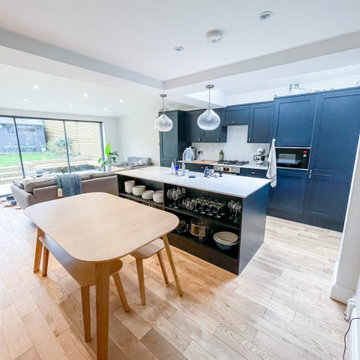
Свежая идея для дизайна: кухня-столовая среднего размера в современном стиле с синими стенами, полом из бамбука и коричневым полом - отличное фото интерьера
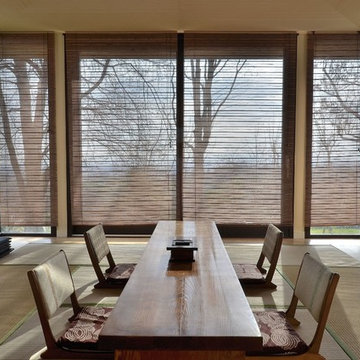
Bertrand Pichène
На фото: огромная отдельная столовая в восточном стиле с татами, бежевыми стенами и бежевым полом
На фото: огромная отдельная столовая в восточном стиле с татами, бежевыми стенами и бежевым полом
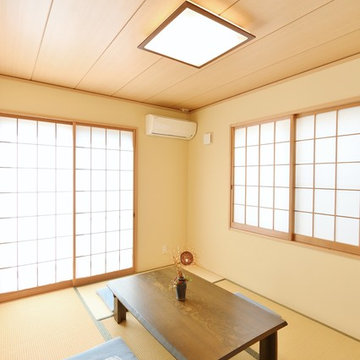
Пример оригинального дизайна: столовая в восточном стиле с бежевыми стенами, татами и коричневым полом
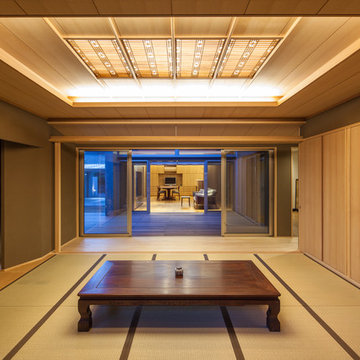
撮影:Stirling Elmendorf Photography
Источник вдохновения для домашнего уюта: столовая в восточном стиле с татами, коричневыми стенами и зеленым полом
Источник вдохновения для домашнего уюта: столовая в восточном стиле с татами, коричневыми стенами и зеленым полом
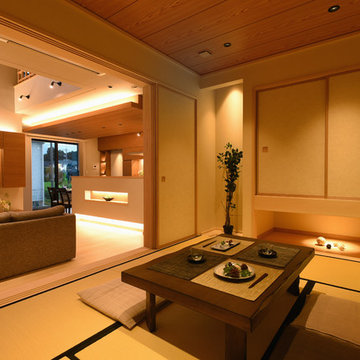
Стильный дизайн: отдельная столовая в восточном стиле с бежевыми стенами, татами и бежевым полом - последний тренд
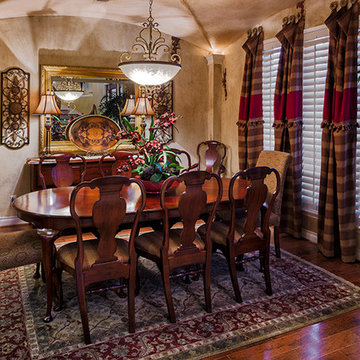
Photography by Michael Hart/Hart Photography
На фото: столовая в классическом стиле с бежевыми стенами, полом из бамбука и коричневым полом
На фото: столовая в классическом стиле с бежевыми стенами, полом из бамбука и коричневым полом
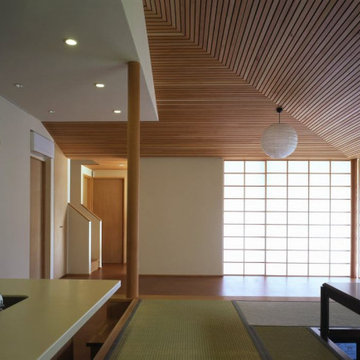
茶の間は、リビングから1段上がる小上がりになっていて、畳に座ったままキッチンカウンターで軽い食事が出来ます。また、茶の間に座っている人とキッチンで立って作業している人の視線の高さの差が小さくなり、会話がしやすくなっています。
Свежая идея для дизайна: кухня-столовая среднего размера в классическом стиле с белыми стенами, татами, бежевым полом и потолком из вагонки без камина - отличное фото интерьера
Свежая идея для дизайна: кухня-столовая среднего размера в классическом стиле с белыми стенами, татами, бежевым полом и потолком из вагонки без камина - отличное фото интерьера
Столовая с полом из бамбука и татами – фото дизайна интерьера
1
