Столовая с светлым паркетным полом – фото дизайна интерьера
Сортировать:
Бюджет
Сортировать:Популярное за сегодня
1 - 20 из 56 фото
1 из 3
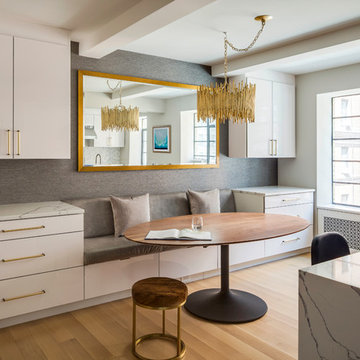
Свежая идея для дизайна: столовая в современном стиле с серыми стенами, светлым паркетным полом и бежевым полом - отличное фото интерьера
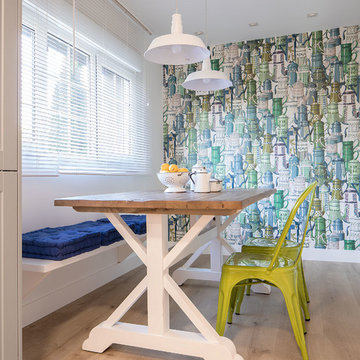
Osvaldo Pérez
На фото: кухня-столовая среднего размера в стиле неоклассика (современная классика) с светлым паркетным полом, коричневым полом и разноцветными стенами с
На фото: кухня-столовая среднего размера в стиле неоклассика (современная классика) с светлым паркетным полом, коричневым полом и разноцветными стенами с
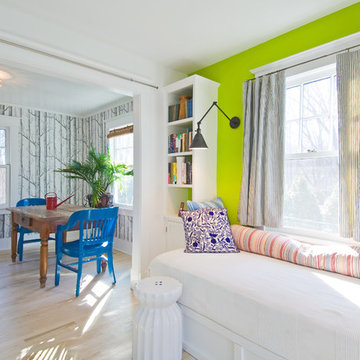
Свежая идея для дизайна: столовая в современном стиле с зелеными стенами и светлым паркетным полом - отличное фото интерьера
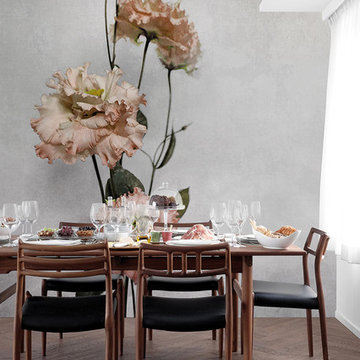
Wallcovering Collection 2016/17 by Inkiostro Bianco
Идея дизайна: маленькая столовая в стиле ретро с разноцветными стенами и светлым паркетным полом для на участке и в саду
Идея дизайна: маленькая столовая в стиле ретро с разноцветными стенами и светлым паркетным полом для на участке и в саду
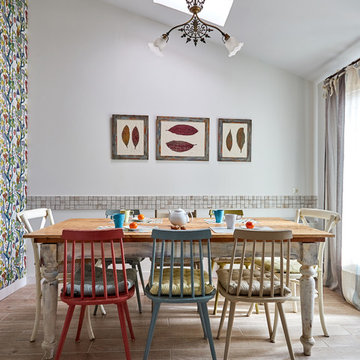
На фото: отдельная столовая среднего размера в средиземноморском стиле с разноцветными стенами и светлым паркетным полом без камина с
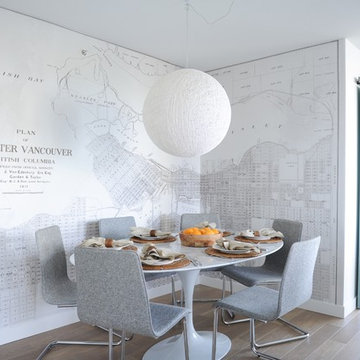
Tracey Ayton Photography
На фото: столовая в скандинавском стиле с разноцветными стенами и светлым паркетным полом с
На фото: столовая в скандинавском стиле с разноцветными стенами и светлым паркетным полом с
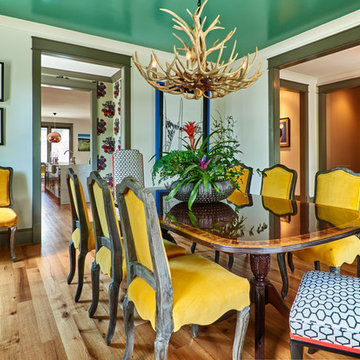
Photography: Dustin Peck http://www.dustinpeckphoto.com/ http://www.houzz.com/pro/dpphoto/dustinpeckphotographyinc
Designer: Susan Tollefsen http://www.susantinteriors.com/ http://www.houzz.com/pro/susu5/susan-tollefsen-interiors
June/July 2016
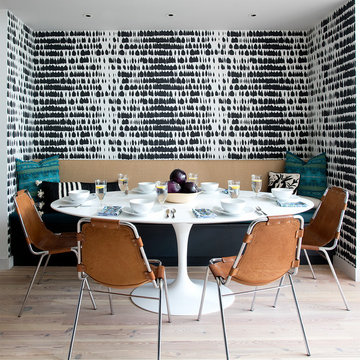
Location: Brooklyn, NY, United States
This brand-new townhouse at Pierhouse, Brooklyn was a gorgeous space, but was crying out for some personalization to reflect our clients vivid, sophisticated and lively design aesthetic. Bold Patterns and Colors were our friends in this fun and eclectic project. Our amazing clients collaborated with us to select the fabrics for the den's custom Roche Bobois Mah Jong sofa and we also customized a vintage swedish rug from Doris Leslie Blau. for the Living Room Our biggest challenge was to capture the space under the Staircase so that it would become usable for this family. We created cubby storage, a desk area, coat closet and oversized storage. We even managed to fit in a 12' ladder - not an easy feat!
Photographed by: James Salomon
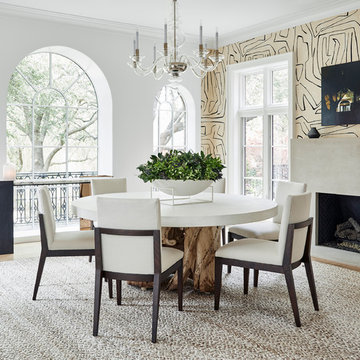
Стильный дизайн: столовая в морском стиле с разноцветными стенами, светлым паркетным полом и стандартным камином - последний тренд
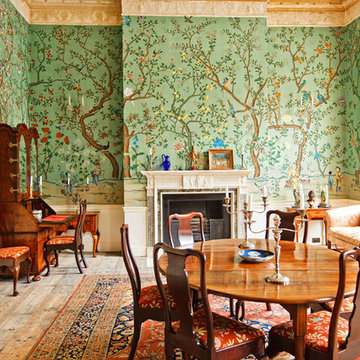
Идея дизайна: столовая среднего размера в классическом стиле с зелеными стенами, стандартным камином и светлым паркетным полом
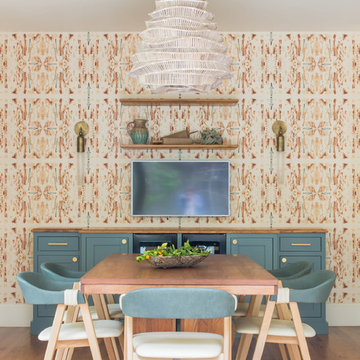
Well-traveled. Relaxed. Timeless.
Our well-traveled clients were soon-to-be empty nesters when they approached us for help reimagining their Presidio Heights home. The expansive Spanish-Revival residence originally constructed in 1908 had been substantially renovated 8 year prior, but needed some adaptations to better suit the needs of a family with three college-bound teens. We evolved the space to be a bright, relaxed reflection of the family’s time together, revising the function and layout of the ground-floor rooms and filling them with casual, comfortable furnishings and artifacts collected abroad.
One of the key changes we made to the space plan was to eliminate the formal dining room and transform an area off the kitchen into a casual gathering spot for our clients and their children. The expandable table and coffee/wine bar means the room can handle large dinner parties and small study sessions with similar ease. The family room was relocated from a lower level to be more central part of the main floor, encouraging more quality family time, and freeing up space for a spacious home gym.
In the living room, lounge-worthy upholstery grounds the space, encouraging a relaxed and effortless West Coast vibe. Exposed wood beams recall the original Spanish-influence, but feel updated and fresh in a light wood stain. Throughout the entry and main floor, found artifacts punctate the softer textures — ceramics from New Mexico, religious sculpture from Asia and a quirky wall-mounted phone that belonged to our client’s grandmother.
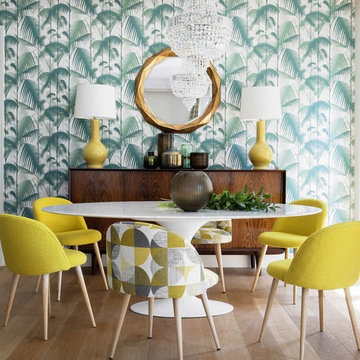
На фото: столовая в морском стиле с разноцветными стенами, светлым паркетным полом и бежевым полом без камина с
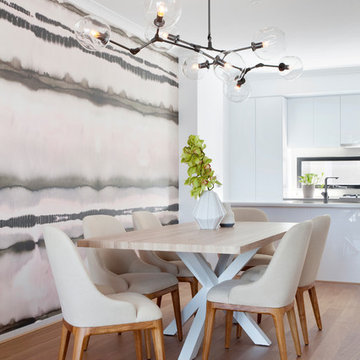
Свежая идея для дизайна: кухня-столовая среднего размера в современном стиле с светлым паркетным полом - отличное фото интерьера
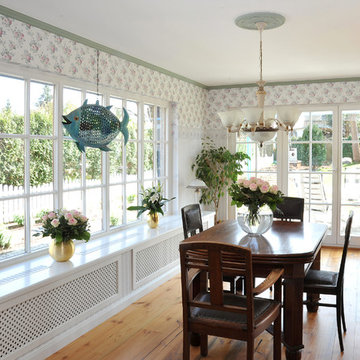
Gemütlicher Wintergarten mit Ausstattung im Landhausstil: Dielen Parkett aus Schlossdielen, Esstisch und Stühle dunkelbraunes Holz, weiß brau grün geblümte Tapete im Landhaus Stil, große weiße Fenster ...
Bild Schulzes Farben- und Tapetenhaus, Interior Designers and Decorators, décorateurs et stylistes d'intérieur
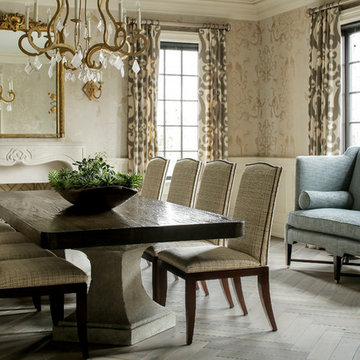
Пример оригинального дизайна: столовая в классическом стиле с бежевыми стенами, светлым паркетным полом и стандартным камином
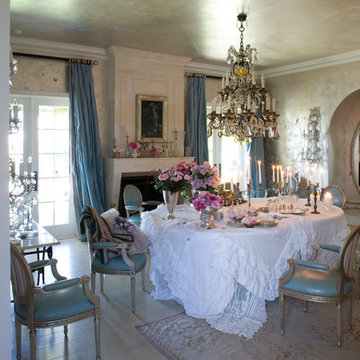
The formal dining room of Sharon and Ozzy Osbourne as featured in Rachel Ashwell's Shabby Chic Inspirations book.
Источник вдохновения для домашнего уюта: большая отдельная столовая в стиле шебби-шик с светлым паркетным полом, бежевыми стенами и стандартным камином
Источник вдохновения для домашнего уюта: большая отдельная столовая в стиле шебби-шик с светлым паркетным полом, бежевыми стенами и стандартным камином
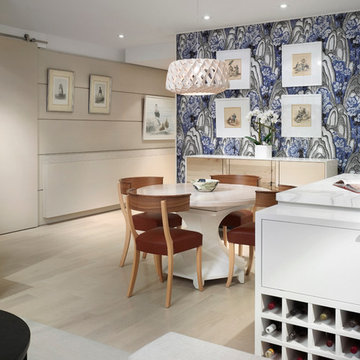
This apartment was designed in a light, modern Scandinavian aesthetic for a retired couple who divide their time between Toronto and the British Columbia Interior. The suite layout was reconfigured to provide a more open plan without sacrificing areas for privacy. Every opportunity was taken to maximize storage into custom designed cabinetry for an ordered and clean space.
Assisting on this project was interior designer, Jill Greaves. Custom cabinetry fabricated by MCM2001. Home Automation coordinated with Jeff Gosselin at Cloud 9 AV Inc. Photography by Shai Gil.
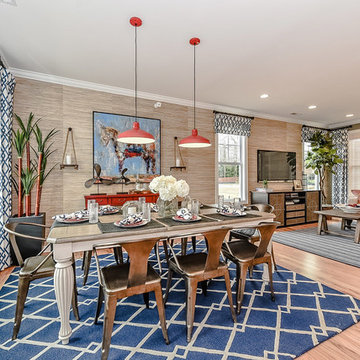
Introducing the Courtyard Collection at Sonoma, located near Ballantyne in Charlotte. These 51 single-family homes are situated with a unique twist, and are ideal for people looking for the lifestyle of a townhouse or condo, without shared walls. Lawn maintenance is included! All homes include kitchens with granite counters and stainless steel appliances, plus attached 2-car garages. Our 3 model homes are open daily! Schools are Elon Park Elementary, Community House Middle, Ardrey Kell High. The Hanna is a 2-story home which has everything you need on the first floor, including a Kitchen with an island and separate pantry, open Family/Dining room with an optional Fireplace, and the laundry room tucked away. Upstairs is a spacious Owner's Suite with large walk-in closet, double sinks, garden tub and separate large shower. You may change this to include a large tiled walk-in shower with bench seat and separate linen closet. There are also 3 secondary bedrooms with a full bath with double sinks.
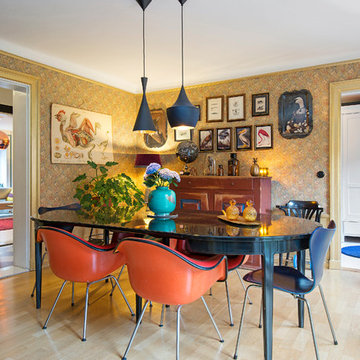
Elisabeth Daly
На фото: отдельная столовая среднего размера в стиле фьюжн с разноцветными стенами и светлым паркетным полом без камина
На фото: отдельная столовая среднего размера в стиле фьюжн с разноцветными стенами и светлым паркетным полом без камина
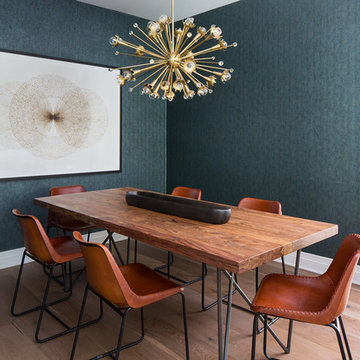
Meghan Bob Photography
Идея дизайна: маленькая отдельная столовая в стиле неоклассика (современная классика) с зелеными стенами, светлым паркетным полом и коричневым полом для на участке и в саду
Идея дизайна: маленькая отдельная столовая в стиле неоклассика (современная классика) с зелеными стенами, светлым паркетным полом и коричневым полом для на участке и в саду
Столовая с светлым паркетным полом – фото дизайна интерьера
1