Столовая с стандартным камином и кирпичными стенами – фото дизайна интерьера
Сортировать:Популярное за сегодня
1 - 20 из 81 фото

Источник вдохновения для домашнего уюта: большая отдельная столовая в классическом стиле с белыми стенами, темным паркетным полом, стандартным камином, фасадом камина из камня и кирпичными стенами

На фото: столовая среднего размера с с кухонным уголком, серыми стенами, темным паркетным полом, стандартным камином, фасадом камина из камня, коричневым полом, балками на потолке и кирпичными стенами
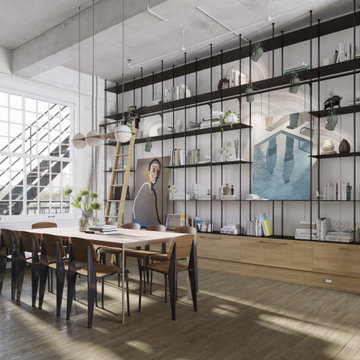
Be drawn into the allure of a captivating dining room oasis, skillfully planned by Arsight, located in a Chelsea apartment, the heart of New York City. Custom-designed shelving, thoughtfully arranged with curated accessories, greets you as Scandinavian dining chairs surround an elegant wooden table. The rustic appeal of the exposed brick wall harmonizes beautifully with the wooden flooring and open storage concept. A captivating library ladder leads to mental art above, with the pendant light casting a soft glow over the white and spacious dining room, setting the scene for unforgettable gatherings.

We refurbished this dining room, replacing the old 1930's tiled fireplace surround with this rather beautiful sandstone bolection fire surround. The challenge in the room was working with the existing pieces that the client wished to keep such as the rustic oak china cabinet in the fireplace alcove and the matching nest of tables and making it work with the newer pieces specified for the sapce.

Suite à l'acquisition de ce bien, l'ensemble a été réaménagé du sol au plafond
Свежая идея для дизайна: гостиная-столовая среднего размера в стиле кантри с синими стенами, светлым паркетным полом, стандартным камином, коричневым полом, балками на потолке и кирпичными стенами - отличное фото интерьера
Свежая идея для дизайна: гостиная-столовая среднего размера в стиле кантри с синими стенами, светлым паркетным полом, стандартным камином, коричневым полом, балками на потолке и кирпичными стенами - отличное фото интерьера

На фото: огромная кухня-столовая в стиле ретро с белыми стенами, темным паркетным полом, стандартным камином, фасадом камина из камня, коричневым полом, сводчатым потолком и кирпичными стенами с

Dining area before.
На фото: столовая среднего размера в стиле кантри с с кухонным уголком, белыми стенами, стандартным камином, фасадом камина из кирпича и кирпичными стенами
На фото: столовая среднего размера в стиле кантри с с кухонным уголком, белыми стенами, стандартным камином, фасадом камина из кирпича и кирпичными стенами
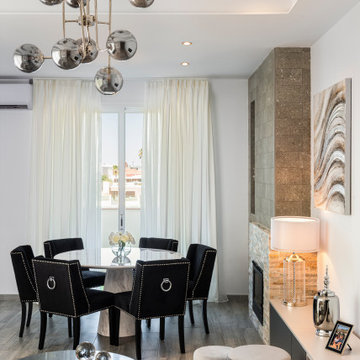
Salón comedor, de estilo Glamchic,
Стильный дизайн: большая гостиная-столовая в современном стиле с белыми стенами, полом из керамогранита, стандартным камином, фасадом камина из каменной кладки, серым полом и кирпичными стенами - последний тренд
Стильный дизайн: большая гостиная-столовая в современном стиле с белыми стенами, полом из керамогранита, стандартным камином, фасадом камина из каменной кладки, серым полом и кирпичными стенами - последний тренд

Пример оригинального дизайна: огромная столовая в стиле кантри с с кухонным уголком, бежевыми стенами, стандартным камином, фасадом камина из кирпича, сводчатым потолком и кирпичными стенами

На фото: гостиная-столовая в стиле модернизм с светлым паркетным полом, стандартным камином, фасадом камина из камня, балками на потолке и кирпичными стенами с
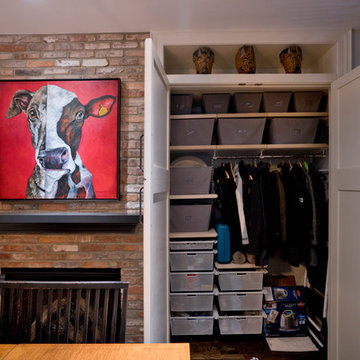
This award-winning whole house renovation of a circa 1875 single family home in the historic Capitol Hill neighborhood of Washington DC provides the client with an open and more functional layout without requiring an addition. After major structural repairs and creating one uniform floor level and ceiling height, we were able to make a truly open concept main living level, achieving the main goal of the client. The large kitchen was designed for two busy home cooks who like to entertain, complete with a built-in mud bench. The water heater and air handler are hidden inside full height cabinetry. A new gas fireplace clad with reclaimed vintage bricks graces the dining room. A new hand-built staircase harkens to the home's historic past. The laundry was relocated to the second floor vestibule. The three upstairs bathrooms were fully updated as well. Final touches include new hardwood floor and color scheme throughout the home.
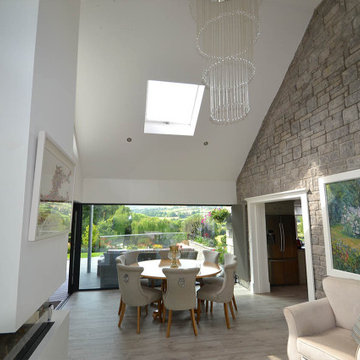
Formal dining and seating space with fireplace, access to covered patio and frameless glass connection with the view
Стильный дизайн: гостиная-столовая среднего размера в современном стиле с белыми стенами, светлым паркетным полом, стандартным камином, фасадом камина из штукатурки, серым полом, сводчатым потолком и кирпичными стенами - последний тренд
Стильный дизайн: гостиная-столовая среднего размера в современном стиле с белыми стенами, светлым паркетным полом, стандартным камином, фасадом камина из штукатурки, серым полом, сводчатым потолком и кирпичными стенами - последний тренд

На фото: маленькая кухня-столовая в морском стиле с белыми стенами, светлым паркетным полом, стандартным камином, фасадом камина из бетона и кирпичными стенами для на участке и в саду
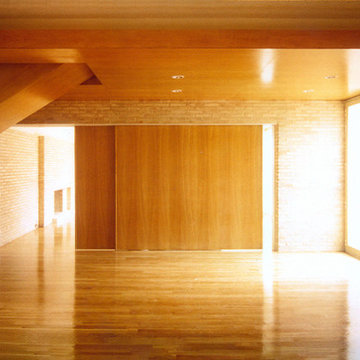
Пример оригинального дизайна: большая гостиная-столовая в стиле неоклассика (современная классика) с паркетным полом среднего тона, стандартным камином, фасадом камина из кирпича и кирпичными стенами

Formal dining room with bricks & masonry, double entry doors, exposed beams, and recessed lighting.
Идея дизайна: огромная отдельная столовая в стиле рустика с разноцветными стенами, темным паркетным полом, стандартным камином, фасадом камина из камня, коричневым полом, балками на потолке и кирпичными стенами
Идея дизайна: огромная отдельная столовая в стиле рустика с разноцветными стенами, темным паркетным полом, стандартным камином, фасадом камина из камня, коричневым полом, балками на потолке и кирпичными стенами
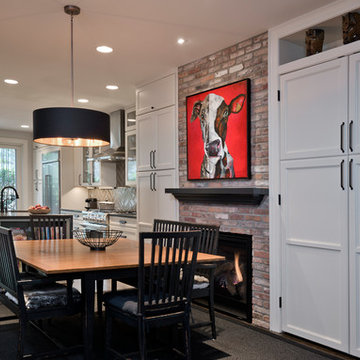
This award-winning whole house renovation of a circa 1875 single family home in the historic Capitol Hill neighborhood of Washington DC provides the client with an open and more functional layout without requiring an addition. After major structural repairs and creating one uniform floor level and ceiling height, we were able to make a truly open concept main living level, achieving the main goal of the client. The large kitchen was designed for two busy home cooks who like to entertain, complete with a built-in mud bench. The water heater and air handler are hidden inside full height cabinetry. A new gas fireplace clad with reclaimed vintage bricks graces the dining room. A new hand-built staircase harkens to the home's historic past. The laundry was relocated to the second floor vestibule. The three upstairs bathrooms were fully updated as well. Final touches include new hardwood floor and color scheme throughout the home.
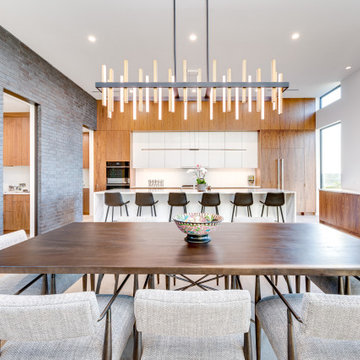
На фото: большая кухня-столовая в стиле модернизм с белыми стенами, светлым паркетным полом, стандартным камином, фасадом камина из штукатурки, бежевым полом и кирпичными стенами с
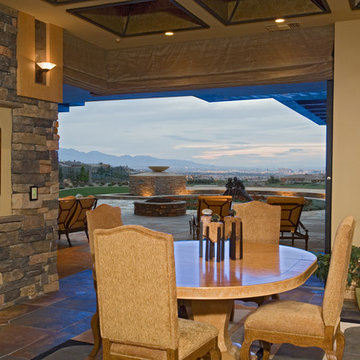
Источник вдохновения для домашнего уюта: огромная столовая в стиле кантри с с кухонным уголком, бежевыми стенами, стандартным камином, фасадом камина из кирпича, сводчатым потолком и кирпичными стенами
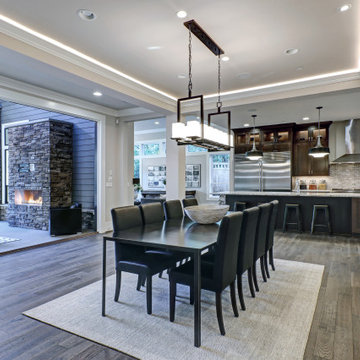
New home construction in Seattle, WA - 3400 SF
Свежая идея для дизайна: большая кухня-столовая в стиле неоклассика (современная классика) с коричневыми стенами, светлым паркетным полом, стандартным камином, фасадом камина из металла, серым полом, многоуровневым потолком и кирпичными стенами - отличное фото интерьера
Свежая идея для дизайна: большая кухня-столовая в стиле неоклассика (современная классика) с коричневыми стенами, светлым паркетным полом, стандартным камином, фасадом камина из металла, серым полом, многоуровневым потолком и кирпичными стенами - отличное фото интерьера
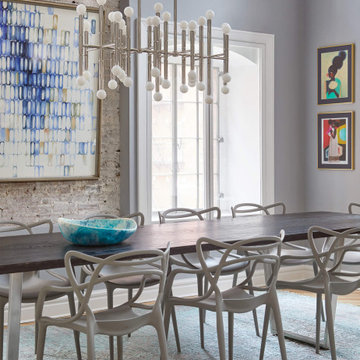
We created a welcoming and functional home in Tribeca for our client and their 4 children. Our goal for this home was to design and style the apartment to 1/ Maintaining the original elements, 2/ Integrate the style of a downtown loft and 3/ Ensure it functioned like a suburban home.
All of their existing and new furniture, fixtures and furnishings were thoughtfully thought out. We worked closely with the family to create a cohesive mixture of high end and custom furnishings coupled with retail finds. Many art pieces were curated to create an interesting and cheerful gallery. It was essential to find the balance of casual elements and elegant features to design a space where our clients could enjoy everyday life and frequent entertaining of extended family and friends.
Столовая с стандартным камином и кирпичными стенами – фото дизайна интерьера
1