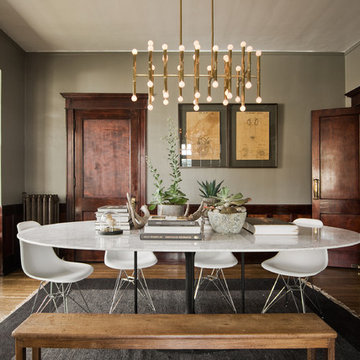Столовая с серыми стенами и разноцветными стенами – фото дизайна интерьера
Сортировать:
Бюджет
Сортировать:Популярное за сегодня
1 - 20 из 47 201 фото
1 из 3

Столовая-гостиная объединены в одном пространстве и переходят в кухню
На фото: кухня-столовая среднего размера в современном стиле с разноцветными стенами, темным паркетным полом и черным полом с
На фото: кухня-столовая среднего размера в современном стиле с разноцветными стенами, темным паркетным полом и черным полом с
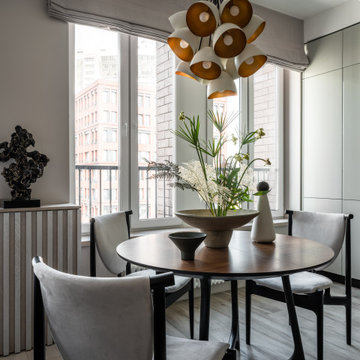
На фото: кухня-столовая среднего размера в современном стиле с серыми стенами, полом из керамогранита и серым полом

На фото: отдельная столовая среднего размера в современном стиле с серыми стенами, полом из керамогранита, серым полом, балками на потолке и любой отделкой стен
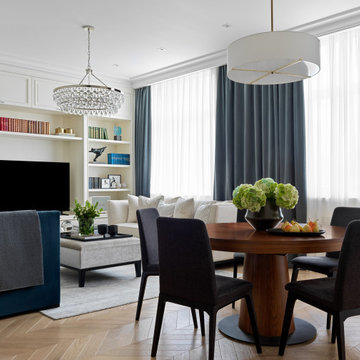
Идея дизайна: гостиная-столовая среднего размера в стиле неоклассика (современная классика) с светлым паркетным полом, бежевым полом и серыми стенами
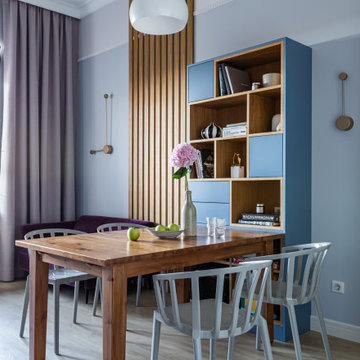
Свежая идея для дизайна: кухня-столовая среднего размера в стиле неоклассика (современная классика) с серыми стенами, полом из ламината и бежевым полом - отличное фото интерьера
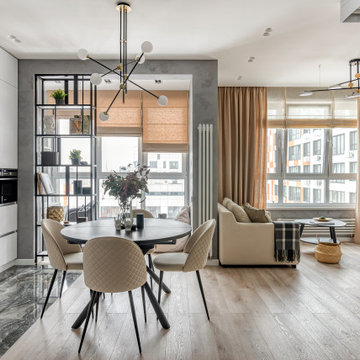
Светлана квартира в скандинавском стиле
На фото: кухня-столовая среднего размера в современном стиле с серыми стенами, деревянным полом и коричневым полом
На фото: кухня-столовая среднего размера в современном стиле с серыми стенами, деревянным полом и коричневым полом
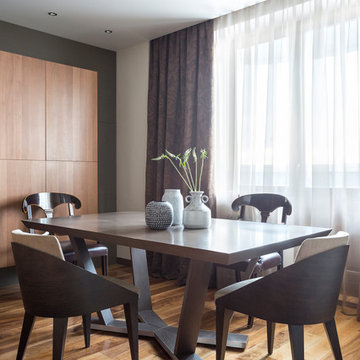
фотограф Евгений Кулибаба
Стильный дизайн: столовая среднего размера в современном стиле с серыми стенами, паркетным полом среднего тона и коричневым полом - последний тренд
Стильный дизайн: столовая среднего размера в современном стиле с серыми стенами, паркетным полом среднего тона и коричневым полом - последний тренд

Wallpaper - Abnormals Anonymous
Head Chairs - Crate and Barrel
Benches - World Market
Console / Chandelier - Arteriors Home
Sconces - Triple Seven Home

Architect: Brandon Architects Inc.
Contractor/Interior Designer: Patterson Construction, Newport Beach, CA.
Photos by: Jeri Keogel
Пример оригинального дизайна: столовая в морском стиле с серыми стенами, паркетным полом среднего тона и бежевым полом
Пример оригинального дизайна: столовая в морском стиле с серыми стенами, паркетным полом среднего тона и бежевым полом

Стильный дизайн: большая столовая в классическом стиле с паркетным полом среднего тона, серыми стенами и коричневым полом без камина - последний тренд
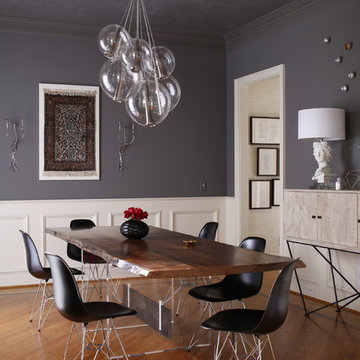
Custom locally built dining table designed by For a family wanting a dramatic entry and dining room, but with requirements that it be an indestructible venue for weekly brunches with guest lists including small children! Our first solution was to create a contrasting border integral to the hardwood floor, in lieu of an area rug. From there, we introduced furniture in resilient materials such as fiberglass chairs and a locally made custom table of Heather's design in reclaimed hardwood, steel and acrylic. Luxurious drapes, dramatic accessories and a chandelier with glimmer added the required panache.
Interior design by Heather Garrett Interior Design. Custom original dining table designed by Heather Garrett available through Heather Garrett Interior Design. Contact us for more information.
Photography by John Bessler

This Greenlake area home is the result of an extensive collaboration with the owners to recapture the architectural character of the 1920’s and 30’s era craftsman homes built in the neighborhood. Deep overhangs, notched rafter tails, and timber brackets are among the architectural elements that communicate this goal.
Given its modest 2800 sf size, the home sits comfortably on its corner lot and leaves enough room for an ample back patio and yard. An open floor plan on the main level and a centrally located stair maximize space efficiency, something that is key for a construction budget that values intimate detailing and character over size.

In this NYC pied-à-terre new build for empty nesters, architectural details, strategic lighting, dramatic wallpapers, and bespoke furnishings converge to offer an exquisite space for entertaining and relaxation.
This versatile console table is an exquisite blend of functionality and elegance. With a refined mirror, curated decor, and space for a mini bar, it effortlessly merges style and practicality, creating a statement piece for the home.
---
Our interior design service area is all of New York City including the Upper East Side and Upper West Side, as well as the Hamptons, Scarsdale, Mamaroneck, Rye, Rye City, Edgemont, Harrison, Bronxville, and Greenwich CT.
For more about Darci Hether, see here: https://darcihether.com/
To learn more about this project, see here: https://darcihether.com/portfolio/bespoke-nyc-pied-à-terre-interior-design

Источник вдохновения для домашнего уюта: большая отдельная столовая в стиле неоклассика (современная классика) с серыми стенами, светлым паркетным полом, коричневым полом, стандартным камином, фасадом камина из дерева, балками на потолке и панелями на стенах
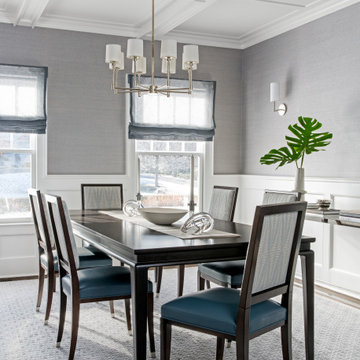
Свежая идея для дизайна: столовая в стиле неоклассика (современная классика) с серыми стенами и панелями на стенах - отличное фото интерьера

A transitional dining room, where we incorporated the clients' antique dining table and paired it up with chairs that are a mix of upholstery and wooden accents. A traditional navy and cream rug anchors the furniture, and dark gray walls with accents of brass, mirror and some color in the artwork and accessories pull the space together.

Пример оригинального дизайна: маленькая кухня-столовая в морском стиле с серыми стенами и светлым паркетным полом без камина для на участке и в саду
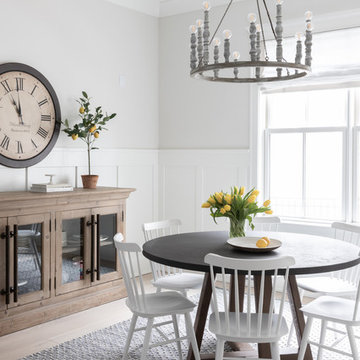
Photo by Emily Kennedy Photo
Свежая идея для дизайна: большая отдельная столовая в стиле кантри с серыми стенами, светлым паркетным полом и бежевым полом без камина - отличное фото интерьера
Свежая идея для дизайна: большая отдельная столовая в стиле кантри с серыми стенами, светлым паркетным полом и бежевым полом без камина - отличное фото интерьера

Formal dining room: This light-drenched dining room in suburban New Jersery was transformed into a serene and comfortable space, with both luxurious elements and livability for families. Moody grasscloth wallpaper lines the entire room above the wainscoting and two aged brass lantern pendants line up with the tall windows. We added linen drapery for softness with stylish wood cube finials to coordinate with the wood of the farmhouse table and chairs. We chose a distressed wood dining table with a soft texture to will hide blemishes over time, as this is a family-family space. We kept the space neutral in tone to both allow for vibrant tablescapes during large family gatherings, and to let the many textures create visual depth.
Photo Credit: Erin Coren, Curated Nest Interiors
Столовая с серыми стенами и разноцветными стенами – фото дизайна интерьера
1
