Столовая с мраморным полом и серым полом – фото дизайна интерьера
Сортировать:
Бюджет
Сортировать:Популярное за сегодня
1 - 20 из 231 фото
1 из 3

Creating smaller areas within a large kitchen creates everyday flexibility. The gallery serves as the understated approach to the primary suite and also provides a smaller dining experience for the homeowners for morning coffee overlooking their backyard. The cozy nook radiates the mood of a Euro café. Glass spans the length of the gallery, flooding it with year-round sunlight. Wood flooring in the kitchen transitions to a deeply-hued natural slate, warming the white perimeter. French doors connect easily to the outside spaces and are capped with arched windows to express the transom theming.

The kitchen and breakfast area are kept simple and modern, featuring glossy flat panel cabinets, modern appliances and finishes, as well as warm woods. The dining area was also given a modern feel, but we incorporated strong bursts of red-orange accents. The organic wooden table, modern dining chairs, and artisan lighting all come together to create an interesting and picturesque interior.
Project completed by New York interior design firm Betty Wasserman Art & Interiors, which serves New York City, as well as across the tri-state area and in The Hamptons.
For more about Betty Wasserman, click here: https://www.bettywasserman.com/
To learn more about this project, click here: https://www.bettywasserman.com/spaces/hamptons-estate/
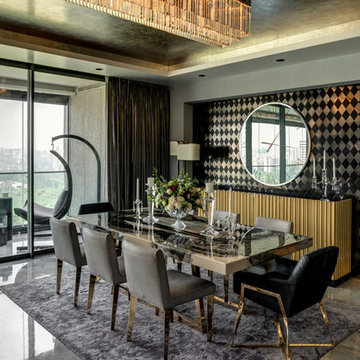
This 2,500 sq. ft luxury apartment in Mumbai has been created using timeless & global style. The design of the apartment's interiors utilizes elements from across the world & is a reflection of the client’s lifestyle.
The public & private zones of the residence use distinct colour &materials that define each space.The living area exhibits amodernstyle with its blush & light grey charcoal velvet sofas, statement wallpaper& an exclusive mauve ostrich feather floor lamp.The bar section is the focal feature of the living area with its 10 ft long counter & an aquarium right beneath. This section is the heart of the home in which the family spends a lot of time. The living area opens into the kitchen section which is a vision in gold with its surfaces being covered in gold mosaic work.The concealed media room utilizes a monochrome flooring with a custom blue wallpaper & a golden centre table.
The private sections of the residence stay true to the preferences of its owners. The master bedroom displays a warmambiance with its wooden flooring & a designer bed back installation. The daughter's bedroom has feminine design elements like the rose wallpaper bed back, a motorized round bed & an overall pink and white colour scheme.
This home blends comfort & aesthetics to result in a space that is unique & inviting.

The kitchen and breakfast area are kept simple and modern, featuring glossy flat panel cabinets, modern appliances and finishes, as well as warm woods. The dining area was also given a modern feel, but we incorporated strong bursts of red-orange accents. The organic wooden table, modern dining chairs, and artisan lighting all come together to create an interesting and picturesque interior.
Project Location: The Hamptons. Project designed by interior design firm, Betty Wasserman Art & Interiors. From their Chelsea base, they serve clients in Manhattan and throughout New York City, as well as across the tri-state area and in The Hamptons.
For more about Betty Wasserman, click here: https://www.bettywasserman.com/
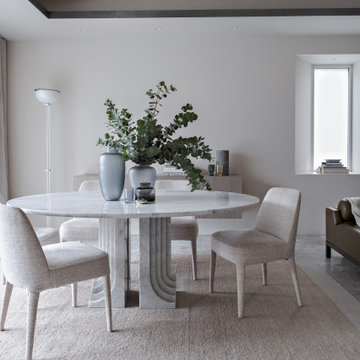
Свежая идея для дизайна: гостиная-столовая в современном стиле с белыми стенами, мраморным полом и серым полом - отличное фото интерьера
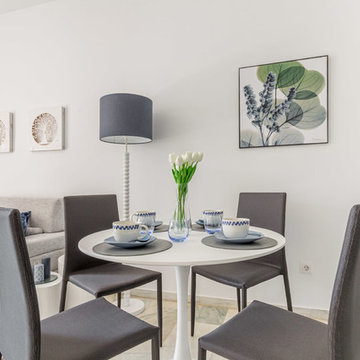
Идея дизайна: маленькая гостиная-столовая в стиле модернизм с белыми стенами, мраморным полом и серым полом для на участке и в саду
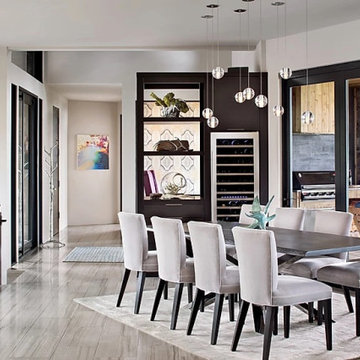
Parade Of Homes
"Best Master Suite Dream"
"Best Class Dream"
"Best Master Suite"
На фото: огромная кухня-столовая в стиле модернизм с серыми стенами, мраморным полом и серым полом с
На фото: огромная кухня-столовая в стиле модернизм с серыми стенами, мраморным полом и серым полом с
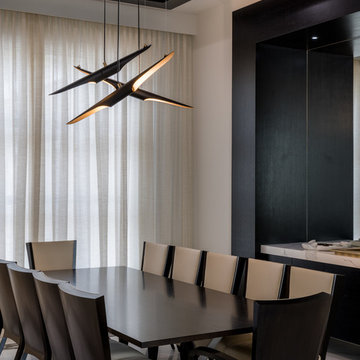
Robert Madrid Photography
Пример оригинального дизайна: отдельная столовая среднего размера в стиле модернизм с мраморным полом, бежевыми стенами и серым полом
Пример оригинального дизайна: отдельная столовая среднего размера в стиле модернизм с мраморным полом, бежевыми стенами и серым полом
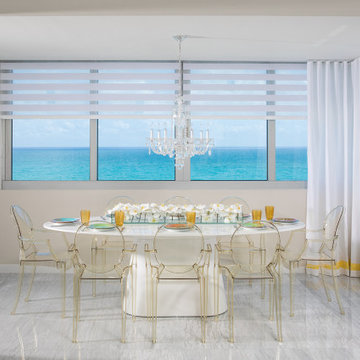
Modern dining room with laca table and Kartell Stark chairs.
На фото: отдельная столовая в современном стиле с серыми стенами, мраморным полом и серым полом
На фото: отдельная столовая в современном стиле с серыми стенами, мраморным полом и серым полом
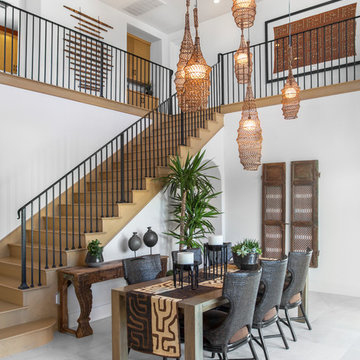
©Chris Laughter Photo
Свежая идея для дизайна: столовая в морском стиле с белыми стенами, мраморным полом и серым полом - отличное фото интерьера
Свежая идея для дизайна: столовая в морском стиле с белыми стенами, мраморным полом и серым полом - отличное фото интерьера
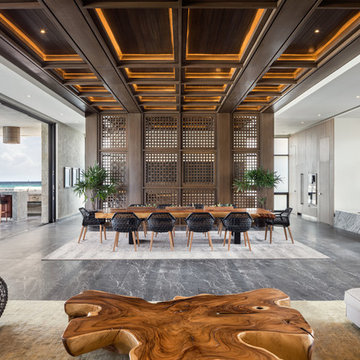
Идея дизайна: гостиная-столовая в современном стиле с серым полом и мраморным полом без камина
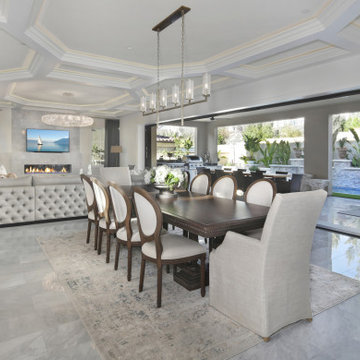
На фото: большая гостиная-столовая в современном стиле с белыми стенами, мраморным полом и серым полом с
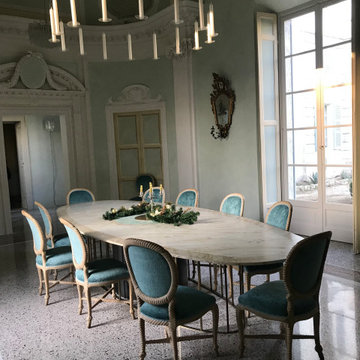
Realizzazione di nuovo tavolo su disegno, composto da basamento in ottone e piano ovale in legno dipinto a finto marmo
На фото: большая отдельная столовая в стиле фьюжн с зелеными стенами, мраморным полом, серым полом и сводчатым потолком
На фото: большая отдельная столовая в стиле фьюжн с зелеными стенами, мраморным полом, серым полом и сводчатым потолком
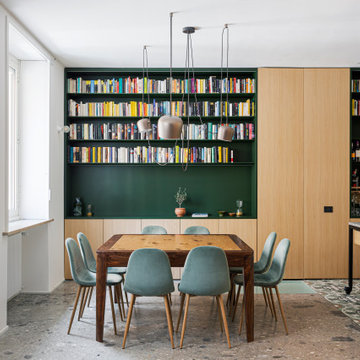
Sala da pranzo.
Pavimentazione realizzata in marmo CEPPO DI GRE, Armadiatura realizzata su misura in ROVERE, finitura nicchia e mensole LACCATURA.
Illuminazione FLOS.
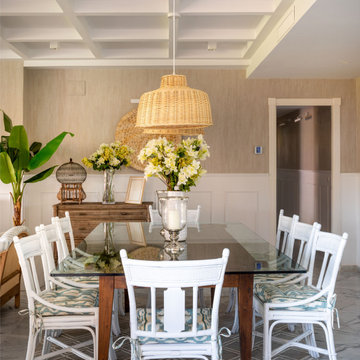
Пример оригинального дизайна: большая гостиная-столовая в стиле неоклассика (современная классика) с бежевыми стенами, мраморным полом, стандартным камином, серым полом, кессонным потолком и обоями на стенах
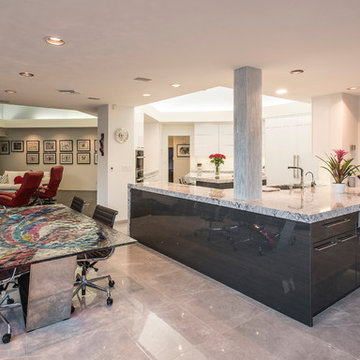
Стильный дизайн: гостиная-столовая среднего размера в стиле модернизм с белыми стенами, мраморным полом и серым полом - последний тренд
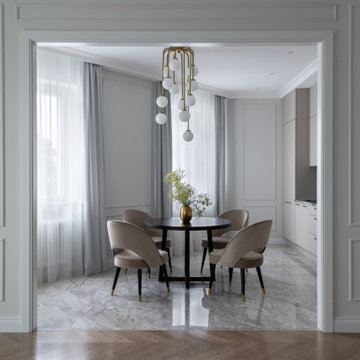
Квартира в стиле современной классики.
Основная идея проекта: создать комфортный светлый интерьер с чистыми линиями и минимумом вещей для семейной пары.
Полы: Инженерная доска в раскладке "французская елка" из ясеня, мрамор, керамогранит.
Отделка стен: молдинги, покраска, обои.
Межкомнатные двери произведены московской фабрикой.
Мебель изготовлена в московских столярных мастерских.
Декоративный свет ведущих европейских фабрик и российских мастерских.
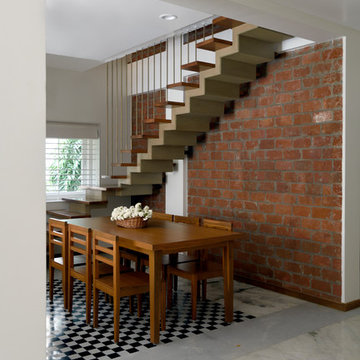
Источник вдохновения для домашнего уюта: отдельная столовая в современном стиле с красными стенами, мраморным полом и серым полом
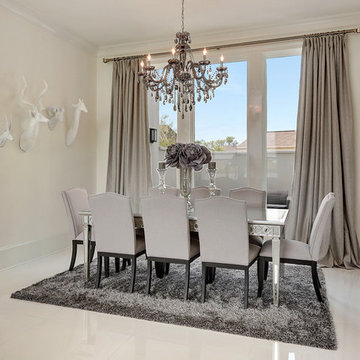
Источник вдохновения для домашнего уюта: отдельная столовая среднего размера в стиле модернизм с бежевыми стенами, мраморным полом и серым полом без камина
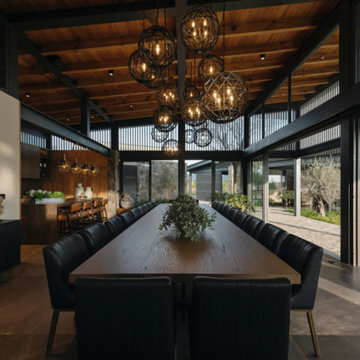
На фото: гостиная-столовая в стиле кантри с мраморным полом, серым полом и стенами из вагонки
Столовая с мраморным полом и серым полом – фото дизайна интерьера
1