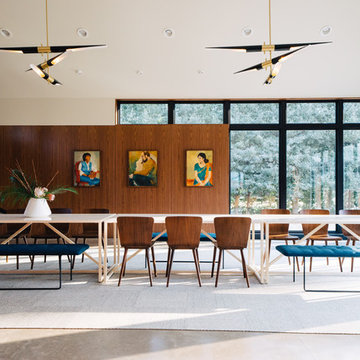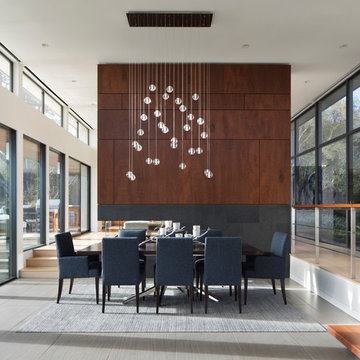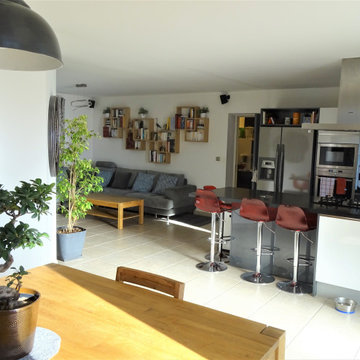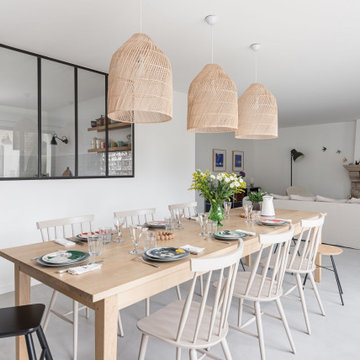Столовая с камином и серым полом – фото дизайна интерьера
Сортировать:
Бюджет
Сортировать:Популярное за сегодня
1 - 20 из 1 899 фото

The main space is a single, expansive flow outward toward the sound. There is plenty of room for a dining table and seating area in addition to the kitchen. Photography: Andrew Pogue Photography.

Ryan Gamma
Свежая идея для дизайна: огромная гостиная-столовая в стиле модернизм с белыми стенами, полом из керамогранита, горизонтальным камином, фасадом камина из камня и серым полом - отличное фото интерьера
Свежая идея для дизайна: огромная гостиная-столовая в стиле модернизм с белыми стенами, полом из керамогранита, горизонтальным камином, фасадом камина из камня и серым полом - отличное фото интерьера

Источник вдохновения для домашнего уюта: столовая в стиле ретро с белыми стенами, бетонным полом, подвесным камином и серым полом

На фото: гостиная-столовая среднего размера в современном стиле с белыми стенами, бетонным полом, печью-буржуйкой, фасадом камина из металла и серым полом с

The kitchen and breakfast area are kept simple and modern, featuring glossy flat panel cabinets, modern appliances and finishes, as well as warm woods. The dining area was also given a modern feel, but we incorporated strong bursts of red-orange accents. The organic wooden table, modern dining chairs, and artisan lighting all come together to create an interesting and picturesque interior.
Project completed by New York interior design firm Betty Wasserman Art & Interiors, which serves New York City, as well as across the tri-state area and in The Hamptons.
For more about Betty Wasserman, click here: https://www.bettywasserman.com/
To learn more about this project, click here: https://www.bettywasserman.com/spaces/hamptons-estate/

Источник вдохновения для домашнего уюта: гостиная-столовая среднего размера в скандинавском стиле с белыми стенами, бетонным полом, печью-буржуйкой, фасадом камина из штукатурки, серым полом и деревянным потолком

This multi-functional dining room is designed to reflect our client's eclectic and industrial vibe. From the distressed fabric on our custom swivel chairs to the reclaimed wood on the dining table, this space welcomes you in to cozy and have a seat. The highlight is the custom flooring, which carries slate-colored porcelain hex from the mudroom toward the dining room, blending into the light wood flooring with an organic feel. The metallic porcelain tile and hand blown glass pendants help round out the mixture of elements, and the result is a welcoming space for formal dining or after-dinner reading!

На фото: большая гостиная-столовая в скандинавском стиле с белыми стенами, полом из ламината, печью-буржуйкой, фасадом камина из кирпича и серым полом

Стильный дизайн: столовая в современном стиле с белыми стенами, двусторонним камином и серым полом - последний тренд

Level Three: The dining room's focal point is a sculptural table in Koa wood with bronzed aluminum legs. The comfortable dining chairs, with removable covers in an easy-care fabric, are solidly designed yet pillow soft.
Photograph © Darren Edwards, San Diego

Grande pièce à vivre en L .
De part et d'autre de la cuisine : le salon (ancienne chambre d'enfant) et la salle à manger (ancien salon)
Mobilier et déco réalisés par le client.

This room is the new eat-in area we created, behind the barn door is a laundry room.
Пример оригинального дизайна: огромная кухня-столовая в стиле кантри с бежевыми стенами, полом из ламината, стандартным камином, фасадом камина из каменной кладки, серым полом, сводчатым потолком и панелями на стенах
Пример оригинального дизайна: огромная кухня-столовая в стиле кантри с бежевыми стенами, полом из ламината, стандартным камином, фасадом камина из каменной кладки, серым полом, сводчатым потолком и панелями на стенах

На фото: кухня-столовая среднего размера в скандинавском стиле с белыми стенами, стандартным камином, фасадом камина из камня и серым полом с

Danny Piassick
Свежая идея для дизайна: большая гостиная-столовая в стиле ретро с бежевыми стенами, бетонным полом, стандартным камином, фасадом камина из кирпича и серым полом - отличное фото интерьера
Свежая идея для дизайна: большая гостиная-столовая в стиле ретро с бежевыми стенами, бетонным полом, стандартным камином, фасадом камина из кирпича и серым полом - отличное фото интерьера

This Aspen retreat boasts both grandeur and intimacy. By combining the warmth of cozy textures and warm tones with the natural exterior inspiration of the Colorado Rockies, this home brings new life to the majestic mountains.

Свежая идея для дизайна: большая гостиная-столовая в стиле кантри с белыми стенами, бетонным полом, стандартным камином, фасадом камина из кирпича и серым полом - отличное фото интерьера

The main level of this modern farmhouse is open, and filled with large windows. The black accents carry from the front door through the back mudroom. The dining table was handcrafted from alder wood, then whitewashed and paired with a bench and four custom-painted, reupholstered chairs.

Dining Room / 3-Season Porch
На фото: гостиная-столовая среднего размера в стиле рустика с коричневыми стенами, паркетным полом среднего тона, двусторонним камином, фасадом камина из бетона и серым полом с
На фото: гостиная-столовая среднего размера в стиле рустика с коричневыми стенами, паркетным полом среднего тона, двусторонним камином, фасадом камина из бетона и серым полом с

Amazing front porch of a modern farmhouse built by Steve Powell Homes (www.stevepowellhomes.com). Photo Credit: David Cannon Photography (www.davidcannonphotography.com)

A spacious, light-filled dining area; created as part of a 2-storey Farm House extension for our Wiltshire clients.
Пример оригинального дизайна: большая гостиная-столовая в стиле неоклассика (современная классика) с белыми стенами, полом из керамической плитки, печью-буржуйкой, фасадом камина из камня и серым полом
Пример оригинального дизайна: большая гостиная-столовая в стиле неоклассика (современная классика) с белыми стенами, полом из керамической плитки, печью-буржуйкой, фасадом камина из камня и серым полом
Столовая с камином и серым полом – фото дизайна интерьера
1