Столовая с с кухонным уголком и разноцветными стенами – фото дизайна интерьера
Сортировать:
Бюджет
Сортировать:Популярное за сегодня
1 - 20 из 45 фото

The 2021 Southern Living Idea House is inspiring on multiple levels. Dubbed the “forever home,” the concept was to design for all stages of life, with thoughtful spaces that meet the ever-evolving needs of families today.
Marvin products were chosen for this project to maximize the use of natural light, allow airflow from outdoors to indoors, and provide expansive views that overlook the Ohio River.

На фото: столовая в стиле фьюжн с с кухонным уголком, разноцветными стенами, паркетным полом среднего тона, коричневым полом и обоями на стенах с
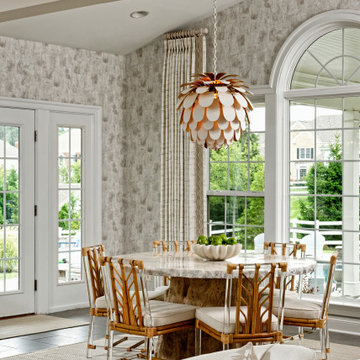
Стильный дизайн: столовая в стиле неоклассика (современная классика) с с кухонным уголком, разноцветными стенами, сводчатым потолком и обоями на стенах - последний тренд

2-story addition to this historic 1894 Princess Anne Victorian. Family room, new full bath, relocated half bath, expanded kitchen and dining room, with Laundry, Master closet and bathroom above. Wrap-around porch with gazebo.
Photos by 12/12 Architects and Robert McKendrick Photography.
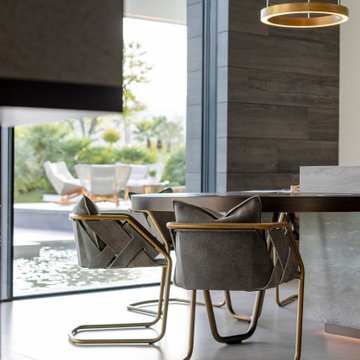
Serenity Indian Wells luxury desert home modern kitchen breakfast table. Photo by William MacCollum.
Свежая идея для дизайна: огромная столовая в стиле модернизм с с кухонным уголком, разноцветными стенами, полом из керамогранита, белым полом и многоуровневым потолком - отличное фото интерьера
Свежая идея для дизайна: огромная столовая в стиле модернизм с с кухонным уголком, разноцветными стенами, полом из керамогранита, белым полом и многоуровневым потолком - отличное фото интерьера

На фото: маленькая столовая в стиле фьюжн с с кухонным уголком, разноцветным полом, полом из линолеума и разноцветными стенами для на участке и в саду с
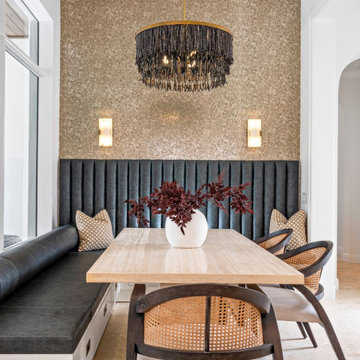
Свежая идея для дизайна: столовая в средиземноморском стиле с с кухонным уголком, разноцветными стенами и обоями на стенах - отличное фото интерьера
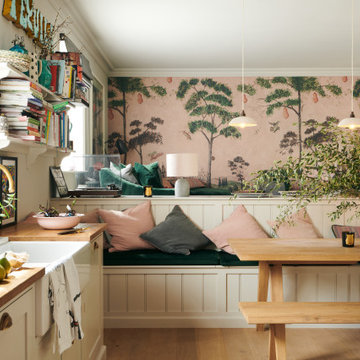
Источник вдохновения для домашнего уюта: столовая среднего размера в стиле неоклассика (современная классика) с паркетным полом среднего тона, коричневым полом, с кухонным уголком, разноцветными стенами и обоями на стенах
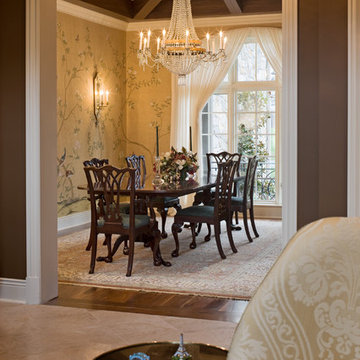
На фото: большая столовая в стиле неоклассика (современная классика) с темным паркетным полом, коричневым полом, с кухонным уголком, разноцветными стенами и сводчатым потолком без камина
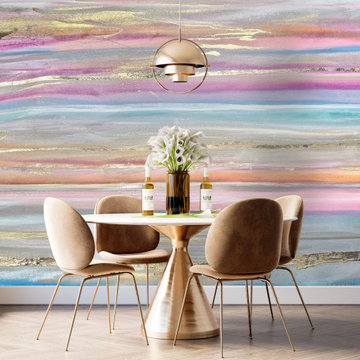
An airy mix of dusty purples, light pink, baby blue, grey, and gold wallpaper to make a commanding accent wall. Misty shapes, and smokey blends make our wall mural the perfect muted pop for a hallway or bedroom. Create real gold tones with the complimentary kit to transfer gold leaf onto the abstract, digital printed design. The "Horizon" mural is an authentic Blueberry Glitter painting converted into a large scale wall mural
Each mural comes in multiple sections that are approximately 24" wide.
Included with your purchase:
*Gold or Silver leafing kit (depending on style) to add extra shine to your mural!
*Multiple strips of paper to create a large wallpaper mural
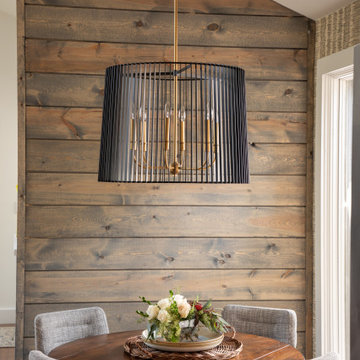
Свежая идея для дизайна: столовая с с кухонным уголком, разноцветными стенами, сводчатым потолком и деревянными стенами - отличное фото интерьера

Стильный дизайн: столовая в современном стиле с с кухонным уголком, разноцветными стенами, светлым паркетным полом, обоями на стенах и деревянными стенами - последний тренд
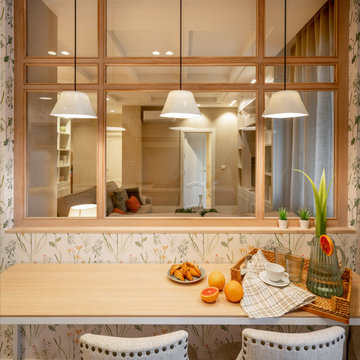
Reforma integral Sube Interiorismo www.subeinteriorismo.com
Biderbost Photo
Пример оригинального дизайна: столовая среднего размера в стиле неоклассика (современная классика) с с кухонным уголком, разноцветными стенами, полом из ламината, коричневым полом, многоуровневым потолком и обоями на стенах без камина
Пример оригинального дизайна: столовая среднего размера в стиле неоклассика (современная классика) с с кухонным уголком, разноцветными стенами, полом из ламината, коричневым полом, многоуровневым потолком и обоями на стенах без камина
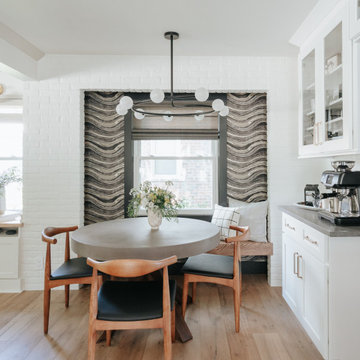
Источник вдохновения для домашнего уюта: маленькая столовая в стиле модернизм с с кухонным уголком, разноцветными стенами, светлым паркетным полом, коричневым полом и кирпичными стенами для на участке и в саду

Having worked ten years in hospitality, I understand the challenges of restaurant operation and how smart interior design can make a huge difference in overcoming them.
This once country cottage café needed a facelift to bring it into the modern day but we honoured its already beautiful features by stripping back the lack lustre walls to expose the original brick work and constructing dark paneling to contrast.
The rustic bar was made out of 100 year old floorboards and the shelves and lighting fixtures were created using hand-soldered scaffold pipe for an industrial edge. The old front of house bar was repurposed to make bespoke banquet seating with storage, turning the high traffic hallway area from an avoid zone for couples to an enviable space for groups.
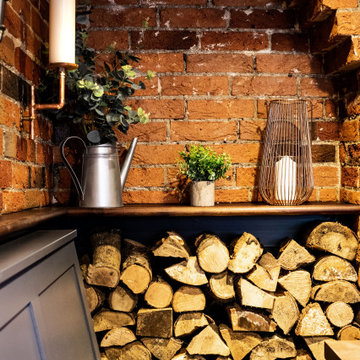
Having worked ten years in hospitality, I understand the challenges of restaurant operation and how smart interior design can make a huge difference in overcoming them.
This once country cottage café needed a facelift to bring it into the modern day but we honoured its already beautiful features by stripping back the lack lustre walls to expose the original brick work and constructing dark paneling to contrast.
The rustic bar was made out of 100 year old floorboards and the shelves and lighting fixtures were created using hand-soldered scaffold pipe for an industrial edge. The old front of house bar was repurposed to make bespoke banquet seating with storage, turning the high traffic hallway area from an avoid zone for couples to an enviable space for groups.
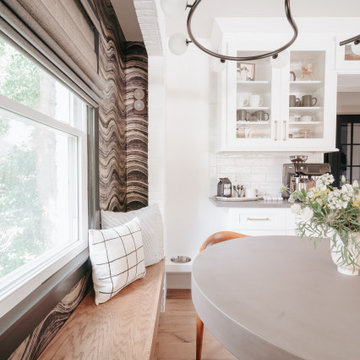
На фото: маленькая столовая в стиле модернизм с с кухонным уголком, разноцветными стенами, светлым паркетным полом, коричневым полом и кирпичными стенами для на участке и в саду с
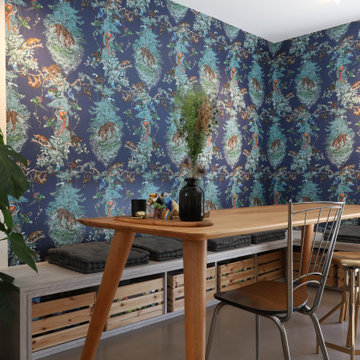
Пример оригинального дизайна: столовая в современном стиле с с кухонным уголком, разноцветными стенами, серым полом и обоями на стенах
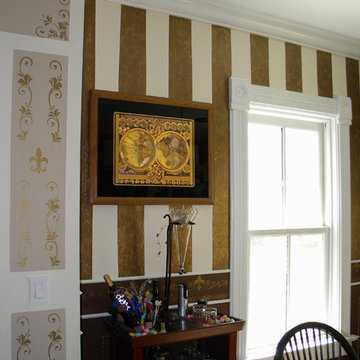
2-story addition to this historic 1894 Princess Anne Victorian. Family room, new full bath, relocated half bath, expanded kitchen and dining room, with Laundry, Master closet and bathroom above. Wrap-around porch with gazebo.
Photos by 12/12 Architects and Robert McKendrick Photography.
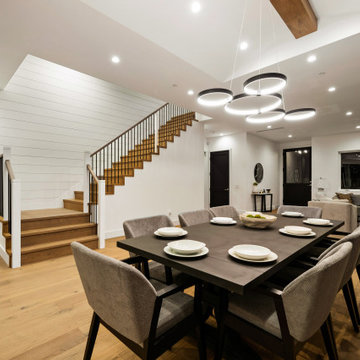
Стильный дизайн: большая столовая в стиле кантри с с кухонным уголком, разноцветными стенами и панелями на части стены без камина - последний тренд
Столовая с с кухонным уголком и разноцветными стенами – фото дизайна интерьера
1