Столовая
Сортировать:
Бюджет
Сортировать:Популярное за сегодня
141 - 160 из 2 325 фото
1 из 2

Below Buchanan is a basement renovation that feels as light and welcoming as one of our outdoor living spaces. The project is full of unique details, custom woodworking, built-in storage, and gorgeous fixtures. Custom carpentry is everywhere, from the built-in storage cabinets and molding to the private booth, the bar cabinetry, and the fireplace lounge.
Creating this bright, airy atmosphere was no small challenge, considering the lack of natural light and spatial restrictions. A color pallet of white opened up the space with wood, leather, and brass accents bringing warmth and balance. The finished basement features three primary spaces: the bar and lounge, a home gym, and a bathroom, as well as additional storage space. As seen in the before image, a double row of support pillars runs through the center of the space dictating the long, narrow design of the bar and lounge. Building a custom dining area with booth seating was a clever way to save space. The booth is built into the dividing wall, nestled between the support beams. The same is true for the built-in storage cabinet. It utilizes a space between the support pillars that would otherwise have been wasted.
The small details are as significant as the larger ones in this design. The built-in storage and bar cabinetry are all finished with brass handle pulls, to match the light fixtures, faucets, and bar shelving. White marble counters for the bar, bathroom, and dining table bring a hint of Hollywood glamour. White brick appears in the fireplace and back bar. To keep the space feeling as lofty as possible, the exposed ceilings are painted black with segments of drop ceilings accented by a wide wood molding, a nod to the appearance of exposed beams. Every detail is thoughtfully chosen right down from the cable railing on the staircase to the wood paneling behind the booth, and wrapping the bar.
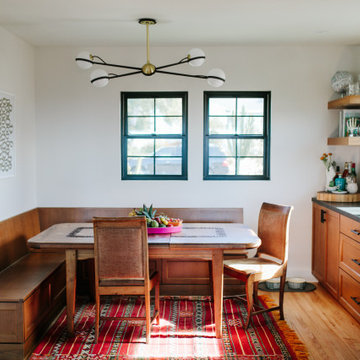
Стильный дизайн: столовая среднего размера в морском стиле с с кухонным уголком, белыми стенами, светлым паркетным полом и бежевым полом - последний тренд
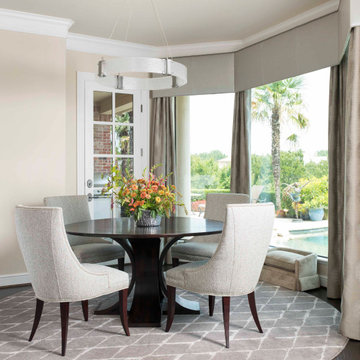
Breakfast Room
На фото: столовая среднего размера в средиземноморском стиле с с кухонным уголком, бежевыми стенами, темным паркетным полом и коричневым полом
На фото: столовая среднего размера в средиземноморском стиле с с кухонным уголком, бежевыми стенами, темным паркетным полом и коричневым полом
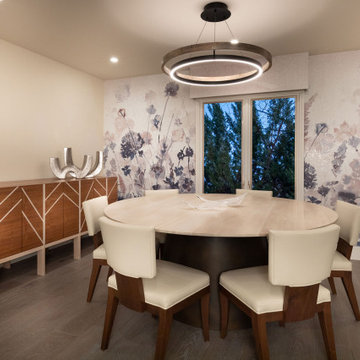
На фото: столовая среднего размера в современном стиле с с кухонным уголком, бежевыми стенами, паркетным полом среднего тона, коричневым полом и обоями на стенах с

На фото: столовая среднего размера с с кухонным уголком, серыми стенами, темным паркетным полом, стандартным камином, фасадом камина из камня, коричневым полом, балками на потолке и кирпичными стенами
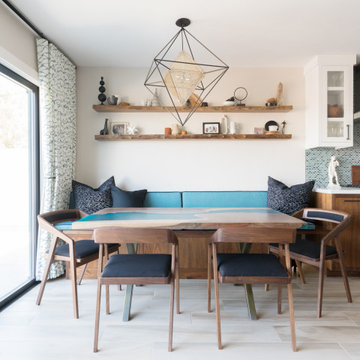
На фото: столовая в современном стиле с с кухонным уголком, бежевыми стенами и бежевым полом с
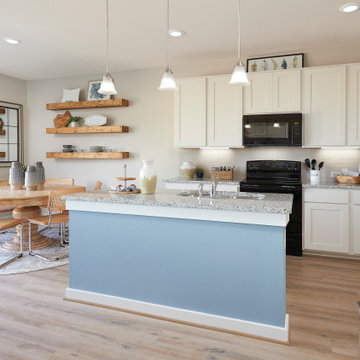
Свежая идея для дизайна: столовая среднего размера в стиле неоклассика (современная классика) с светлым паркетным полом, бежевым полом и с кухонным уголком - отличное фото интерьера
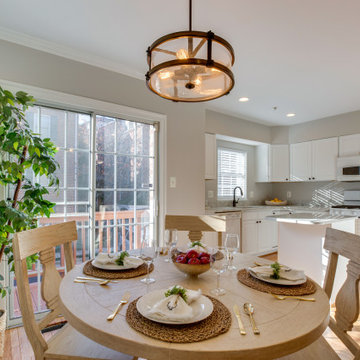
Идея дизайна: столовая среднего размера в стиле неоклассика (современная классика) с с кухонным уголком, серыми стенами, светлым паркетным полом и коричневым полом
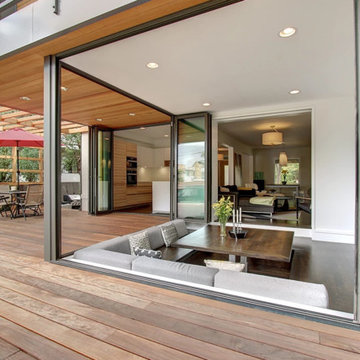
Indoor/outdoor dining room remodel
Пример оригинального дизайна: столовая в современном стиле с с кухонным уголком, белыми стенами, темным паркетным полом и коричневым полом
Пример оригинального дизайна: столовая в современном стиле с с кухонным уголком, белыми стенами, темным паркетным полом и коричневым полом

Идея дизайна: столовая в стиле неоклассика (современная классика) с с кухонным уголком, белыми стенами, паркетным полом среднего тона, коричневым полом и кирпичными стенами без камина
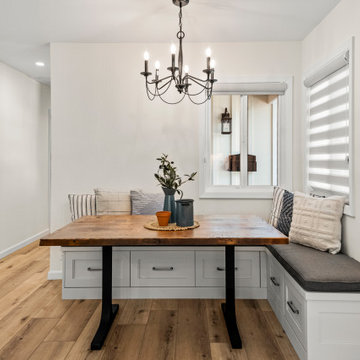
On the next leg of the journey was the modern hybrid Farmstead style Great room. The bold black granite apron sink brings wonderful diversity, when paired with the Hale Navy Island, and Lunada Bay backsplash tile that encases the kitchen. The Breakfast nook was a wonderful added touch for this project, where the family can enjoy a wonderful meal or morning coffee together.
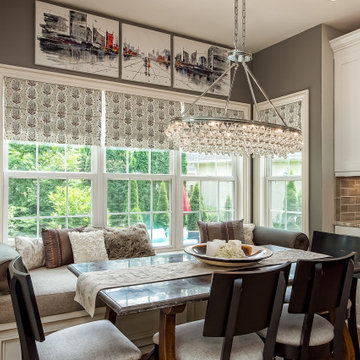
Стильный дизайн: столовая в стиле неоклассика (современная классика) с с кухонным уголком, бежевыми стенами, паркетным полом среднего тона и коричневым полом без камина - последний тренд

Пример оригинального дизайна: столовая среднего размера в современном стиле с с кухонным уголком, белыми стенами, мраморным полом, белым полом и кессонным потолком
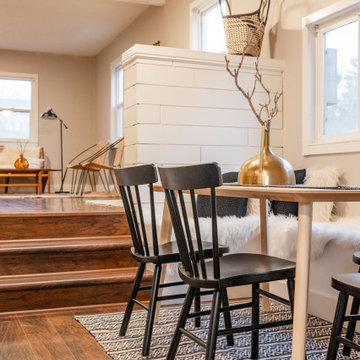
Пример оригинального дизайна: маленькая столовая с с кухонным уголком, бежевыми стенами и разноцветным полом для на участке и в саду
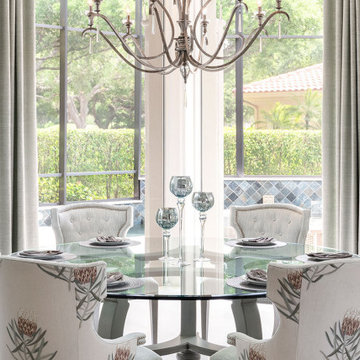
Свежая идея для дизайна: столовая в средиземноморском стиле с с кухонным уголком - отличное фото интерьера
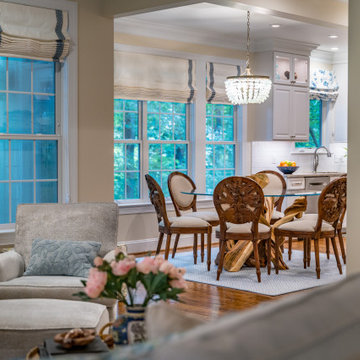
Свежая идея для дизайна: большая столовая в классическом стиле с с кухонным уголком, бежевыми стенами, паркетным полом среднего тона и обоями на стенах - отличное фото интерьера
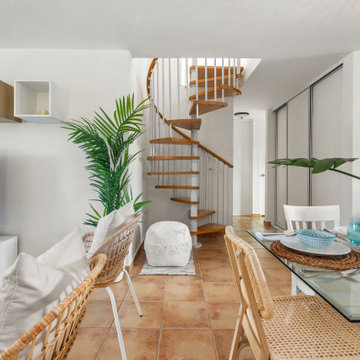
This second home was remodeled for an Airbnb. It has an open space floor plan that allows all visitors to interact in a comfortable way.
Пример оригинального дизайна: маленькая столовая в морском стиле с с кухонным уголком, белыми стенами и бежевым полом для на участке и в саду
Пример оригинального дизайна: маленькая столовая в морском стиле с с кухонным уголком, белыми стенами и бежевым полом для на участке и в саду
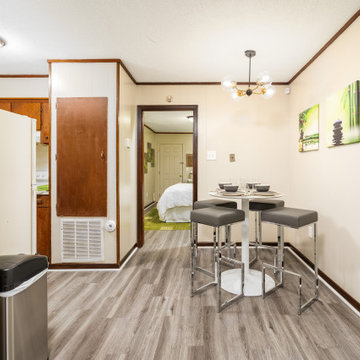
Short term rental
Источник вдохновения для домашнего уюта: маленькая столовая в стиле модернизм с с кухонным уголком, бежевыми стенами, полом из винила и серым полом для на участке и в саду
Источник вдохновения для домашнего уюта: маленькая столовая в стиле модернизм с с кухонным уголком, бежевыми стенами, полом из винила и серым полом для на участке и в саду
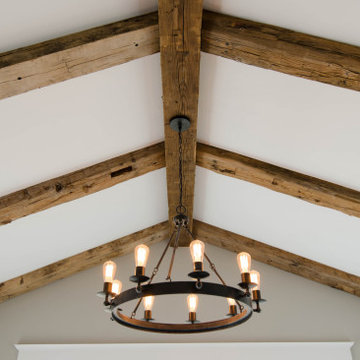
Стильный дизайн: столовая в стиле кантри с с кухонным уголком, темным паркетным полом, коричневым полом и сводчатым потолком - последний тренд
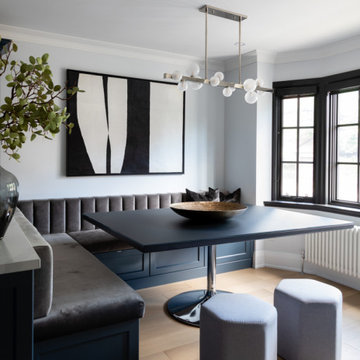
Стильный дизайн: маленькая столовая в стиле неоклассика (современная классика) с с кухонным уголком и светлым паркетным полом без камина для на участке и в саду - последний тренд
8