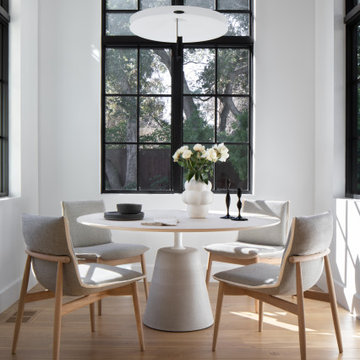Столовая с с кухонным уголком – фото дизайна интерьера
Сортировать:
Бюджет
Сортировать:Популярное за сегодня
121 - 140 из 2 325 фото
1 из 2
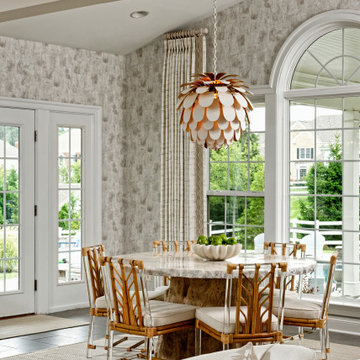
Стильный дизайн: столовая в стиле неоклассика (современная классика) с с кухонным уголком, разноцветными стенами, сводчатым потолком и обоями на стенах - последний тренд
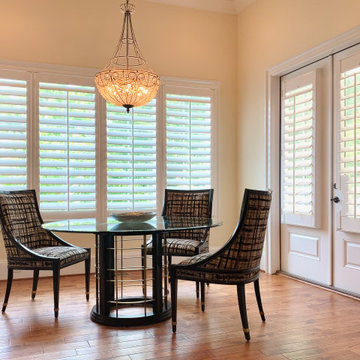
Real Wood Plantation Shutters by Acadia Shutters featured here in our client's beautiful breakfast nook.
На фото: столовая среднего размера в стиле кантри с с кухонным уголком, бежевыми стенами, светлым паркетным полом и коричневым полом без камина
На фото: столовая среднего размера в стиле кантри с с кухонным уголком, бежевыми стенами, светлым паркетным полом и коричневым полом без камина
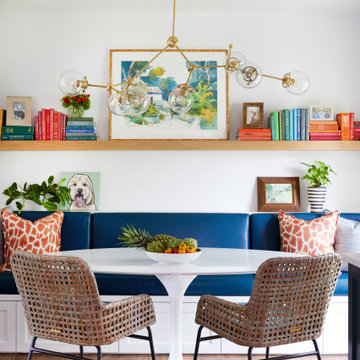
Источник вдохновения для домашнего уюта: столовая в стиле неоклассика (современная классика) с с кухонным уголком, белыми стенами, паркетным полом среднего тона и коричневым полом без камина
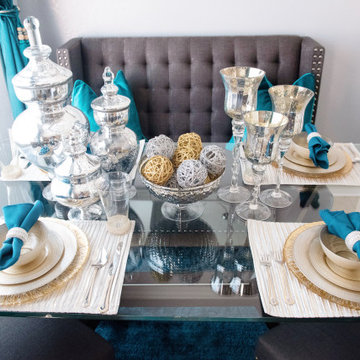
Стильный дизайн: маленькая столовая в современном стиле с с кухонным уголком, серыми стенами, полом из травертина, бежевым полом и многоуровневым потолком для на участке и в саду - последний тренд
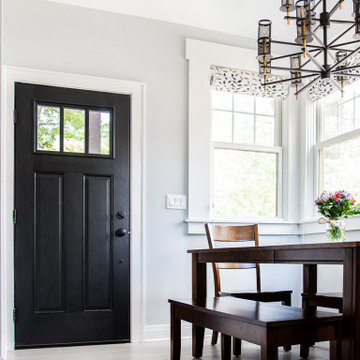
The new breakfast room extension features vaulted ceilings and an expanse of windows
Стильный дизайн: маленькая столовая в стиле кантри с с кухонным уголком, синими стенами, полом из керамогранита, серым полом и сводчатым потолком для на участке и в саду - последний тренд
Стильный дизайн: маленькая столовая в стиле кантри с с кухонным уголком, синими стенами, полом из керамогранита, серым полом и сводчатым потолком для на участке и в саду - последний тренд
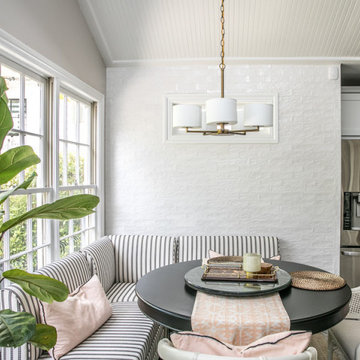
Gorgeous dining room with antique brass chandelier and fun black and white banquettes. Accent on wall with 3x8 ceramic tile provides depth and charm to this lovely room.
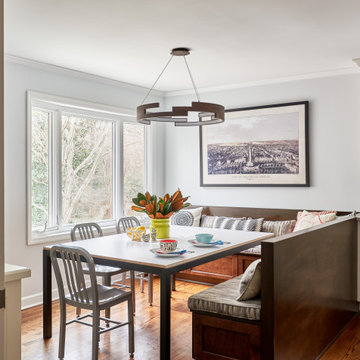
Стильный дизайн: большая столовая в стиле неоклассика (современная классика) с коричневым полом, с кухонным уголком, серыми стенами и паркетным полом среднего тона - последний тренд
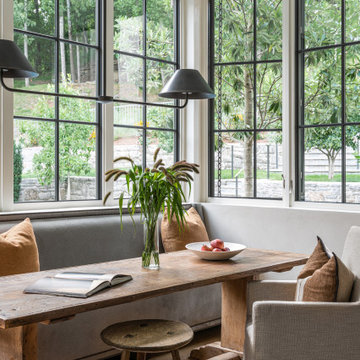
A custom Bjork Studio banquette in Perennials velvet sits beneath Marvin windows in the breakfast nook. The Urban Electric Co. fixture lights an 18th-century trestle table from Provenance Antiques.
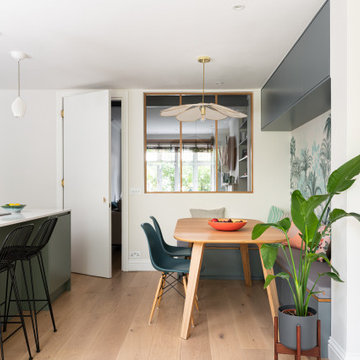
Источник вдохновения для домашнего уюта: столовая среднего размера в стиле фьюжн с с кухонным уголком, синими стенами, светлым паркетным полом, бежевым полом и обоями на стенах
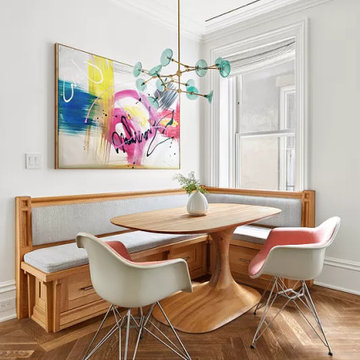
На фото: маленькая столовая в стиле ретро с с кухонным уголком, белыми стенами, паркетным полом среднего тона и коричневым полом для на участке и в саду
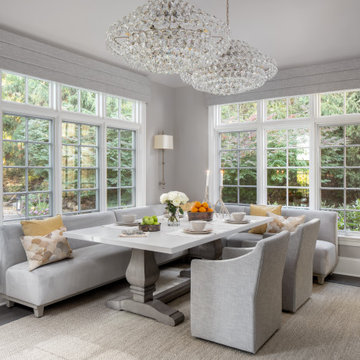
Источник вдохновения для домашнего уюта: столовая в стиле неоклассика (современная классика) с с кухонным уголком, серыми стенами, темным паркетным полом и коричневым полом

Breakfast Room
Свежая идея для дизайна: столовая среднего размера в стиле модернизм с с кухонным уголком, белыми стенами, бетонным полом, серым полом и деревянным потолком - отличное фото интерьера
Свежая идея для дизайна: столовая среднего размера в стиле модернизм с с кухонным уголком, белыми стенами, бетонным полом, серым полом и деревянным потолком - отличное фото интерьера
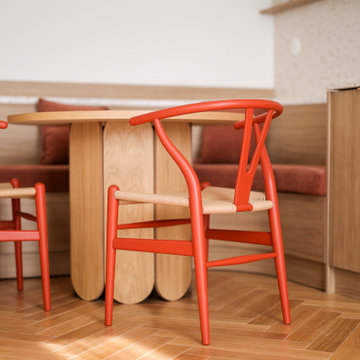
Au cœur de la place du Pin à Nice, cet appartement autrefois sombre et délabré a été métamorphosé pour faire entrer la lumière naturelle. Nous avons souhaité créer une architecture à la fois épurée, intimiste et chaleureuse. Face à son état de décrépitude, une rénovation en profondeur s’imposait, englobant la refonte complète du plancher et des travaux de réfection structurale de grande envergure.
L’une des transformations fortes a été la dépose de la cloison qui séparait autrefois le salon de l’ancienne chambre, afin de créer un double séjour. D’un côté une cuisine en bois au design minimaliste s’associe harmonieusement à une banquette cintrée, qui elle, vient englober une partie de la table à manger, en référence à la restauration. De l’autre côté, l’espace salon a été peint dans un blanc chaud, créant une atmosphère pure et une simplicité dépouillée. L’ensemble de ce double séjour est orné de corniches et une cimaise partiellement cintrée encadre un miroir, faisant de cet espace le cœur de l’appartement.
L’entrée, cloisonnée par de la menuiserie, se détache visuellement du double séjour. Dans l’ancien cellier, une salle de douche a été conçue, avec des matériaux naturels et intemporels. Dans les deux chambres, l’ambiance est apaisante avec ses lignes droites, la menuiserie en chêne et les rideaux sortants du plafond agrandissent visuellement l’espace, renforçant la sensation d’ouverture et le côté épuré.
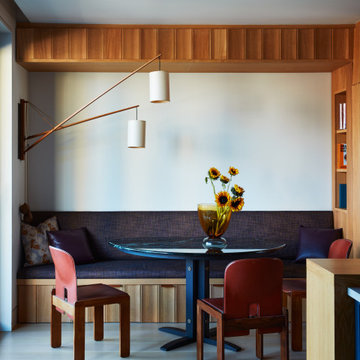
The breakfast nook in the kitchen features the same scalloped wood paneling pulled through from the open Living / Dining Area - The Dining Table was custom designed by us to specifically complement banquette seating - it is an organic half moon shape that allows two people to sit comfortably on the banquette during meals. It has a brutalist ebonized wood base with brass bolts and a dark green marble top with a bullnose edge. The Tobia Scarpa Dining chairs are vintage - as is the oversized swing arm light
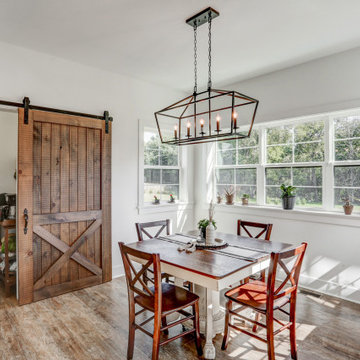
Photo Credit: Vivid Home Real Estate Photography
Стильный дизайн: столовая в стиле кантри с с кухонным уголком, полом из винила и коричневым полом - последний тренд
Стильный дизайн: столовая в стиле кантри с с кухонным уголком, полом из винила и коричневым полом - последний тренд
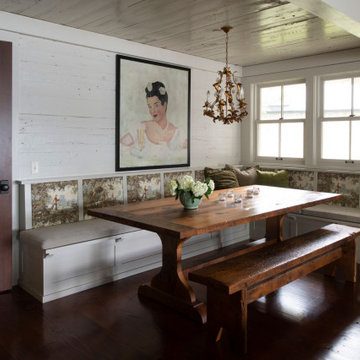
Contractor: Craig Williams
Photography: Scott Amundson
Источник вдохновения для домашнего уюта: маленькая столовая в морском стиле с с кухонным уголком, белыми стенами и темным паркетным полом для на участке и в саду
Источник вдохновения для домашнего уюта: маленькая столовая в морском стиле с с кухонным уголком, белыми стенами и темным паркетным полом для на участке и в саду
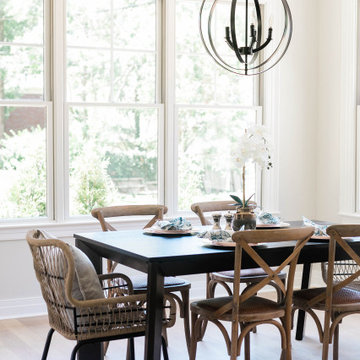
Стильный дизайн: столовая среднего размера в стиле неоклассика (современная классика) с с кухонным уголком - последний тренд
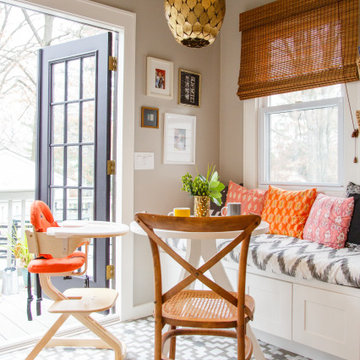
Пример оригинального дизайна: столовая в стиле неоклассика (современная классика) с с кухонным уголком, бежевыми стенами и разноцветным полом
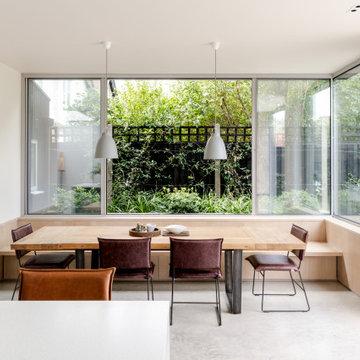
Built in banquette dining with wrap around external planter offers wrap around views of the landscape & brings an abundance of natural light into the rear and side extensions.
Столовая с с кухонным уголком – фото дизайна интерьера
7
