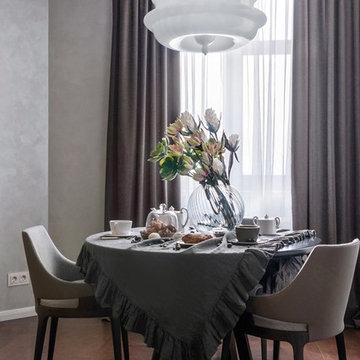Столовая с пробковым полом – фото дизайна интерьера
Сортировать:
Бюджет
Сортировать:Популярное за сегодня
81 - 100 из 295 фото
1 из 2
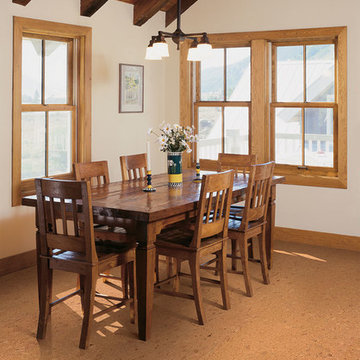
Color: EcoCork- Rio
Источник вдохновения для домашнего уюта: кухня-столовая среднего размера в стиле кантри с белыми стенами и пробковым полом
Источник вдохновения для домашнего уюта: кухня-столовая среднего размера в стиле кантри с белыми стенами и пробковым полом
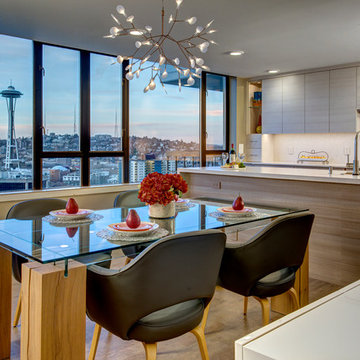
Идея дизайна: маленькая кухня-столовая в современном стиле с бежевыми стенами и пробковым полом без камина для на участке и в саду
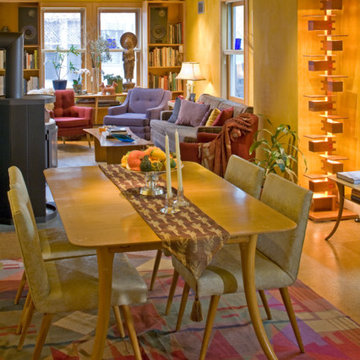
Свежая идея для дизайна: маленькая гостиная-столовая в стиле ретро с желтыми стенами, печью-буржуйкой, пробковым полом, фасадом камина из камня и коричневым полом для на участке и в саду - отличное фото интерьера
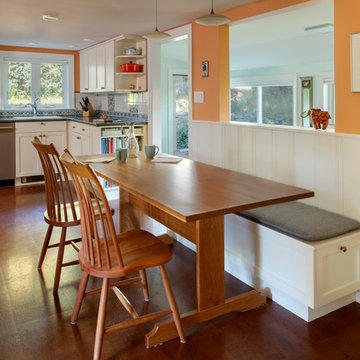
Robert Umenhofer, Photographer
Стильный дизайн: столовая в классическом стиле с оранжевыми стенами, пробковым полом и коричневым полом - последний тренд
Стильный дизайн: столовая в классическом стиле с оранжевыми стенами, пробковым полом и коричневым полом - последний тренд
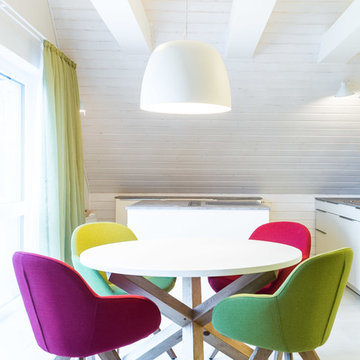
На фото: столовая среднего размера в современном стиле с белыми стенами, пробковым полом и белым полом с
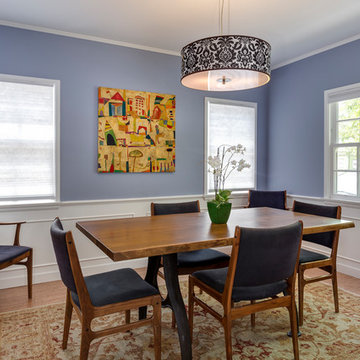
This colorful Contemporary design / build project started as an Addition but included new cork flooring and painting throughout the home. The Kitchen also included the creation of a new pantry closet with wire shelving and the Family Room was converted into a beautiful Library with space for the whole family. The homeowner has a passion for picking paint colors and enjoyed selecting the colors for each room. The home is now a bright mix of modern trends such as the barn doors and chalkboard surfaces contrasted by classic LA touches such as the detail surrounding the Living Room fireplace. The Master Bedroom is now a Master Suite complete with high-ceilings making the room feel larger and airy. Perfect for warm Southern California weather! Speaking of the outdoors, the sliding doors to the green backyard ensure that this white room still feels as colorful as the rest of the home. The Master Bathroom features bamboo cabinetry with his and hers sinks. The light blue walls make the blue and white floor really pop. The shower offers the homeowners a bench and niche for comfort and sliding glass doors and subway tile for style. The Library / Family Room features custom built-in bookcases, barn door and a window seat; a readers dream! The Children’s Room and Dining Room both received new paint and flooring as part of their makeover. However the Children’s Bedroom also received a new closet and reading nook. The fireplace in the Living Room was made more stylish by painting it to match the walls – one of the only white spaces in the home! However the deep blue accent wall with floating shelves ensure that guests are prepared to see serious pops of color throughout the rest of the home. The home features art by Drica Lobo ( https://www.dricalobo.com/home)
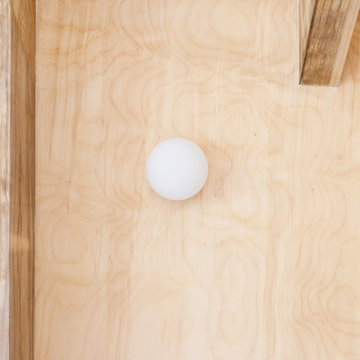
Megan Taylor
На фото: маленькая гостиная-столовая в современном стиле с коричневыми стенами, пробковым полом и коричневым полом для на участке и в саду
На фото: маленькая гостиная-столовая в современном стиле с коричневыми стенами, пробковым полом и коричневым полом для на участке и в саду
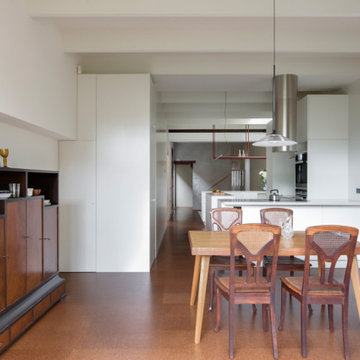
The dining space was located next to the rear garden for maximum natural light to be enjoyed while entertaining. Pre-owned vintage and antique furniture was chosen to contrast with the paired back finishes and create atmospheric warmth and homeliness.
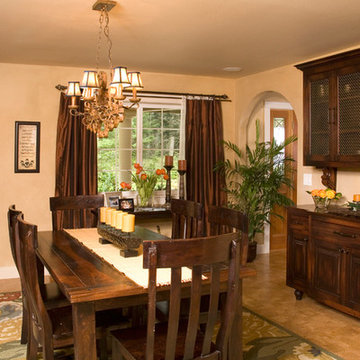
Carter Construction, General Contractor.
Designed by Sadro Design Studio, custom cabinets by Chets Cabinets
Стильный дизайн: отдельная столовая среднего размера в классическом стиле с бежевыми стенами, пробковым полом, угловым камином и фасадом камина из камня - последний тренд
Стильный дизайн: отдельная столовая среднего размера в классическом стиле с бежевыми стенами, пробковым полом, угловым камином и фасадом камина из камня - последний тренд
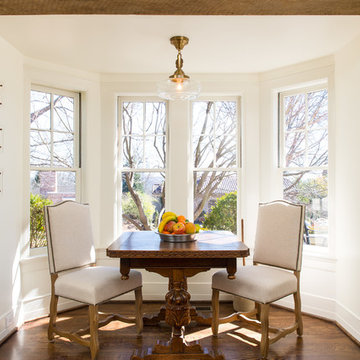
Brendon Pinola
Идея дизайна: кухня-столовая среднего размера в стиле кантри с белыми стенами, пробковым полом и коричневым полом без камина
Идея дизайна: кухня-столовая среднего размера в стиле кантри с белыми стенами, пробковым полом и коричневым полом без камина
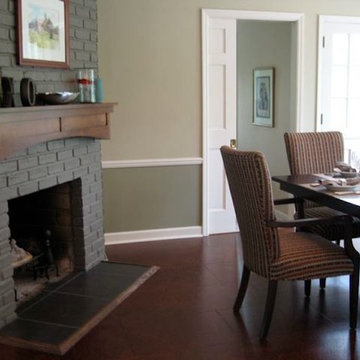
Источник вдохновения для домашнего уюта: большая отдельная столовая в стиле неоклассика (современная классика) с зелеными стенами, пробковым полом, стандартным камином, фасадом камина из кирпича и коричневым полом
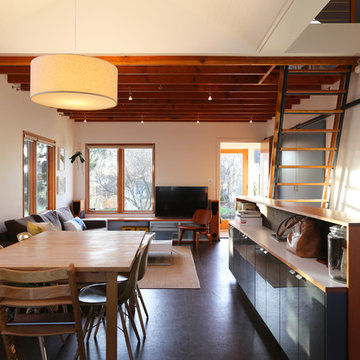
Kyle & Lauren Zerbey
На фото: маленькая гостиная-столовая в стиле модернизм с белыми стенами и пробковым полом без камина для на участке и в саду с
На фото: маленькая гостиная-столовая в стиле модернизм с белыми стенами и пробковым полом без камина для на участке и в саду с
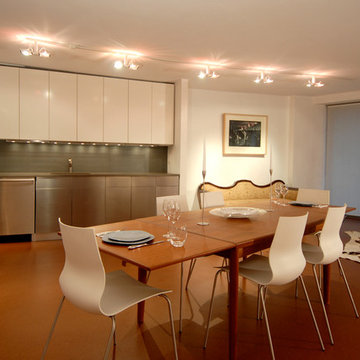
The complete transformation of a 1100 SF one bedroom apartment into a modernist loft, with an open, circular floor plan, and clean, inviting, minimalist surfaces. Emphasis was placed on developing a consistent pallet of materials, while introducing surface texture and lighting that provide a tactile ambiance, and crispness, within the constraints of a very limited budget.
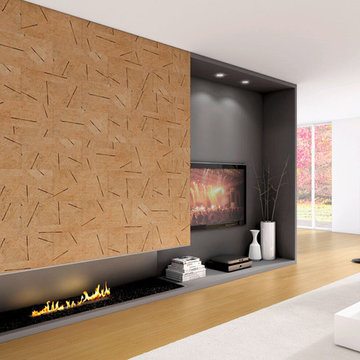
Cork Wall: The cork fabric that is used for the wall provides an innovative texture that is natural and sustainable, being durable, waterproof, safe & hygienic.
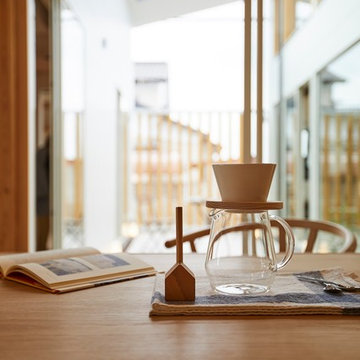
(夫婦+子供2人)4人家族のための新築住宅
photos by Katsumi Simada
На фото: кухня-столовая среднего размера в стиле модернизм с коричневыми стенами, пробковым полом и серым полом без камина с
На фото: кухня-столовая среднего размера в стиле модернизм с коричневыми стенами, пробковым полом и серым полом без камина с
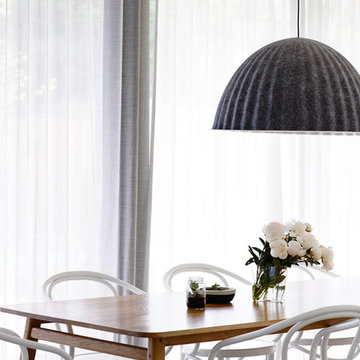
Photo: Derek Swalwell
Идея дизайна: большая кухня-столовая в стиле модернизм с серыми стенами и пробковым полом
Идея дизайна: большая кухня-столовая в стиле модернизм с серыми стенами и пробковым полом
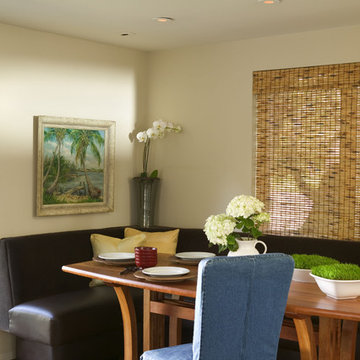
This built in leather banquette makes this breakfast nook the favorite place for the family to gather.
Not just to share a meal but a comfortable place, so much more comfortable than a chair, more supportive than a sofa, to work on their laptop, do homework, write a shopping list, play a game, do an art project. My family starts their day there with coffee checking emails, remains their for breakfast and quick communications with clients.
Returning later in the day for tea and snacks and homework.
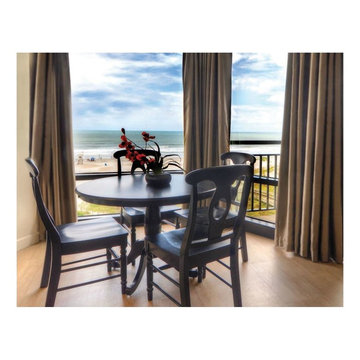
Very simple arrangement of a casual dining table and chairs in the bay window of a compact great room overlooking Wrightsville Beach, NC. A key objective, the efficient use of space makes the most of a new floor plan. Client wanted a pared down, dramatic look. Characterized by simplicity, the stark tonal contrast of black and tan provides unique beachfront décor.
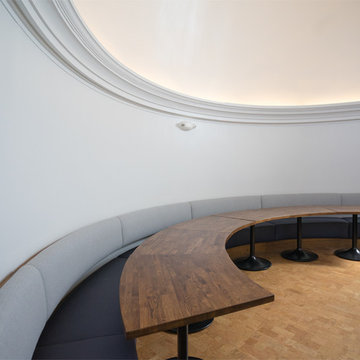
Стильный дизайн: огромная столовая в стиле ретро с белыми стенами, пробковым полом и коричневым полом - последний тренд
Столовая с пробковым полом – фото дизайна интерьера
5
