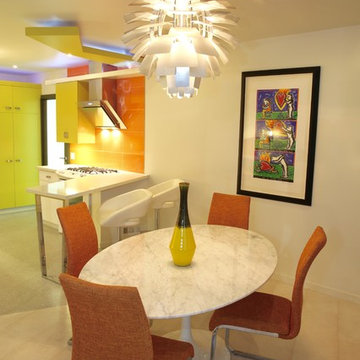Столовая с пробковым полом – фото дизайна интерьера
Сортировать:
Бюджет
Сортировать:Популярное за сегодня
101 - 120 из 295 фото
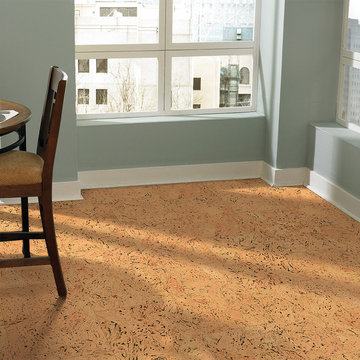
Color: Mistral
На фото: кухня-столовая среднего размера в современном стиле с синими стенами и пробковым полом
На фото: кухня-столовая среднего размера в современном стиле с синими стенами и пробковым полом
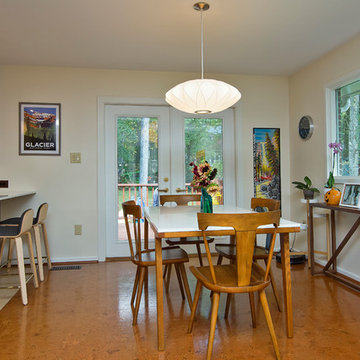
Marilyn Peryer Style House Photography
Идея дизайна: большая кухня-столовая в стиле ретро с пробковым полом и бежевым полом
Идея дизайна: большая кухня-столовая в стиле ретро с пробковым полом и бежевым полом
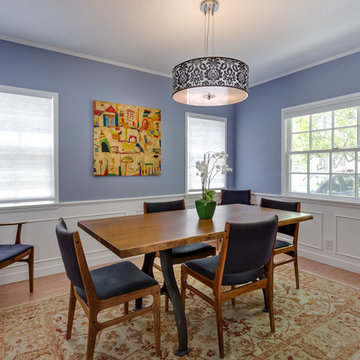
This colorful Contemporary design / build project started as an Addition but included new cork flooring and painting throughout the home. The Kitchen also included the creation of a new pantry closet with wire shelving and the Family Room was converted into a beautiful Library with space for the whole family. The homeowner has a passion for picking paint colors and enjoyed selecting the colors for each room. The home is now a bright mix of modern trends such as the barn doors and chalkboard surfaces contrasted by classic LA touches such as the detail surrounding the Living Room fireplace. The Master Bedroom is now a Master Suite complete with high-ceilings making the room feel larger and airy. Perfect for warm Southern California weather! Speaking of the outdoors, the sliding doors to the green backyard ensure that this white room still feels as colorful as the rest of the home. The Master Bathroom features bamboo cabinetry with his and hers sinks. The light blue walls make the blue and white floor really pop. The shower offers the homeowners a bench and niche for comfort and sliding glass doors and subway tile for style. The Library / Family Room features custom built-in bookcases, barn door and a window seat; a readers dream! The Children’s Room and Dining Room both received new paint and flooring as part of their makeover. However the Children’s Bedroom also received a new closet and reading nook. The fireplace in the Living Room was made more stylish by painting it to match the walls – one of the only white spaces in the home! However the deep blue accent wall with floating shelves ensure that guests are prepared to see serious pops of color throughout the rest of the home. The home features art by Drica Lobo ( https://www.dricalobo.com/home)
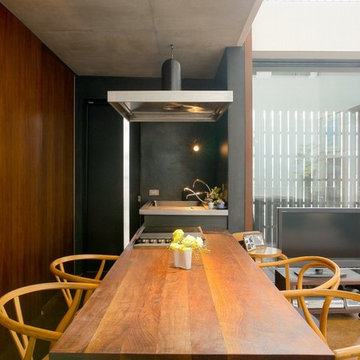
「換気扇やシンク、キッチンは全て私のオリジナルデザイン」
キッチンの正面は黒しっくい、シンク前はスチールの黒です。(マグネットが付けられます。)キッチンがダイニングやリビングと一体になっています。アアルトのハイチェアーもコレクションのひとつ。テレビの後ろにはバルコニーでの食事コーナーもあります。キッチンの奥の引き戸からアクセスもgood!
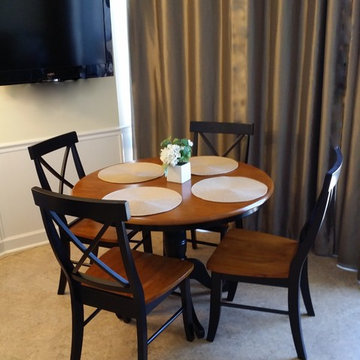
Bay window seating area nestled alongside taupe drapes. Pale walls and warm neutrals form a backdrop accentuating the jet black cross back chairs and flat screen positioned above.
One of three styles of furnishings used throughout the renovation, The Osprey is strong and sophisticated.
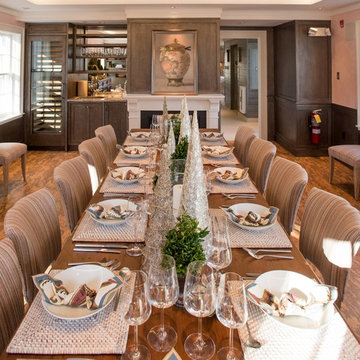
The adjacent dining room is designed with a touch of elegance. The walls are a Venetian plaster in a pale pink color. The custom paneling found along the walls is warm brown with a silver finish. The decorative painting in the dining room as well as in other parts of the building was also done by Riptide Finishes. The large dining table and Lee Industries upholstered chairs, will accommodate up to sixteen. The dining table is custom-built by Palu in a bourbon brown finish hard wood harvested from the Appalachian mountain region (made in the US). The cork floor, one of the many acoustic features of the building, help control the sound, since multiple events could be taking place. Other features in the dining room include a gas fireplace, a wet bar and a wine cooler. It is a lovely room to enjoy the labors of all that cooking.
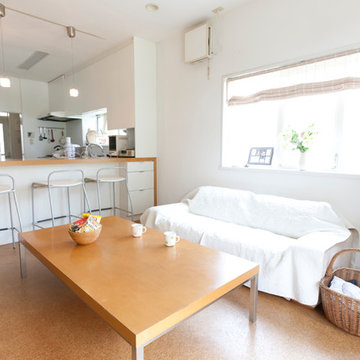
Photo by Junichi Harano
Пример оригинального дизайна: гостиная-столовая среднего размера с белыми стенами и пробковым полом без камина
Пример оригинального дизайна: гостиная-столовая среднего размера с белыми стенами и пробковым полом без камина
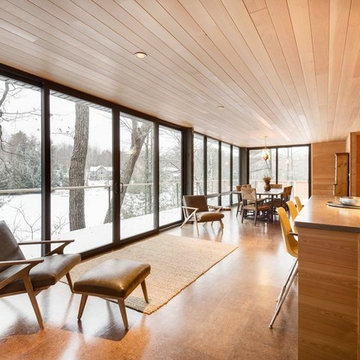
Arnaud Marthouret
Стильный дизайн: большая гостиная-столовая в стиле модернизм с пробковым полом - последний тренд
Стильный дизайн: большая гостиная-столовая в стиле модернизм с пробковым полом - последний тренд
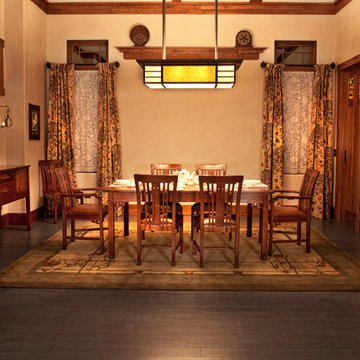
John McManus
Свежая идея для дизайна: большая отдельная столовая в стиле рустика с бежевыми стенами и пробковым полом без камина - отличное фото интерьера
Свежая идея для дизайна: большая отдельная столовая в стиле рустика с бежевыми стенами и пробковым полом без камина - отличное фото интерьера
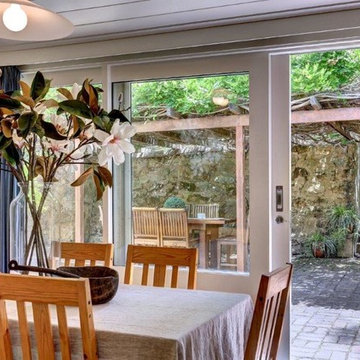
Shane Harris. www.archimagery.com.au
На фото: кухня-столовая среднего размера в стиле кантри с желтыми стенами, пробковым полом и бежевым полом
На фото: кухня-столовая среднего размера в стиле кантри с желтыми стенами, пробковым полом и бежевым полом
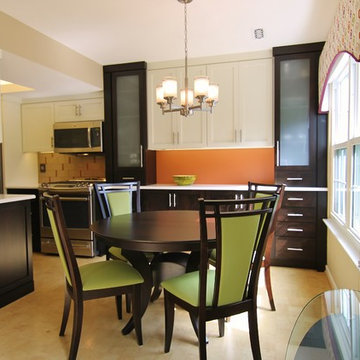
Meredith Hayes
Идея дизайна: маленькая кухня-столовая в современном стиле с серыми стенами и пробковым полом без камина для на участке и в саду
Идея дизайна: маленькая кухня-столовая в современном стиле с серыми стенами и пробковым полом без камина для на участке и в саду
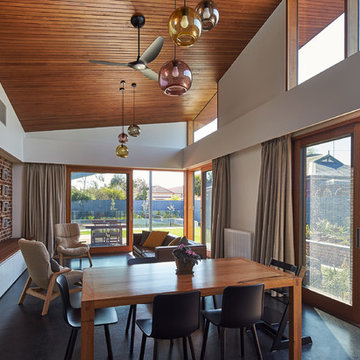
Peter Bennetts
Пример оригинального дизайна: гостиная-столовая среднего размера в современном стиле с белыми стенами и пробковым полом
Пример оригинального дизайна: гостиная-столовая среднего размера в современном стиле с белыми стенами и пробковым полом
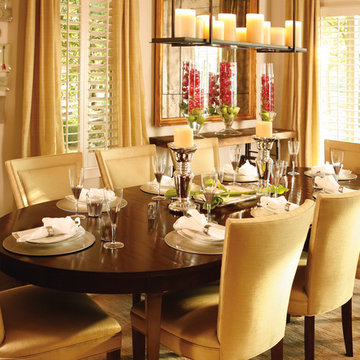
Идея дизайна: отдельная столовая среднего размера в классическом стиле с бежевыми стенами, пробковым полом и коричневым полом
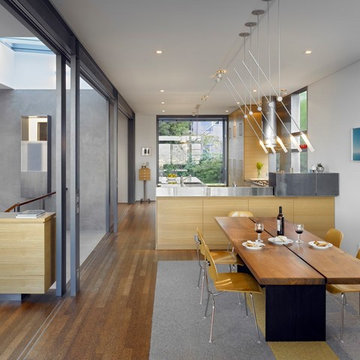
Bruce Damonte, Paul Dyer
Источник вдохновения для домашнего уюта: большая кухня-столовая с пробковым полом и коричневым полом
Источник вдохновения для домашнего уюта: большая кухня-столовая с пробковым полом и коричневым полом
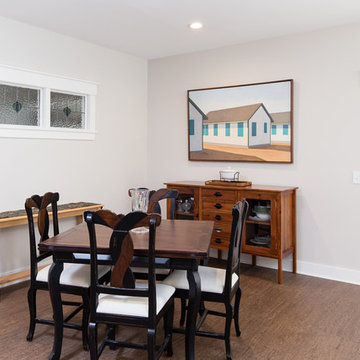
http://www.edgarallanphotography.com/
Идея дизайна: гостиная-столовая среднего размера в стиле кантри с бежевыми стенами, пробковым полом, стандартным камином и фасадом камина из дерева
Идея дизайна: гостиная-столовая среднего размера в стиле кантри с бежевыми стенами, пробковым полом, стандартным камином и фасадом камина из дерева
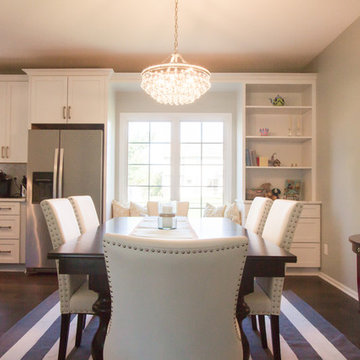
Main floor serenity with four kids? At Grand Homes & Renovations that was our end goal and achievement with this project. Since the homeowner had already completed a renovation on their second floor they were pretty confident how the main floor was going to flow. Removing the kitchen wall that separated a small and private dining room was a last minute and worth while change! Painted cabinets, warm maple floors with marble looking quartz added to the cape cod/beachy feeling the homeowners craved. We also were able to tuck a small mudroom space in just off the kitchen. Stop by and find your serenity!
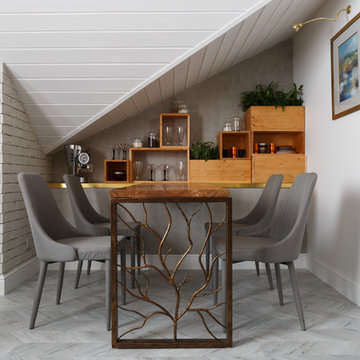
фото Дениса Васильева
Свежая идея для дизайна: столовая среднего размера в современном стиле с белыми стенами, пробковым полом и серым полом - отличное фото интерьера
Свежая идея для дизайна: столовая среднего размера в современном стиле с белыми стенами, пробковым полом и серым полом - отличное фото интерьера
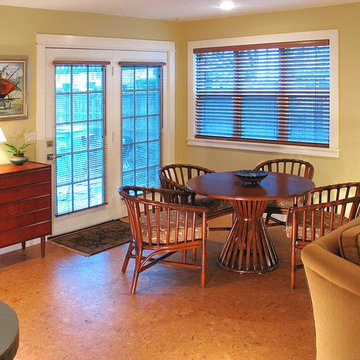
Fred Ingram: Photo
Свежая идея для дизайна: маленькая кухня-столовая в современном стиле с желтыми стенами и пробковым полом без камина для на участке и в саду - отличное фото интерьера
Свежая идея для дизайна: маленькая кухня-столовая в современном стиле с желтыми стенами и пробковым полом без камина для на участке и в саду - отличное фото интерьера
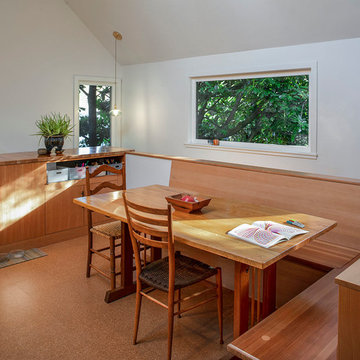
Peter Eckert
Стильный дизайн: маленькая кухня-столовая в стиле модернизм с белыми стенами, пробковым полом и коричневым полом для на участке и в саду - последний тренд
Стильный дизайн: маленькая кухня-столовая в стиле модернизм с белыми стенами, пробковым полом и коричневым полом для на участке и в саду - последний тренд
Столовая с пробковым полом – фото дизайна интерьера
6
