Столовая с бежевыми стенами и потолком с обоями – фото дизайна интерьера
Сортировать:
Бюджет
Сортировать:Популярное за сегодня
1 - 20 из 150 фото
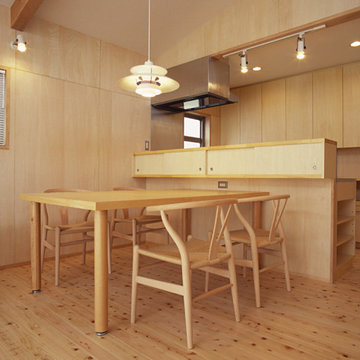
壁と同じ素材で製作したオリジナルのキッチン テーブルは大工さんの製作1m×1.8m
Стильный дизайн: гостиная-столовая среднего размера с бежевыми стенами, светлым паркетным полом, бежевым полом и потолком с обоями - последний тренд
Стильный дизайн: гостиная-столовая среднего размера с бежевыми стенами, светлым паркетным полом, бежевым полом и потолком с обоями - последний тренд
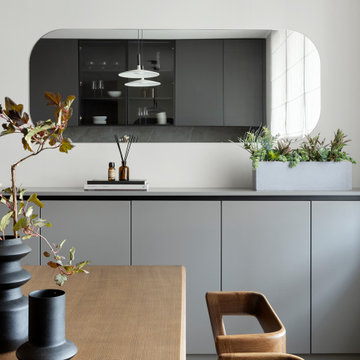
Идея дизайна: кухня-столовая среднего размера в современном стиле с полом из винила, бежевым полом, потолком с обоями, бежевыми стенами и обоями на стенах без камина
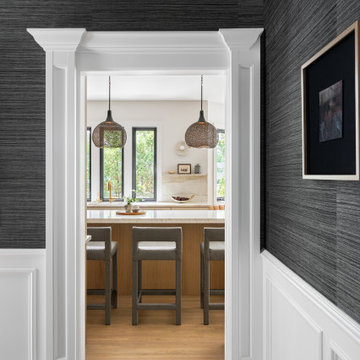
Идея дизайна: столовая в стиле неоклассика (современная классика) с потолком с обоями, бежевыми стенами, светлым паркетным полом, коричневым полом и обоями на стенах
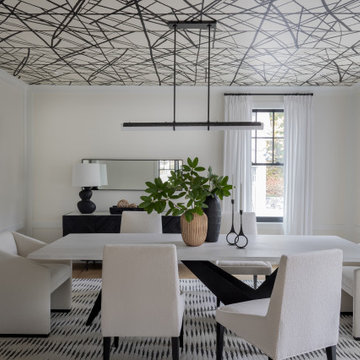
Идея дизайна: столовая в современном стиле с бежевыми стенами, паркетным полом среднего тона, коричневым полом, потолком с обоями и панелями на части стены
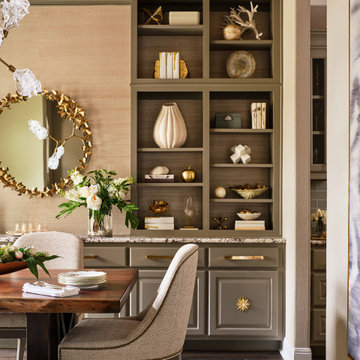
We were delighted to paint the cabinetry in this stunning dining and adjoining bar for designer Cyndi Hopkins. The entire space, from the Phillip Jeffries "Bloom" wallpaper to the Modern Matters hardware, is designed to perfection!
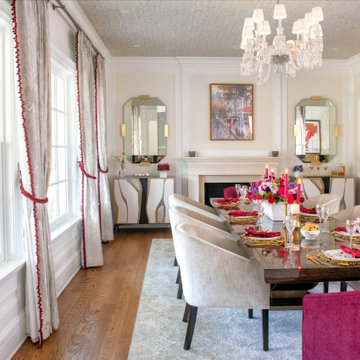
Стильный дизайн: отдельная столовая в стиле неоклассика (современная классика) с бежевыми стенами, паркетным полом среднего тона, стандартным камином, коричневым полом, потолком с обоями и панелями на части стены - последний тренд
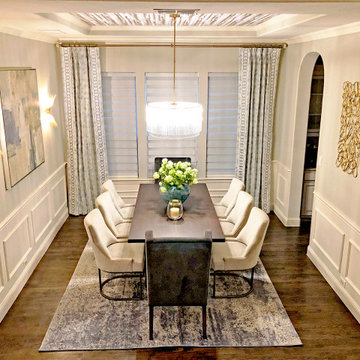
Источник вдохновения для домашнего уюта: столовая среднего размера в стиле неоклассика (современная классика) с бежевыми стенами, темным паркетным полом, коричневым полом, потолком с обоями и панелями на стенах

This home had plenty of square footage, but in all the wrong places. The old opening between the dining and living rooms was filled in, and the kitchen relocated into the former dining room, allowing for a large opening between the new kitchen / breakfast room with the existing living room. The kitchen relocation, in the corner of the far end of the house, allowed for cabinets on 3 walls, with a 4th side of peninsula. The long exterior wall, formerly kitchen cabinets, was replaced with a full wall of glass sliding doors to the back deck adjacent to the new breakfast / dining space. Rubbed wood cabinets were installed throughout the kitchen as well as at the desk workstation and buffet storage.
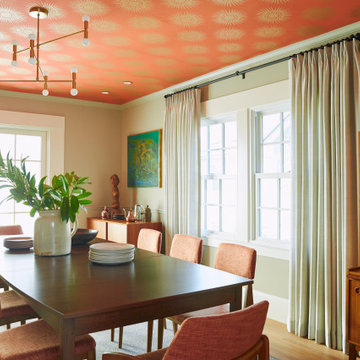
Источник вдохновения для домашнего уюта: отдельная столовая среднего размера в стиле ретро с бежевыми стенами, светлым паркетным полом, бежевым полом и потолком с обоями
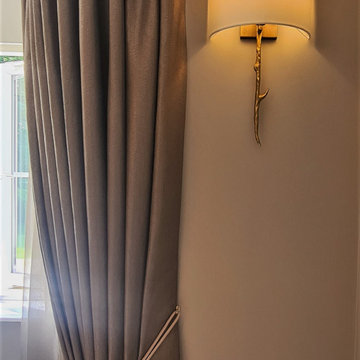
A formal dressed window for a formal dining room. The soft voile behind the thick curtain softens the look as well as given some grandeur
Источник вдохновения для домашнего уюта: большая кухня-столовая в стиле модернизм с бежевыми стенами, полом из керамогранита и потолком с обоями
Источник вдохновения для домашнего уюта: большая кухня-столовая в стиле модернизм с бежевыми стенами, полом из керамогранита и потолком с обоями
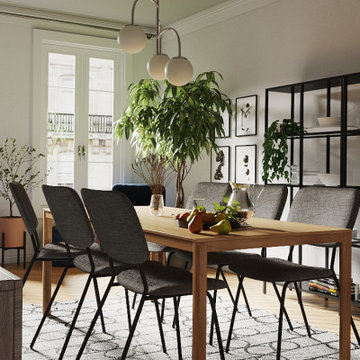
Свежая идея для дизайна: маленькая столовая в скандинавском стиле с с кухонным уголком, бежевыми стенами, паркетным полом среднего тона, бежевым полом, потолком с обоями и обоями на стенах для на участке и в саду - отличное фото интерьера
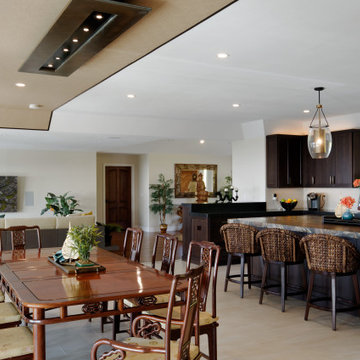
This extravagant design was inspired by the clients’ love for Bali where they went for their honeymoon. The ambience of this cliff top property is purposely designed with pure living comfort in mind while it is also a perfect sanctuary for entertaining a large party. The luxurious kitchen has amenities that reign in harmony with contemporary Balinese decor, and it flows into the open stylish dining area. Dynamic traditional Balinese ceiling juxtaposes complement the great entertaining room that already has a highly decorative full-size bar, compelling wall bar table, and beautiful custom window frames. Various vintage furniture styles are incorporated throughout to represent the rich Balinese cultural heritage ranging from the primitive folk style to the Dutch Colonial and the Chinese styles.
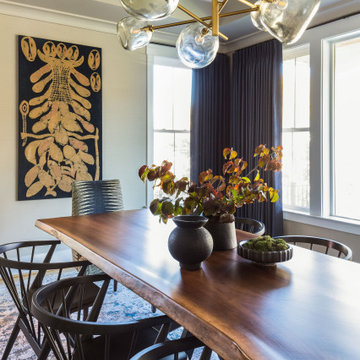
Идея дизайна: большая отдельная столовая в стиле фьюжн с бежевыми стенами, светлым паркетным полом, бежевым полом, потолком с обоями и обоями на стенах
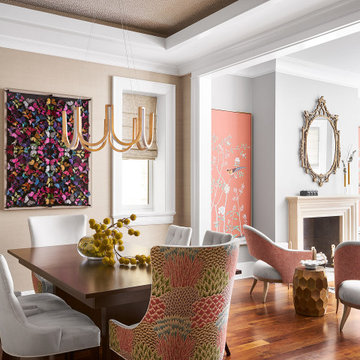
A eye-catching and beautiful dining room with a stylish surrounding to make dining experience extra special
Источник вдохновения для домашнего уюта: столовая среднего размера в стиле неоклассика (современная классика) с бежевыми стенами, темным паркетным полом, стандартным камином, фасадом камина из камня, коричневым полом, потолком с обоями и обоями на стенах
Источник вдохновения для домашнего уюта: столовая среднего размера в стиле неоклассика (современная классика) с бежевыми стенами, темным паркетным полом, стандартным камином, фасадом камина из камня, коричневым полом, потолком с обоями и обоями на стенах
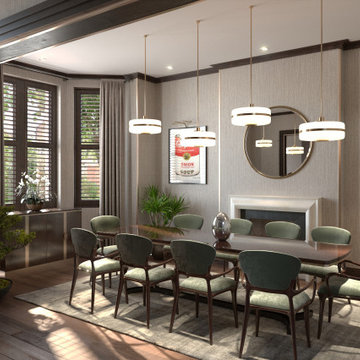
Свежая идея для дизайна: отдельная столовая среднего размера в современном стиле с бежевыми стенами, темным паркетным полом, стандартным камином, фасадом камина из камня, коричневым полом, потолком с обоями и обоями на стенах - отличное фото интерьера
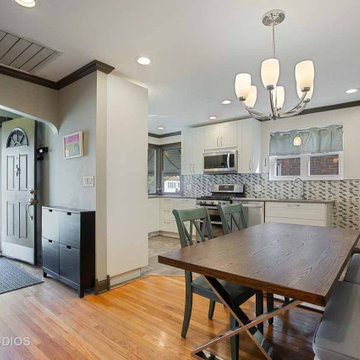
На фото: маленькая кухня-столовая в современном стиле с бежевыми стенами, светлым паркетным полом, коричневым полом, потолком с обоями и обоями на стенах без камина для на участке и в саду с
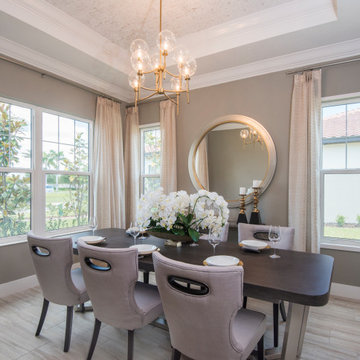
The cork wallpaper, decorative chandelier, and modern furniture are key components to this beautiful dining room. The drapery adds a level of sophistication that we just love! The mirror adds the finishing touch !
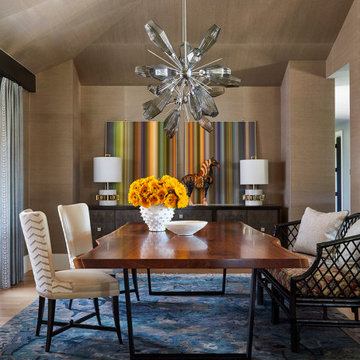
This colorful dining room has a bright blue area rug and a multicolor striped painting. White chairs and a white dining bench sit around a wooden table with metal accents. A silver chandelier hangs overhead.
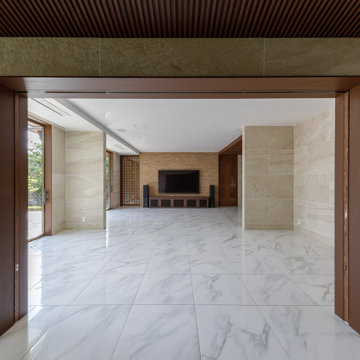
リビングルームとは上吊りソフトモーションの格子戸で区切る設計としています。普段は開けていることが多いので両引き分け戸とし壁の中に格納することで埃が付きにくいよう配慮しました。上吊りなので下部にレールが無く無駄な掃除箇所を無くしました。無垢材を加工した格子戸ですので相当な重量が有りますが吊り形式なので開閉も大変楽です。
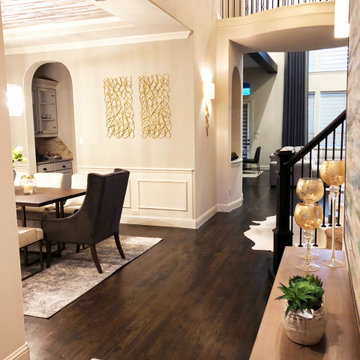
We created this beautiful high fashion living, formal dining and entry for a client who wanted just that... Soaring cellings called for a board and batten feature wall, crystal chandelier and 20-foot custom curtain panels with gold and acrylic rods.
Столовая с бежевыми стенами и потолком с обоями – фото дизайна интерьера
1