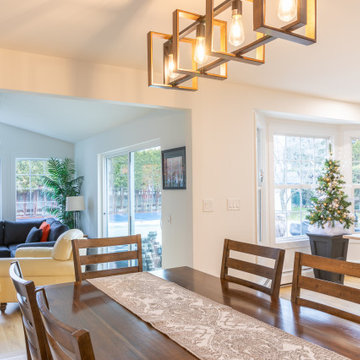Столовая с полом из винила – фото дизайна интерьера
Сортировать:
Бюджет
Сортировать:Популярное за сегодня
121 - 140 из 4 075 фото
1 из 2
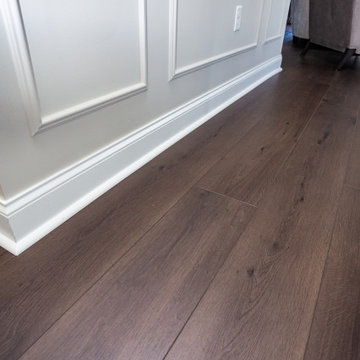
A rich, even, walnut tone with a smooth finish. This versatile color works flawlessly with both modern and classic styles.
На фото: большая кухня-столовая в классическом стиле с бежевыми стенами, полом из винила, коричневым полом и панелями на части стены
На фото: большая кухня-столовая в классическом стиле с бежевыми стенами, полом из винила, коричневым полом и панелями на части стены
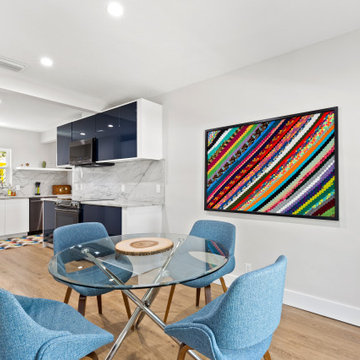
На фото: маленькая кухня-столовая в современном стиле с серыми стенами, полом из винила и коричневым полом для на участке и в саду с
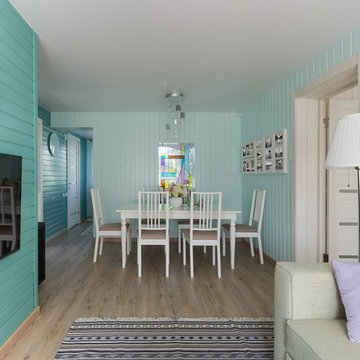
Источник вдохновения для домашнего уюта: маленькая гостиная-столовая в современном стиле с зелеными стенами, полом из винила и бежевым полом для на участке и в саду
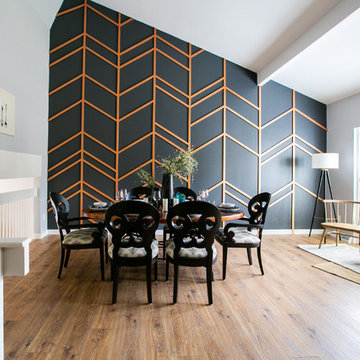
Cramped kitchen be gone! That was the project motto and top priority. The goal was to transform the current layout from multiple smaller spaces into a connected whole that would activate the main level for our clients, a young family of four.
The biggest obstacle was the wall dividing the kitchen and the dining room. Removing this wall was central to opening up and integrating the main living spaces, but the existing ductwork that ran right through the center of the wall posed a design challenge, er design opportunity. The resulting design solution features a central pantry that captures the ductwork and provides valuable storage- especially when compared to the original kitchen's 18" wide pantry cabinet. The pantry also anchors the kitchen island and serves as a visual separation of space between the kitchen and homework area.
Through our design development process, we learned the formal living room was of no service to their lifestyle and therefore space they rarely spent time in. With that in mind, we proposed to eliminate the unused living room and make it the new dining room. Relocating the dining room to this space inherently felt right given the soaring ceiling and ample room for holiday dinners and celebrations. The new dining room was spacious enough for us to incorporate a conversational seating area in the warm, south-facing window alcove.
Now what to do with the old dining room?! To answer that question we took inspiration from our clients' shared profession in education and developed a craft area/homework station for both of their boys. The semi-custom cabinetry of the desk area carries over to the adjacent wall and forms window bench base with storage that we topped with butcher block for a touch of warmth. While the boys are young, the bench drawers are the perfect place for a stash of toys close to the kitchen.
The kitchen begins just beyond the window seat with their refrigerator enclosure. Opposite the refrigerator is the new pantry with twenty linear feet of shelving and space for brooms and a stick vacuum. Extending from the backside of the pantry the kitchen island design incorporates counter seating on the family room side and a cabinetry configuration on the kitchen side with drawer storage, a trashcan center, farmhouse sink, and dishwasher.
We took careful time in design and execution to align the range and sink because while it might seem like a small detail, it plays an important role in supporting the symmetrical configuration of the back wall of the kitchen. The rear wall design utilizes an appliance garage mirrors the visual impact of the refrigerator enclosure and helps keep the now open kitchen tidy. Between the appliance garage and refrigerator enclosure is the cooking zone with 30" of cabinetry and work surface on either side of the range, a chimney style vent hood, and a bold graphic tile backsplash.
The backsplash is just one of many personal touches we added to the space to reflect our client's modern eclectic style and love of color. Swooping lines of the mid-mod style barstools compliment the pendants and backsplash pattern. A pop of vibrant green on the frame of the pantry door adds a fresh wash of color to an otherwise neutral space. The big show stopper is the custom charcoal gray and copper chevron wall installation in the dining room. This was an idea our clients softly suggested, and we excitedly embraced the opportunity. It is also a kickass solution to the head-scratching design dilemma of how to fill a large and lofty wall.
We are so grateful to bring this design to life for our clients and now dear friends.
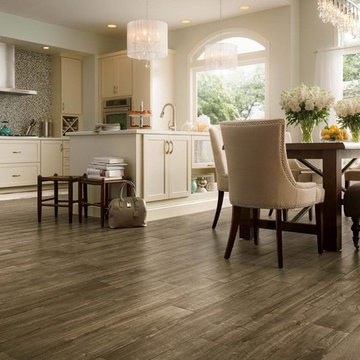
Q: Which of these floors are made of actual "Hardwood" ?
A: None.
They are actually Luxury Vinyl Tile & Plank Flooring skillfully engineered for homeowners who desire authentic design that can withstand the test of time. We brought together the beauty of realistic textures and inspiring visuals that meet all your lifestyle demands.
Ultimate Dent Protection – commercial-grade protection against dents, scratches, spills, stains, fading and scrapes.
Award-Winning Designs – vibrant, realistic visuals with multi-width planks for a custom look.
100% Waterproof* – perfect for any room including kitchens, bathrooms, mudrooms and basements.
Easy Installation – locking planks with cork underlayment easily installs over most irregular subfloors and no acclimation is needed for most installations. Coordinating trim and molding available.
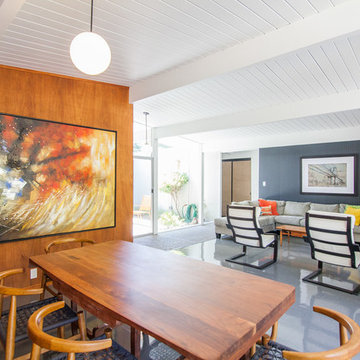
Стильный дизайн: столовая в стиле ретро с полом из винила и серыми стенами без камина - последний тренд
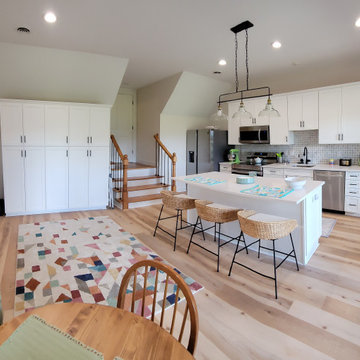
This unused section of the basement was converted into a beautiful, contemporary kitchen and dining area to complete our customer's Mother-In-Law Suite. An exterior door was added for garage access.

A generous dining area joining onto kitchen and family room
Пример оригинального дизайна: большая гостиная-столовая в современном стиле с белыми стенами, полом из винила, стандартным камином, фасадом камина из кирпича и серым полом
Пример оригинального дизайна: большая гостиная-столовая в современном стиле с белыми стенами, полом из винила, стандартным камином, фасадом камина из кирпича и серым полом
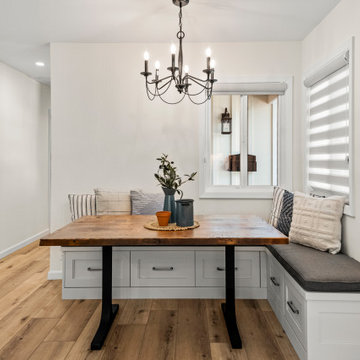
On the next leg of the journey was the modern hybrid Farmstead style Great room. The bold black granite apron sink brings wonderful diversity, when paired with the Hale Navy Island, and Lunada Bay backsplash tile that encases the kitchen. The Breakfast nook was a wonderful added touch for this project, where the family can enjoy a wonderful meal or morning coffee together.
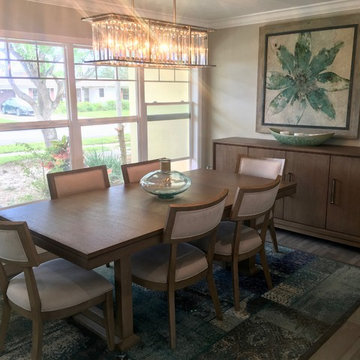
Стильный дизайн: маленькая отдельная столовая в классическом стиле с коричневым полом, серыми стенами и полом из винила без камина для на участке и в саду - последний тренд
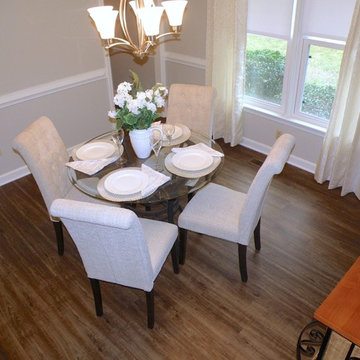
Luxury Vinyl Plank Flooring - MultiCore in color Appalachian Style Number MC-348
Стильный дизайн: кухня-столовая среднего размера в классическом стиле с бежевыми стенами и полом из винила без камина - последний тренд
Стильный дизайн: кухня-столовая среднего размера в классическом стиле с бежевыми стенами и полом из винила без камина - последний тренд
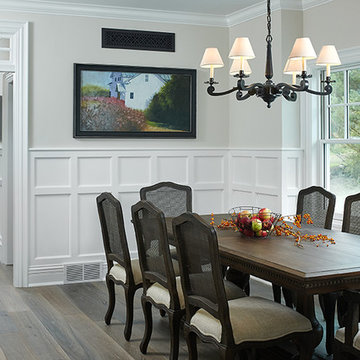
Стильный дизайн: кухня-столовая в классическом стиле с панелями на стенах, серыми стенами, полом из винила и разноцветным полом - последний тренд
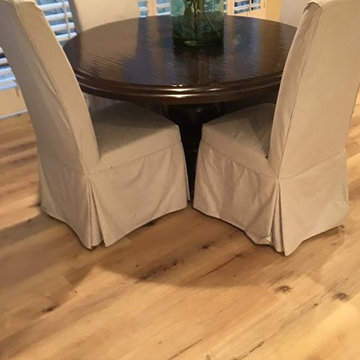
Luxury vinyl plank floor. This floor looks so much like a real wood floor. This particular floor is water proof with a attached rubber noise reduction system. No adhesive required since it is a "click" together floor.
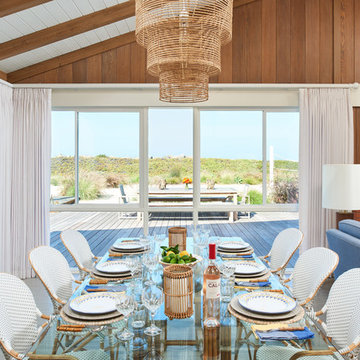
1950's mid-century modern beach house built by architect Richard Leitch in Carpinteria, California. Leitch built two one-story adjacent homes on the property which made for the perfect space to share seaside with family. In 2016, Emily restored the homes with a goal of melding past and present. Emily kept the beloved simple mid-century atmosphere while enhancing it with interiors that were beachy and fun yet durable and practical. The project also required complete re-landscaping by adding a variety of beautiful grasses and drought tolerant plants, extensive decking, fire pits, and repaving the driveway with cement and brick.
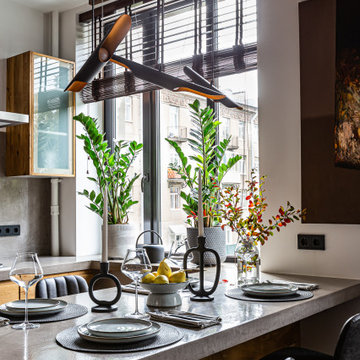
Обеденная зона
Дизайн проект: Семен Чечулин
Стиль: Наталья Орешкова
Свежая идея для дизайна: маленькая кухня-столовая в стиле лофт с белыми стенами, полом из винила и коричневым полом для на участке и в саду - отличное фото интерьера
Свежая идея для дизайна: маленькая кухня-столовая в стиле лофт с белыми стенами, полом из винила и коричневым полом для на участке и в саду - отличное фото интерьера
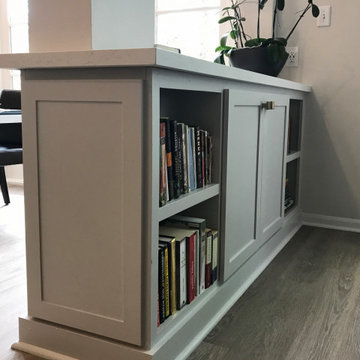
Свежая идея для дизайна: кухня-столовая среднего размера в стиле неоклассика (современная классика) с полом из винила, бежевым полом и бежевыми стенами - отличное фото интерьера
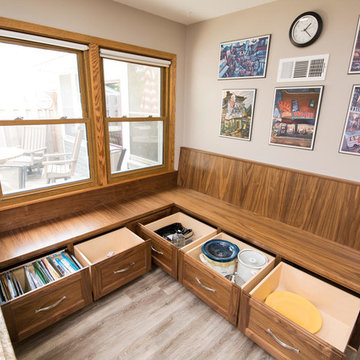
Свежая идея для дизайна: кухня-столовая среднего размера в классическом стиле с белыми стенами и полом из винила - отличное фото интерьера
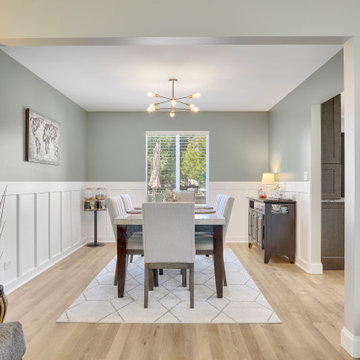
Inspired by sandy shorelines on the California coast, this beachy blonde vinyl floor brings just the right amount of variation to each room. With the Modin Collection, we have raised the bar on luxury vinyl plank. The result is a new standard in resilient flooring. Modin offers true embossed in register texture, a low sheen level, a rigid SPC core, an industry-leading wear layer, and so much more.

Open plan family living, with handmade birch ply kitchen with lacquered cupboard door finishes. Corian waterfall worktop. Amtico flooring and IQ Glass Sliding doors.
Столовая с полом из винила – фото дизайна интерьера
7
