Столовая с полом из травертина и любым фасадом камина – фото дизайна интерьера
Сортировать:
Бюджет
Сортировать:Популярное за сегодня
1 - 20 из 280 фото
1 из 3

Photography by Emily Minton Redfield
EMR Photography
www.emrphotography.com
Источник вдохновения для домашнего уюта: столовая в современном стиле с двусторонним камином, фасадом камина из плитки, полом из травертина и бежевым полом
Источник вдохновения для домашнего уюта: столовая в современном стиле с двусторонним камином, фасадом камина из плитки, полом из травертина и бежевым полом
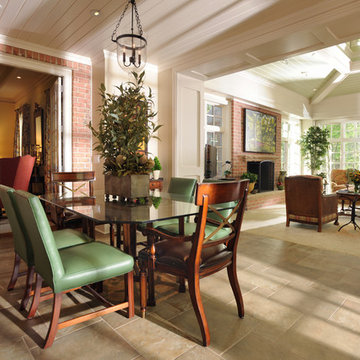
Reed Brown Photography
На фото: большая столовая в классическом стиле с фасадом камина из кирпича, полом из травертина и стандартным камином с
На фото: большая столовая в классическом стиле с фасадом камина из кирпича, полом из травертина и стандартным камином с
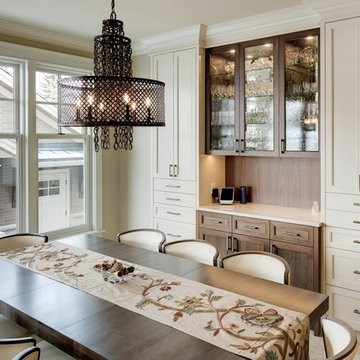
Свежая идея для дизайна: гостиная-столовая среднего размера в классическом стиле с бежевыми стенами, полом из травертина, стандартным камином и фасадом камина из камня - отличное фото интерьера

Enjoying adjacency to a two-sided fireplace is the dining room. Above is a custom light fixture with 13 glass chrome pendants. The table, imported from Thailand, is Acacia wood.
Project Details // White Box No. 2
Architecture: Drewett Works
Builder: Argue Custom Homes
Interior Design: Ownby Design
Landscape Design (hardscape): Greey | Pickett
Landscape Design: Refined Gardens
Photographer: Jeff Zaruba
See more of this project here: https://www.drewettworks.com/white-box-no-2/

World Renowned Architecture Firm Fratantoni Design created this beautiful home! They design home plans for families all over the world in any size and style. They also have in-house Interior Designer Firm Fratantoni Interior Designers and world class Luxury Home Building Firm Fratantoni Luxury Estates! Hire one or all three companies to design and build and or remodel your home!

Design is often more about architecture than it is about decor. We focused heavily on embellishing and highlighting the client's fantastic architectural details in the living spaces, which were widely open and connected by a long Foyer Hallway with incredible arches and tall ceilings. We used natural materials such as light silver limestone plaster and paint, added rustic stained wood to the columns, arches and pilasters, and added textural ledgestone to focal walls. We also added new chandeliers with crystal and mercury glass for a modern nudge to a more transitional envelope. The contrast of light stained shelves and custom wood barn door completed the refurbished Foyer Hallway.
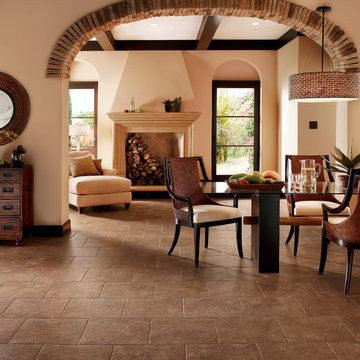
На фото: гостиная-столовая среднего размера в стиле неоклассика (современная классика) с бежевыми стенами, полом из травертина, стандартным камином и фасадом камина из камня
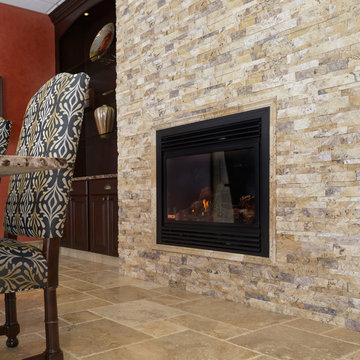
Стильный дизайн: большая отдельная столовая в классическом стиле с бежевыми стенами, фасадом камина из камня, стандартным камином и полом из травертина - последний тренд
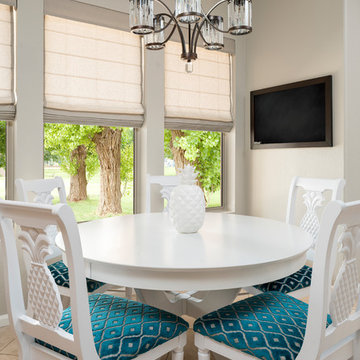
A merging of her love for bright colors and bold patterns and his love of sophisticated hues and contemporary lines, the focal point of this vast open space plan is a grand custom dining table that comfortably sits fourteen guests with an overflow lounge, kitchen and great room seating for everyday.
Shown in this photo: eat-in, dining, kitchen, dining table, crystal chandelier, custom upholstered chairs, custom roman shades, accessories & finishing touches designed by LMOH Home. | Photography Joshua Caldwell.
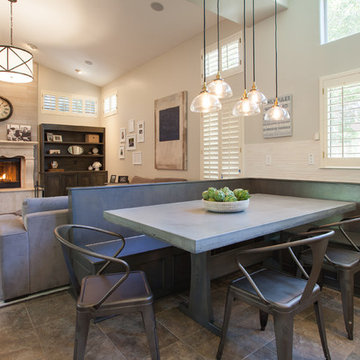
James Stewart
Идея дизайна: гостиная-столовая среднего размера в стиле неоклассика (современная классика) с стандартным камином, фасадом камина из плитки, полом из травертина и бежевыми стенами
Идея дизайна: гостиная-столовая среднего размера в стиле неоклассика (современная классика) с стандартным камином, фасадом камина из плитки, полом из травертина и бежевыми стенами
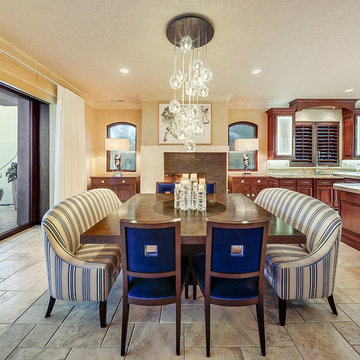
This project combines high end earthy elements with elegant, modern furnishings. We wanted to re invent the beach house concept and create an home which is not your typical coastal retreat. By combining stronger colors and textures, we gave the spaces a bolder and more permanent feel. Yet, as you travel through each room, you can't help but feel invited and at home.

Acucraft custom gas linear fireplace with glass reveal and blue glass media.
На фото: огромная кухня-столовая в стиле модернизм с белыми стенами, полом из травертина, двусторонним камином, фасадом камина из кирпича и серым полом с
На фото: огромная кухня-столовая в стиле модернизм с белыми стенами, полом из травертина, двусторонним камином, фасадом камина из кирпича и серым полом с
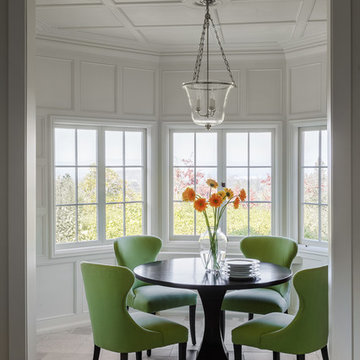
На фото: отдельная столовая среднего размера в стиле неоклассика (современная классика) с белыми стенами, фасадом камина из штукатурки, коричневым полом и полом из травертина без камина с
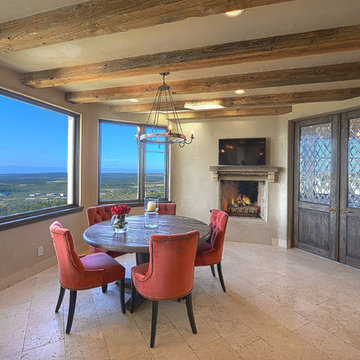
На фото: отдельная столовая среднего размера в средиземноморском стиле с бежевыми стенами, полом из травертина, стандартным камином, фасадом камина из штукатурки и бежевым полом с
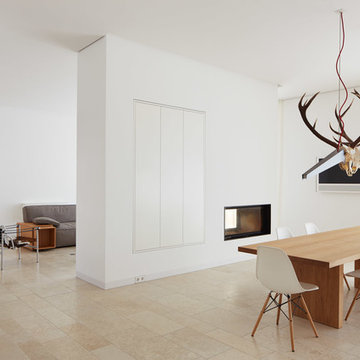
Идея дизайна: гостиная-столовая среднего размера в скандинавском стиле с белыми стенами, полом из травертина, двусторонним камином, фасадом камина из штукатурки и бежевым полом
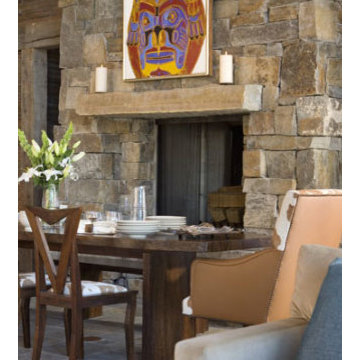
Gullens & Foltico
Идея дизайна: огромная гостиная-столовая в стиле рустика с бежевыми стенами, полом из травертина, стандартным камином и фасадом камина из камня
Идея дизайна: огромная гостиная-столовая в стиле рустика с бежевыми стенами, полом из травертина, стандартным камином и фасадом камина из камня
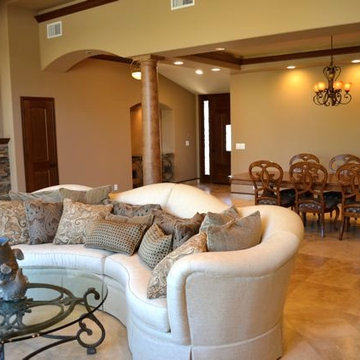
The formal living room dining room are accented by faux finish columns and arched halls and niche.
Идея дизайна: большая гостиная-столовая в классическом стиле с бежевыми стенами, полом из травертина, стандартным камином и фасадом камина из камня
Идея дизайна: большая гостиная-столовая в классическом стиле с бежевыми стенами, полом из травертина, стандартным камином и фасадом камина из камня
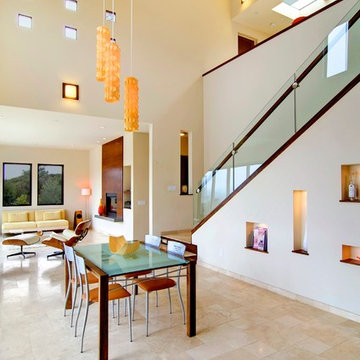
Flash Gallery Photography
Стильный дизайн: большая гостиная-столовая в современном стиле с полом из травертина, бежевым полом, белыми стенами, стандартным камином и фасадом камина из дерева - последний тренд
Стильный дизайн: большая гостиная-столовая в современном стиле с полом из травертина, бежевым полом, белыми стенами, стандартным камином и фасадом камина из дерева - последний тренд
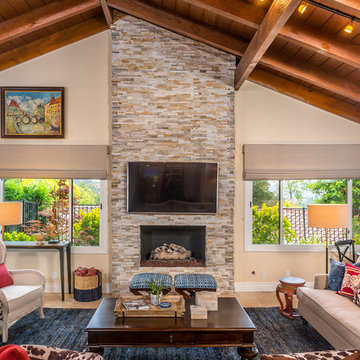
Tom Clary, Clarified Studios
Свежая идея для дизайна: гостиная-столовая среднего размера в стиле фьюжн с бежевыми стенами, полом из травертина, стандартным камином и фасадом камина из камня - отличное фото интерьера
Свежая идея для дизайна: гостиная-столовая среднего размера в стиле фьюжн с бежевыми стенами, полом из травертина, стандартным камином и фасадом камина из камня - отличное фото интерьера
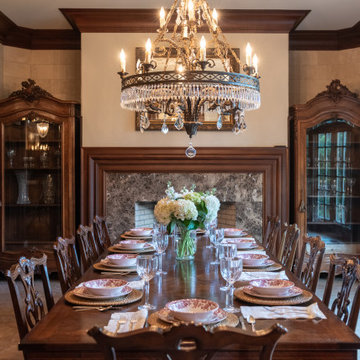
Свежая идея для дизайна: большая отдельная столовая с бежевыми стенами, полом из травертина, стандартным камином, фасадом камина из дерева, бежевым полом и панелями на стенах - отличное фото интерьера
Столовая с полом из травертина и любым фасадом камина – фото дизайна интерьера
1