Столовая с белыми стенами и полом из ламината – фото дизайна интерьера
Сортировать:
Бюджет
Сортировать:Популярное за сегодня
1 - 20 из 1 487 фото
1 из 3

Источник вдохновения для домашнего уюта: маленькая кухня-столовая в стиле модернизм с белыми стенами, полом из ламината и серым полом для на участке и в саду

На фото: маленькая столовая в современном стиле с с кухонным уголком, белыми стенами, полом из ламината и коричневым полом для на участке и в саду с
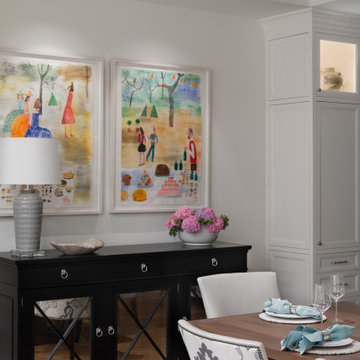
Fulfilling a vision of the future to gather an expanding family, the open home is designed for multi-generational use, while also supporting the everyday lifestyle of the two homeowners. The home is flush with natural light and expansive views of the landscape in an established Wisconsin village. Charming European homes, rich with interesting details and fine millwork, inspired the design for the Modern European Residence. The theming is rooted in historical European style, but modernized through simple architectural shapes and clean lines that steer focus to the beautifully aligned details. Ceiling beams, wallpaper treatments, rugs and furnishings create definition to each space, and fabrics and patterns stand out as visual interest and subtle additions of color. A brighter look is achieved through a clean neutral color palette of quality natural materials in warm whites and lighter woods, contrasting with color and patterned elements. The transitional background creates a modern twist on a traditional home that delivers the desired formal house with comfortable elegance.
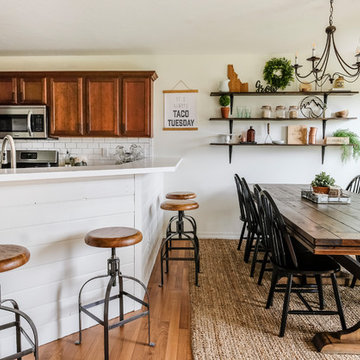
White and Wood 'Budget Kitchen Makeover'
На фото: кухня-столовая среднего размера в стиле кантри с полом из ламината, коричневым полом и белыми стенами с
На фото: кухня-столовая среднего размера в стиле кантри с полом из ламината, коричневым полом и белыми стенами с
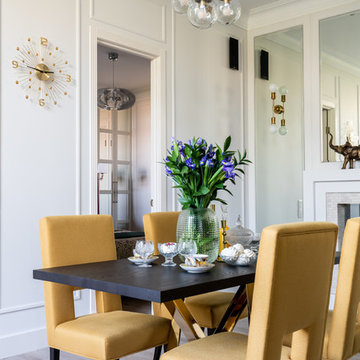
фотограф: Василий Буланов
На фото: большая столовая в стиле неоклассика (современная классика) с белыми стенами, полом из ламината, стандартным камином, фасадом камина из плитки и бежевым полом с
На фото: большая столовая в стиле неоклассика (современная классика) с белыми стенами, полом из ламината, стандартным камином, фасадом камина из плитки и бежевым полом с

Пример оригинального дизайна: маленькая гостиная-столовая в морском стиле с белыми стенами, полом из ламината, стандартным камином, фасадом камина из камня, серым полом и балками на потолке для на участке и в саду
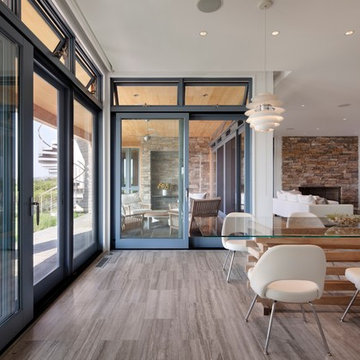
Photography by Michael Moran
Стильный дизайн: огромная гостиная-столовая в современном стиле с белыми стенами, полом из ламината и коричневым полом без камина - последний тренд
Стильный дизайн: огромная гостиная-столовая в современном стиле с белыми стенами, полом из ламината и коричневым полом без камина - последний тренд

All day nook with custom blue cushions, a blue and white geometric rug, eclectic chandelier, and modern wood dining table.
На фото: большая столовая в стиле рустика с с кухонным уголком, белыми стенами, полом из ламината, коричневым полом и балками на потолке без камина с
На фото: большая столовая в стиле рустика с с кухонным уголком, белыми стенами, полом из ламината, коричневым полом и балками на потолке без камина с
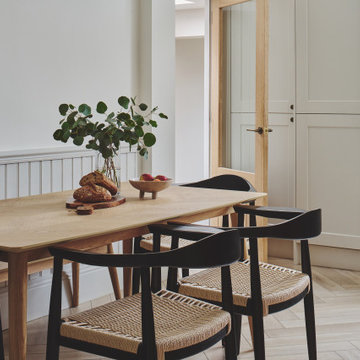
Источник вдохновения для домашнего уюта: кухня-столовая в современном стиле с белыми стенами, полом из ламината и бежевым полом
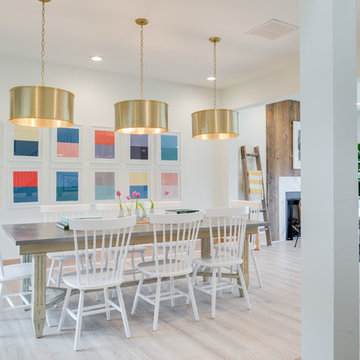
Farmhouse revival style interior from Episode 7 of Fox Home Free (2016). Photo courtesy of Fox Home Free.
Rustic Legacy in Sandcastle Oak laminate Mohawk Flooring.
Creating good flow between indoor and outdoor spaces can make your home feel more expansive. Encouraging extra flow between indoor and outdoor rooms during times you are entertaining, not only adds extra space but adds wow factor. We've done that by installing two large bifold accordion doors on either side of our dining room.
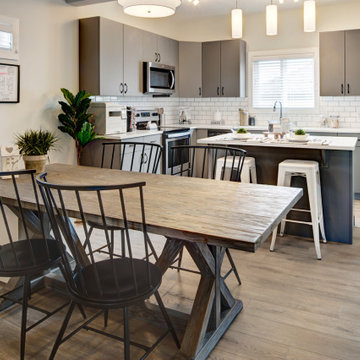
The dining room in this home is an open area eating nook. It is large enough to fit this wood table and up to six chairs. Being close to the kitchen provides a great space to entertain and the laminate floors can handle the wear and tear.

На фото: столовая среднего размера в современном стиле с полом из ламината, фасадом камина из плитки, коричневым полом, белыми стенами, стандартным камином, балками на потолке и обоями на стенах с
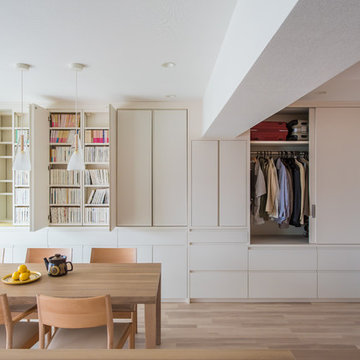
書斎からあふれた共通の本をスライド書庫3連にして扉を付け,手前梁の下は仏壇収納です。
引き戸は洋服収納をリビング・ダイニングに納めました。オフホワイトの革模様もメラミン扉です。
Photo byくろださくらこ
На фото: гостиная-столовая среднего размера в стиле модернизм с белыми стенами, полом из ламината и бежевым полом
На фото: гостиная-столовая среднего размера в стиле модернизм с белыми стенами, полом из ламината и бежевым полом
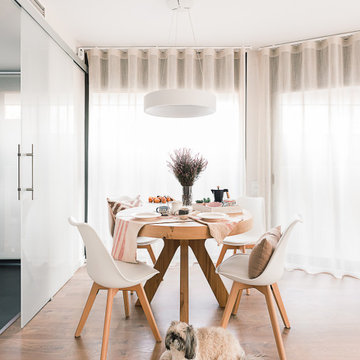
На фото: гостиная-столовая среднего размера в скандинавском стиле с белыми стенами, полом из ламината и коричневым полом

Un gran ventanal aporta luz natural al espacio. El techo ayuda a zonificar el espacio y alberga lass rejillas de ventilación (sistema aerotermia). La zona donde se ubica el sofá y la televisión completa su iluminación gracias a un bañado de luz dimerizable instalado en ambas aparedes. Su techo muestra las bovedillas y bigas de madera origintales, todo ello pintado de blanco.
El techo correspondiente a la zona donde se encuentra la mesa comedor está resuelto en pladur, sensiblemente más bajo. La textura de las paredes origintales se convierte e unoa de las grandes protagonistas del espacio.
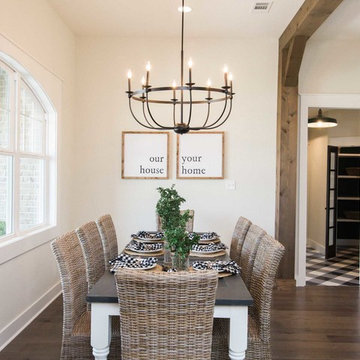
Ryan Price Studio
Пример оригинального дизайна: гостиная-столовая среднего размера в стиле кантри с белыми стенами, полом из ламината и коричневым полом
Пример оригинального дизайна: гостиная-столовая среднего размера в стиле кантри с белыми стенами, полом из ламината и коричневым полом
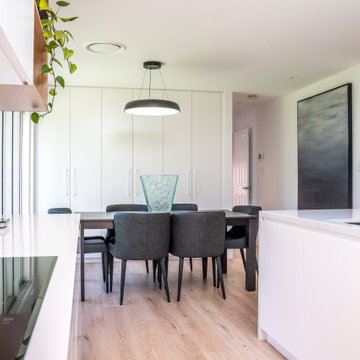
Leading off the side of the kitchen the new dining room connects effortlessly with the rest of the living space and also has access to the rear deck via new sliding glass doors. Additional storage is positioned behind the dining table providing a flexible solutions for wine, linen and cleaning equipment.

На фото: кухня-столовая среднего размера в стиле неоклассика (современная классика) с белыми стенами, полом из ламината, стандартным камином, коричневым полом и панелями на части стены
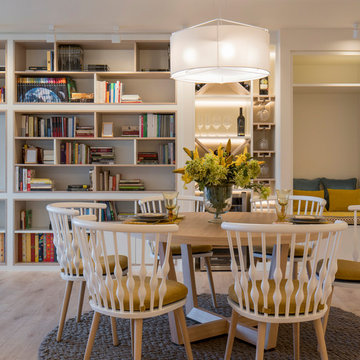
Proyecto de decoración, dirección y ejecución de obra: Sube Interiorismo www.subeinteriorismo.com
Fotografía Erlantz Biderbost
Свежая идея для дизайна: большая гостиная-столовая в стиле неоклассика (современная классика) с белыми стенами, полом из ламината и бежевым полом без камина - отличное фото интерьера
Свежая идея для дизайна: большая гостиная-столовая в стиле неоклассика (современная классика) с белыми стенами, полом из ламината и бежевым полом без камина - отличное фото интерьера
Столовая с белыми стенами и полом из ламината – фото дизайна интерьера
1