Столовая с полом из керамогранита и двусторонним камином – фото дизайна интерьера
Сортировать:
Бюджет
Сортировать:Популярное за сегодня
1 - 20 из 207 фото

On a corner lot in the sought after Preston Hollow area of Dallas, this 4,500sf modern home was designed to connect the indoors to the outdoors while maintaining privacy. Stacked stone, stucco and shiplap mahogany siding adorn the exterior, while a cool neutral palette blends seamlessly to multiple outdoor gardens and patios.

An absolute residential fantasy. This custom modern Blue Heron home with a diligent vision- completely curated FF&E inspired by water, organic materials, plenty of textures, and nods to Chanel couture tweeds and craftsmanship. Custom lighting, furniture, mural wallcovering, and more. This is just a sneak peek, with more to come.
This most humbling accomplishment is due to partnerships with THE MOST FANTASTIC CLIENTS, perseverance of some of the best industry professionals pushing through in the midst of a pandemic.

Tall ceilings, walls of glass open onto the 5 acre property. This Breakfast Room and Wet Bar transition the new and existing homes, made up of a series of cubes.
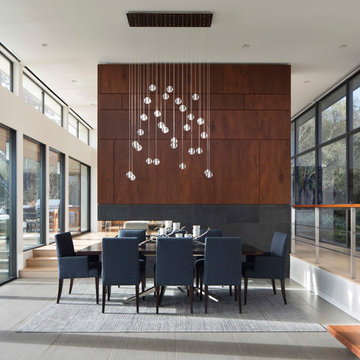
It was decided to re-use an existing fireplace with new Sapele wood paneling above a lava stone base with Ortal three-sided gas fireplace.
Идея дизайна: большая гостиная-столовая в стиле модернизм с белыми стенами, полом из керамогранита, двусторонним камином, фасадом камина из камня и серым полом
Идея дизайна: большая гостиная-столовая в стиле модернизм с белыми стенами, полом из керамогранита, двусторонним камином, фасадом камина из камня и серым полом
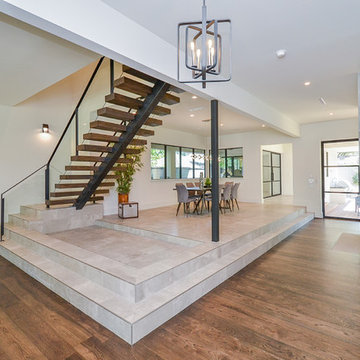
Свежая идея для дизайна: огромная гостиная-столовая в стиле неоклассика (современная классика) с полом из керамогранита, двусторонним камином и серым полом - отличное фото интерьера

Trousdale Beverly Hills luxury home modern fireplace & dining room. Photo by Jason Speth.
Свежая идея для дизайна: кухня-столовая среднего размера в стиле модернизм с бежевыми стенами, полом из керамогранита, двусторонним камином, фасадом камина из каменной кладки, белым полом и многоуровневым потолком - отличное фото интерьера
Свежая идея для дизайна: кухня-столовая среднего размера в стиле модернизм с бежевыми стенами, полом из керамогранита, двусторонним камином, фасадом камина из каменной кладки, белым полом и многоуровневым потолком - отличное фото интерьера
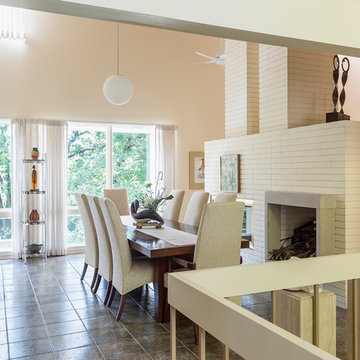
View of the dining room.
На фото: столовая в стиле ретро с белыми стенами, полом из керамогранита, двусторонним камином, фасадом камина из кирпича и серым полом с
На фото: столовая в стиле ретро с белыми стенами, полом из керамогранита, двусторонним камином, фасадом камина из кирпича и серым полом с
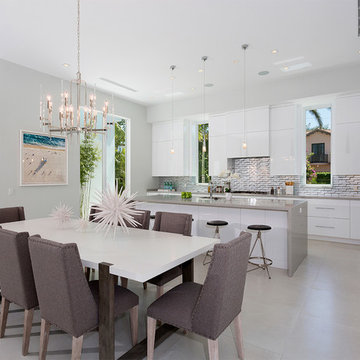
Kitchen
Идея дизайна: гостиная-столовая среднего размера в стиле модернизм с серыми стенами, полом из керамогранита, двусторонним камином, фасадом камина из бетона и серым полом
Идея дизайна: гостиная-столовая среднего размера в стиле модернизм с серыми стенами, полом из керамогранита, двусторонним камином, фасадом камина из бетона и серым полом
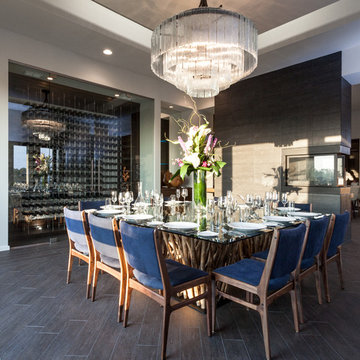
Photographer Kat Alves
Свежая идея для дизайна: большая столовая в стиле неоклассика (современная классика) с белыми стенами, полом из керамогранита, двусторонним камином, фасадом камина из плитки и коричневым полом - отличное фото интерьера
Свежая идея для дизайна: большая столовая в стиле неоклассика (современная классика) с белыми стенами, полом из керамогранита, двусторонним камином, фасадом камина из плитки и коричневым полом - отличное фото интерьера

Источник вдохновения для домашнего уюта: кухня-столовая среднего размера в современном стиле с белыми стенами, полом из керамогранита, двусторонним камином, фасадом камина из металла и бежевым полом
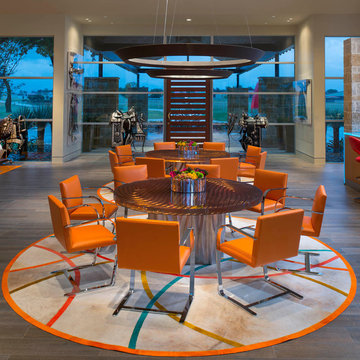
Danny Piassick
Стильный дизайн: огромная кухня-столовая в стиле ретро с бежевыми стенами, полом из керамогранита, двусторонним камином и фасадом камина из камня - последний тренд
Стильный дизайн: огромная кухня-столовая в стиле ретро с бежевыми стенами, полом из керамогранита, двусторонним камином и фасадом камина из камня - последний тренд
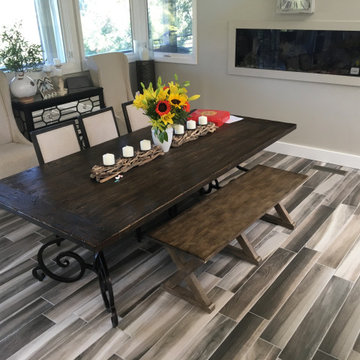
Whole level of house 2,200 sf tiles in this 6x36 wood plank tile. Thinset over concrete. Also did a two siede stackstone fireplace in the living room that you can see in one of these pictures.
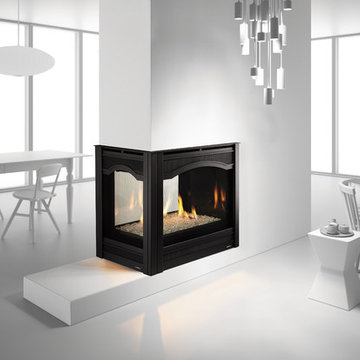
Стильный дизайн: гостиная-столовая среднего размера в современном стиле с белыми стенами, полом из керамогранита, двусторонним камином и белым полом - последний тренд
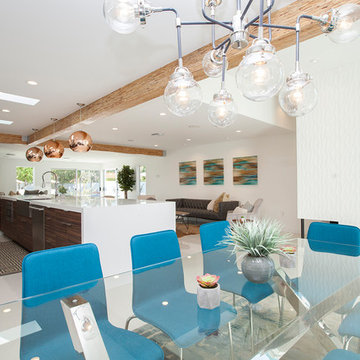
Open dining room with mid century white wavy porcelain tile fireplace surround. Structural beams finished in a natural finish. LED recessed can lighting.

This project began with an entire penthouse floor of open raw space which the clients had the opportunity to section off the piece that suited them the best for their needs and desires. As the design firm on the space, LK Design was intricately involved in determining the borders of the space and the way the floor plan would be laid out. Taking advantage of the southwest corner of the floor, we were able to incorporate three large balconies, tremendous views, excellent light and a layout that was open and spacious. There is a large master suite with two large dressing rooms/closets, two additional bedrooms, one and a half additional bathrooms, an office space, hearth room and media room, as well as the large kitchen with oversized island, butler's pantry and large open living room. The clients are not traditional in their taste at all, but going completely modern with simple finishes and furnishings was not their style either. What was produced is a very contemporary space with a lot of visual excitement. Every room has its own distinct aura and yet the whole space flows seamlessly. From the arched cloud structure that floats over the dining room table to the cathedral type ceiling box over the kitchen island to the barrel ceiling in the master bedroom, LK Design created many features that are unique and help define each space. At the same time, the open living space is tied together with stone columns and built-in cabinetry which are repeated throughout that space. Comfort, luxury and beauty were the key factors in selecting furnishings for the clients. The goal was to provide furniture that complimented the space without fighting it.
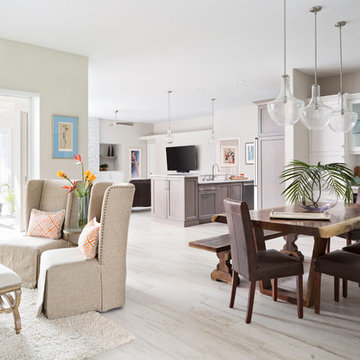
Источник вдохновения для домашнего уюта: большая гостиная-столовая в стиле неоклассика (современная классика) с серыми стенами, полом из керамогранита, двусторонним камином, фасадом камина из плитки и белым полом
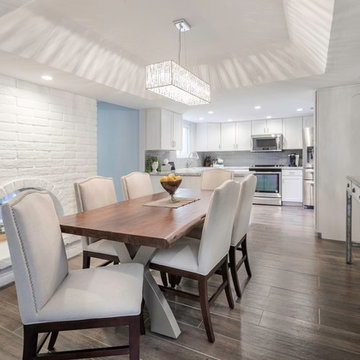
An inviting and comfortable eating area gets a dose of glamour with this antique mirrored console table and mirror. Photography by Brian Bossert Photography.
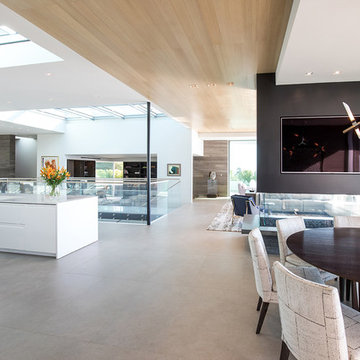
Trousdale Beverly Hills spacious, modern, open plan home interior. Photo by Jason Speth.
Источник вдохновения для домашнего уюта: огромная гостиная-столовая в стиле модернизм с белыми стенами, полом из керамогранита, двусторонним камином, фасадом камина из каменной кладки, белым полом и многоуровневым потолком
Источник вдохновения для домашнего уюта: огромная гостиная-столовая в стиле модернизм с белыми стенами, полом из керамогранита, двусторонним камином, фасадом камина из каменной кладки, белым полом и многоуровневым потолком
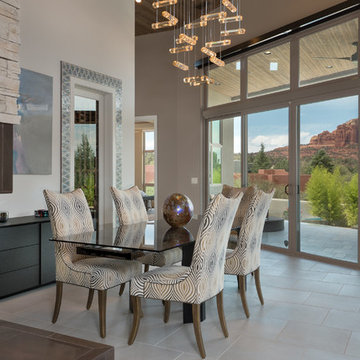
На фото: большая кухня-столовая в современном стиле с белыми стенами, полом из керамогранита, двусторонним камином, бежевым полом и фасадом камина из камня
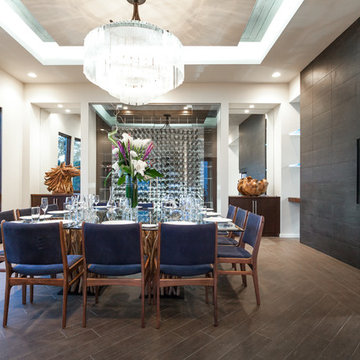
Photographer Kat Alves
Стильный дизайн: большая столовая в стиле неоклассика (современная классика) с белыми стенами, полом из керамогранита, фасадом камина из плитки, двусторонним камином и коричневым полом - последний тренд
Стильный дизайн: большая столовая в стиле неоклассика (современная классика) с белыми стенами, полом из керамогранита, фасадом камина из плитки, двусторонним камином и коричневым полом - последний тренд
Столовая с полом из керамогранита и двусторонним камином – фото дизайна интерьера
1