Столовая с полом из керамогранита и камином – фото дизайна интерьера
Сортировать:
Бюджет
Сортировать:Популярное за сегодня
1 - 20 из 1 080 фото
1 из 3

Photo: Lisa Petrole
На фото: огромная гостиная-столовая в стиле модернизм с полом из керамогранита, горизонтальным камином, фасадом камина из плитки, серым полом и серыми стенами
На фото: огромная гостиная-столовая в стиле модернизм с полом из керамогранита, горизонтальным камином, фасадом камина из плитки, серым полом и серыми стенами

As a builder of custom homes primarily on the Northshore of Chicago, Raugstad has been building custom homes, and homes on speculation for three generations. Our commitment is always to the client. From commencement of the project all the way through to completion and the finishing touches, we are right there with you – one hundred percent. As your go-to Northshore Chicago custom home builder, we are proud to put our name on every completed Raugstad home.
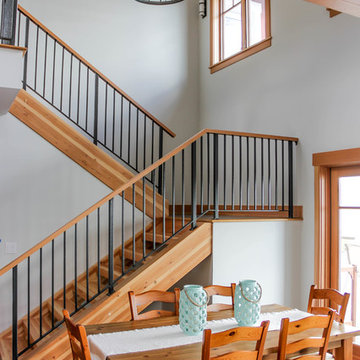
Swalling Walk Architects
Свежая идея для дизайна: маленькая гостиная-столовая в скандинавском стиле с белыми стенами, полом из керамогранита, стандартным камином и фасадом камина из камня для на участке и в саду - отличное фото интерьера
Свежая идея для дизайна: маленькая гостиная-столовая в скандинавском стиле с белыми стенами, полом из керамогранита, стандартным камином и фасадом камина из камня для на участке и в саду - отличное фото интерьера
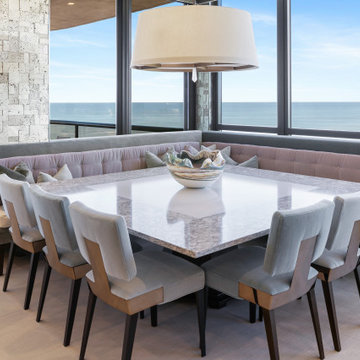
На фото: большая гостиная-столовая в стиле фьюжн с серебряными стенами, полом из керамогранита, горизонтальным камином, фасадом камина из камня и бежевым полом с

Ryan Gamma
Свежая идея для дизайна: огромная гостиная-столовая в стиле модернизм с белыми стенами, полом из керамогранита, горизонтальным камином, фасадом камина из камня и серым полом - отличное фото интерьера
Свежая идея для дизайна: огромная гостиная-столовая в стиле модернизм с белыми стенами, полом из керамогранита, горизонтальным камином, фасадом камина из камня и серым полом - отличное фото интерьера

This multi-functional dining room is designed to reflect our client's eclectic and industrial vibe. From the distressed fabric on our custom swivel chairs to the reclaimed wood on the dining table, this space welcomes you in to cozy and have a seat. The highlight is the custom flooring, which carries slate-colored porcelain hex from the mudroom toward the dining room, blending into the light wood flooring with an organic feel. The metallic porcelain tile and hand blown glass pendants help round out the mixture of elements, and the result is a welcoming space for formal dining or after-dinner reading!

On a corner lot in the sought after Preston Hollow area of Dallas, this 4,500sf modern home was designed to connect the indoors to the outdoors while maintaining privacy. Stacked stone, stucco and shiplap mahogany siding adorn the exterior, while a cool neutral palette blends seamlessly to multiple outdoor gardens and patios.

An absolute residential fantasy. This custom modern Blue Heron home with a diligent vision- completely curated FF&E inspired by water, organic materials, plenty of textures, and nods to Chanel couture tweeds and craftsmanship. Custom lighting, furniture, mural wallcovering, and more. This is just a sneak peek, with more to come.
This most humbling accomplishment is due to partnerships with THE MOST FANTASTIC CLIENTS, perseverance of some of the best industry professionals pushing through in the midst of a pandemic.
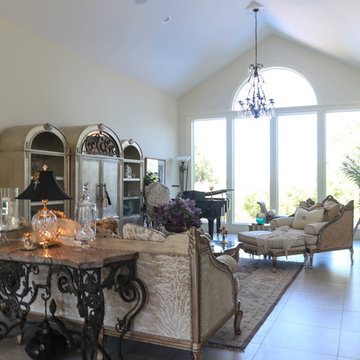
Источник вдохновения для домашнего уюта: большая гостиная-столовая в современном стиле с белыми стенами, полом из керамогранита, стандартным камином, фасадом камина из камня и белым полом
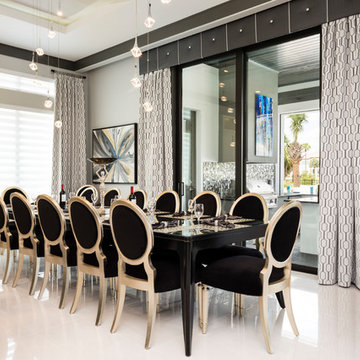
Источник вдохновения для домашнего уюта: большая гостиная-столовая в современном стиле с серыми стенами, полом из керамогранита, стандартным камином, фасадом камина из камня и белым полом
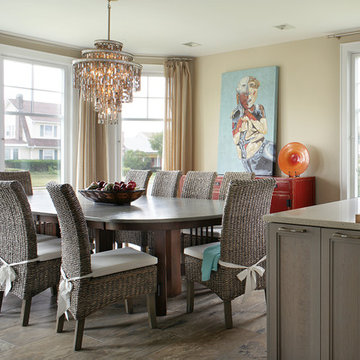
На фото: большая кухня-столовая в стиле неоклассика (современная классика) с бежевыми стенами, полом из керамогранита и стандартным камином
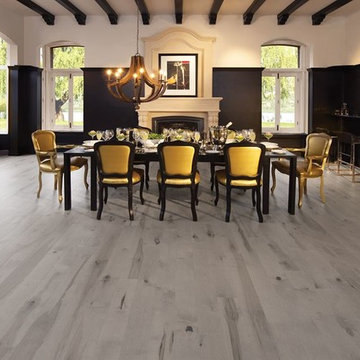
Идея дизайна: большая отдельная столовая в викторианском стиле с разноцветными стенами, полом из керамогранита, стандартным камином, фасадом камина из штукатурки и серым полом

Eichler in Marinwood - In conjunction to the porous programmatic kitchen block as a connective element, the walls along the main corridor add to the sense of bringing outside in. The fin wall adjacent to the entry has been detailed to have the siding slip past the glass, while the living, kitchen and dining room are all connected by a walnut veneer feature wall running the length of the house. This wall also echoes the lush surroundings of lucas valley as well as the original mahogany plywood panels used within eichlers.
photo: scott hargis
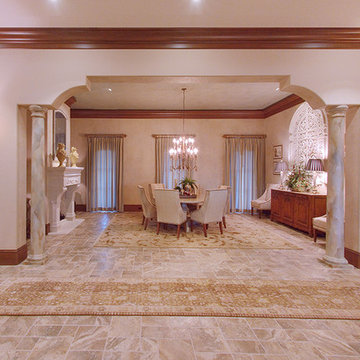
На фото: большая отдельная столовая в классическом стиле с белыми стенами, полом из керамогранита, стандартным камином и фасадом камина из штукатурки
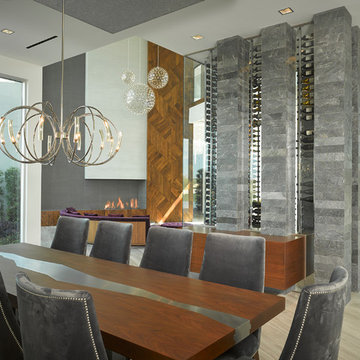
Пример оригинального дизайна: большая гостиная-столовая в современном стиле с белыми стенами, полом из керамогранита и горизонтальным камином
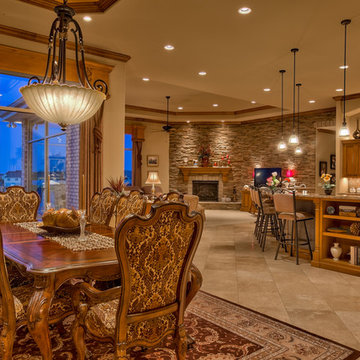
Home Built by Arjay Builders, Inc.
Photo by Amoura Productions
Cabinetry Provided by Eurowood Cabinetry, Inc.
Стильный дизайн: большая кухня-столовая в классическом стиле с коричневыми стенами, полом из керамогранита, угловым камином и фасадом камина из камня - последний тренд
Стильный дизайн: большая кухня-столовая в классическом стиле с коричневыми стенами, полом из керамогранита, угловым камином и фасадом камина из камня - последний тренд
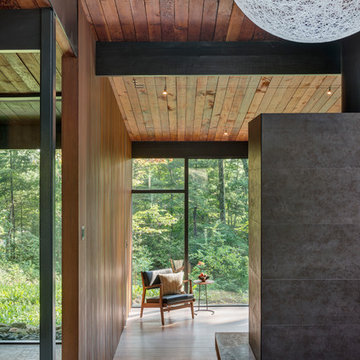
Flavin Architects was chosen for the renovation due to their expertise with Mid-Century-Modern and specifically Henry Hoover renovations. Respect for the integrity of the original home while accommodating a modern family’s needs is key. Practical updates like roof insulation, new roofing, and radiant floor heat were combined with sleek finishes and modern conveniences. Photo by: Nat Rea Photography
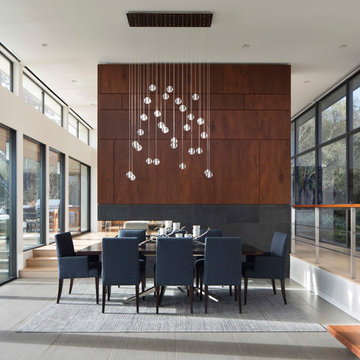
It was decided to re-use an existing fireplace with new Sapele wood paneling above a lava stone base with Ortal three-sided gas fireplace.
Идея дизайна: большая гостиная-столовая в стиле модернизм с белыми стенами, полом из керамогранита, двусторонним камином, фасадом камина из камня и серым полом
Идея дизайна: большая гостиная-столовая в стиле модернизм с белыми стенами, полом из керамогранита, двусторонним камином, фасадом камина из камня и серым полом
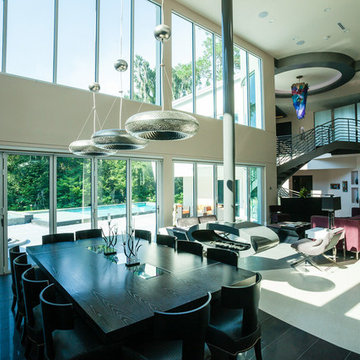
Photography by Chris Redd
На фото: гостиная-столовая среднего размера в современном стиле с бежевыми стенами, полом из керамогранита, фасадом камина из металла и подвесным камином с
На фото: гостиная-столовая среднего размера в современном стиле с бежевыми стенами, полом из керамогранита, фасадом камина из металла и подвесным камином с
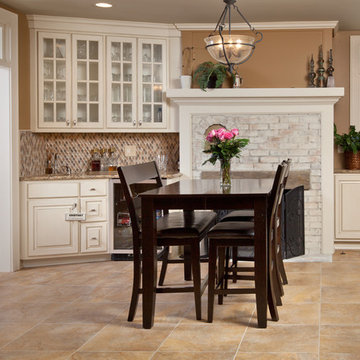
Casual kitchen dining & wetbar
Casual family dining area is open to the kitchen and family room. A flexible space that can easily expand dining area for more people when entertaining.
JE Evans Photography
Столовая с полом из керамогранита и камином – фото дизайна интерьера
1