Столовая с полом из керамогранита – фото дизайна интерьера
Сортировать:
Бюджет
Сортировать:Популярное за сегодня
121 - 140 из 11 004 фото
1 из 2
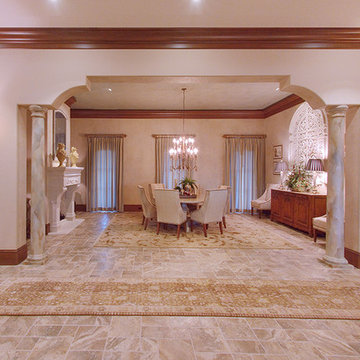
На фото: большая отдельная столовая в классическом стиле с белыми стенами, полом из керамогранита, стандартным камином и фасадом камина из штукатурки

PNW modern dining room, freshly remodel in 2023. With tongue & groove ceiling detail and shou sugi wood accent this dining room is the quintessential PNW modern design.
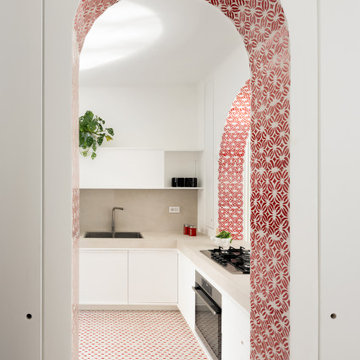
Стильный дизайн: гостиная-столовая среднего размера в средиземноморском стиле с белыми стенами, полом из керамогранита, красным полом и панелями на части стены без камина - последний тренд
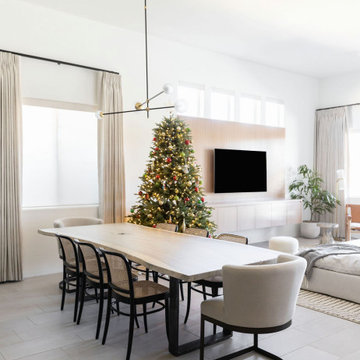
Dining area
Источник вдохновения для домашнего уюта: столовая среднего размера в стиле модернизм с белыми стенами, полом из керамогранита и серым полом
Источник вдохновения для домашнего уюта: столовая среднего размера в стиле модернизм с белыми стенами, полом из керамогранита и серым полом
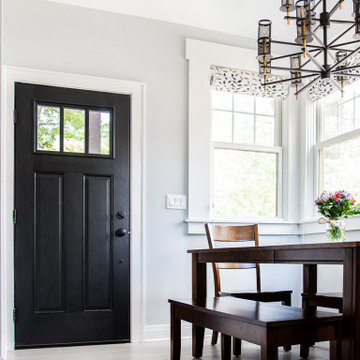
The new breakfast room extension features vaulted ceilings and an expanse of windows
Стильный дизайн: маленькая столовая в стиле кантри с с кухонным уголком, синими стенами, полом из керамогранита, серым полом и сводчатым потолком для на участке и в саду - последний тренд
Стильный дизайн: маленькая столовая в стиле кантри с с кухонным уголком, синими стенами, полом из керамогранита, серым полом и сводчатым потолком для на участке и в саду - последний тренд
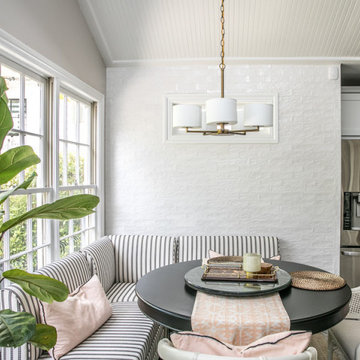
Gorgeous dining room with antique brass chandelier and fun black and white banquettes. Accent on wall with 3x8 ceramic tile provides depth and charm to this lovely room.
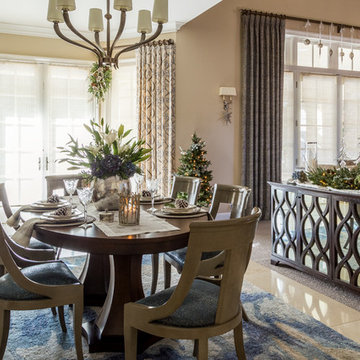
Свежая идея для дизайна: гостиная-столовая среднего размера в средиземноморском стиле с бежевыми стенами, полом из керамогранита и бежевым полом без камина - отличное фото интерьера
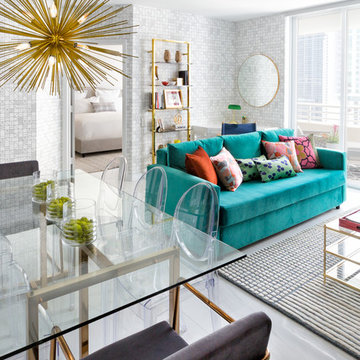
Feature in: Luxe Magazine Miami & South Florida Luxury Magazine
If visitors to Robyn and Allan Webb’s one-bedroom Miami apartment expect the typical all-white Miami aesthetic, they’ll be pleasantly surprised upon stepping inside. There, bold theatrical colors, like a black textured wallcovering and bright teal sofa, mix with funky patterns,
such as a black-and-white striped chair, to create a space that exudes charm. In fact, it’s the wife’s style that initially inspired the design for the home on the 20th floor of a Brickell Key high-rise. “As soon as I saw her with a green leather jacket draped across her shoulders, I knew we would be doing something chic that was nothing like the typical all- white modern Miami aesthetic,” says designer Maite Granda of Robyn’s ensemble the first time they met. The Webbs, who often vacation in Paris, also had a clear vision for their new Miami digs: They wanted it to exude their own modern interpretation of French decor.
“We wanted a home that was luxurious and beautiful,”
says Robyn, noting they were downsizing from a four-story residence in Alexandria, Virginia. “But it also had to be functional.”
To read more visit: https:
https://maitegranda.com/wp-content/uploads/2018/01/LX_MIA18_HOM_MaiteGranda_10.pdf
Rolando Diaz
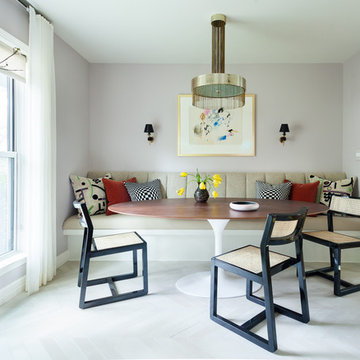
ERIN WILLIAMSON DESIGN
На фото: кухня-столовая среднего размера в стиле фьюжн с фиолетовыми стенами, полом из керамогранита и бежевым полом с
На фото: кухня-столовая среднего размера в стиле фьюжн с фиолетовыми стенами, полом из керамогранита и бежевым полом с
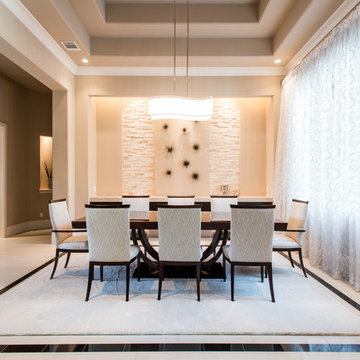
Micahl Wycoff
На фото: гостиная-столовая среднего размера в стиле модернизм с бежевыми стенами и полом из керамогранита с
На фото: гостиная-столовая среднего размера в стиле модернизм с бежевыми стенами и полом из керамогранита с
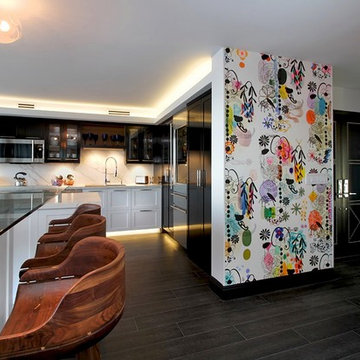
High Quality Photo & Video
Источник вдохновения для домашнего уюта: маленькая гостиная-столовая в стиле фьюжн с белыми стенами и полом из керамогранита для на участке и в саду
Источник вдохновения для домашнего уюта: маленькая гостиная-столовая в стиле фьюжн с белыми стенами и полом из керамогранита для на участке и в саду
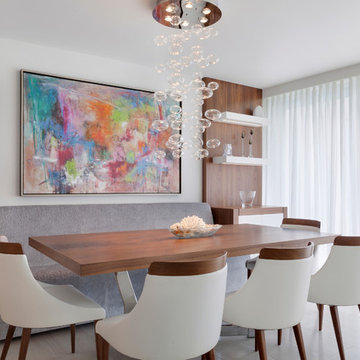
Ed Butera
Пример оригинального дизайна: столовая в современном стиле с белыми стенами и полом из керамогранита
Пример оригинального дизайна: столовая в современном стиле с белыми стенами и полом из керамогранита
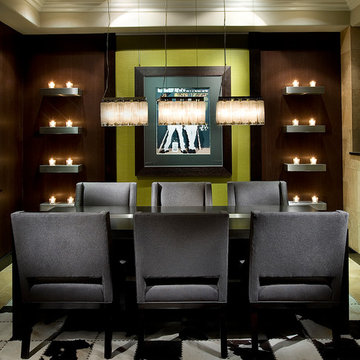
Anita Lang - IMI Design - Scottsdale, AZ
Стильный дизайн: отдельная столовая среднего размера в современном стиле с зелеными стенами, полом из керамогранита и бежевым полом - последний тренд
Стильный дизайн: отдельная столовая среднего размера в современном стиле с зелеными стенами, полом из керамогранита и бежевым полом - последний тренд
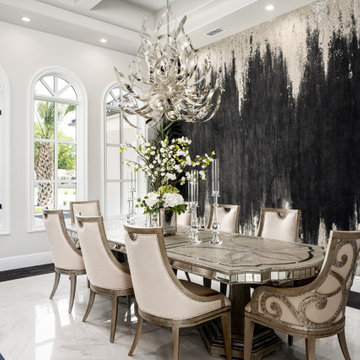
The custom home plans for this family's modern estate included lots of natural light and elegant architectural design elements implemented throughout. We especially love the coffered ceiling, custom chandelier, statement wallpaper and the combined use of wood and marble on the floor.
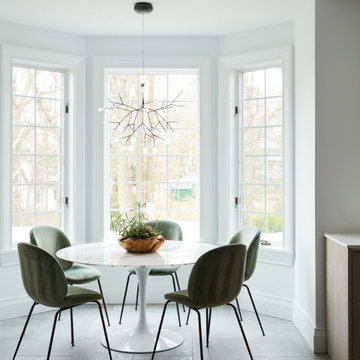
Tall storage, handleless cabinetry, island with seating, built in ventilation, Miele appliances.
На фото: большая столовая в стиле модернизм с полом из керамогранита и серым полом
На фото: большая столовая в стиле модернизм с полом из керамогранита и серым полом

The existing kitchen was in a word, "stuck" between the family room, mudroom and the rest of the house. The client has renovated most of the home but did not know what to do with the kitchen. The space was visually cut off from the family room, had underwhelming storage capabilities, and could not accommodate family gatherings at the table. Access to the recently redesigned backyard was down a step and through the mud room.
We began by relocating the access to the yard into the kitchen with a French door. The remaining space was converted into a walk-in pantry accessible from the kitchen. Next, we opened a window to the family room, so the children were visible from the kitchen side. The old peninsula plan was replaced with a beautiful blue painted island with seating for 4. The outdated appliances received a major upgrade with Sub Zero Wolf cooking and food preservation products.
The visual beauty of the vaulted ceiling is enhanced by long pendants and oversized crown molding. A hard-working wood tile floor grounds the blue and white colorway. The colors are repeated in a lovely blue and white screened marble tile. White porcelain subway tiles frame the feature. The biggest and possibly the most appreciated change to the space was when we opened the wall from the kitchen into the dining room to connect the disjointed spaces. Now the family has experienced a new appreciation for their home. Rooms which were previously storage areas and now integrated into the family lifestyle. The open space is so conducive to entertaining visitors frequently just "drop in”.
In the dining area, we designed custom cabinets complete with a window seat, the perfect spot for additional diners or a perch for the family cat. The tall cabinets store all the china and crystal once stored in a back closet. Now it is always ready to be used. The last repurposed space is now home to a refreshment center. Cocktails and coffee are easily stored and served convenient to the kitchen but out of the main cooking area.
How do they feel about their new space? It has changed the way they live and use their home. The remodel has created a new environment to live, work and play at home. They could not be happier.

Tall ceilings, walls of glass open onto the 5 acre property. This Breakfast Room and Wet Bar transition the new and existing homes, made up of a series of cubes.
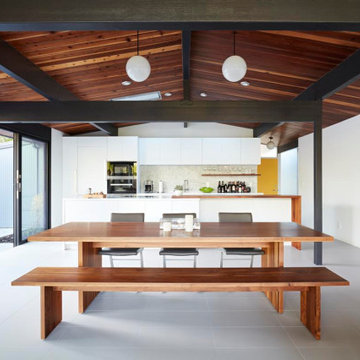
Стильный дизайн: большая кухня-столовая в стиле ретро с белыми стенами, полом из керамогранита, серым полом и деревянным потолком - последний тренд
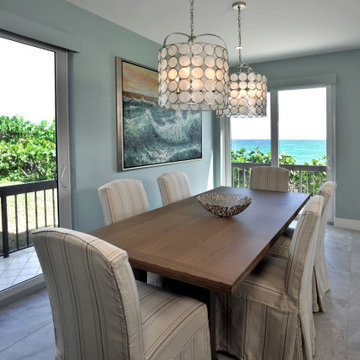
Идея дизайна: гостиная-столовая среднего размера в морском стиле с синими стенами, полом из керамогранита и серым полом
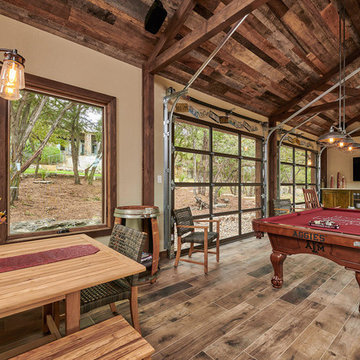
Features to the cabana include reclaimed wood ceiling, a-frame ceiling, wood tile floor, garage doors and sliding barn doors.
На фото: большая гостиная-столовая в стиле кантри с бежевыми стенами, полом из керамогранита и коричневым полом с
На фото: большая гостиная-столовая в стиле кантри с бежевыми стенами, полом из керамогранита и коричневым полом с
Столовая с полом из керамогранита – фото дизайна интерьера
7