Столовая с полом из керамической плитки и подвесным камином – фото дизайна интерьера
Сортировать:
Бюджет
Сортировать:Популярное за сегодня
1 - 20 из 20 фото

The full height windows aid in framing the external views of the natural landscape making it the focal point with the interiors taking a secondary position.
– DGK Architects
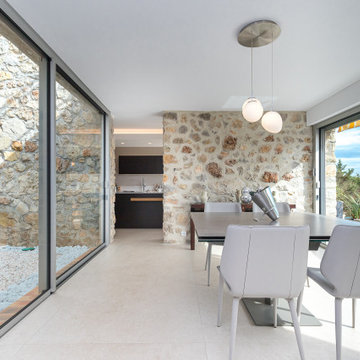
На фото: большая столовая в современном стиле с белыми стенами, полом из керамической плитки, подвесным камином, фасадом камина из дерева, бежевым полом и кирпичными стенами с
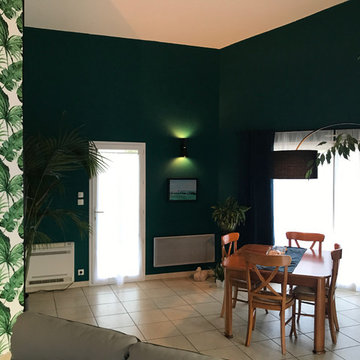
Changement d'ambiance ! La salle à manger anciennement dans des tons oranger prend de nouveaux air jungle !
На фото: гостиная-столовая среднего размера в морском стиле с зелеными стенами, полом из керамической плитки, бежевым полом и подвесным камином с
На фото: гостиная-столовая среднего размера в морском стиле с зелеными стенами, полом из керамической плитки, бежевым полом и подвесным камином с
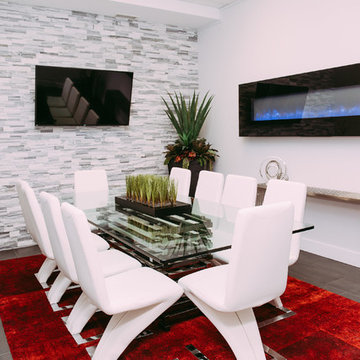
This beautiful office space was renovated to create a warm, modern, and sleek environment. The colour palette used here is black and white with accents of red. Another was accents were applied is by the artificial plants. These plants give life to the space and compliment the present colour scheme. Polished surfaces and finishes were used to create a modern, sleek look.
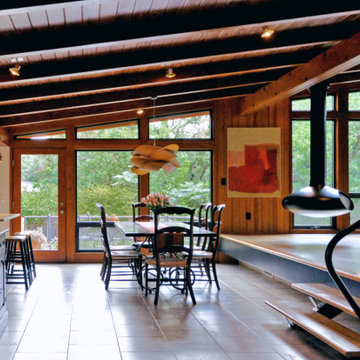
The Fireorb fireplace's ability to be rotated 360 degrees allows it to be enjoyed from either the raised living room or the dining area.
Идея дизайна: гостиная-столовая среднего размера в стиле ретро с коричневыми стенами, полом из керамической плитки, подвесным камином и фасадом камина из металла
Идея дизайна: гостиная-столовая среднего размера в стиле ретро с коричневыми стенами, полом из керамической плитки, подвесным камином и фасадом камина из металла
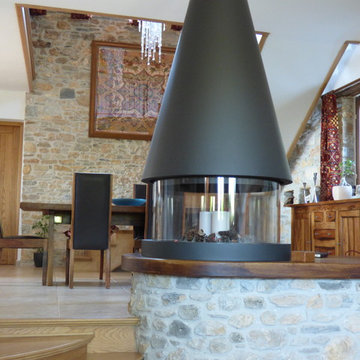
Wooden steps leading from living area, 360 degree fireplace and traditional wall hanging.
Jo Allright
Пример оригинального дизайна: кухня-столовая среднего размера в стиле рустика с бежевыми стенами, полом из керамической плитки, фасадом камина из дерева и подвесным камином
Пример оригинального дизайна: кухня-столовая среднего размера в стиле рустика с бежевыми стенами, полом из керамической плитки, фасадом камина из дерева и подвесным камином
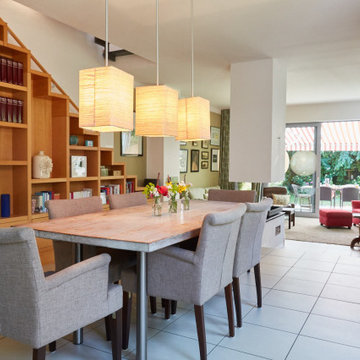
Wohn-Essbereich
На фото: гостиная-столовая среднего размера в стиле модернизм с белыми стенами, полом из керамической плитки, подвесным камином, фасадом камина из камня, бежевым полом и обоями на стенах
На фото: гостиная-столовая среднего размера в стиле модернизм с белыми стенами, полом из керамической плитки, подвесным камином, фасадом камина из камня, бежевым полом и обоями на стенах
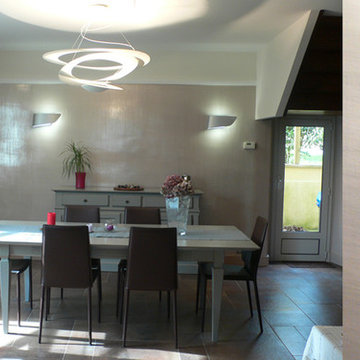
La lumière naturelle circule enfin et met en vibration la palette des matières et des couleurs choisies.
L’éclairage est particulièrement soigné pour créer une multiplicité de mises de lumière.
un revêtement mural
précieux alliant textile et reflets métalliques…au sol un grès aux multiples nuances de brun
posé en opus romain allié au parquet d’origine rénové…des stores en tissu maille gris métal…
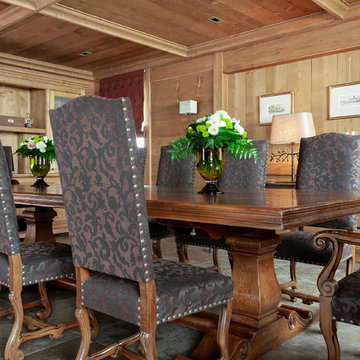
neil davis
Свежая идея для дизайна: большая гостиная-столовая в стиле фьюжн с полом из керамической плитки, подвесным камином, фасадом камина из дерева и разноцветным полом - отличное фото интерьера
Свежая идея для дизайна: большая гостиная-столовая в стиле фьюжн с полом из керамической плитки, подвесным камином, фасадом камина из дерева и разноцветным полом - отличное фото интерьера
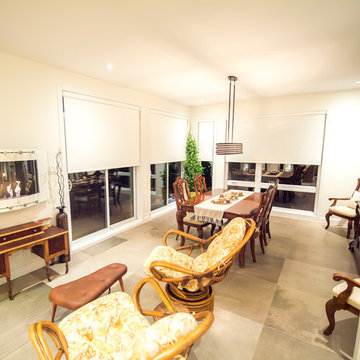
Salle à manger
Maison par Construction McKinley
Свежая идея для дизайна: столовая в современном стиле с белыми стенами, полом из керамической плитки, подвесным камином и серым полом - отличное фото интерьера
Свежая идея для дизайна: столовая в современном стиле с белыми стенами, полом из керамической плитки, подвесным камином и серым полом - отличное фото интерьера
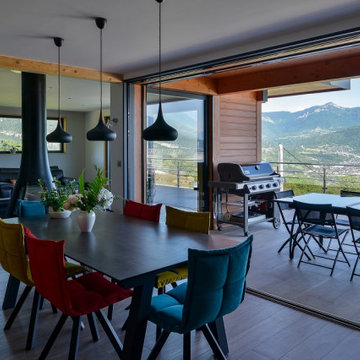
carrelage imitation bois, cheminée suspendu, cuisine noir, mur blanc, menuiserie alu.
На фото: столовая среднего размера в современном стиле с белыми стенами, полом из керамической плитки, подвесным камином, фасадом камина из металла и бежевым полом с
На фото: столовая среднего размера в современном стиле с белыми стенами, полом из керамической плитки, подвесным камином, фасадом камина из металла и бежевым полом с
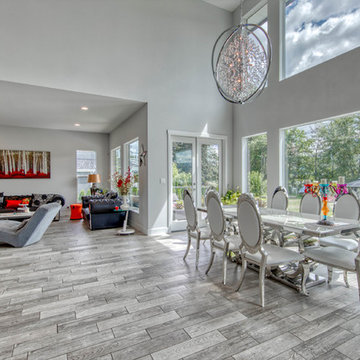
Стильный дизайн: гостиная-столовая среднего размера в стиле модернизм с серыми стенами, полом из керамической плитки, подвесным камином и коричневым полом - последний тренд
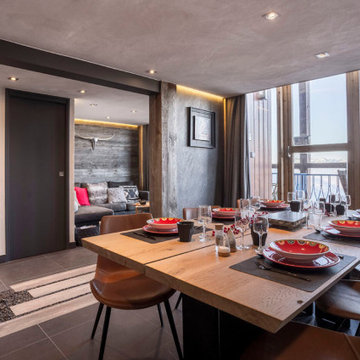
Salle à manger avec vue sur la vallée de la Tarentaise.
Mur en feuille de pierre, bois de grange récupéré, enduit plâtre.
Portes toute hauteur à galandage.
Rubans LED périphériques encastrés.
Rénovation et réunification de 2 appartements Charlotte Perriand de 40m² en un seul.
Le concept de ce projet était de créer un pied-à-terre montagnard qui brise les idées reçues des appartements d’altitude traditionnels : ouverture maximale des espaces, orientation des pièces de vies sur la vue extérieure, optimisation des rangements.
L’appartement est constitué au rez-de-chaussée d’un hall d’entrée récupéré sur les communs, d’une grande cuisine avec coin déjeuner ouverte sur séjour, d’un salon, d’une salle de bains et d’un toilette séparé. L’étage est composé d’une chambre, d’un coin montagne et d’une grande suite parentale composée d’une chambre, d’un dressing, d’une salle d’eau et d’un toilette séparé.
Le passage au rez-de-chaussée formé par la découpe béton du mur de refend est marqué et mis en valeur par un passage japonais au sol composé de 4 pas en grès-cérame imitant un bois vieilli ainsi que de galets japonais.
Chaque pièce au rez-de-chaussée dispose de 2 options d’éclairage : un éclairage central par spots LED orientables et un éclairage périphérique par ruban LED.
Surface totale : 80 m²
Matériaux : feuille de pierre, pierre naturelle, vieux bois de récupération (ancienne grange), enduit plâtre, ardoise
Résidence Le Vogel, Les Arcs 1800 (Savoie)
2018 — livré
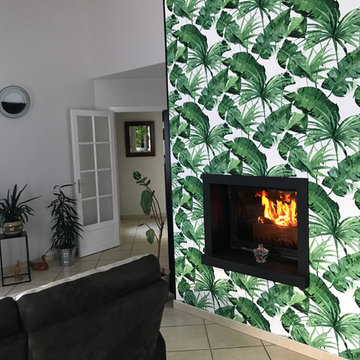
Changement d'ambiance ! La salle à manger anciennement dans des tons oranger prend des airs de jungle !
Пример оригинального дизайна: гостиная-столовая среднего размера в морском стиле с зелеными стенами, полом из керамической плитки, бежевым полом и подвесным камином
Пример оригинального дизайна: гостиная-столовая среднего размера в морском стиле с зелеными стенами, полом из керамической плитки, бежевым полом и подвесным камином
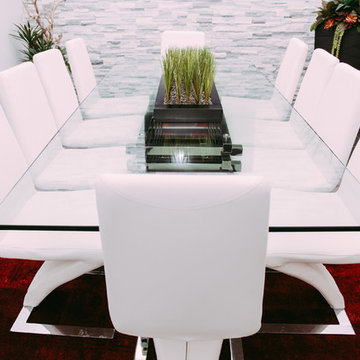
This beautiful office space was renovated to create a warm, modern, and sleek environment. The colour palette used here is black and white with accents of red. Another was accents were applied is by the artificial plants. These plants give life to the space and compliment the present colour scheme. Polished surfaces and finishes were used to create a modern, sleek look.
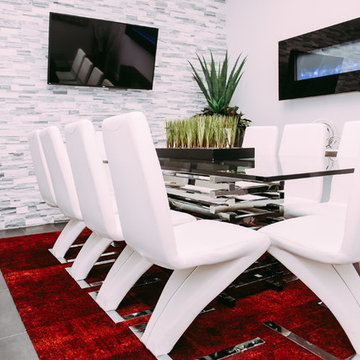
This beautiful office space was renovated to create a warm, modern, and sleek environment. The colour palette used here is black and white with accents of red. Another was accents were applied is by the artificial plants. These plants give life to the space and compliment the present colour scheme. Polished surfaces and finishes were used to create a modern, sleek look.
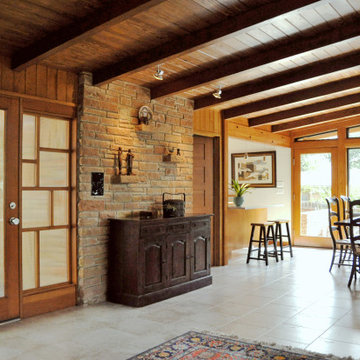
Пример оригинального дизайна: гостиная-столовая среднего размера в стиле ретро с коричневыми стенами, полом из керамической плитки, подвесным камином, фасадом камина из металла и бежевым полом
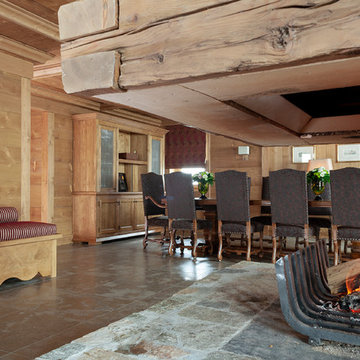
neil davis
Свежая идея для дизайна: столовая в стиле фьюжн с полом из керамической плитки, подвесным камином, фасадом камина из дерева и коричневым полом - отличное фото интерьера
Свежая идея для дизайна: столовая в стиле фьюжн с полом из керамической плитки, подвесным камином, фасадом камина из дерева и коричневым полом - отличное фото интерьера
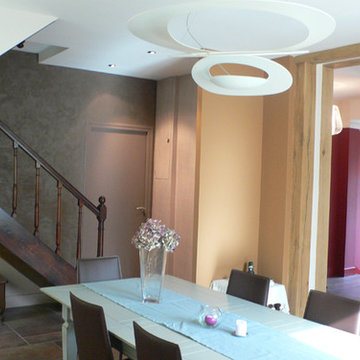
au sol un grès aux multiples nuances de brun
posé en opus romain allié au parquet d’origine rénové…des stores en tissu maille gris métal…
la légèreté sculpturale de la cheminée et de la suspension de la salle à manger…l’escalier aux
allures graphiques…
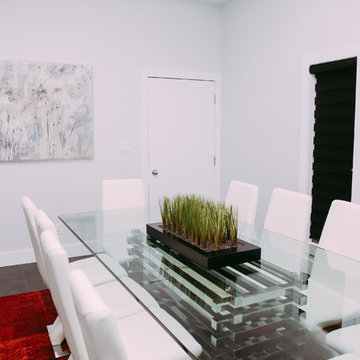
This beautiful office space was renovated to create a warm, modern, and sleek environment. The colour palette used here is black and white with accents of red. Another was accents were applied is by the artificial plants. These plants give life to the space and compliment the present colour scheme. Polished surfaces and finishes were used to create a modern, sleek look.
Столовая с полом из керамической плитки и подвесным камином – фото дизайна интерьера
1