Столовая с полом из фанеры и пробковым полом – фото дизайна интерьера
Сортировать:
Бюджет
Сортировать:Популярное за сегодня
1 - 20 из 1 447 фото
1 из 3

Designed by Malia Schultheis and built by Tru Form Tiny. This Tiny Home features Blue stained pine for the ceiling, pine wall boards in white, custom barn door, custom steel work throughout, and modern minimalist window trim in fir. This table folds down and away.
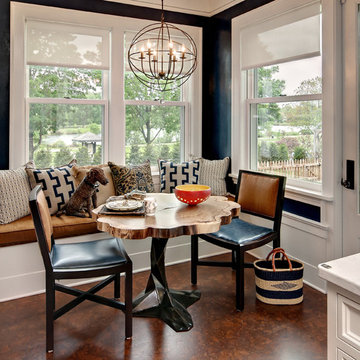
Идея дизайна: столовая среднего размера в стиле неоклассика (современная классика) с пробковым полом и синими стенами
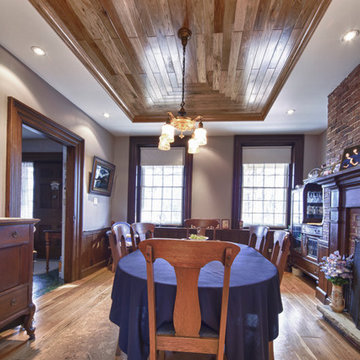
Источник вдохновения для домашнего уюта: большая отдельная столовая в стиле кантри с серыми стенами, полом из фанеры, стандартным камином и фасадом камина из дерева
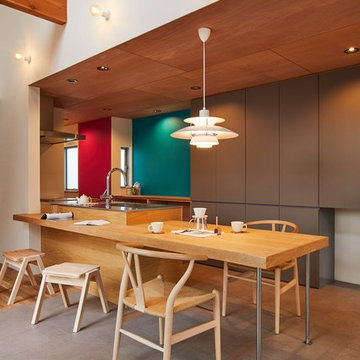
(夫婦+子供2人)4人家族のための新築住宅
photos by Katsumi Simada
Стильный дизайн: кухня-столовая среднего размера в стиле модернизм с коричневыми стенами, пробковым полом и серым полом без камина - последний тренд
Стильный дизайн: кухня-столовая среднего размера в стиле модернизм с коричневыми стенами, пробковым полом и серым полом без камина - последний тренд
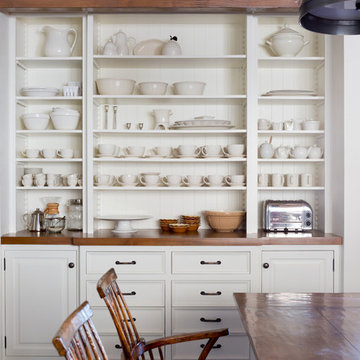
The custom built -in cabinetry serves as a hutch and ample drawer space
На фото: столовая среднего размера в стиле кантри с белыми стенами и пробковым полом
На фото: столовая среднего размера в стиле кантри с белыми стенами и пробковым полом
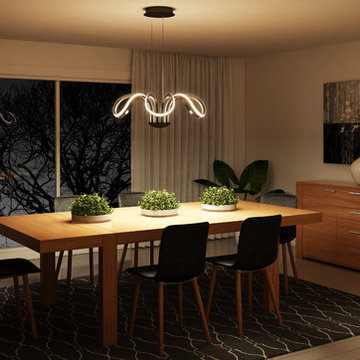
Идея дизайна: большая отдельная столовая в современном стиле с бежевыми стенами, полом из фанеры и бежевым полом

Livingroom
Свежая идея для дизайна: большая гостиная-столовая в современном стиле с бежевыми стенами, полом из фанеры, коричневым полом и кирпичными стенами - отличное фото интерьера
Свежая идея для дизайна: большая гостиная-столовая в современном стиле с бежевыми стенами, полом из фанеры, коричневым полом и кирпичными стенами - отличное фото интерьера
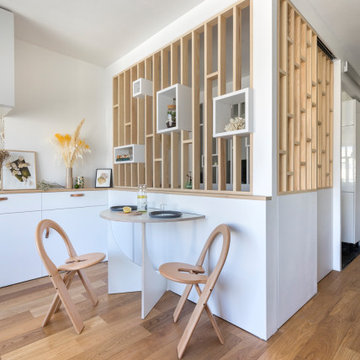
Conception d'un espace nuit sur-mesure semi-ouvert (claustra en bois massif), avec rangements dissimulés et table de repas escamotable. Travaux comprenant également le nouvel aménagement d'un salon personnalisé et l'ouverture de la cuisine sur la lumière naturelle de l'appartement de 30m2. Papier peint "Bain 1920" @PaperMint, meubles salon Pomax, chaises salle à manger Sentou Galerie, poignées de meubles Ikea.
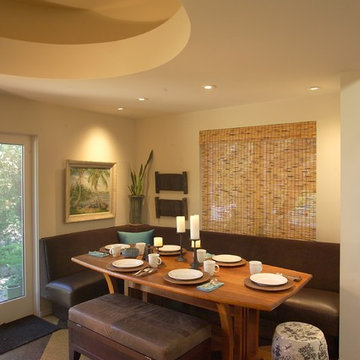
This built in leather banquette makes this breakfast nook the favorite place for the family to gather.
Not just to share a meal but a comfortable place, so much more comfortable than a chair, more supportive than a sofa, to work on their laptop, do homework, write a shopping list, play a game, do an art project. My family starts their day there with coffee checking emails, remains their for breakfast and quick communications with clients.
Returning later in the day for tea and snacks and homework.

Пример оригинального дизайна: гостиная-столовая среднего размера в стиле модернизм с белыми стенами, полом из фанеры, бежевым полом, потолком из вагонки и стенами из вагонки без камина
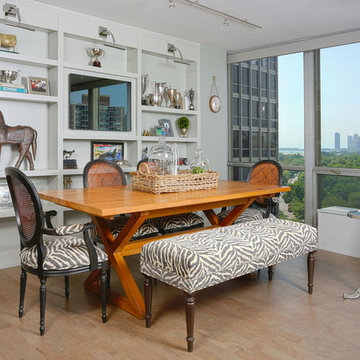
This eclectic dining room features bold zebra patterns, gray floor to ceiling shelving and vintage collection pieces. The unique patterns and art on these open niche shelves is beautifully complimented by the picturesque view of the Chicago skyline.
Photo Credit: Normandy Remodeling
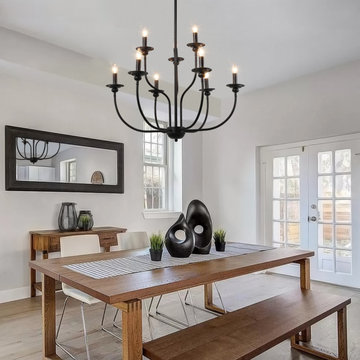
This elegant chandelier is especially designed to illuminate the heart of your bedroom, dining room or farmhouse styled places. Crafted of metal in a painted black finish, this design features 2-layer 3+6 candle-shaped bulb stems with dish cups, placed on 9 simply curved iron arms. It is compatible with all ceiling types including flat, sloped, slanted and vaulted ceilings.
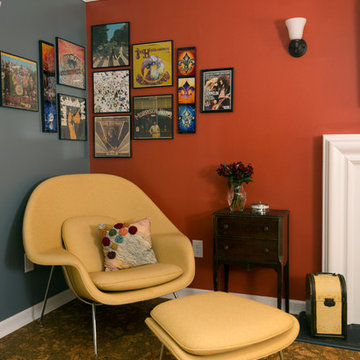
Свежая идея для дизайна: столовая среднего размера в стиле фьюжн с разноцветными стенами, пробковым полом, стандартным камином и фасадом камина из дерева - отличное фото интерьера

ダイニングキッチン
路地や庭に開放的な1階に対して、2、3階は大屋根に包まれたプライベートなスペースとしました。2階には大きなテーブルのある広いダイニングキッチンと、腰掛けたり寝転んだりできる「こあがり」、1段下がった「こさがり」、北庭に面した出窓ベンチといった緑を望める小さな居場所が分散しています。
写真:西川公朗

So much eye candy, and no fear of color here, we're not sure what to take in first...the art, the refurbished and reimagined Cees Braakman chairs, the vintage pendant, the classic Saarinen dining table, that purple rug, and THAT FIREPLACE! Holy smokes...I think I'm in love.
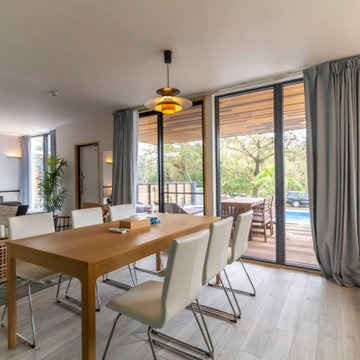
ダイニング
На фото: гостиная-столовая в стиле лофт с белыми стенами, полом из фанеры, белым полом, потолком с обоями и обоями на стенах
На фото: гостиная-столовая в стиле лофт с белыми стенами, полом из фанеры, белым полом, потолком с обоями и обоями на стенах
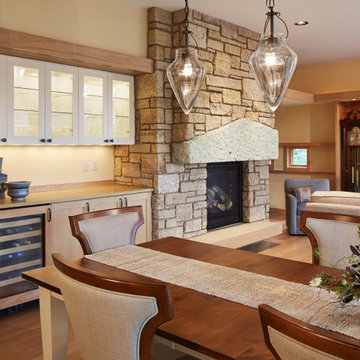
Less is more in this home snuggled on the bluffs overlooking St. Croix River Valley. LiLu introduced an intentionally limited, neutral palette. While at the same time, strategic pops of our client’s favorite colors and patterns create a timeless aesthetic to the space. The quiet, simplicity of the furnishings and fabrics effortlessly invite the river view inside and emphasize the clean-lined architecture built by SALA Architects. With a nod to a cozy cottage, this home offers the ideal spot to enjoy the beautiful outdoors from the comfortable indoors.
-----
Project designed by Minneapolis interior design studio LiLu Interiors. They serve the Minneapolis-St. Paul area including Wayzata, Edina, and Rochester, and they travel to the far-flung destinations that their upscale clientele own second homes in.
-----
For more about LiLu Interiors, click here: https://www.liluinteriors.com/
-----
To learn more about this project, click here:
https://www.liluinteriors.com/blog/portfolio-items/quiet-comfort/
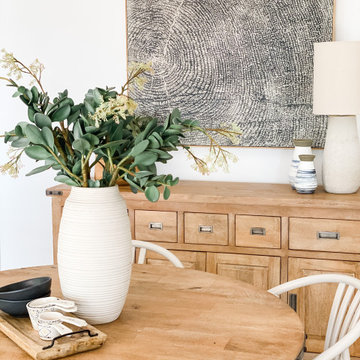
A real entertainers dream with this open dining/living space. We used a mix of timbers contrasted with soft textures to create this inviting interior.

ダイニングから中庭、リビングを見る
На фото: гостиная-столовая среднего размера в скандинавском стиле с белыми стенами, полом из фанеры, бежевым полом, потолком с обоями и обоями на стенах без камина
На фото: гостиная-столовая среднего размера в скандинавском стиле с белыми стенами, полом из фанеры, бежевым полом, потолком с обоями и обоями на стенах без камина
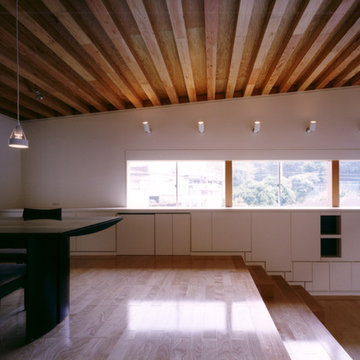
ダイニング
天井は構造体の垂木で音を拡散し優しい音環境を提供している
撮影:松岡満男
Источник вдохновения для домашнего уюта: гостиная-столовая в стиле модернизм с белыми стенами, полом из фанеры и бежевым полом
Источник вдохновения для домашнего уюта: гостиная-столовая в стиле модернизм с белыми стенами, полом из фанеры и бежевым полом
Столовая с полом из фанеры и пробковым полом – фото дизайна интерьера
1