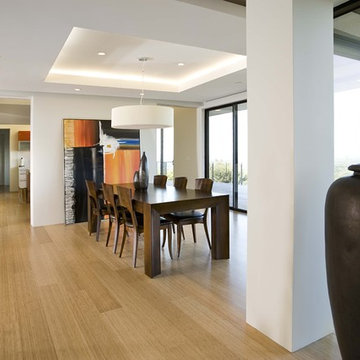Столовая с полом из бамбука и полом из ламината – фото дизайна интерьера
Сортировать:
Бюджет
Сортировать:Популярное за сегодня
1 - 20 из 5 423 фото
1 из 3
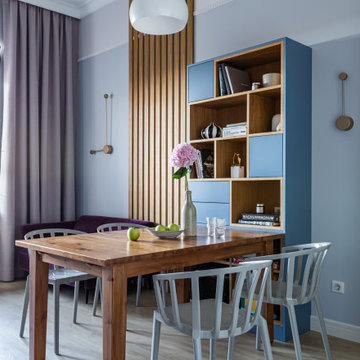
Свежая идея для дизайна: кухня-столовая среднего размера в стиле неоклассика (современная классика) с серыми стенами, полом из ламината и бежевым полом - отличное фото интерьера

Paul Dyer Photo
На фото: гостиная-столовая в стиле рустика с полом из бамбука и коричневым полом
На фото: гостиная-столовая в стиле рустика с полом из бамбука и коричневым полом

Kris Moya Estudio
На фото: большая гостиная-столовая в современном стиле с серыми стенами, полом из ламината, двусторонним камином, фасадом камина из металла и коричневым полом
На фото: большая гостиная-столовая в современном стиле с серыми стенами, полом из ламината, двусторонним камином, фасадом камина из металла и коричневым полом

Стильный дизайн: большая отдельная столовая в современном стиле с белыми стенами, полом из ламината и белым полом без камина - последний тренд

Идея дизайна: столовая среднего размера в современном стиле с белыми стенами, полом из ламината, коричневым полом, многоуровневым потолком и панелями на части стены

Пример оригинального дизайна: гостиная-столовая среднего размера в скандинавском стиле с белыми стенами, полом из ламината, коричневым полом и балками на потолке

На фото: маленькая столовая в современном стиле с с кухонным уголком, серыми стенами, полом из ламината и серым полом для на участке и в саду
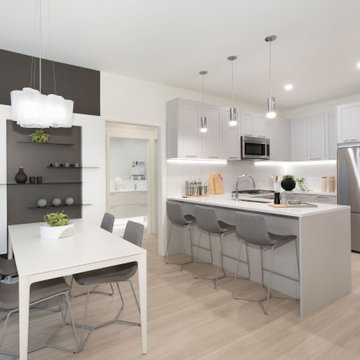
Пример оригинального дизайна: маленькая кухня-столовая в стиле неоклассика (современная классика) с белыми стенами, полом из ламината и коричневым полом для на участке и в саду
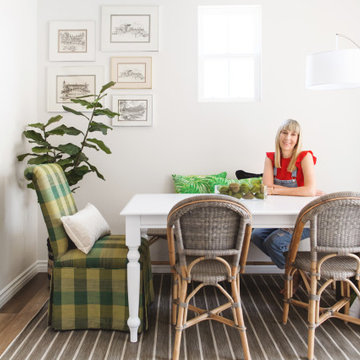
Источник вдохновения для домашнего уюта: маленькая отдельная столовая в современном стиле с белыми стенами, полом из ламината и коричневым полом для на участке и в саду

This 1990's home, located in North Vancouver's Lynn Valley neighbourhood, had high ceilings and a great open plan layout but the decor was straight out of the 90's complete with sponge painted walls in dark earth tones. The owners, a young professional couple, enlisted our help to take it from dated and dreary to modern and bright. We started by removing details like chair rails and crown mouldings, that did not suit the modern architectural lines of the home. We replaced the heavily worn wood floors with a new high end, light coloured, wood-look laminate that will withstand the wear and tear from their two energetic golden retrievers. Since the main living space is completely open plan it was important that we work with simple consistent finishes for a clean modern look. The all white kitchen features flat doors with minimal hardware and a solid surface marble-look countertop and backsplash. We modernized all of the lighting and updated the bathrooms and master bedroom as well. The only departure from our clean modern scheme is found in the dressing room where the client was looking for a more dressed up feminine feel but we kept a thread of grey consistent even in this more vivid colour scheme. This transformation, featuring the clients' gorgeous original artwork and new custom designed furnishings is admittedly one of our favourite projects to date!
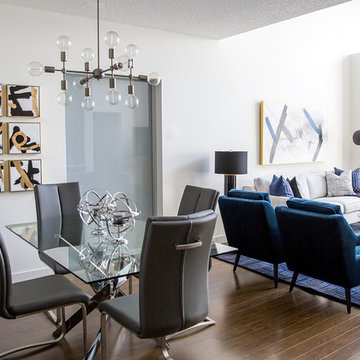
Lindsay Nichols
На фото: маленькая кухня-столовая в стиле модернизм с белыми стенами, полом из ламината и коричневым полом для на участке и в саду с
На фото: маленькая кухня-столовая в стиле модернизм с белыми стенами, полом из ламината и коричневым полом для на участке и в саду с

Charming Old World meets new, open space planning concepts. This Ranch Style home turned English Cottage maintains very traditional detailing and materials on the exterior, but is hiding a more transitional floor plan inside. The 49 foot long Great Room brings together the Kitchen, Family Room, Dining Room, and Living Room into a singular experience on the interior. By turning the Kitchen around the corner, the remaining elements of the Great Room maintain a feeling of formality for the guest and homeowner's experience of the home. A long line of windows affords each space fantastic views of the rear yard.
Nyhus Design Group - Architect
Ross Pushinaitis - Photography

Dining Room with Custom Dining Table and Kitchen
На фото: маленькая кухня-столовая в стиле неоклассика (современная классика) с серыми стенами, полом из бамбука и коричневым полом для на участке и в саду
На фото: маленькая кухня-столовая в стиле неоклассика (современная классика) с серыми стенами, полом из бамбука и коричневым полом для на участке и в саду

Photo by StudioCeja.com
Пример оригинального дизайна: большая кухня-столовая в классическом стиле с полом из бамбука и белыми стенами без камина
Пример оригинального дизайна: большая кухня-столовая в классическом стиле с полом из бамбука и белыми стенами без камина

Kitchen / Dining with feature custom pendant light, raking ceiling to Hi-lite windows & drop ceiling over kitchen Island bench
Источник вдохновения для домашнего уюта: большая кухня-столовая в современном стиле с белыми стенами, полом из ламината, двусторонним камином, фасадом камина из камня, коричневым полом и сводчатым потолком
Источник вдохновения для домашнего уюта: большая кухня-столовая в современном стиле с белыми стенами, полом из ламината, двусторонним камином, фасадом камина из камня, коричневым полом и сводчатым потолком

Soft colour palette to complement the industrial look and feel
Идея дизайна: большая кухня-столовая в современном стиле с фиолетовыми стенами, полом из ламината, белым полом и кессонным потолком
Идея дизайна: большая кухня-столовая в современном стиле с фиолетовыми стенами, полом из ламината, белым полом и кессонным потолком

Complete overhaul of the common area in this wonderful Arcadia home.
The living room, dining room and kitchen were redone.
The direction was to obtain a contemporary look but to preserve the warmth of a ranch home.
The perfect combination of modern colors such as grays and whites blend and work perfectly together with the abundant amount of wood tones in this design.
The open kitchen is separated from the dining area with a large 10' peninsula with a waterfall finish detail.
Notice the 3 different cabinet colors, the white of the upper cabinets, the Ash gray for the base cabinets and the magnificent olive of the peninsula are proof that you don't have to be afraid of using more than 1 color in your kitchen cabinets.
The kitchen layout includes a secondary sink and a secondary dishwasher! For the busy life style of a modern family.
The fireplace was completely redone with classic materials but in a contemporary layout.
Notice the porcelain slab material on the hearth of the fireplace, the subway tile layout is a modern aligned pattern and the comfortable sitting nook on the side facing the large windows so you can enjoy a good book with a bright view.
The bamboo flooring is continues throughout the house for a combining effect, tying together all the different spaces of the house.
All the finish details and hardware are honed gold finish, gold tones compliment the wooden materials perfectly.
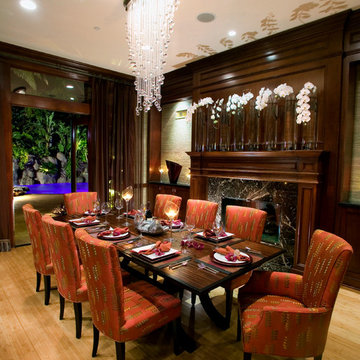
Leonard Ortiz
Свежая идея для дизайна: большая гостиная-столовая в морском стиле с бежевыми стенами, полом из бамбука, стандартным камином, фасадом камина из камня и бежевым полом - отличное фото интерьера
Свежая идея для дизайна: большая гостиная-столовая в морском стиле с бежевыми стенами, полом из бамбука, стандартным камином, фасадом камина из камня и бежевым полом - отличное фото интерьера

Данный проект создавался для семьи из четырех человек, изначально это была обычная хрущевка (вторичка), которую надо было превратить в уютную квартиру , в основные задачи входили - бюджетная переделка, разместить двух детей ( двух мальчишек) и гармонично вписать рабочее место визажиста.
У хозяйки квартиры было очень четкое представление о будущем интерьере, дизайн детской и гостиной-столовой создавался непосредственно мной, а вот спальня была заимствована с картинки из Pinterest, декор заказчики делали самостоятельно, тот случай когда у Клинта прекрасное чувство стиля )
Столовая с полом из бамбука и полом из ламината – фото дизайна интерьера
1
