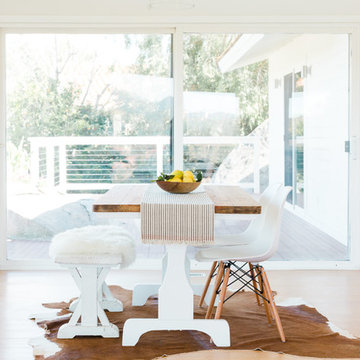Столовая с полом из бамбука – фото дизайна интерьера
Сортировать:
Бюджет
Сортировать:Популярное за сегодня
141 - 160 из 933 фото
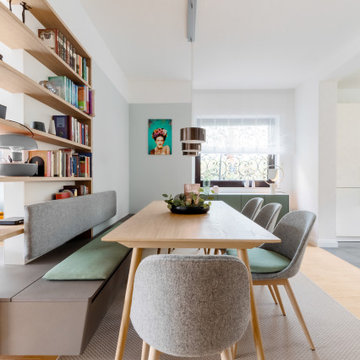
Пример оригинального дизайна: большая столовая в скандинавском стиле с серыми стенами, полом из бамбука, подвесным камином, фасадом камина из металла, коричневым полом, потолком с обоями и обоями на стенах
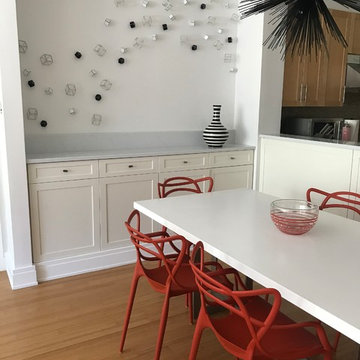
Свежая идея для дизайна: столовая в стиле модернизм с белыми стенами и полом из бамбука - отличное фото интерьера
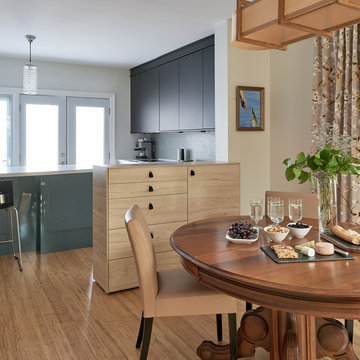
The kitchen and dining room are open to each other, yet we created a physical break between the two spaces with a storage unit. This unit not only offers extra storage but helps define the different functional areas within this open space. The feeling of the dining room becomes more formal versus the feeling of an casual "eat-in" kitchen area.
Photographer: Stephani Buchman
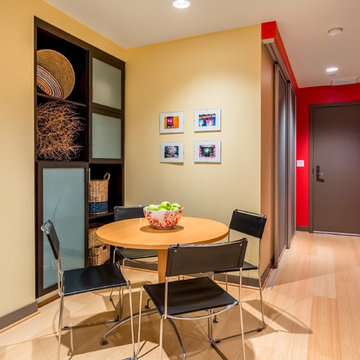
Clever open and closed storage fosters the beauty of decoration and the necessity for stashing auxiliary utilitarian appliances in the dining area.
На фото: маленькая кухня-столовая в современном стиле с желтыми стенами, полом из бамбука и желтым полом для на участке и в саду с
На фото: маленькая кухня-столовая в современном стиле с желтыми стенами, полом из бамбука и желтым полом для на участке и в саду с
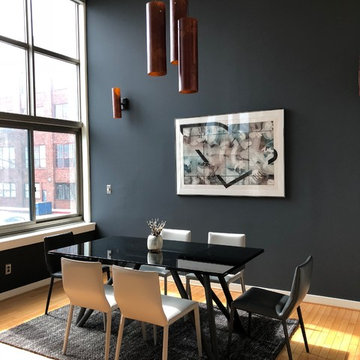
Sunlight floods the dining room which overlooks the Baltimore Inner Harbor. The customer wanted a gray tone and after sampling several colors, choose this dark gray color (Sherwin Williams Cyberspace). It's the perfect compliment to the charcoal gray area rug and artwork.
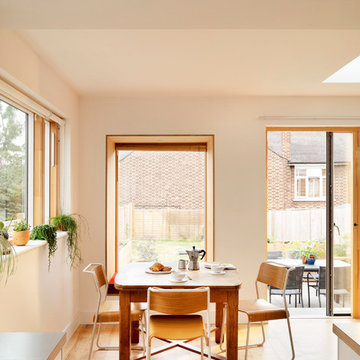
Rory Gardiner
Источник вдохновения для домашнего уюта: большая гостиная-столовая в скандинавском стиле с белыми стенами, полом из бамбука и желтым полом
Источник вдохновения для домашнего уюта: большая гостиная-столовая в скандинавском стиле с белыми стенами, полом из бамбука и желтым полом
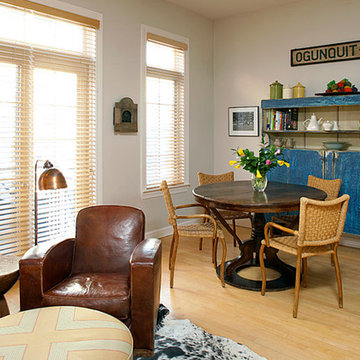
На фото: маленькая гостиная-столовая в стиле кантри с серыми стенами и полом из бамбука без камина для на участке и в саду с
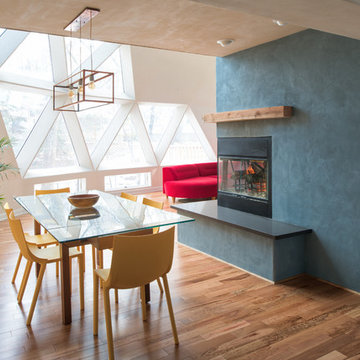
Свежая идея для дизайна: огромная гостиная-столовая в современном стиле с синими стенами, полом из бамбука и фасадом камина из металла - отличное фото интерьера
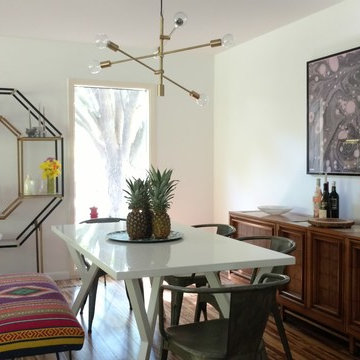
This was previously a sitting room, we did little work in here, other than adding a light to hang a chandelier.
Источник вдохновения для домашнего уюта: столовая в стиле ретро с белыми стенами и полом из бамбука
Источник вдохновения для домашнего уюта: столовая в стиле ретро с белыми стенами и полом из бамбука
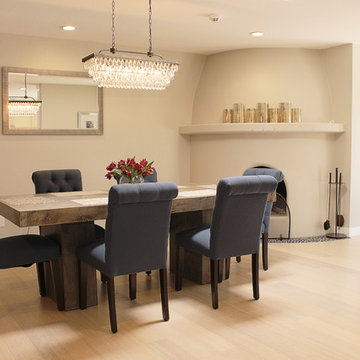
Пример оригинального дизайна: большая гостиная-столовая в стиле модернизм с бежевыми стенами, угловым камином, бежевым полом, полом из бамбука и фасадом камина из камня
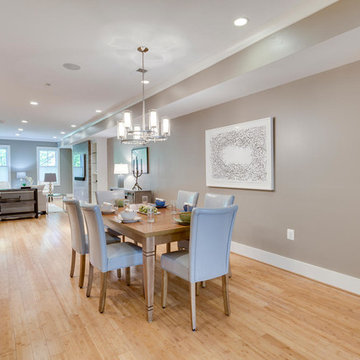
With a listing price of just under $4 million, this gorgeous row home located near the Convention Center in Washington DC required a very specific look to attract the proper buyer.
The home has been completely remodeled in a modern style with bamboo flooring and bamboo kitchen cabinetry so the furnishings and decor needed to be complimentary. Typically, transitional furnishings are used in staging across the board, however, for this property we wanted an urban loft, industrial look with heavy elements of reclaimed wood to create a city, hotel luxe style. As with all DC properties, this one is long and narrow but is completely open concept on each level, so continuity in color and design selections was critical.
The row home had several open areas that needed a defined purpose such as a reception area, which includes a full bar service area, pub tables, stools and several comfortable seating areas for additional entertaining. It also boasts an in law suite with kitchen and living quarters as well as 3 outdoor spaces, which are highly sought after in the District.
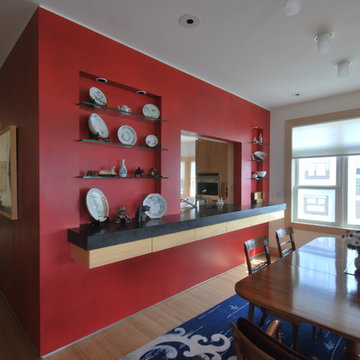
Jennifer Mortensen
На фото: гостиная-столовая среднего размера в современном стиле с красными стенами, полом из бамбука и коричневым полом без камина с
На фото: гостиная-столовая среднего размера в современном стиле с красными стенами, полом из бамбука и коричневым полом без камина с
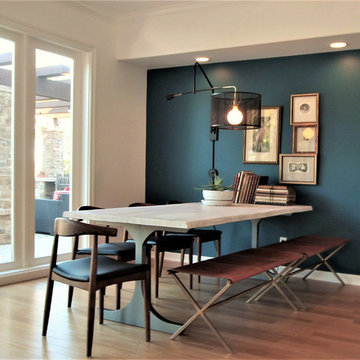
Источник вдохновения для домашнего уюта: гостиная-столовая среднего размера в скандинавском стиле с полом из бамбука, коричневым полом и синими стенами
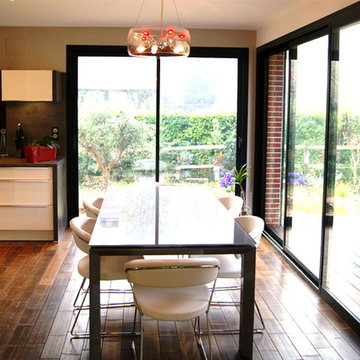
les ateliers d'Avre & d'Iton
На фото: большая гостиная-столовая в современном стиле с полом из бамбука, белыми стенами и коричневым полом с
На фото: большая гостиная-столовая в современном стиле с полом из бамбука, белыми стенами и коричневым полом с
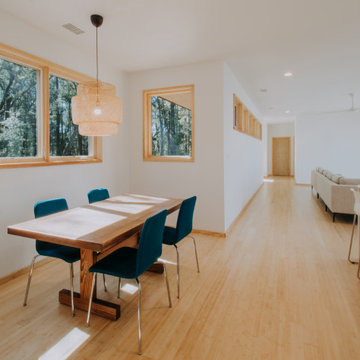
Harmonized on the edge of a tidal marsh of Bohicket Creek on Johns Island, a house was built for indoor-outdoor living. Constructed within a tight budget, architectural poetics were sought through integrated design, with the use of kebony shiplap siding, corrugated metal, and exposed wood rafters. The sensitive landscape drove a design concept that floats above the forest floor and blends in with the habitat of the marsh edge. There was consideration for detail and simple construction methods, through the use of modern interior and exterior trim with minimal details. The raw, simple construction methods and materials were used to infuse the spirit of boat docks and agricultural structures of Johns Island, SC with the use of heavy timber wood piles and knotty pine siding and rain screen. The interior details are simple and dramatic with a waterfall island anchoring the open floor plan and book matched birch veneer wood doors throughout.
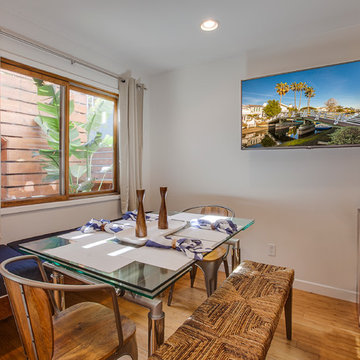
Luke Gibson Photography
Пример оригинального дизайна: столовая в морском стиле с полом из бамбука без камина
Пример оригинального дизайна: столовая в морском стиле с полом из бамбука без камина
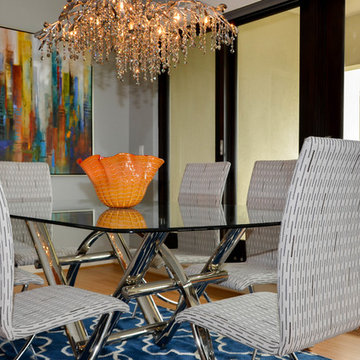
This modern dining area packs a huge punch. We love the use of juxtaposition in this space. From the modern cityscape original in the background coupled with the glam crystal branch chandelier to the polished chrome and glass dining table with paired with the cobalt blue flat weave rug, there is a true feeling of playfulness in this home.
Photo by Kevin Twitty
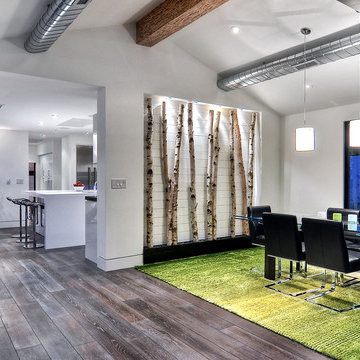
When Irvine designer, Richard Bustos’ client decided to remodel his Orange County 4,900 square foot home into a contemporary space, he immediately thought of Cantoni. His main concern though was based on the assumption that our luxurious modern furnishings came with an equally luxurious price tag. It was only after a visit to our Irvine store, where the client and Richard connected that the client realized our extensive collection of furniture and accessories was well within his reach.
“Richard was very thorough and straight forward as far as pricing,” says the client. "I became very intrigued that he was able to offer high quality products that I was looking for within my budget.”
The next phases of the project involved looking over floor plans and discussing the client’s vision as far as design. The goal was to create a comfortable, yet stylish and modern layout for the client, his wife, and their three kids. In addition to creating a cozy and contemporary space, the client wanted his home to exude a tranquil atmosphere. Drawing most of his inspiration from Houzz, (the leading online platform for home remodeling and design) the client incorporated a Zen-like ambiance through the distressed greyish brown flooring, organic bamboo wall art, and with Richard’s help, earthy wall coverings, found in both the master bedroom and bathroom.
Over the span of approximately two years, Richard helped his client accomplish his vision by selecting pieces of modern furniture that possessed the right colors, earthy tones, and textures so as to complement the home’s pre-existing features.
The first room the duo tackled was the great room, and later continued furnishing the kitchen and master bedroom. Living up to its billing, the great room not only opened up to a breathtaking view of the Newport coast, it also was one great space. Richard decided that the best option to maximize the space would be to break the room into two separate yet distinct areas for living and dining.
While exploring our online collections, the client discovered the Jasper Shag rug in a bold and vibrant green. The grassy green rug paired with the sleek Italian made Montecarlo glass dining table added just the right amount of color and texture to compliment the natural beauty of the bamboo sculpture. The client happily adds, “I’m always receiving complements on the green rug!”
Once the duo had completed the dining area, they worked on furnishing the living area, and later added pieces like the classic Renoir bed to the master bedroom and Crescent Console to the kitchen, which adds both balance and sophistication. The living room, also known as the family room was the central area where Richard’s client and his family would spend quality time. As a fellow family man, Richard understood that that meant creating an inviting space with comfortable and durable pieces of furniture that still possessed a modern flare. The client loved the look and design of the Mercer sectional. With Cantoni’s ability to customize furniture, Richard was able to special order the sectional in a fabric that was both durable and aesthetically pleasing.
Selecting the color scheme for the living room was also greatly influenced by the client’s pre-existing artwork as well as unique distressed floors. Richard recommended adding dark pieces of furniture as seen in the Mercer sectional along with the Viera area rug. He explains, “The darker colors and contrast of the rug’s material worked really well with the distressed wood floor.” Furthermore, the comfortable American Leather Recliner, which was customized in red leather not only maximized the space, but also tied in the client’s picturesque artwork beautifully. The client adds gratefully, “Richard was extremely helpful with color; He was great at seeing if I was taking it too far or not enough.”
It is apparent that Richard and his client made a great team. With the client’s passion for great design and Richard’s design expertise, together they transformed the home into a modern sanctuary. Working with this particular client was a very rewarding experience for Richard. He adds, “My client and his family were so easy and fun to work with. Their enthusiasm, focus, and involvement are what helped me bring their ideas to life. I think we created a unique environment that their entire family can enjoy for many years to come.”
https://www.cantoni.com/project/a-contemporary-sanctuary
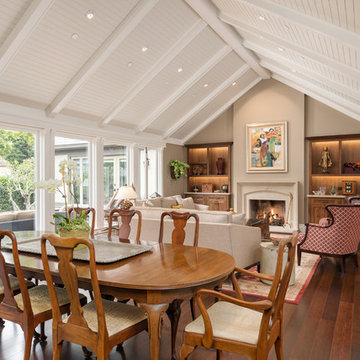
Charming Old World meets new, open space planning concepts. This Ranch Style home turned English Cottage maintains very traditional detailing and materials on the exterior, but is hiding a more transitional floor plan inside. The 49 foot long Great Room brings together the Kitchen, Family Room, Dining Room, and Living Room into a singular experience on the interior. By turning the Kitchen around the corner, the remaining elements of the Great Room maintain a feeling of formality for the guest and homeowner's experience of the home. A long line of windows affords each space fantastic views of the rear yard.
Nyhus Design Group - Architect
Ross Pushinaitis - Photography
Столовая с полом из бамбука – фото дизайна интерьера
8
