Столовая с полом из терракотовой плитки и печью-буржуйкой – фото дизайна интерьера
Сортировать:
Бюджет
Сортировать:Популярное за сегодня
1 - 20 из 28 фото
1 из 3

Inside the contemporary extension in front of the house. A semi-industrial/rustic feel is achieved with exposed steel beams, timber ceiling cladding, terracotta tiling and wrap-around Crittall windows. This wonderully inviting space makes the most of the spectacular panoramic views.
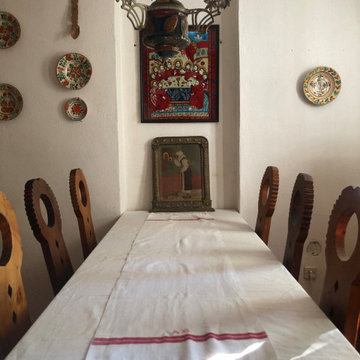
a welcome oasis of greenery and relaxation away from the bustling city life. Built in traditional style with custom built furniture and furnishings, vintage finds and heirlooms and accessorised with items sourced from the local community
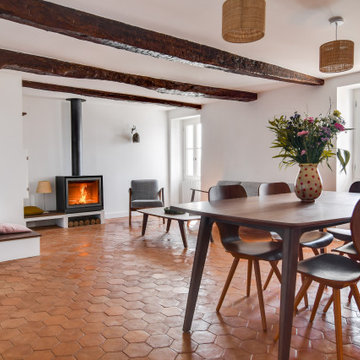
Идея дизайна: гостиная-столовая среднего размера в стиле кантри с белыми стенами, полом из терракотовой плитки, печью-буржуйкой, оранжевым полом и балками на потолке
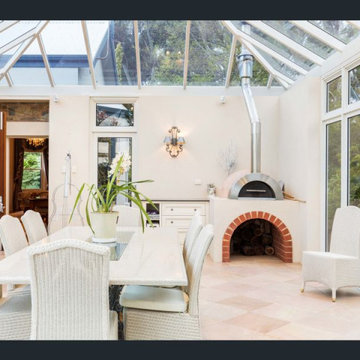
The Conservatory room is sun-filled year round and is a perfect entertaining space. Outdoor furniture and fabrics in classic style and colours create a relaxed atmosphere. the woodfired oven is a hand for a quick pizza or a roast dinner.
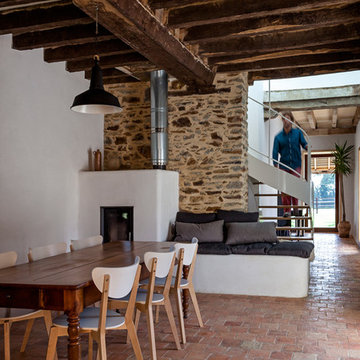
Photo: Pierre-Yves Brunaud
Пример оригинального дизайна: столовая среднего размера в стиле кантри с белыми стенами, полом из терракотовой плитки и печью-буржуйкой
Пример оригинального дизайна: столовая среднего размера в стиле кантри с белыми стенами, полом из терракотовой плитки и печью-буржуйкой
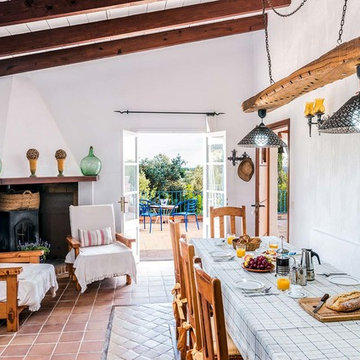
Идея дизайна: гостиная-столовая в средиземноморском стиле с белыми стенами, полом из терракотовой плитки и печью-буржуйкой
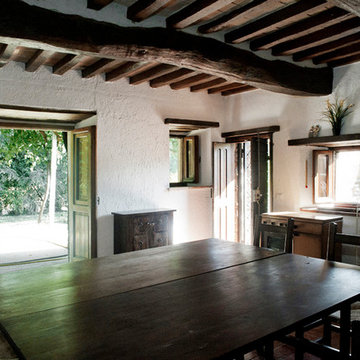
La grande sala da pranzo con cucina ricorda la semplicità di un tempo grazie agli arredi tipici dell'arte povera.
На фото: большая кухня-столовая в стиле кантри с белыми стенами, полом из терракотовой плитки, печью-буржуйкой, фасадом камина из плитки и коричневым полом с
На фото: большая кухня-столовая в стиле кантри с белыми стенами, полом из терракотовой плитки, печью-буржуйкой, фасадом камина из плитки и коричневым полом с
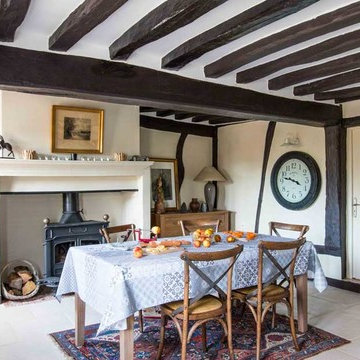
Une salle à manger, pièce à vivre, qui profite d'un insert installé dans le conduit de cheminée originel.
Aménagement, stylisme et décoration Cosy Side.
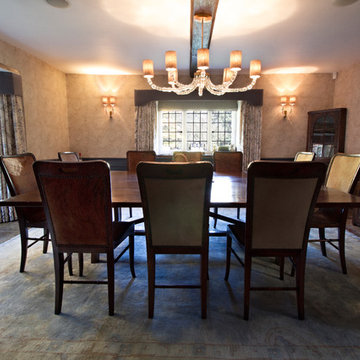
Стильный дизайн: большая отдельная столовая в классическом стиле с синими стенами, полом из терракотовой плитки и печью-буржуйкой - последний тренд
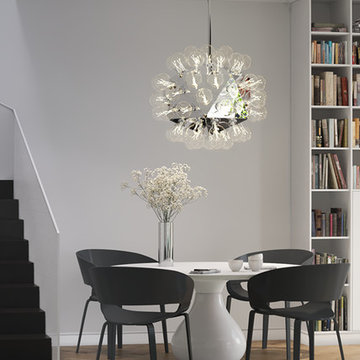
Interior design of a townhouse for a young scientists family. Location: suburb of Prague. Project development: 2016-2017. Project implementation: 2018.
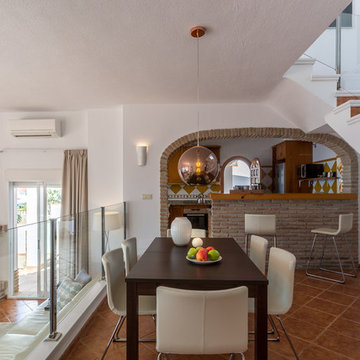
Maite Fragueiro | Home & Haus homestaging y fotografía
На фото: большая гостиная-столовая в средиземноморском стиле с белыми стенами, полом из терракотовой плитки, печью-буржуйкой, фасадом камина из кирпича и коричневым полом
На фото: большая гостиная-столовая в средиземноморском стиле с белыми стенами, полом из терракотовой плитки, печью-буржуйкой, фасадом камина из кирпича и коричневым полом
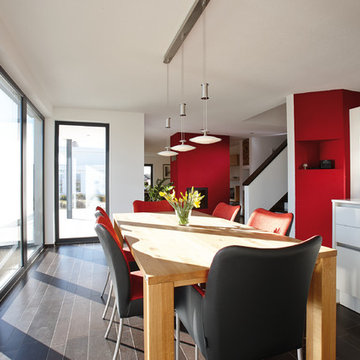
Der Koch- und Essbereich im Glaserker ist Mittelpunkt des Familienlebens. Der rote Raumteiler mit integriertem Kamin trennt ihn auf elegante Weise vom Wohnbereich. © FingerHaus GmbH
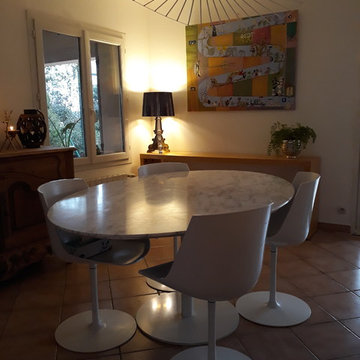
Harmonisation et incorporation de touche de couleur pour une ambiance familiale, chaleureuse, et joyeuse.
Il fallait tenir compte du budget limité , et l'ensemble besoins (le nombre de place canapé,.. ), des contraintes (emplacement du poêle).
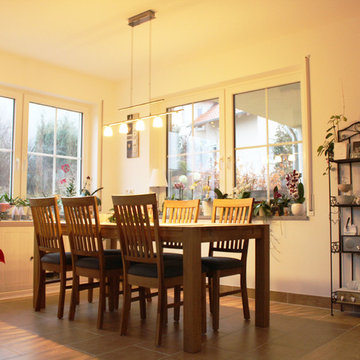
Amanda Häfele
Источник вдохновения для домашнего уюта: столовая в стиле кантри с белыми стенами, полом из терракотовой плитки, печью-буржуйкой и коричневым полом
Источник вдохновения для домашнего уюта: столовая в стиле кантри с белыми стенами, полом из терракотовой плитки, печью-буржуйкой и коричневым полом
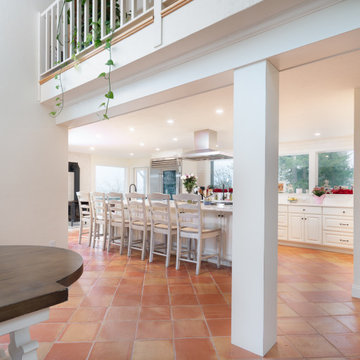
На фото: кухня-столовая с белыми стенами, полом из терракотовой плитки, печью-буржуйкой и фасадом камина из плитки с

3D architectural animation company has created an amazing 3d interior visualization of Sky Lounge in New York City. This is one of our favorite Apartments design 3d interiors, which you can see in the Images above. Starting to imagine what it would be like to live in these ultra-modern and sophisticated condos? This design 3d interior will give you a great inspiration to create your own 3d interior.
This is an example of how a 3D architectural visualization Service can be used to create an immersive, fully immersive environment. It’s an icon designed by Yantram 3D Architectural Animation Company and a demo of how they can use 3D architectural animation and 3D virtual reality to create a functional, functional, and rich immersive environment.
We created 3D Interior Visualization of the Sky Lounge and guiding principles, in order to better understand the growing demand that is being created by the launch of Sky Lounge in New York City. The 3D renderings were inspired by the City's Atmosphere, strong blue color, and potential consumers’ personalities, which are exactly what we felt needed to be incorporated into the design of the interior of Sky Launch.
If you’ve ever been to New York City (or even heard of it), you may have seen the Sky Lounge in the Downtown Eastside. The Sky Lounge is a rooftop area for relaxation on multi-story buildings. that features art-house music and a larger-than-life view of the Building and is actually the best dinner date place for New Yorkers, so there is a great demand for their space.
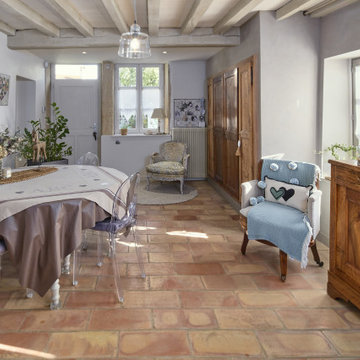
Свежая идея для дизайна: гостиная-столовая среднего размера в стиле кантри с белыми стенами, полом из терракотовой плитки, печью-буржуйкой, оранжевым полом и балками на потолке - отличное фото интерьера
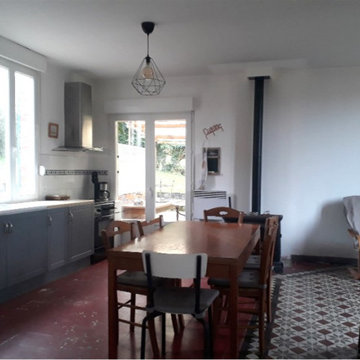
Идея дизайна: столовая в стиле кантри с белыми стенами, полом из терракотовой плитки, печью-буржуйкой и красным полом
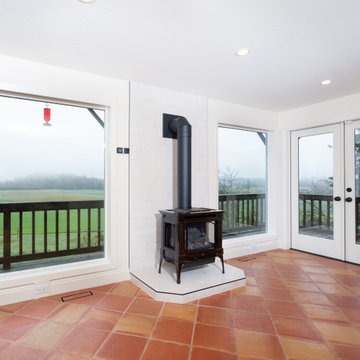
Стильный дизайн: отдельная столовая с белыми стенами, полом из терракотовой плитки, печью-буржуйкой и фасадом камина из плитки - последний тренд
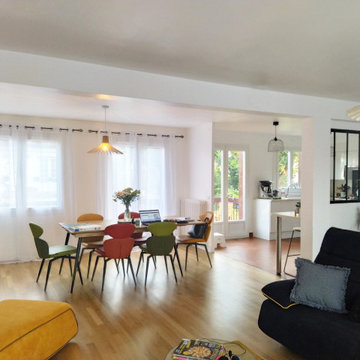
Un joli avant après impressionnant, la maison correspond aux attentes du clients et encore plus.
Источник вдохновения для домашнего уюта: гостиная-столовая среднего размера с белыми стенами, полом из терракотовой плитки, печью-буржуйкой и красным полом
Источник вдохновения для домашнего уюта: гостиная-столовая среднего размера с белыми стенами, полом из терракотовой плитки, печью-буржуйкой и красным полом
Столовая с полом из терракотовой плитки и печью-буржуйкой – фото дизайна интерьера
1