Столовая с печью-буржуйкой и любой отделкой стен – фото дизайна интерьера
Сортировать:
Бюджет
Сортировать:Популярное за сегодня
1 - 20 из 221 фото

Свежая идея для дизайна: огромная гостиная-столовая в стиле модернизм с зелеными стенами, ковровым покрытием, печью-буржуйкой, фасадом камина из штукатурки, бежевым полом, многоуровневым потолком и панелями на части стены - отличное фото интерьера

Источник вдохновения для домашнего уюта: большая гостиная-столовая в скандинавском стиле с белыми стенами, светлым паркетным полом, печью-буржуйкой, фасадом камина из штукатурки, бежевым полом, сводчатым потолком и панелями на части стены

la stube in legno
На фото: большая кухня-столовая в стиле рустика с коричневыми стенами, деревянным полом, печью-буржуйкой, бежевым полом, деревянным потолком и деревянными стенами
На фото: большая кухня-столовая в стиле рустика с коричневыми стенами, деревянным полом, печью-буржуйкой, бежевым полом, деревянным потолком и деревянными стенами
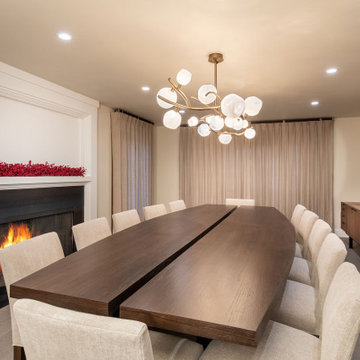
Идея дизайна: отдельная столовая среднего размера в современном стиле с бежевыми стенами, паркетным полом среднего тона, печью-буржуйкой, фасадом камина из камня, коричневым полом и обоями на стенах

This luxurious dining room had a great transformation. The table and sideboard had to stay, everything else has been changed.
Свежая идея для дизайна: большая столовая в современном стиле с зелеными стенами, темным паркетным полом, печью-буржуйкой, фасадом камина из дерева, коричневым полом, балками на потолке и панелями на части стены - отличное фото интерьера
Свежая идея для дизайна: большая столовая в современном стиле с зелеными стенами, темным паркетным полом, печью-буржуйкой, фасадом камина из дерева, коричневым полом, балками на потолке и панелями на части стены - отличное фото интерьера

Cet espace de 50 m² devait être propice à la détente et la déconnexion, où chaque membre de la famille pouvait s’adonner à son loisir favori : l’écoute d’un vinyle, la lecture d’un livre, quelques notes de guitare…
Le vert kaki et le bois brut s’harmonisent avec le paysage environnant, visible de part et d’autre de la pièce au travers de grandes fenêtres. Réalisés avec d’anciennes planches de bardage, les panneaux de bois apportent une ambiance chaleureuse dans cette pièce d’envergure et réchauffent l’espace cocooning auprès du poêle.
Quelques souvenirs évoquent le passé de cette ancienne bâtisse comme une carte de géographie, un encrier et l’ancien registre de l’école confié par les habitants du village aux nouveaux propriétaires.

Идея дизайна: гостиная-столовая среднего размера в стиле лофт с белыми стенами, темным паркетным полом, печью-буржуйкой, фасадом камина из бетона, коричневым полом, потолком из вагонки и стенами из вагонки
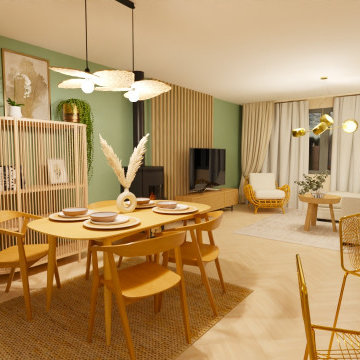
Décoration - Agencement - Mobilier pour un salon- salle à manger-cuisine
Идея дизайна: большая столовая в стиле кантри с зелеными стенами, светлым паркетным полом, печью-буржуйкой и обоями на стенах
Идея дизайна: большая столовая в стиле кантри с зелеными стенами, светлым паркетным полом, печью-буржуйкой и обоями на стенах

Open plan living space including dining for 8 people. Bespoke joinery including wood storage, bookcase, media unit and 3D wall paneling.
Свежая идея для дизайна: большая гостиная-столовая в современном стиле с зелеными стенами, деревянным полом, печью-буржуйкой, фасадом камина из металла, белым полом и обоями на стенах - отличное фото интерьера
Свежая идея для дизайна: большая гостиная-столовая в современном стиле с зелеными стенами, деревянным полом, печью-буржуйкой, фасадом камина из металла, белым полом и обоями на стенах - отличное фото интерьера
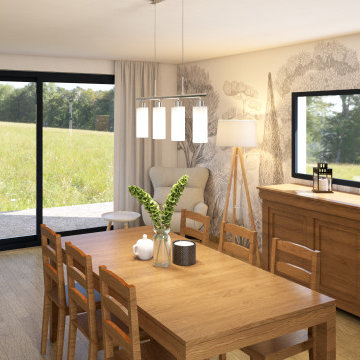
Réalisation de plans d'aménagement, décoration et modélisations 3D pour aider les clients à se projeter dans leur future extension.
На фото: большая столовая в современном стиле с зелеными стенами, светлым паркетным полом, печью-буржуйкой, фасадом камина из штукатурки и обоями на стенах с
На фото: большая столовая в современном стиле с зелеными стенами, светлым паркетным полом, печью-буржуйкой, фасадом камина из штукатурки и обоями на стенах с

Colour and connection are the two elements that unify the interior of this Glasgow home. Prior to the renovation, these rooms were separate, so we chose a colour continuum that would draw the eye through the now seamless spaces.
.
We worked off of a cool turquoise colour palette to brighten up the living area, while we shrouded the dining room in a moody deep jewel. The cool leafy palette extends to the couch’s upholstery and to the monochrome credenza in the dining room. To make the blue-green scheme really pop, we selected warm-toned red accent lamps, dried pampas grass, and muted pink artwork.
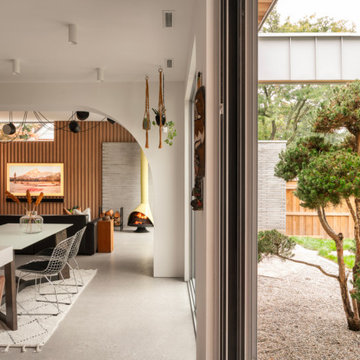
The image depicts a stunning mid-century modern kitchen design that seamlessly blends indoor and outdoor living. The kitchen showcases the iconic elements of mid-century modern style, characterized by clean lines, minimalist aesthetics, and a focus on functionality.
One of the standout features of this kitchen is the large slider doors that open up to the outside space. These expansive doors not only flood the kitchen with an abundance of natural light but also provide a seamless transition between the indoor and outdoor areas. They create a sense of continuity, allowing the kitchen to extend beyond its physical boundaries and embrace the surrounding environment.
The kitchen itself boasts a sleek and uncluttered layout. The clean lines of the cabinetry, countertops, and appliances contribute to the minimalist aesthetic, creating an atmosphere of simplicity and elegance. The color palette is typically characterized by neutral tones, emphasizing a sense of balance and tranquility.
The integration of mid-century modern design principles extends to the choice of materials and finishes. Natural wood elements, such as cabinetry or flooring, add warmth and texture to the space, enhancing its organic appeal. These elements blend harmoniously with other design elements, creating a cohesive and inviting atmosphere.
This mid-century modern kitchen design embodies the essence of timeless elegance and functionality. The large slider doors establish a strong connection between the indoor and outdoor spaces, bringing nature's beauty inside. The clean lines, minimalist aesthetics, and choice of materials contribute to a sleek and uncluttered environment, providing a delightful culinary space that effortlessly combines style and practicality.
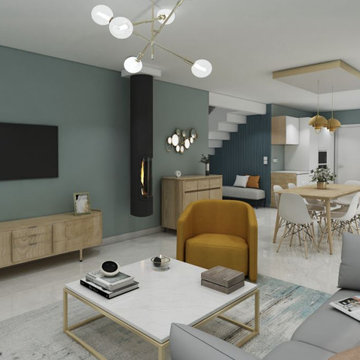
Grand salon sur une cuisine ouverte.
Ici rien n'est cloisonné pour garder l'ouverture de ce grand espace.
Пример оригинального дизайна: столовая среднего размера в скандинавском стиле с синими стенами, полом из керамической плитки, серым полом, обоями на стенах и печью-буржуйкой
Пример оригинального дизайна: столовая среднего размера в скандинавском стиле с синими стенами, полом из керамической плитки, серым полом, обоями на стенах и печью-буржуйкой
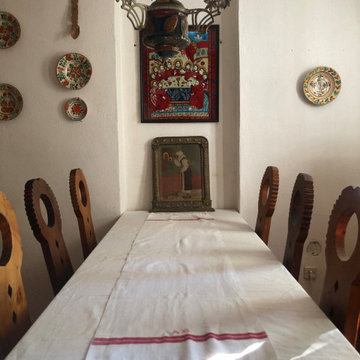
a welcome oasis of greenery and relaxation away from the bustling city life. Built in traditional style with custom built furniture and furnishings, vintage finds and heirlooms and accessorised with items sourced from the local community
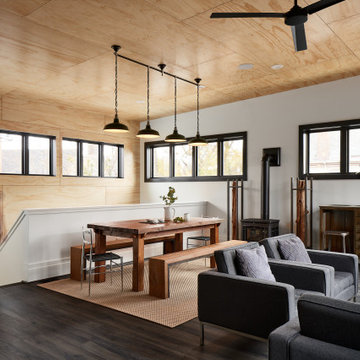
Пример оригинального дизайна: столовая в стиле лофт с белыми стенами, полом из винила, печью-буржуйкой, серым полом, деревянным потолком и деревянными стенами
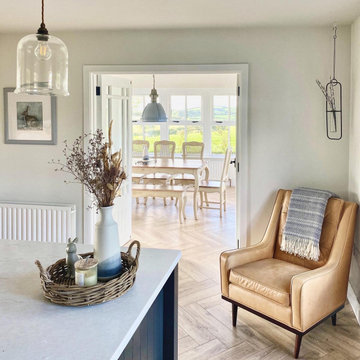
Recent renovation of an open plan kitchen and living area which included structural changes including a wall knockout and the installation of aluminium sliding doors. The Scandinavian style design consists of modern graphite kitchen cabinetry, an off-white quartz worktop, stainless steel cooker and a double Belfast sink on the rectangular island paired with brushed brass Caple taps to coordinate with the brushed brass pendant and wall lights. The living section of the space is light, layered and airy featuring various textures such as a sandstone wall behind the cream wood-burning stove, tongue and groove panelled wall, a bobble area rug, herringbone laminate floor and an antique tan leather chaise lounge.
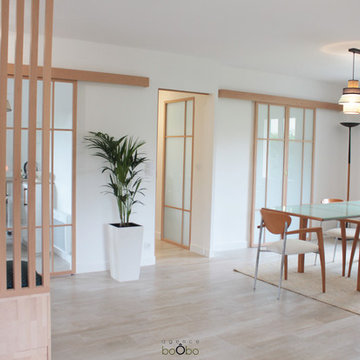
Espace salle à manger ouvert et lumineux.
Пример оригинального дизайна: гостиная-столовая среднего размера в скандинавском стиле с белыми стенами, полом из керамической плитки, печью-буржуйкой, фасадом камина из металла, бежевым полом и обоями на стенах
Пример оригинального дизайна: гостиная-столовая среднего размера в скандинавском стиле с белыми стенами, полом из керамической плитки, печью-буржуйкой, фасадом камина из металла, бежевым полом и обоями на стенах

View to double-height dining room
Стильный дизайн: большая гостиная-столовая в современном стиле с белыми стенами, бетонным полом, печью-буржуйкой, фасадом камина из кирпича, серым полом, балками на потолке и панелями на части стены - последний тренд
Стильный дизайн: большая гостиная-столовая в современном стиле с белыми стенами, бетонным полом, печью-буржуйкой, фасадом камина из кирпича, серым полом, балками на потолке и панелями на части стены - последний тренд
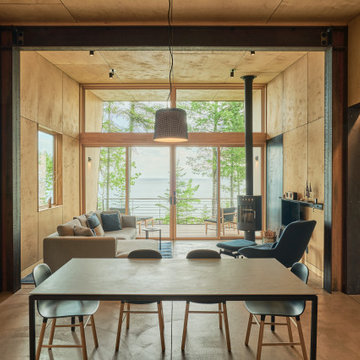
Copper Harbor is low maintenance in its material palette of mostly steel, glass, and veneer plywood.
Photography by Kes Efstathiou
Стильный дизайн: гостиная-столовая в стиле рустика с бетонным полом, печью-буржуйкой, фасадом камина из металла, деревянным потолком и деревянными стенами - последний тренд
Стильный дизайн: гостиная-столовая в стиле рустика с бетонным полом, печью-буржуйкой, фасадом камина из металла, деревянным потолком и деревянными стенами - последний тренд

Having worked ten years in hospitality, I understand the challenges of restaurant operation and how smart interior design can make a huge difference in overcoming them.
This once country cottage café needed a facelift to bring it into the modern day but we honoured its already beautiful features by stripping back the lack lustre walls to expose the original brick work and constructing dark paneling to contrast.
The rustic bar was made out of 100 year old floorboards and the shelves and lighting fixtures were created using hand-soldered scaffold pipe for an industrial edge. The old front of house bar was repurposed to make bespoke banquet seating with storage, turning the high traffic hallway area from an avoid zone for couples to an enviable space for groups.
Столовая с печью-буржуйкой и любой отделкой стен – фото дизайна интерьера
1