Столовая с паркетным полом среднего тона – фото дизайна интерьера
Сортировать:
Бюджет
Сортировать:Популярное за сегодня
61 - 80 из 74 591 фото
1 из 2
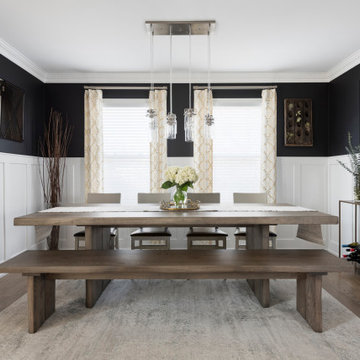
Photography by Picture Perfect House
Идея дизайна: столовая среднего размера в стиле неоклассика (современная классика) с черными стенами, паркетным полом среднего тона, серым полом и панелями на стенах
Идея дизайна: столовая среднего размера в стиле неоклассика (современная классика) с черными стенами, паркетным полом среднего тона, серым полом и панелями на стенах
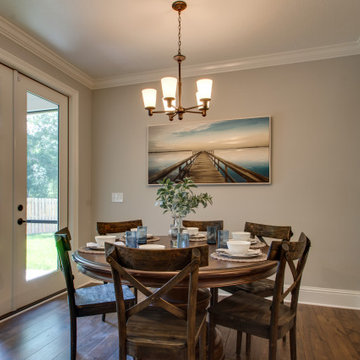
Стильный дизайн: столовая в классическом стиле с с кухонным уголком, серыми стенами, паркетным полом среднего тона и коричневым полом - последний тренд
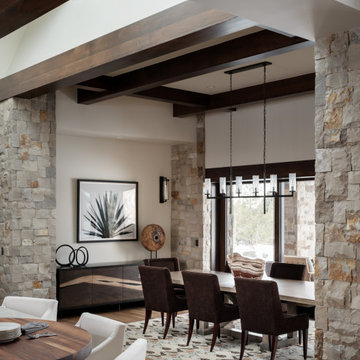
На фото: большая кухня-столовая в стиле модернизм с бежевыми стенами, паркетным полом среднего тона и балками на потолке

Источник вдохновения для домашнего уюта: отдельная столовая в морском стиле с белыми стенами, паркетным полом среднего тона, коричневым полом и потолком из вагонки без камина
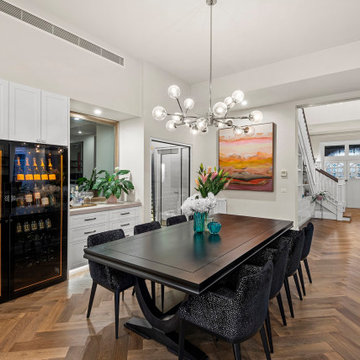
На фото: большая гостиная-столовая в современном стиле с белыми стенами, паркетным полом среднего тона и коричневым полом с
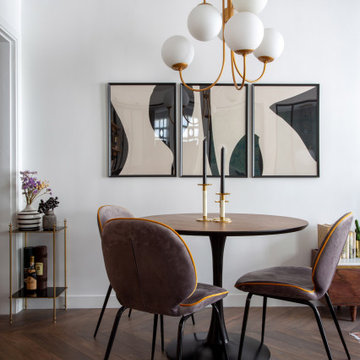
Идея дизайна: столовая среднего размера в современном стиле с белыми стенами, паркетным полом среднего тона и коричневым полом

Идея дизайна: большая столовая в стиле неоклассика (современная классика) с бежевыми стенами, паркетным полом среднего тона и бежевым полом

Свежая идея для дизайна: столовая в морском стиле с синими стенами, паркетным полом среднего тона, коричневым полом и обоями на стенах - отличное фото интерьера

This is a light rustic European White Oak hardwood floor.
На фото: гостиная-столовая среднего размера в стиле модернизм с белыми стенами, паркетным полом среднего тона, коричневым полом и потолком из вагонки
На фото: гостиная-столовая среднего размера в стиле модернизм с белыми стенами, паркетным полом среднего тона, коричневым полом и потолком из вагонки
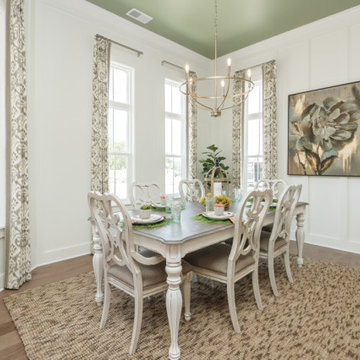
Источник вдохновения для домашнего уюта: большая гостиная-столовая в стиле неоклассика (современная классика) с белыми стенами, паркетным полом среднего тона, коричневым полом и сводчатым потолком без камина
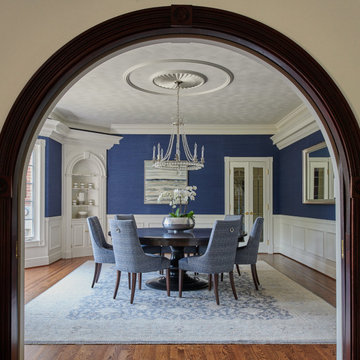
Youthful tradition for a bustling young family. Refined and elegant, deliberate and thoughtful — with outdoor living fun.
На фото: столовая в стиле неоклассика (современная классика) с синими стенами, паркетным полом среднего тона и коричневым полом
На фото: столовая в стиле неоклассика (современная классика) с синими стенами, паркетным полом среднего тона и коричневым полом

Who wouldn’t want to have breakfast in this nook? The custom banquette is upholstered in practical textiles from Brentano and Momentum. The custom chairs are from Lorts.
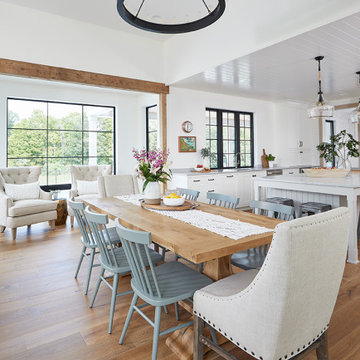
Свежая идея для дизайна: кухня-столовая в стиле кантри с белыми стенами, коричневым полом и паркетным полом среднего тона - отличное фото интерьера
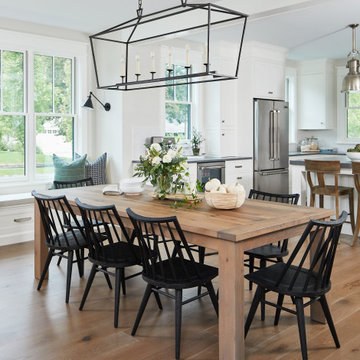
Источник вдохновения для домашнего уюта: гостиная-столовая среднего размера в стиле кантри с белыми стенами и паркетным полом среднего тона

Пример оригинального дизайна: гостиная-столовая в современном стиле с белыми стенами, паркетным полом среднего тона, горизонтальным камином, коричневым полом и деревянными стенами
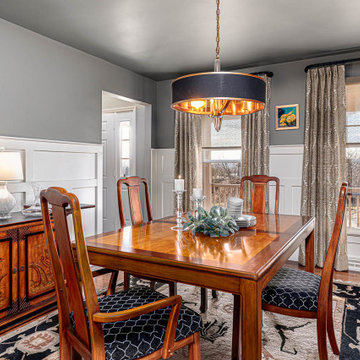
The Deistel’s had an ultimatum: either completely renovate their home exactly the way they wanted it and stay forever – or move.
Like most homes built in that era, the kitchen was semi-dysfunctional. The pantry and appliance placement were inconvenient. The layout of the rooms was not comfortable and did not fit their lifestyle.
Before making a decision about moving, they called Amos at ALL Renovation & Design to create a remodeling plan. Amos guided them through two basic questions: “What would their ideal home look like?” And then: “What would it take to make it happen?” To help with the first question, Amos brought in Ambience by Adair as the interior designer for the project.
Amos and Adair presented a design that, if acted upon, would transform their entire first floor into their dream space.
The plan included a completely new kitchen with an efficient layout. The style of the dining room would change to match the décor of antique family heirlooms which they hoped to finally enjoy. Elegant crown molding would give the office a face-lift. And to cut down cost, they would keep the existing hardwood floors.
Amos and Adair presented a clear picture of what it would take to transform the space into a comfortable, functional living area, within the Deistel’s reasonable budget. That way, they could make an informed decision about investing in their current property versus moving.
The Deistel’s decided to move ahead with the remodel.
The ALL Renovation & Design team got right to work.
Gutting the kitchen came first. Then came new painted maple cabinets with glazed cove panels, complemented by the new Arley Bliss Element glass tile backsplash. Armstrong Alterna Mesa engineered stone tiles transformed the kitchen floor.
The carpenters creatively painted and trimmed the wainscoting in the dining room to give a flat-panel appearance, matching the style of the heirloom furniture.
The end result is a beautiful living space, with a cohesive scheme, that is both restful and practical.
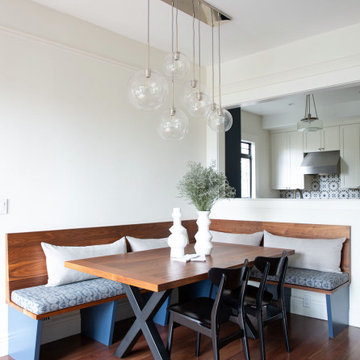
Стильный дизайн: столовая в стиле неоклассика (современная классика) с с кухонным уголком, белыми стенами, паркетным полом среднего тона и коричневым полом - последний тренд
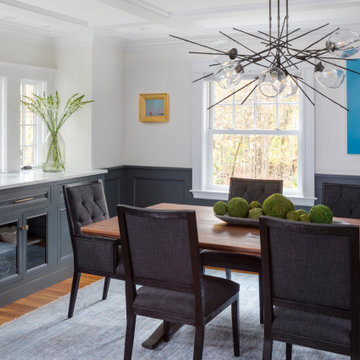
TEAM:
Architect: LDa Architecture & Interiors
Builder (Kitchen/ Mudroom Addition): Shanks Engineering & Construction
Builder (Master Suite Addition): Hampden Design
Photographer: Greg Premru

The homeowners wanted an updated style for their home that incorporated their existing traditional pieces. We added transitional furnishings with clean lines and a neutral palette to create a fresh and sophisticated traditional design plan.
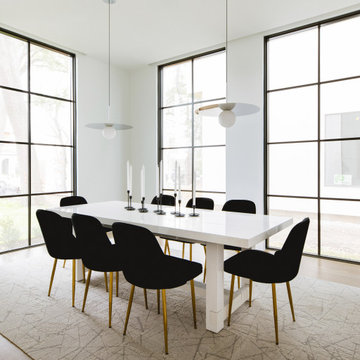
Пример оригинального дизайна: столовая в современном стиле с белыми стенами, паркетным полом среднего тона и коричневым полом
Столовая с паркетным полом среднего тона – фото дизайна интерьера
4