Столовая
Сортировать:
Бюджет
Сортировать:Популярное за сегодня
41 - 60 из 74 591 фото
1 из 2

The owners of this beautiful historic farmhouse had been painstakingly restoring it bit by bit. One of the last items on their list was to create a wrap-around front porch to create a more distinct and obvious entrance to the front of their home.
Aside from the functional reasons for the new porch, our client also had very specific ideas for its design. She wanted to recreate her grandmother’s porch so that she could carry on the same wonderful traditions with her own grandchildren someday.
Key requirements for this front porch remodel included:
- Creating a seamless connection to the main house.
- A floorplan with areas for dining, reading, having coffee and playing games.
- Respecting and maintaining the historic details of the home and making sure the addition felt authentic.
Upon entering, you will notice the authentic real pine porch decking.
Real windows were used instead of three season porch windows which also have molding around them to match the existing home’s windows.
The left wing of the porch includes a dining area and a game and craft space.
Ceiling fans provide light and additional comfort in the summer months. Iron wall sconces supply additional lighting throughout.
Exposed rafters with hidden fasteners were used in the ceiling.
Handmade shiplap graces the walls.
On the left side of the front porch, a reading area enjoys plenty of natural light from the windows.
The new porch blends perfectly with the existing home much nicer front facade. There is a clear front entrance to the home, where previously guests weren’t sure where to enter.
We successfully created a place for the client to enjoy with her future grandchildren that’s filled with nostalgic nods to the memories she made with her own grandmother.
"We have had many people who asked us what changed on the house but did not know what we did. When we told them we put the porch on, all of them made the statement that they did not notice it was a new addition and fit into the house perfectly.”
– Homeowner
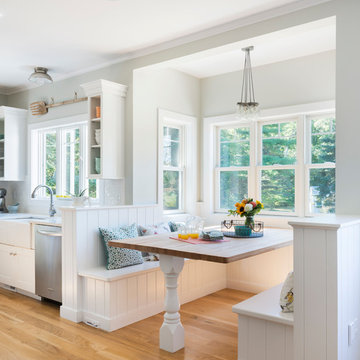
Nat Rea
Пример оригинального дизайна: кухня-столовая в стиле кантри с серыми стенами и паркетным полом среднего тона
Пример оригинального дизайна: кухня-столовая в стиле кантри с серыми стенами и паркетным полом среднего тона
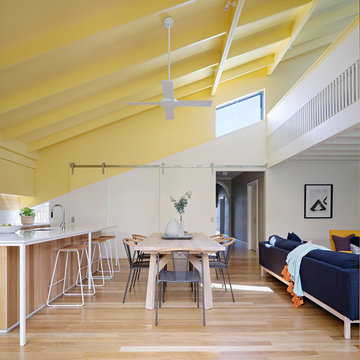
New living space with a 'Joyful' yellow ceiling showing the mezzanine above. Photo by Tatjana Plitt.
На фото: гостиная-столовая в современном стиле с белыми стенами, паркетным полом среднего тона и коричневым полом с
На фото: гостиная-столовая в современном стиле с белыми стенами, паркетным полом среднего тона и коричневым полом с

Interior Design, Custom Furniture Design, & Art Curation by Chango & Co.
Photography by Raquel Langworthy
Shop the Beach Haven Waterfront accessories at the Chango Shop!
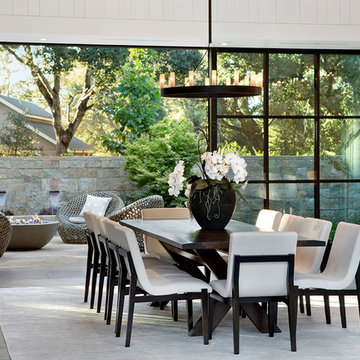
The centered position of this dining table connects the Entry Courtyard with the Living Room and Kitchen.
На фото: большая гостиная-столовая в стиле кантри с белыми стенами, паркетным полом среднего тона и коричневым полом
На фото: большая гостиная-столовая в стиле кантри с белыми стенами, паркетным полом среднего тона и коричневым полом
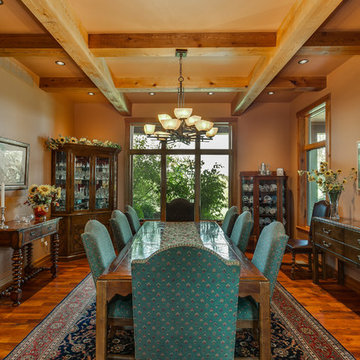
Стильный дизайн: отдельная столовая в стиле фьюжн с паркетным полом среднего тона - последний тренд
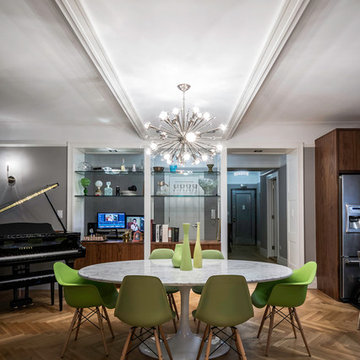
Eric Soltan Photography www.ericsoltan.com
На фото: большая столовая в современном стиле с белыми стенами и паркетным полом среднего тона с
На фото: большая столовая в современном стиле с белыми стенами и паркетным полом среднего тона с
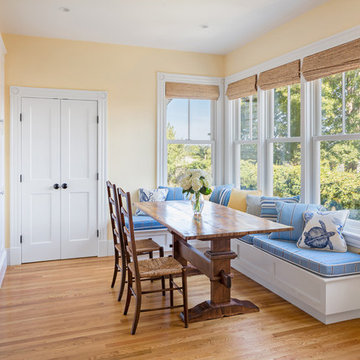
Kitchen breakfast alcove.
Flagship Photo/ Gustav Hoiland
Свежая идея для дизайна: столовая среднего размера в стиле неоклассика (современная классика) с паркетным полом среднего тона - отличное фото интерьера
Свежая идея для дизайна: столовая среднего размера в стиле неоклассика (современная классика) с паркетным полом среднего тона - отличное фото интерьера
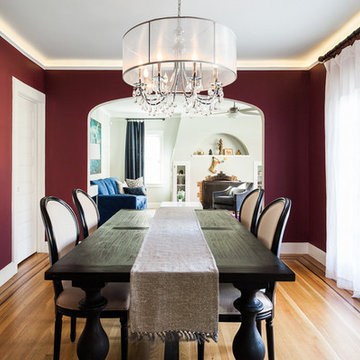
A deep, custom magenta from Dunn Edwards creates a rich elegance to this dining area.
Photo: Kat Alves
Пример оригинального дизайна: отдельная столовая среднего размера в классическом стиле с красными стенами, паркетным полом среднего тона и коричневым полом без камина
Пример оригинального дизайна: отдельная столовая среднего размера в классическом стиле с красными стенами, паркетным полом среднего тона и коричневым полом без камина

Brendon Pinola
Идея дизайна: большая отдельная столовая с белыми стенами, паркетным полом среднего тона и коричневым полом без камина
Идея дизайна: большая отдельная столовая с белыми стенами, паркетным полом среднего тона и коричневым полом без камина

Architecture as a Backdrop for Living™
©2015 Carol Kurth Architecture, PC www.carolkurtharchitects.com (914) 234-2595 | Bedford, NY
Photography by Peter Krupenye
Construction by Legacy Construction Northeast
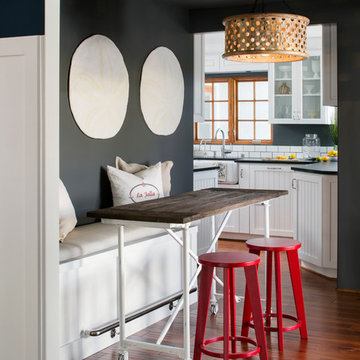
This adorable beach cottage is in the heart of the village of La Jolla in San Diego. The goals were to brighten up the space and be the perfect beach get-away for the client whose permanent residence is in Arizona. Some of the ways we achieved the goals was to place an extra high custom board and batten in the great room and by refinishing the kitchen cabinets (which were in excellent shape) white. We created interest through extreme proportions and contrast. Though there are a lot of white elements, they are all offset by a smaller portion of very dark elements. We also played with texture and pattern through wallpaper, natural reclaimed wood elements and rugs. This was all kept in balance by using a simplified color palate minimal layering.
I am so grateful for this client as they were extremely trusting and open to ideas. To see what the space looked like before the remodel you can go to the gallery page of the website www.cmnaturaldesigns.com
Photography by: Chipper Hatter

На фото: отдельная столовая среднего размера в современном стиле с белыми стенами, паркетным полом среднего тона, стандартным камином и фасадом камина из металла с
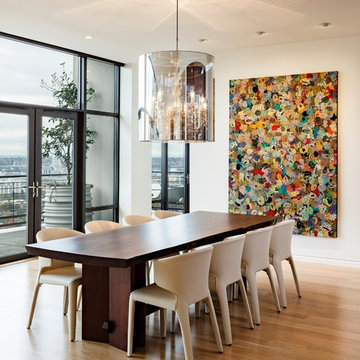
Photo Credit: Lincoln Barbour Photo.
Interior Design: Kim Hagstette, Maven Interiors.
The dining room table was custom designed by Bo Hagood with Made Inc. The artwork was a commissioned piece by an artist in Palm Springs named Downs. The art for this project was selected as a collaborative process with Heidi McBride.
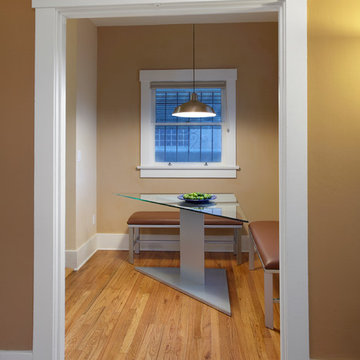
This tiny dining area would only have had seating for two if it included a standard table and allowed enough space in the dining area for people to walk back and forth from the living room to the kitchen. Using a custom triangular table with matching benches created seating for four and preserved enough space for the pass through. The room also features non-toxic, no-VOC paint, and the leather is Greenguard certified for low toxic emissions.
Photo by Robin Stancliff

"Side chairs, also Jim's design, feature pulls in the back."
- San Diego Home/Garden Lifestyles Magazine
August 2013
James Brady Photography
На фото: гостиная-столовая среднего размера в восточном стиле с бежевыми стенами и паркетным полом среднего тона без камина с
На фото: гостиная-столовая среднего размера в восточном стиле с бежевыми стенами и паркетным полом среднего тона без камина с

На фото: столовая в стиле фьюжн с с кухонным уголком, разноцветными стенами, паркетным полом среднего тона, коричневым полом и обоями на стенах с

Свежая идея для дизайна: столовая в классическом стиле с белыми стенами, паркетным полом среднего тона, коричневым полом и кессонным потолком - отличное фото интерьера
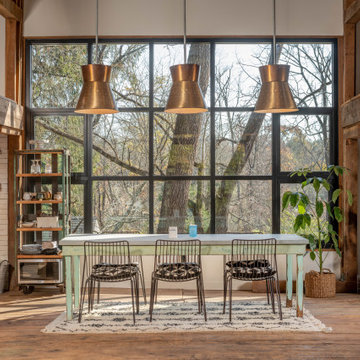
Originally constructed in the 1700s, this historic building once served as a barn, enduring the test of time for centuries. Today, it has been rejuvenated into an artist's studio, thoughtfully designed by architect Anthony Miksitz, preserving its rich heritage while accommodating a new purpose.
The studio boasts exposed support beams and soaring ceilings, paying homage to the structure's original function. A generous storefront window and door maintain the spacious ambiance of a barn, allowing an abundance of natural light and glimpses of the surrounding greenery to flood in. To ensure consistent lighting throughout, skylights have been thoughtfully incorporated into both the studio and bathroom.
In the spirit of creating a versatile space that meets every need without disrupting the creative process, we have equipped the barn with modern plumbing, electrical systems, and HVAC. Additionally, a well-appointed kitchen alcove and a comfortable sleeping loft have been seamlessly integrated, ideal for extended and uninterrupted creative sessions.
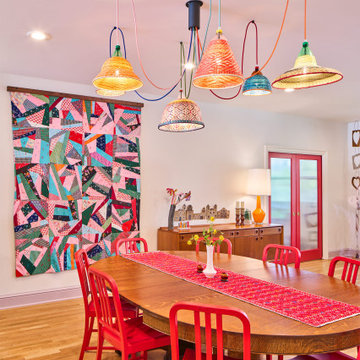
Свежая идея для дизайна: гостиная-столовая среднего размера в стиле фьюжн с паркетным полом среднего тона - отличное фото интерьера
3