Столовая с темным паркетным полом и любой отделкой стен – фото дизайна интерьера
Сортировать:
Бюджет
Сортировать:Популярное за сегодня
1 - 20 из 1 511 фото
1 из 3

Sean Litchfield
На фото: столовая в стиле неоклассика (современная классика) с серыми стенами, темным паркетным полом и панелями на стенах с
На фото: столовая в стиле неоклассика (современная классика) с серыми стенами, темным паркетным полом и панелями на стенах с

As a practical trend, formal dining spaces have largely become obsolete in favor of great, dynamic kitchens; however, bucking the movement, my young, but highly traditional client wanted to enjoy evening meals as a routine close to the family’s scattered and hectic days.
Ceilings are christened a whisper of a blush to inspire relaxed conversation under the halo of a warm glow.
The traditional table and chairs are the yield of a highly juried online treasure hunt. Each piece is meticulously refinished in an updated stain more reflective of the young homeowners. Performance fabric is used on the chairs to ensure ease of cleanability to combat daily use by children and young adults.
Walls are clad in a cut velvet and metallic animal print wallpaper to add subtle nostalgia from eras gone by.
Millwork is freshly painted in a semi-gloss alabaster to offer relief from the wallpaper and ceiling.
The opulent, antique-inspired chandelier is the dazzling focal point with draped crystal beading.
Linen drapery panels seamlessly silhouette the cozy window seat.
Cleanable yet regal velvet fabric upholstered cushions, ornamented with a braided trim add a final pop of elegance.

Свежая идея для дизайна: столовая в классическом стиле с с кухонным уголком, белыми стенами, темным паркетным полом, коричневым полом и обоями на стенах - отличное фото интерьера

На фото: большая отдельная столовая с бежевыми стенами, темным паркетным полом, коричневым полом, балками на потолке и панелями на стенах с
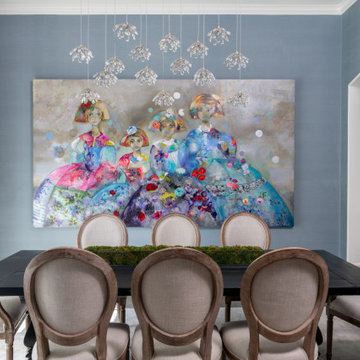
Refurnishing this Melshire Estates home with a fresh, transitional look and feel was just what this client wanted. We mainly leveraged neutrals and some blues to keep things visually calm and then it was all about delivering comfort for their active family. The fireplace was updated with a cast stone surround, giving this family room focal point a much needed facelift. The powder bath received a sophisticated renovation and light fixtures throughout the home were replaced with fixtures that uniquely reflect the client’s personality in every room. The star of the show in this home is the dining room, featuring a large, commissioned original art piece as well as the most stunning ceiling light fixture. It’s impossible to feel anything but cheery when you walk by this room!
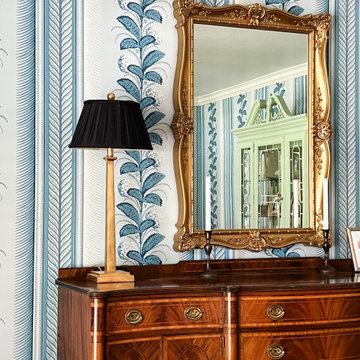
Свежая идея для дизайна: отдельная столовая среднего размера в классическом стиле с темным паркетным полом и обоями на стенах - отличное фото интерьера

A wallpapered ceiling, black walls and high chair rail add contrast and personality to this dramatic dining room. Dark upholstered club chairs and dark wood floors bring the needed weight from the walls to the interior of the room.

A stunning dining room perfect for entertaining guests.
Пример оригинального дизайна: столовая в викторианском стиле с разноцветными стенами, темным паркетным полом, стандартным камином, фасадом камина из плитки, коричневым полом и обоями на стенах
Пример оригинального дизайна: столовая в викторианском стиле с разноцветными стенами, темным паркетным полом, стандартным камином, фасадом камина из плитки, коричневым полом и обоями на стенах
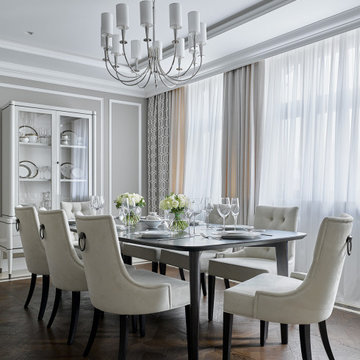
Светлая столовая в общем пространстве кухни-гостиной, оформленная в беловатых оттенках серого, молочного, розоватого цвета с легкой голубизной. Мягкие стулья-кресла с броскими аксессуарами — ручками-кольцами для выдвижения, которые напоминают морские кольца на причале. Общий дух столовой отсылает к ар-деко и современной классике. | A bright dining place in the common space of living room, decorated in whitish shades of gray, milky, pinkish color with a slight blue. The upholstered chairs is supplemented with eye-catching rings handles, which resemble the sea rings on the pier. The overall spirit of the dining room refers to Art Deco and modern classics.

Источник вдохновения для домашнего уюта: столовая среднего размера в стиле неоклассика (современная классика) с с кухонным уголком, белыми стенами, темным паркетным полом, коричневым полом и панелями на части стены

На фото: огромная кухня-столовая в стиле ретро с белыми стенами, темным паркетным полом, стандартным камином, фасадом камина из камня, коричневым полом, сводчатым потолком и кирпичными стенами с
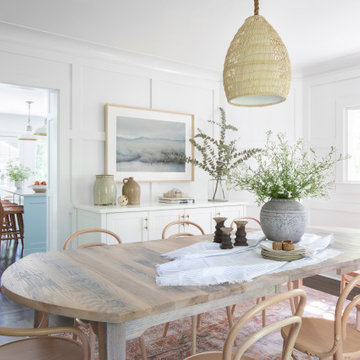
На фото: столовая в морском стиле с белыми стенами, темным паркетным полом, коричневым полом и панелями на части стены
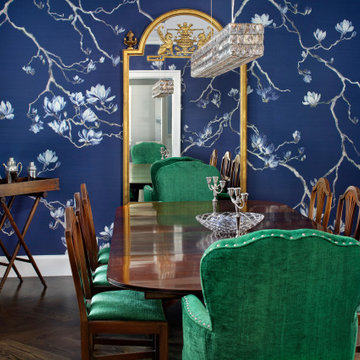
Updated colonial revival dining room with " Chinoiserie Chic" custom printed magnolia branches on blue grasscloth wallpaper.
Идея дизайна: отдельная столовая среднего размера в стиле неоклассика (современная классика) с синими стенами, коричневым полом, темным паркетным полом и обоями на стенах
Идея дизайна: отдельная столовая среднего размера в стиле неоклассика (современная классика) с синими стенами, коричневым полом, темным паркетным полом и обоями на стенах
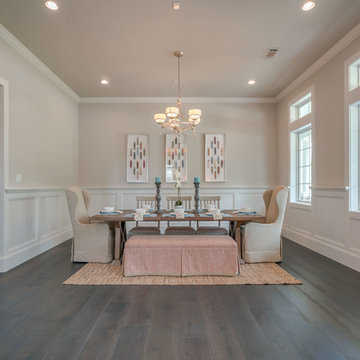
Свежая идея для дизайна: большая отдельная столовая в морском стиле с бежевыми стенами, темным паркетным полом, коричневым полом и панелями на стенах без камина - отличное фото интерьера
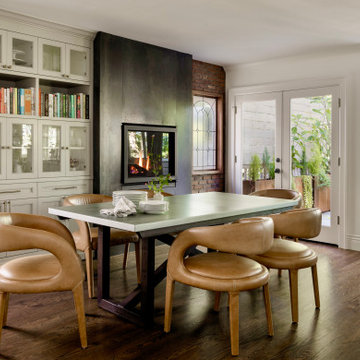
На фото: столовая в стиле неоклассика (современная классика) с белыми стенами, темным паркетным полом, коричневым полом и кирпичными стенами

Свежая идея для дизайна: большая кухня-столовая в классическом стиле с разноцветными стенами, темным паркетным полом, коричневым полом, многоуровневым потолком и обоями на стенах - отличное фото интерьера
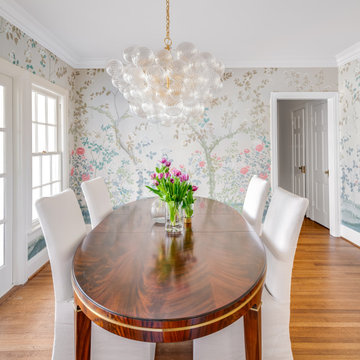
Formal dining area with floral wallpaper and statement chandelier.
Источник вдохновения для домашнего уюта: маленькая кухня-столовая в классическом стиле с разноцветными стенами, темным паркетным полом, коричневым полом и обоями на стенах для на участке и в саду
Источник вдохновения для домашнего уюта: маленькая кухня-столовая в классическом стиле с разноцветными стенами, темным паркетным полом, коричневым полом и обоями на стенах для на участке и в саду
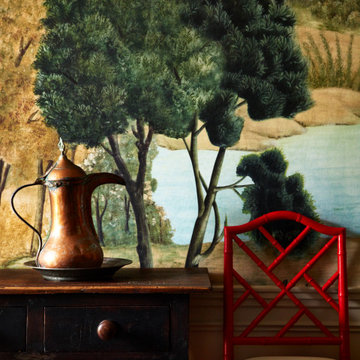
This showpiece dining room is really the jewel in the crown of this 1930s Colonial we designed and restored. The room is a mixture of the husband and wife's design styles. He loves Italy, so we installed a Tuscan mural. She loves Chinoiserie and color, so we added some red Chinese Chippendale chairs. The grasscloth wallpaper provides a neutral backdrop for some of the exciting standout pieces in this design. Also included are original paintings, lemon accents, and copper accents throughout.

Download our free ebook, Creating the Ideal Kitchen. DOWNLOAD NOW
The homeowner and his wife had lived in this beautiful townhome in Oak Brook overlooking a small lake for over 13 years. The home is open and airy with vaulted ceilings and full of mementos from world adventures through the years, including to Cambodia, home of their much-adored sponsored daughter. The home, full of love and memories was host to a growing extended family of children and grandchildren. This was THE place. When the homeowner’s wife passed away suddenly and unexpectedly, he became determined to create a space that would continue to welcome and host his family and the many wonderful family memories that lay ahead but with an eye towards functionality.
We started out by evaluating how the space would be used. Cooking and watching sports were key factors. So, we shuffled the current dining table into a rarely used living room whereby enlarging the kitchen. The kitchen now houses two large islands – one for prep and the other for seating and buffet space. We removed the wall between kitchen and family room to encourage interaction during family gatherings and of course a clear view to the game on TV. We also removed a dropped ceiling in the kitchen, and wow, what a difference.
Next, we added some drama with a large arch between kitchen and dining room creating a stunning architectural feature between those two spaces. This arch echoes the shape of the large arch at the front door of the townhome, providing drama and significance to the space. The kitchen itself is large but does not have much wall space, which is a common challenge when removing walls. We added a bit more by resizing the double French doors to a balcony at the side of the house which is now just a single door. This gave more breathing room to the range wall and large stone hood but still provides access and light.
We chose a neutral pallet of black, white, and white oak, with punches of blue at the counter stools in the kitchen. The cabinetry features a white shaker door at the perimeter for a crisp outline. Countertops and custom hood are black Caesarstone, and the islands are a soft white oak adding contrast and warmth. Two large built ins between the kitchen and dining room function as pantry space as well as area to display flowers or seasonal decorations.
We repeated the blue in the dining room where we added a fresh coat of paint to the existing built ins, along with painted wainscot paneling. Above the wainscot is a neutral grass cloth wallpaper which provides a lovely backdrop for a wall of important mementos and artifacts. The dining room table and chairs were refinished and re-upholstered, and a new rug and window treatments complete the space. The room now feels ready to host more formal gatherings or can function as a quiet spot to enjoy a cup of morning coffee.

Источник вдохновения для домашнего уюта: большая отдельная столовая в классическом стиле с белыми стенами, темным паркетным полом, стандартным камином, фасадом камина из камня и кирпичными стенами
Столовая с темным паркетным полом и любой отделкой стен – фото дизайна интерьера
1