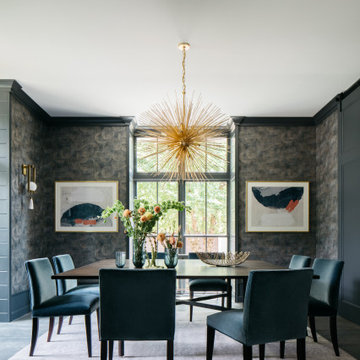Столовая с серым полом и любой отделкой стен – фото дизайна интерьера
Сортировать:
Бюджет
Сортировать:Популярное за сегодня
1 - 20 из 1 062 фото

Кухня Lottoccento, стол Cattelan Italia, стлуья GUBI
Свежая идея для дизайна: столовая в стиле рустика с бежевыми стенами, полом из керамогранита, серым полом, балками на потолке и деревянными стенами - отличное фото интерьера
Свежая идея для дизайна: столовая в стиле рустика с бежевыми стенами, полом из керамогранита, серым полом, балками на потолке и деревянными стенами - отличное фото интерьера

На фото: отдельная столовая среднего размера в современном стиле с серыми стенами, полом из керамогранита, серым полом, балками на потолке и любой отделкой стен

Стильный дизайн: большая кухня-столовая в стиле лофт с серыми стенами, бетонным полом, серым полом, многоуровневым потолком и кирпичными стенами - последний тренд

With a generous amount of natural light flooding this open plan kitchen diner and exposed brick creating an indoor outdoor feel, this open-plan dining space works well with the kitchen space, that we installed according to the brief and specification of Architect - Michel Schranz.
We installed a polished concrete worktop with an under mounted sink and recessed drain as well as a sunken gas hob, creating a sleek finish to this contemporary kitchen. Stainless steel cabinetry complements the worktop.
We fitted a bespoke shelf (solid oak) with an overall length of over 5 meters, providing warmth to the space.
Photo credit: David Giles
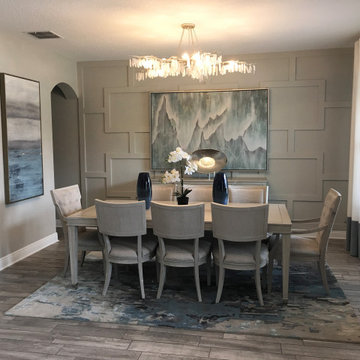
Свежая идея для дизайна: кухня-столовая в морском стиле с серыми стенами, полом из керамогранита, серым полом и панелями на стенах - отличное фото интерьера

After the second fallout of the Delta Variant amidst the COVID-19 Pandemic in mid 2021, our team working from home, and our client in quarantine, SDA Architects conceived Japandi Home.
The initial brief for the renovation of this pool house was for its interior to have an "immediate sense of serenity" that roused the feeling of being peaceful. Influenced by loneliness and angst during quarantine, SDA Architects explored themes of escapism and empathy which led to a “Japandi” style concept design – the nexus between “Scandinavian functionality” and “Japanese rustic minimalism” to invoke feelings of “art, nature and simplicity.” This merging of styles forms the perfect amalgamation of both function and form, centred on clean lines, bright spaces and light colours.
Grounded by its emotional weight, poetic lyricism, and relaxed atmosphere; Japandi Home aesthetics focus on simplicity, natural elements, and comfort; minimalism that is both aesthetically pleasing yet highly functional.
Japandi Home places special emphasis on sustainability through use of raw furnishings and a rejection of the one-time-use culture we have embraced for numerous decades. A plethora of natural materials, muted colours, clean lines and minimal, yet-well-curated furnishings have been employed to showcase beautiful craftsmanship – quality handmade pieces over quantitative throwaway items.
A neutral colour palette compliments the soft and hard furnishings within, allowing the timeless pieces to breath and speak for themselves. These calming, tranquil and peaceful colours have been chosen so when accent colours are incorporated, they are done so in a meaningful yet subtle way. Japandi home isn’t sparse – it’s intentional.
The integrated storage throughout – from the kitchen, to dining buffet, linen cupboard, window seat, entertainment unit, bed ensemble and walk-in wardrobe are key to reducing clutter and maintaining the zen-like sense of calm created by these clean lines and open spaces.
The Scandinavian concept of “hygge” refers to the idea that ones home is your cosy sanctuary. Similarly, this ideology has been fused with the Japanese notion of “wabi-sabi”; the idea that there is beauty in imperfection. Hence, the marriage of these design styles is both founded on minimalism and comfort; easy-going yet sophisticated. Conversely, whilst Japanese styles can be considered “sleek” and Scandinavian, “rustic”, the richness of the Japanese neutral colour palette aids in preventing the stark, crisp palette of Scandinavian styles from feeling cold and clinical.
Japandi Home’s introspective essence can ultimately be considered quite timely for the pandemic and was the quintessential lockdown project our team needed.
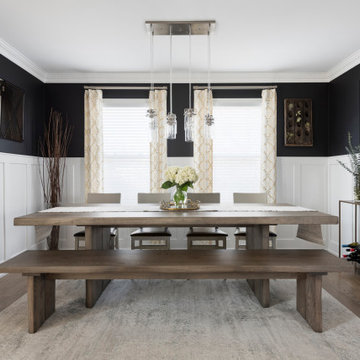
Photography by Picture Perfect House
Идея дизайна: столовая среднего размера в стиле неоклассика (современная классика) с черными стенами, паркетным полом среднего тона, серым полом и панелями на стенах
Идея дизайна: столовая среднего размера в стиле неоклассика (современная классика) с черными стенами, паркетным полом среднего тона, серым полом и панелями на стенах

brass cabinet hardware, kitchen diner, parquet floor, wooden table
Идея дизайна: кухня-столовая в стиле фьюжн с желтыми стенами, серым полом и обоями на стенах без камина
Идея дизайна: кухня-столовая в стиле фьюжн с желтыми стенами, серым полом и обоями на стенах без камина

Tracy, one of our fabulous customers who last year undertook what can only be described as, a colossal home renovation!
With the help of her My Bespoke Room designer Milena, Tracy transformed her 1930's doer-upper into a truly jaw-dropping, modern family home. But don't take our word for it, see for yourself...
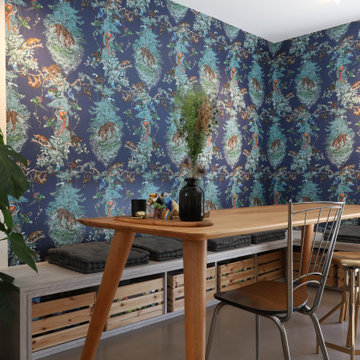
Пример оригинального дизайна: столовая в современном стиле с с кухонным уголком, разноцветными стенами, серым полом и обоями на стенах

На фото: гостиная-столовая в стиле неоклассика (современная классика) с белыми стенами, серым полом, потолком с обоями и панелями на части стены с

На фото: гостиная-столовая среднего размера в современном стиле с коричневыми стенами, бетонным полом, серым полом, балками на потолке и панелями на стенах

Ann Lowengart Interiors collaborated with Field Architecture and Dowbuilt on this dramatic Sonoma residence featuring three copper-clad pavilions connected by glass breezeways. The copper and red cedar siding echo the red bark of the Madrone trees, blending the built world with the natural world of the ridge-top compound. Retractable walls and limestone floors that extend outside to limestone pavers merge the interiors with the landscape. To complement the modernist architecture and the client's contemporary art collection, we selected and installed modern and artisanal furnishings in organic textures and an earthy color palette.

Like the entry way, the dining area is open to the ceiling more than 20 feet above, from which LED pendants are hung at alternating intervals, creating a celestial glow over the space. Architecture and interior design by Pierre Hoppenot, Studio PHH Architects.

Источник вдохновения для домашнего уюта: большая кухня-столовая в морском стиле с белыми стенами, полом из керамогранита, серым полом, кессонным потолком и стенами из вагонки
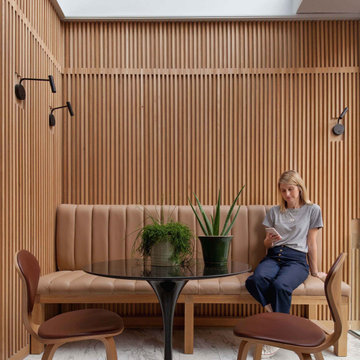
Идея дизайна: столовая среднего размера в современном стиле с с кухонным уголком, коричневыми стенами, серым полом и деревянными стенами
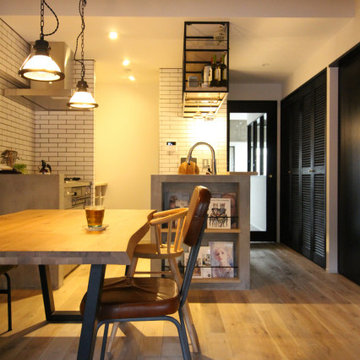
Свежая идея для дизайна: гостиная-столовая среднего размера в стиле лофт с белыми стенами, деревянным полом, серым полом и обоями на стенах без камина - отличное фото интерьера

Источник вдохновения для домашнего уюта: кухня-столовая в морском стиле с коричневыми стенами, полом из винила, серым полом, балками на потолке и панелями на части стены

Ultra PNW modern remodel located in Bellevue, WA.
Пример оригинального дизайна: столовая в стиле модернизм с черными стенами, полом из керамогранита, серым полом, деревянным потолком и деревянными стенами
Пример оригинального дизайна: столовая в стиле модернизм с черными стенами, полом из керамогранита, серым полом, деревянным потолком и деревянными стенами
Столовая с серым полом и любой отделкой стен – фото дизайна интерьера
1
