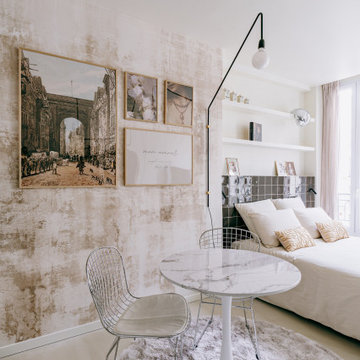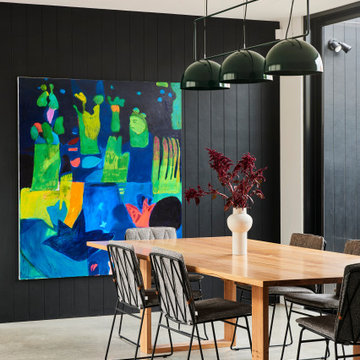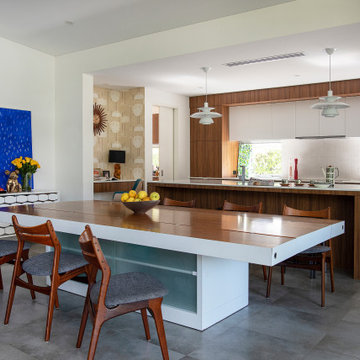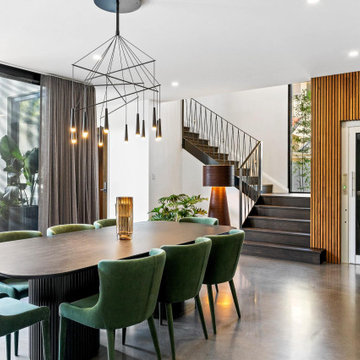Столовая с бетонным полом и любой отделкой стен – фото дизайна интерьера
Сортировать:
Бюджет
Сортировать:Популярное за сегодня
1 - 20 из 347 фото
1 из 3

Une belle et grande maison de l’Île Saint Denis, en bord de Seine. Ce qui aura constitué l’un de mes plus gros défis ! Madame aime le pop, le rose, le batik, les 50’s-60’s-70’s, elle est tendre, romantique et tient à quelques références qui ont construit ses souvenirs de maman et d’amoureuse. Monsieur lui, aime le minimalisme, le minéral, l’art déco et les couleurs froides (et le rose aussi quand même!). Tous deux aiment les chats, les plantes, le rock, rire et voyager. Ils sont drôles, accueillants, généreux, (très) patients mais (super) perfectionnistes et parfois difficiles à mettre d’accord ?
Et voilà le résultat : un mix and match de folie, loin de mes codes habituels et du Wabi-sabi pur et dur, mais dans lequel on retrouve l’essence absolue de cette démarche esthétique japonaise : donner leur chance aux objets du passé, respecter les vibrations, les émotions et l’intime conviction, ne pas chercher à copier ou à être « tendance » mais au contraire, ne jamais oublier que nous sommes des êtres uniques qui avons le droit de vivre dans un lieu unique. Que ce lieu est rare et inédit parce que nous l’avons façonné pièce par pièce, objet par objet, motif par motif, accord après accord, à notre image et selon notre cœur. Cette maison de bord de Seine peuplée de trouvailles vintage et d’icônes du design respire la bonne humeur et la complémentarité de ce couple de clients merveilleux qui resteront des amis. Des clients capables de franchir l’Atlantique pour aller chercher des miroirs que je leur ai proposés mais qui, le temps de passer de la conception à la réalisation, sont sold out en France. Des clients capables de passer la journée avec nous sur le chantier, mètre et niveau à la main, pour nous aider à traquer la perfection dans les finitions. Des clients avec qui refaire le monde, dans la quiétude du jardin, un verre à la main, est un pur moment de bonheur. Merci pour votre confiance, votre ténacité et votre ouverture d’esprit. ????

На фото: маленькая гостиная-столовая в современном стиле с бежевыми стенами, бетонным полом, бежевым полом и обоями на стенах для на участке и в саду

All of the windows provide a panoramic view of the propoerty and beyond. In the summer months the large patio doors will provide an open air experience with added living space under the covered porch.

На фото: гостиная-столовая среднего размера в современном стиле с коричневыми стенами, бетонным полом, серым полом, балками на потолке и панелями на стенах с

На фото: гостиная-столовая среднего размера в скандинавском стиле с бетонным полом, серым полом, балками на потолке и кирпичными стенами

Источник вдохновения для домашнего уюта: столовая в современном стиле с бежевыми стенами, бетонным полом, разноцветным полом, сводчатым потолком и деревянными стенами

The public area is split into 4 overlapping spaces, centrally separated by the kitchen. Here is a view of the dining hall, looking into the kitchen.
На фото: большая гостиная-столовая в современном стиле с белыми стенами, бетонным полом, серым полом, сводчатым потолком и деревянными стенами с
На фото: большая гостиная-столовая в современном стиле с белыми стенами, бетонным полом, серым полом, сводчатым потолком и деревянными стенами с

Weather House is a bespoke home for a young, nature-loving family on a quintessentially compact Northcote block.
Our clients Claire and Brent cherished the character of their century-old worker's cottage but required more considered space and flexibility in their home. Claire and Brent are camping enthusiasts, and in response their house is a love letter to the outdoors: a rich, durable environment infused with the grounded ambience of being in nature.
From the street, the dark cladding of the sensitive rear extension echoes the existing cottage!s roofline, becoming a subtle shadow of the original house in both form and tone. As you move through the home, the double-height extension invites the climate and native landscaping inside at every turn. The light-bathed lounge, dining room and kitchen are anchored around, and seamlessly connected to, a versatile outdoor living area. A double-sided fireplace embedded into the house’s rear wall brings warmth and ambience to the lounge, and inspires a campfire atmosphere in the back yard.
Championing tactility and durability, the material palette features polished concrete floors, blackbutt timber joinery and concrete brick walls. Peach and sage tones are employed as accents throughout the lower level, and amplified upstairs where sage forms the tonal base for the moody main bedroom. An adjacent private deck creates an additional tether to the outdoors, and houses planters and trellises that will decorate the home’s exterior with greenery.
From the tactile and textured finishes of the interior to the surrounding Australian native garden that you just want to touch, the house encapsulates the feeling of being part of the outdoors; like Claire and Brent are camping at home. It is a tribute to Mother Nature, Weather House’s muse.

На фото: кухня-столовая среднего размера в современном стиле с черными стенами, бетонным полом, серым полом и стенами из вагонки с

This was a complete interior and exterior renovation of a 6,500sf 1980's single story ranch. The original home had an interior pool that was removed and replace with a widely spacious and highly functioning kitchen. Stunning results with ample amounts of natural light and wide views the surrounding landscape. A lovely place to live.

Стильный дизайн: маленькая столовая в стиле ретро с с кухонным уголком, бетонным полом, серым полом, балками на потолке и панелями на части стены для на участке и в саду - последний тренд

The dining room and kitchen spill out onto a roof top terrace to encourage summer barbeques and sunset dinner spectacles.
Идея дизайна: гостиная-столовая в стиле модернизм с бетонным полом, серым полом, деревянным потолком, кирпичными стенами и черными стенами
Идея дизайна: гостиная-столовая в стиле модернизм с бетонным полом, серым полом, деревянным потолком, кирпичными стенами и черными стенами

Источник вдохновения для домашнего уюта: кухня-столовая среднего размера в стиле модернизм с белыми стенами, бетонным полом, серым полом, сводчатым потолком и панелями на части стены без камина

Looking under the edge of the loft into the guest bedroom on left, with opaque walls opened up and a Murphy bed closed on the wall. In front, a pair of patterned slipper chairs and a Moroccan metal table. Between is an opaque wall of the guest bedroom, which separates the dining space, featuring mid-century modern dining table and chairs in coordinating colors of wood and blue-green striped fabric.

Rustic Post and Beam Wedding Venue
На фото: огромная гостиная-столовая в стиле рустика с коричневыми стенами, бетонным полом, сводчатым потолком и деревянными стенами
На фото: огромная гостиная-столовая в стиле рустика с коричневыми стенами, бетонным полом, сводчатым потолком и деревянными стенами

In lieu of a formal dining room, our clients kept the dining area casual. A painted built-in bench, with custom upholstery runs along the white washed cypress wall. Custom lights by interior designer Joel Mozersky.

Mid-century Modern Home with Open Floor Plan Kitchen and Dining Room
На фото: кухня-столовая в стиле ретро с белыми стенами, бетонным полом, серым полом и обоями на стенах без камина
На фото: кухня-столовая в стиле ретро с белыми стенами, бетонным полом, серым полом и обоями на стенах без камина

Пример оригинального дизайна: кухня-столовая в стиле кантри с белыми стенами, бетонным полом, серым полом, сводчатым потолком, деревянным потолком и кирпичными стенами

A table space to gather people together. The dining table is a Danish design and is extendable, set against a contemporary Nordic forest mural.
Пример оригинального дизайна: огромная кухня-столовая в скандинавском стиле с бетонным полом, серым полом, зелеными стенами и обоями на стенах без камина
Пример оригинального дизайна: огромная кухня-столовая в скандинавском стиле с бетонным полом, серым полом, зелеными стенами и обоями на стенах без камина
Столовая с бетонным полом и любой отделкой стен – фото дизайна интерьера
1
