Столовая с красными стенами – фото дизайна интерьера
Сортировать:
Бюджет
Сортировать:Популярное за сегодня
101 - 120 из 2 486 фото
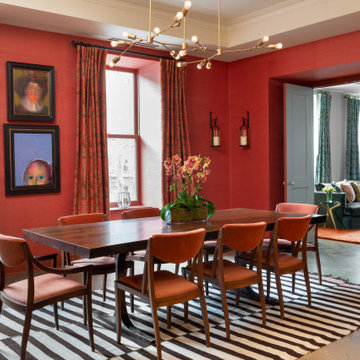
Источник вдохновения для домашнего уюта: столовая в стиле фьюжн с красными стенами, темным паркетным полом и коричневым полом
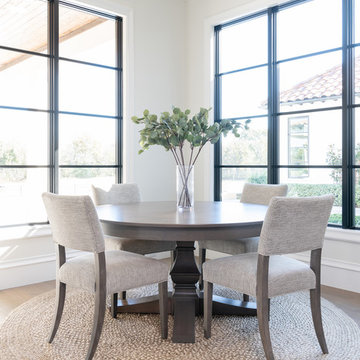
Пример оригинального дизайна: столовая в стиле неоклассика (современная классика) с красными стенами, паркетным полом среднего тона и коричневым полом
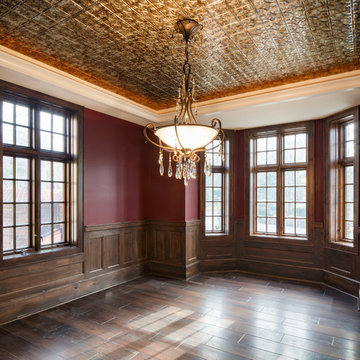
beautiful dinning room with tin ceilings and hardwood flooring and stained wainscoting!
***Chipper Hatter***
Свежая идея для дизайна: столовая в классическом стиле с темным паркетным полом, коричневым полом и красными стенами - отличное фото интерьера
Свежая идея для дизайна: столовая в классическом стиле с темным паркетным полом, коричневым полом и красными стенами - отличное фото интерьера
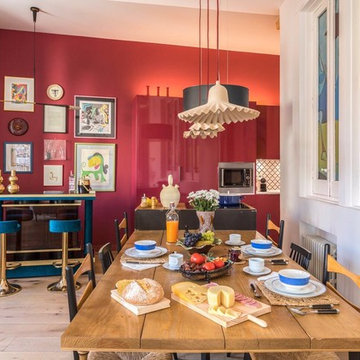
César Pons
Источник вдохновения для домашнего уюта: кухня-столовая в стиле фьюжн с красными стенами и светлым паркетным полом
Источник вдохновения для домашнего уюта: кухня-столовая в стиле фьюжн с красными стенами и светлым паркетным полом
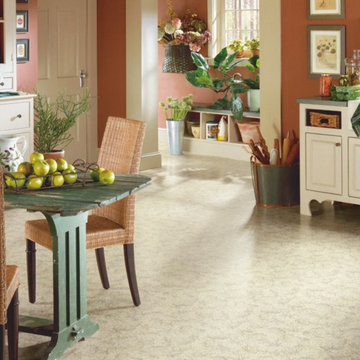
На фото: кухня-столовая среднего размера в стиле кантри с красными стенами, полом из винила и бежевым полом без камина
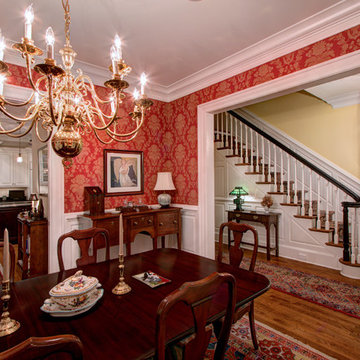
Photograph by - Jim Graziano (snapWerx photography)
Свежая идея для дизайна: большая отдельная столовая в классическом стиле с красными стенами и паркетным полом среднего тона без камина - отличное фото интерьера
Свежая идея для дизайна: большая отдельная столовая в классическом стиле с красными стенами и паркетным полом среднего тона без камина - отличное фото интерьера
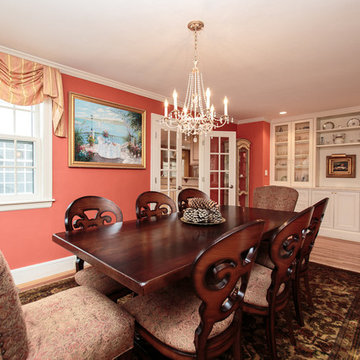
На фото: отдельная столовая в классическом стиле с красными стенами и светлым паркетным полом с
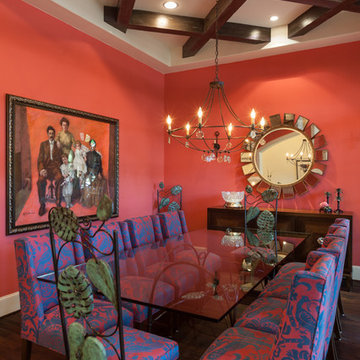
Connie Anderson Photography
Источник вдохновения для домашнего уюта: столовая в стиле фьюжн с темным паркетным полом и красными стенами
Источник вдохновения для домашнего уюта: столовая в стиле фьюжн с темным паркетным полом и красными стенами
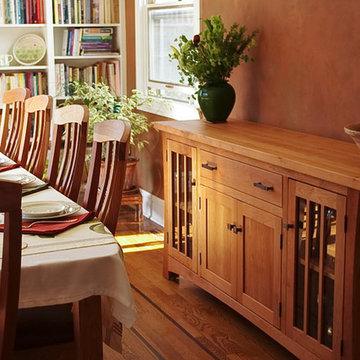
© Plain and Simple Furniture
Свежая идея для дизайна: большая отдельная столовая в стиле кантри с красными стенами, паркетным полом среднего тона и коричневым полом без камина - отличное фото интерьера
Свежая идея для дизайна: большая отдельная столовая в стиле кантри с красными стенами, паркетным полом среднего тона и коричневым полом без камина - отличное фото интерьера
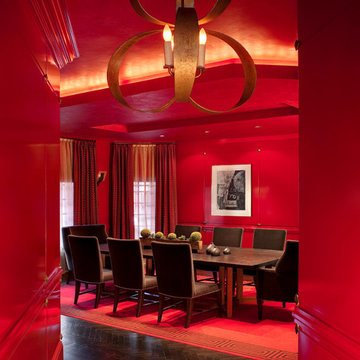
Dramatic red dining room with ebony finished floor, red walls and ceiling , dining room side chairs and 2 wing chairs are upholstered in dark chocolate brown mohair, large area rug is custom in red with dark brown greek key border. Dining room table is custom made with 2" solid walnut top and natural maple base 120" long x 52" wide. walls are paneled with 1/4" masonite with revels between panels. chandelier is gold finished .
Photo Credit: Bruce Buck photography
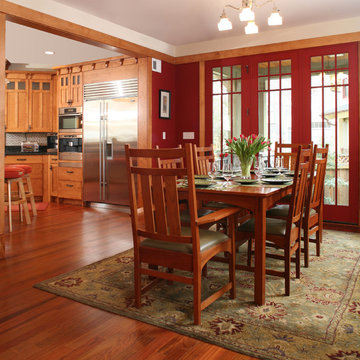
Идея дизайна: кухня-столовая в стиле кантри с красными стенами и темным паркетным полом
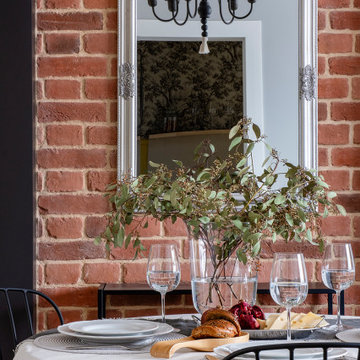
Источник вдохновения для домашнего уюта: маленькая кухня-столовая с красными стенами, фасадом камина из кирпича и кирпичными стенами для на участке и в саду
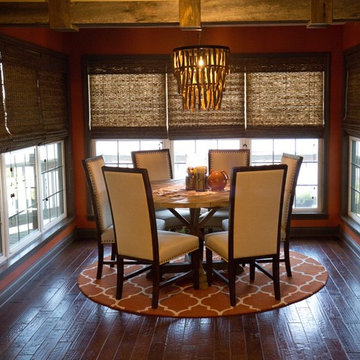
Пример оригинального дизайна: отдельная столовая среднего размера в средиземноморском стиле с красными стенами и темным паркетным полом без камина
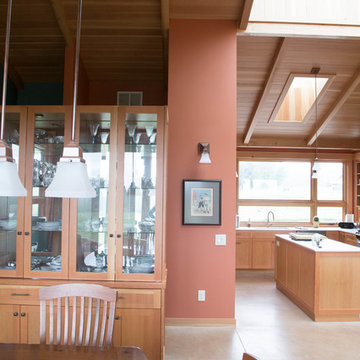
Sole Media
На фото: гостиная-столовая среднего размера в современном стиле с красными стенами с
На фото: гостиная-столовая среднего размера в современном стиле с красными стенами с
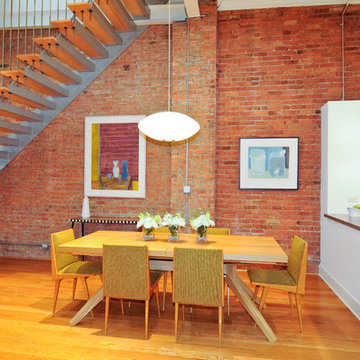
На фото: гостиная-столовая в стиле лофт с красными стенами и паркетным полом среднего тона с
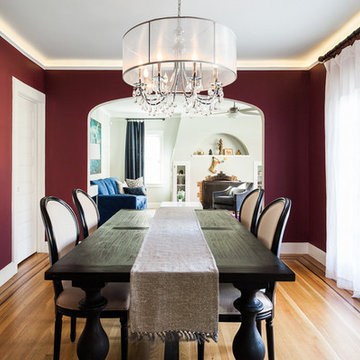
A deep, custom magenta from Dunn Edwards creates a rich elegance to this dining area.
Photo: Kat Alves
Пример оригинального дизайна: отдельная столовая среднего размера в классическом стиле с красными стенами, паркетным полом среднего тона и коричневым полом без камина
Пример оригинального дизайна: отдельная столовая среднего размера в классическом стиле с красными стенами, паркетным полом среднего тона и коричневым полом без камина
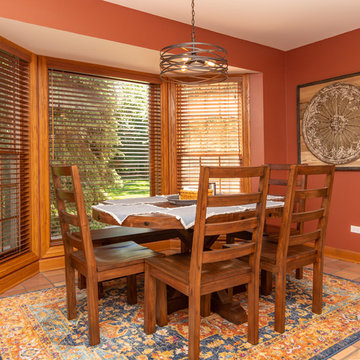
На фото: маленькая отдельная столовая в стиле рустика с красными стенами, полом из терракотовой плитки и красным полом без камина для на участке и в саду с

Overlooking the river down a sweep of lawn and pasture, this is a big house that looks like a collection of small houses.
The approach is orchestrated so that the view of the river is hidden from the driveway. You arrive in a courtyard defined on two sides by the pavilions of the house, which are arranged in an L-shape, and on a third side by the barn
The living room and family room pavilions are clad in painted flush boards, with bold details in the spirit of the Greek Revival houses which abound in New England. The attached garage and free-standing barn are interpretations of the New England barn vernacular. The connecting wings between the pavilions are shingled, and distinct in materials and flavor from the pavilions themselves.
All the rooms are oriented towards the river. A combined kitchen/family room occupies the ground floor of the corner pavilion. The eating area is like a pavilion within a pavilion, an elliptical space half in and half out of the house. The ceiling is like a shallow tented canopy that reinforces the specialness of this space.
Photography by Robert Benson
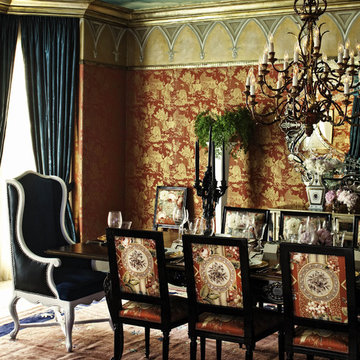
Red Dining Room with Art Deco rug, vintage chairs, Chinoiserie wallpaper. The beautiful, vibrant wonderland of Christina Aguilera's residence. Photography by Douglas Friedman.

Photography by Eduard Hueber / archphoto
North and south exposures in this 3000 square foot loft in Tribeca allowed us to line the south facing wall with two guest bedrooms and a 900 sf master suite. The trapezoid shaped plan creates an exaggerated perspective as one looks through the main living space space to the kitchen. The ceilings and columns are stripped to bring the industrial space back to its most elemental state. The blackened steel canopy and blackened steel doors were designed to complement the raw wood and wrought iron columns of the stripped space. Salvaged materials such as reclaimed barn wood for the counters and reclaimed marble slabs in the master bathroom were used to enhance the industrial feel of the space.
Столовая с красными стенами – фото дизайна интерьера
6