Столовая с кирпичным полом и красным полом – фото дизайна интерьера
Сортировать:
Бюджет
Сортировать:Популярное за сегодня
1 - 20 из 54 фото

Стильный дизайн: столовая в морском стиле с с кухонным уголком, белыми стенами, кирпичным полом, красным полом, потолком из вагонки, сводчатым потолком и стенами из вагонки - последний тренд
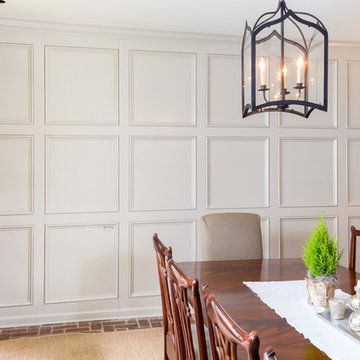
Brendon Pinola
На фото: кухня-столовая среднего размера в классическом стиле с серыми стенами, кирпичным полом и красным полом без камина с
На фото: кухня-столовая среднего размера в классическом стиле с серыми стенами, кирпичным полом и красным полом без камина с
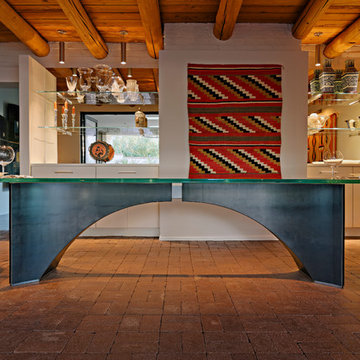
dining room created from a previous exterior porch, showcasing an original steel and glass table design by architect Bil Taylor, glass shelving on mirrors , backside of a fireplace covered with new frame and drywall, sandblasted beams were original as well, new red brick pavers for floor runs to patio adjacent
photo liam frederick

This 1960's home needed a little love to bring it into the new century while retaining the traditional charm of the house and entertaining the maximalist taste of the homeowners. Mixing bold colors and fun patterns were not only welcome but a requirement, so this home got a fun makeover in almost every room!
Original brick floors laid in a herringbone pattern had to be retained and were a great element to design around. They were stripped, washed, stained, and sealed. Wainscot paneling covers the bottom portion of the walls, while the upper is covered in an eye-catching wallpaper from Eijffinger's Pip Studio 3 collection.
The opening to the kitchen was enlarged to create a more open space, but still keeping the lines defined between the two rooms. New exterior doors and windows halved the number of mullions and increased visibility to the back yard. A fun pink chandelier chosen by the homeowner brings the room to life.
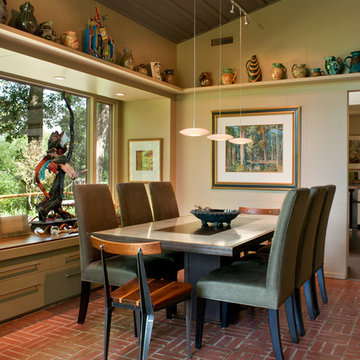
This mid-century mountain modern home was originally designed in the early 1950s. The house has ample windows that provide dramatic views of the adjacent lake and surrounding woods. The current owners wanted to only enhance the home subtly, not alter its original character. The majority of exterior and interior materials were preserved, while the plan was updated with an enhanced kitchen and master suite. Added daylight to the kitchen was provided by the installation of a new operable skylight. New large format porcelain tile and walnut cabinets in the master suite provided a counterpoint to the primarily painted interior with brick floors.
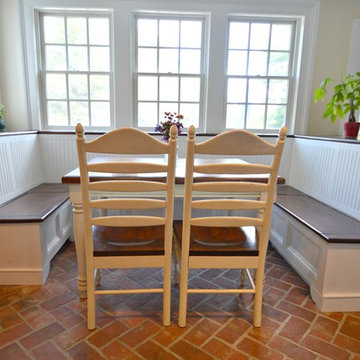
На фото: кухня-столовая среднего размера в стиле кантри с белыми стенами, кирпичным полом и красным полом

The client’s coastal New England roots inspired this Shingle style design for a lakefront lot. With a background in interior design, her ideas strongly influenced the process, presenting both challenge and reward in executing her exact vision. Vintage coastal style grounds a thoroughly modern open floor plan, designed to house a busy family with three active children. A primary focus was the kitchen, and more importantly, the butler’s pantry tucked behind it. Flowing logically from the garage entry and mudroom, and with two access points from the main kitchen, it fulfills the utilitarian functions of storage and prep, leaving the main kitchen free to shine as an integral part of the open living area.
An ARDA for Custom Home Design goes to
Royal Oaks Design
Designer: Kieran Liebl
From: Oakdale, Minnesota
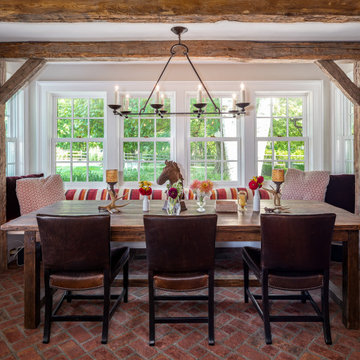
Идея дизайна: столовая в стиле кантри с серыми стенами, кирпичным полом, красным полом и балками на потолке
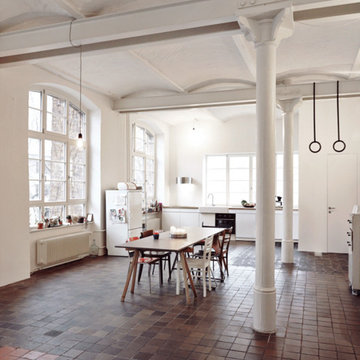
Die um 1870 errichtete, ehemalige Schokoladenfabrik war bereits seit den 70er Jahren berühmt, um nicht zu sagen berüchtigt für ihre wilden Wohngemeinschaften. Die zentrale
Lage in dem Kreuzberg am nächsten
liegenden Teil Neuköllns, im Volksmund auch „Kreuzkölln“ genannt, machte die alte Fabrik sofort nach Ende der Produktion interessant für Wohnungssuchende. Die wilden Zeiten sind nun schon ein paar Jahre vorbei und die meisten Etagen der alten Fabrik mittlerweile in privater Hand. So auch die Wohnung H die von der Tochter der Bauherren und ihren Freunden bereits seit ein paar Jahren als Wohngemeinschaft genutzt wird.
Als nun die Brandschutzsanierung der gusseisernen Tragkonstruktion anstand, nutzte man die Gelegenheit um die Wohnung in einer großen Maßnahme fit für die nächsten Jahrzehnte zu machen.
Foto: Julia Klug
www.juliaklug.com
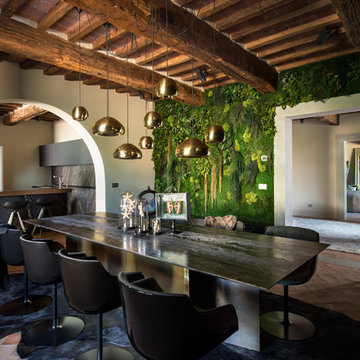
INTERIOR ARCHITECTS
Studio Svetti architecture | Emanuele Svetti
PHOTOGRAPER
Studio fotografico Pagliai | Francesca Pagliai
На фото: большая отдельная столовая в стиле кантри с зелеными стенами, кирпичным полом и красным полом
На фото: большая отдельная столовая в стиле кантри с зелеными стенами, кирпичным полом и красным полом

Sala da pranzo accanto alla cucina con pareti facciavista
Источник вдохновения для домашнего уюта: большая гостиная-столовая в средиземноморском стиле с желтыми стенами, кирпичным полом, красным полом и сводчатым потолком
Источник вдохновения для домашнего уюта: большая гостиная-столовая в средиземноморском стиле с желтыми стенами, кирпичным полом, красным полом и сводчатым потолком
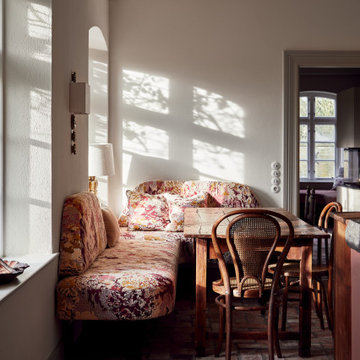
На фото: маленькая гостиная-столовая в стиле фьюжн с белыми стенами, кирпичным полом, красным полом и балками на потолке для на участке и в саду с
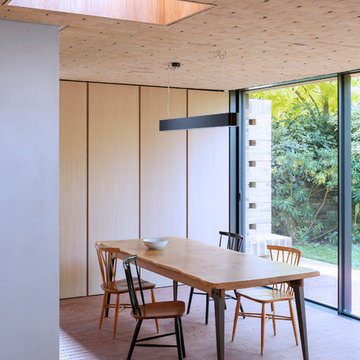
Emanuelis Stasaitis
Стильный дизайн: столовая в современном стиле с кирпичным полом и красным полом - последний тренд
Стильный дизайн: столовая в современном стиле с кирпичным полом и красным полом - последний тренд
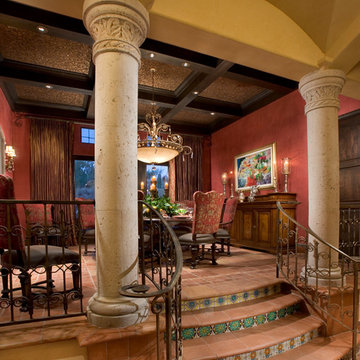
Anita Lang - IMI Design - Scottsdale, AZ
Идея дизайна: большая отдельная столовая в средиземноморском стиле с красными стенами, кирпичным полом и красным полом
Идея дизайна: большая отдельная столовая в средиземноморском стиле с красными стенами, кирпичным полом и красным полом

Opened connection between breakfast nook sitting area and kitchen.
На фото: маленькая столовая в стиле фьюжн с с кухонным уголком, белыми стенами, кирпичным полом, красным полом и балками на потолке для на участке и в саду
На фото: маленькая столовая в стиле фьюжн с с кухонным уголком, белыми стенами, кирпичным полом, красным полом и балками на потолке для на участке и в саду
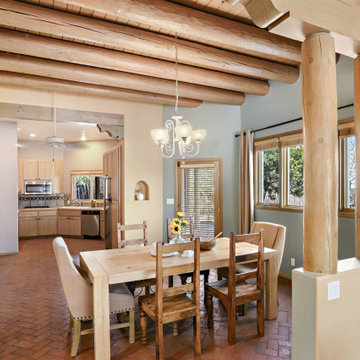
Идея дизайна: кухня-столовая среднего размера в стиле фьюжн с кирпичным полом, балками на потолке, серыми стенами и красным полом без камина
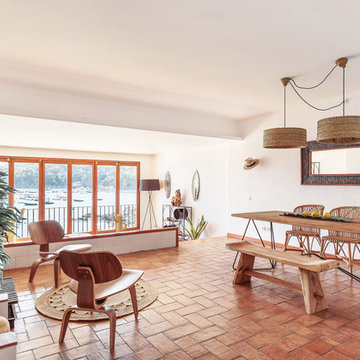
Comedor con aires mediterráneos renovados. Fibras naturales.
На фото: гостиная-столовая среднего размера в средиземноморском стиле с белыми стенами, кирпичным полом и красным полом без камина
На фото: гостиная-столовая среднего размера в средиземноморском стиле с белыми стенами, кирпичным полом и красным полом без камина
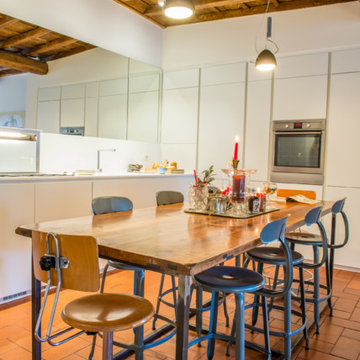
Foto: Mirai Pulvirenti
Стильный дизайн: большая кухня-столовая в стиле фьюжн с красным полом, белыми стенами и кирпичным полом - последний тренд
Стильный дизайн: большая кухня-столовая в стиле фьюжн с красным полом, белыми стенами и кирпичным полом - последний тренд
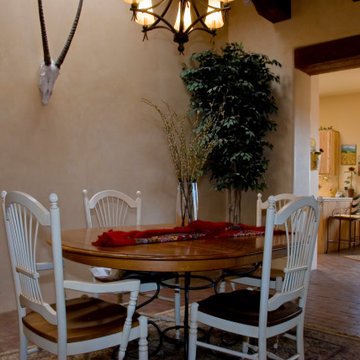
Источник вдохновения для домашнего уюта: большая отдельная столовая в стиле фьюжн с коричневыми стенами, кирпичным полом, красным полом, балками на потолке и сводчатым потолком без камина
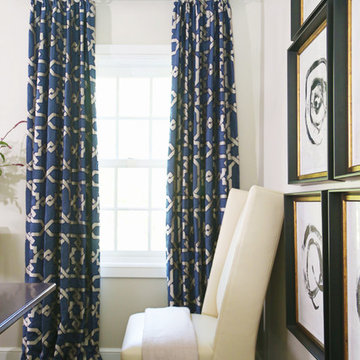
Fully remodeled home in Tulsa, Oklahoma as featured in Oklahoma Magazine, December 2018.
Стильный дизайн: столовая среднего размера в классическом стиле с белыми стенами, кирпичным полом и красным полом - последний тренд
Стильный дизайн: столовая среднего размера в классическом стиле с белыми стенами, кирпичным полом и красным полом - последний тренд
Столовая с кирпичным полом и красным полом – фото дизайна интерьера
1